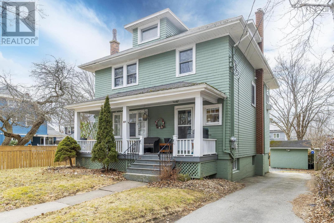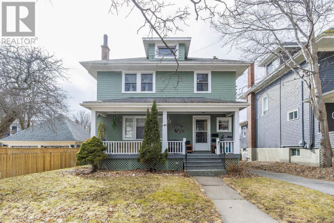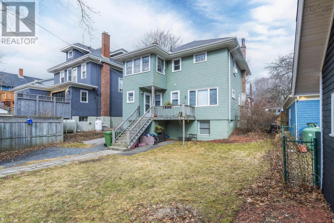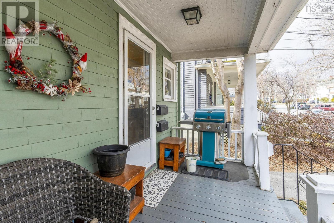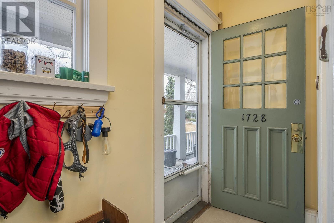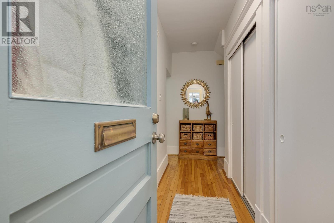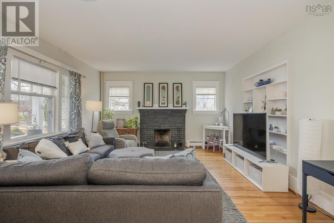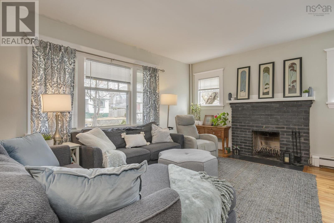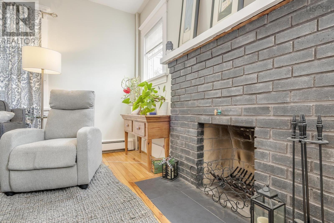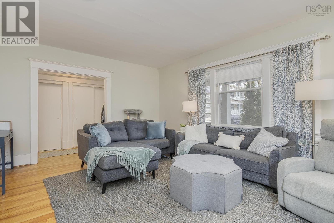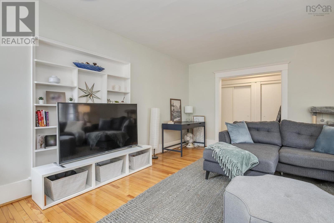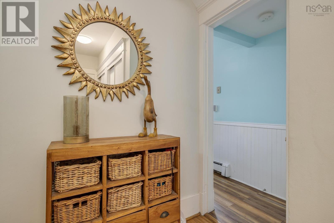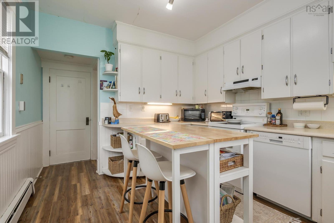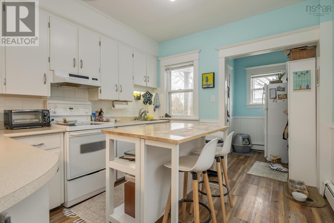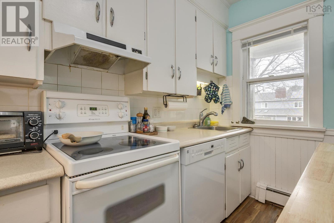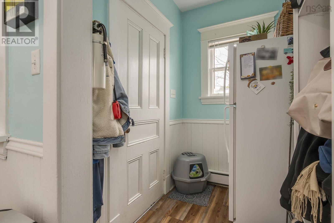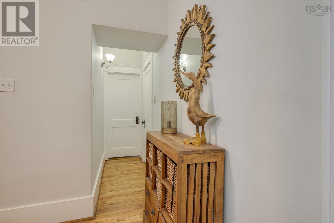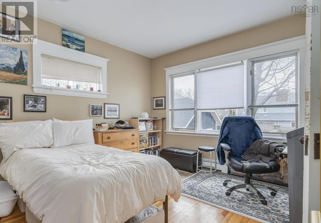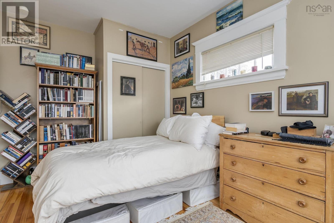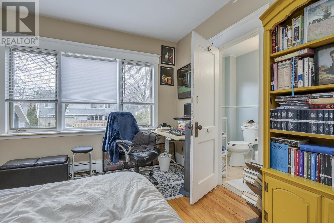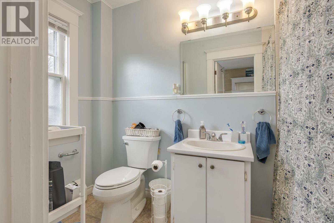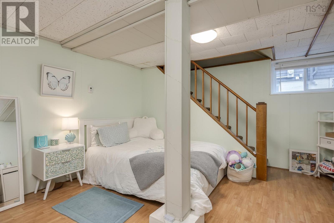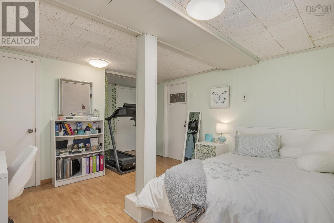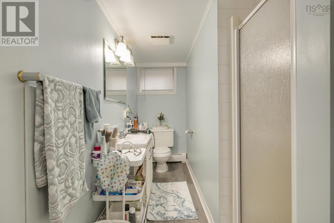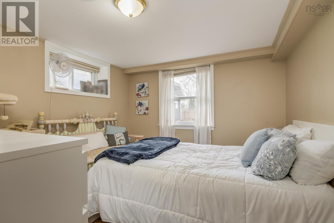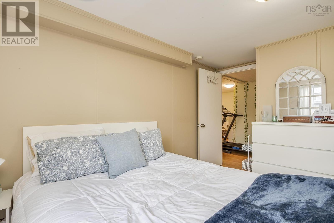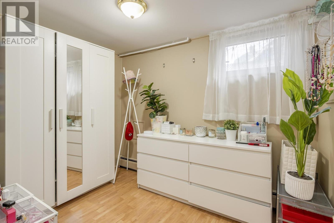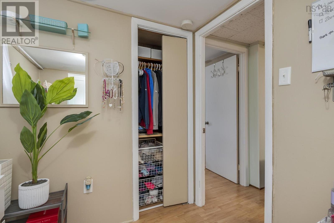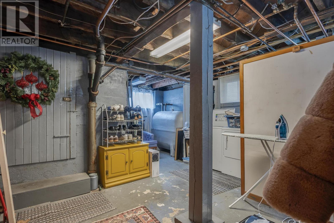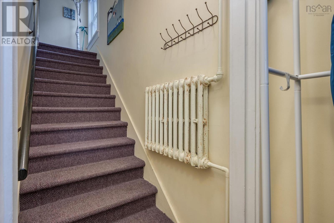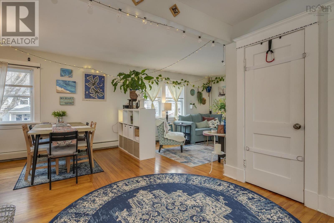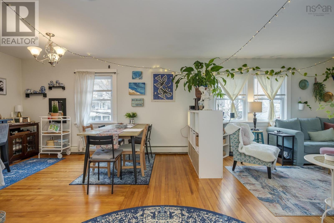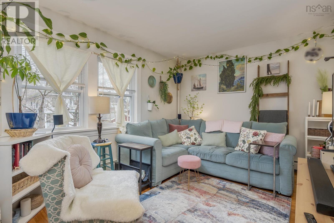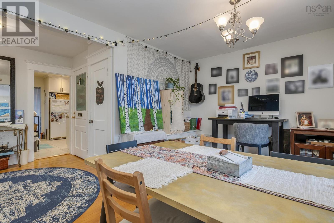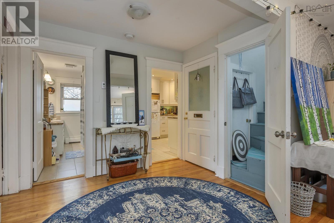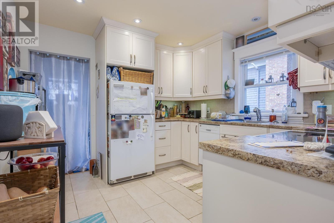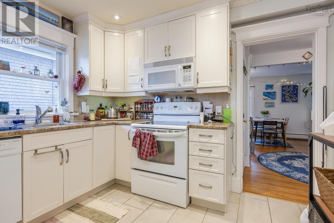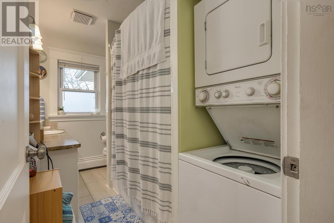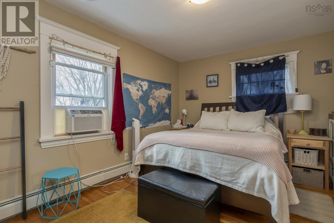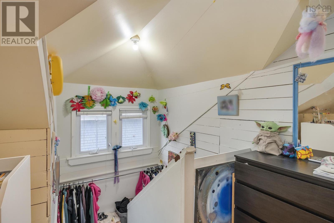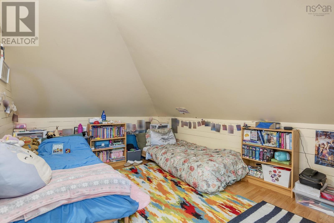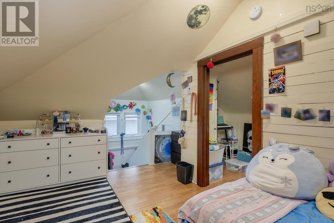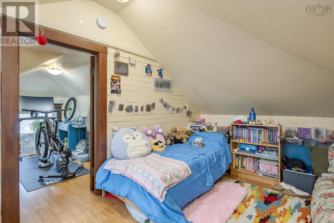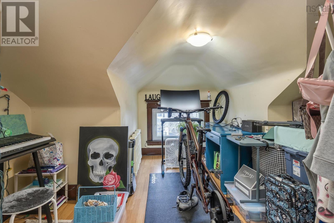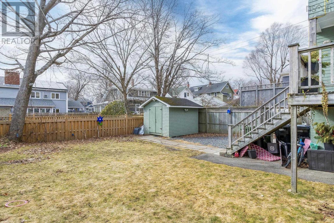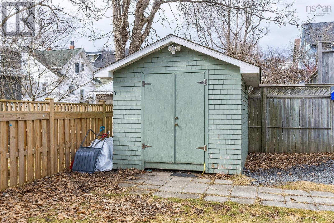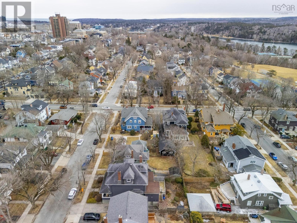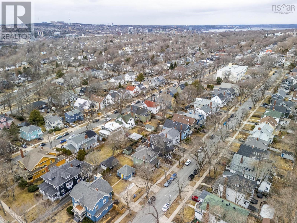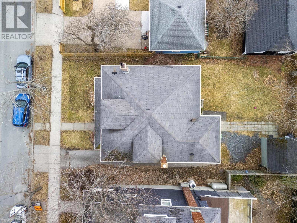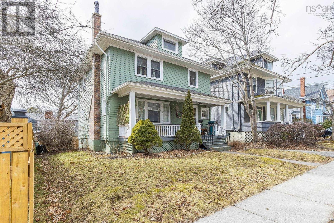5 Bedroom
3 Bathroom
2736 sqft
Fireplace
Landscaped
$1,280,000
Fantastic income property in the heart of Southend Halifax. 1728 Cambridge St is a 2.5 storey duplex finished on all 4 levels and set in an area of sophisticated homes. Walking distance to Dalhousie University, the hospital, downtown Halifax and the Waeg, this classic Halifax home is steps from the sought after Tupper School and is ready for you to invest in your future. This overunder set of flats consist of a 3 bed, 2 bath unit and a 2 bed, 1 bath unit - both two levels with lots of character, hardwood floors, in-unit laundry and access to the large partially fenced backyard with wired storage shed. This well maintained home has had consistent excellent tenants, but could also lend itself well to an owner occupied situation in the future and with ER-3 zoning, the potential to convert the basement to a 3rd unit (buyer to verify). Great curb appeal with lovely front verandah rounds out this excellent investment. Current leases fixed term to June 30, 2025 and Aug. 31, 2025. Investors, put this on your must see list and add this to your portfolio today. (id:25286)
Property Details
|
MLS® Number
|
202505449 |
|
Property Type
|
Single Family |
|
Community Name
|
Halifax |
|
Amenities Near By
|
Park, Playground, Public Transit, Shopping, Place Of Worship |
|
Structure
|
Shed |
Building
|
Bathroom Total
|
3 |
|
Bedrooms Above Ground
|
3 |
|
Bedrooms Below Ground
|
2 |
|
Bedrooms Total
|
5 |
|
Appliances
|
Stove, Dishwasher, Dryer, Washer, Refrigerator |
|
Basement Development
|
Partially Finished |
|
Basement Features
|
Walk Out |
|
Basement Type
|
Full (partially Finished) |
|
Constructed Date
|
1930 |
|
Construction Style Attachment
|
Up And Down |
|
Exterior Finish
|
Wood Shingles |
|
Fireplace Present
|
Yes |
|
Flooring Type
|
Carpeted, Hardwood, Laminate, Vinyl |
|
Foundation Type
|
Poured Concrete |
|
Stories Total
|
3 |
|
Size Interior
|
2736 Sqft |
|
Total Finished Area
|
2736 Sqft |
|
Type
|
Duplex |
|
Utility Water
|
Municipal Water |
Land
|
Acreage
|
No |
|
Land Amenities
|
Park, Playground, Public Transit, Shopping, Place Of Worship |
|
Landscape Features
|
Landscaped |
|
Sewer
|
Municipal Sewage System |
|
Size Irregular
|
0.1148 |
|
Size Total
|
0.1148 Ac |
|
Size Total Text
|
0.1148 Ac |
Rooms
| Level |
Type |
Length |
Width |
Dimensions |
|
Second Level |
Kitchen |
|
|
10.6 x 10.2 |
|
Second Level |
Living Room |
|
|
10.4 x 27.3 |
|
Second Level |
Dining Room |
|
|
COMBO |
|
Second Level |
Bedroom |
|
|
13.9 x 10.3 |
|
Second Level |
Laundry / Bath |
|
|
10.6 x 5.10 |
|
Second Level |
Sunroom |
|
|
6.2 x 10.2 |
|
Third Level |
Other |
|
|
irregular |
|
Third Level |
Bedroom |
|
|
13. x 10.4 |
|
Lower Level |
Bedroom |
|
|
10.4 x 9.10 |
|
Lower Level |
Bedroom |
|
|
9.1 x 6.9 |
|
Lower Level |
Recreational, Games Room |
|
|
11.5 x 12.3+J |
|
Lower Level |
Bath (# Pieces 1-6) |
|
|
11.4 x 3.6.5 + J |
|
Lower Level |
Laundry Room |
|
|
UtilityStorage |
|
Main Level |
Foyer |
|
|
3.8 x 13.9 |
|
Main Level |
Living Room |
|
|
18.2 x 13.7 |
|
Main Level |
Eat In Kitchen |
|
|
10.3 x 10.8 + 6.0 x 5.4 |
|
Main Level |
Primary Bedroom |
|
|
13.7 x 11.3 |
|
Main Level |
Ensuite (# Pieces 2-6) |
|
|
4.10 x 9.4 |
https://www.realtor.ca/real-estate/28055545/1728-cambridge-street-halifax-halifax

