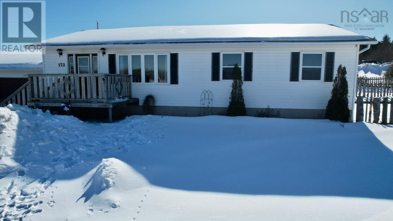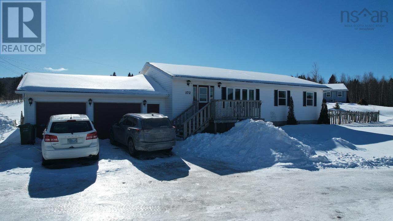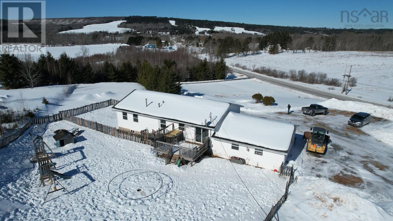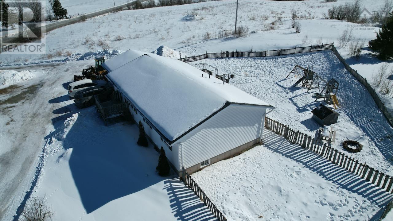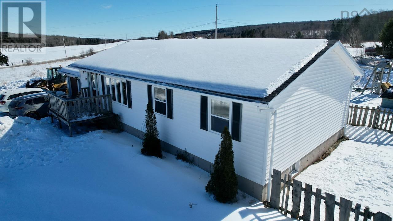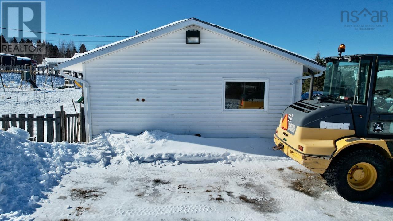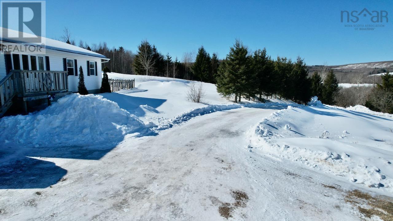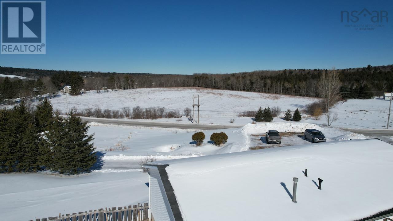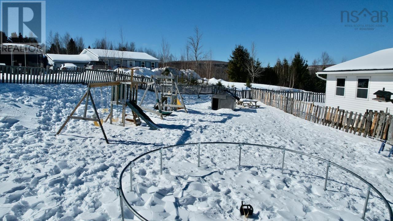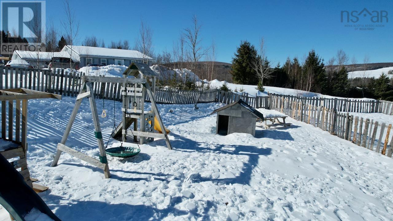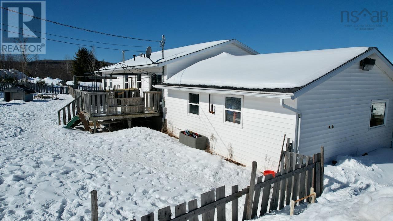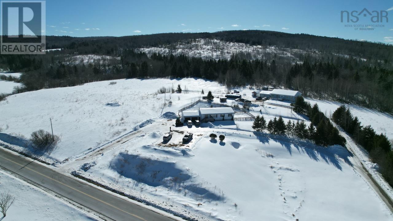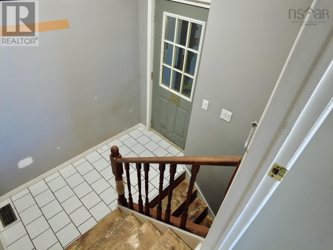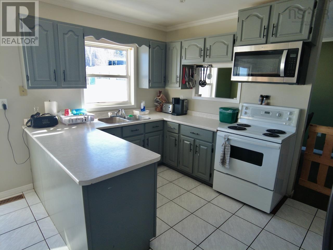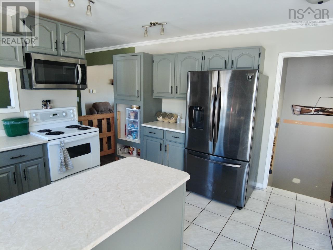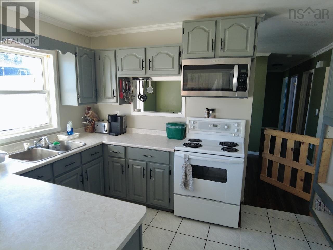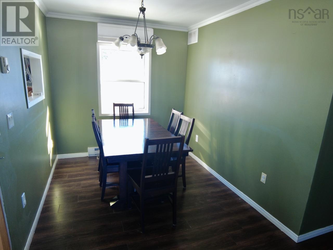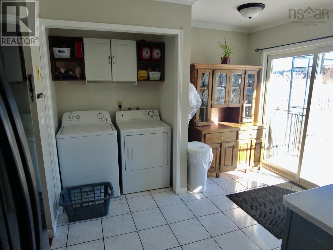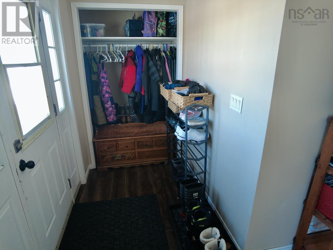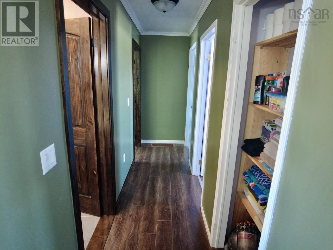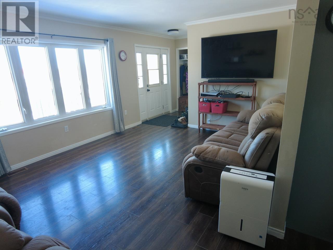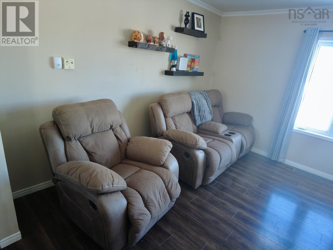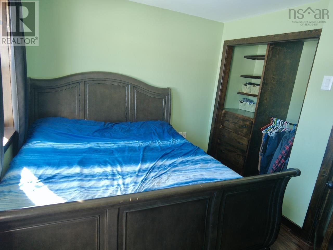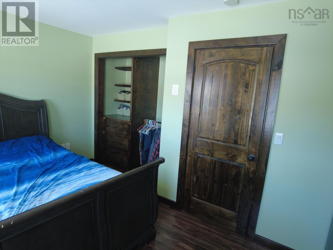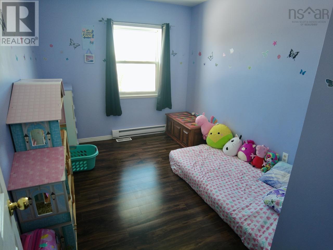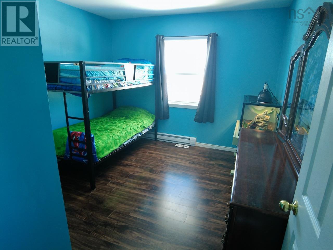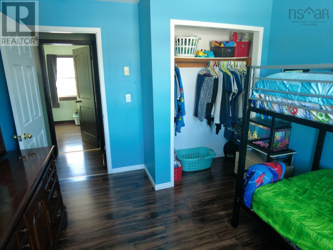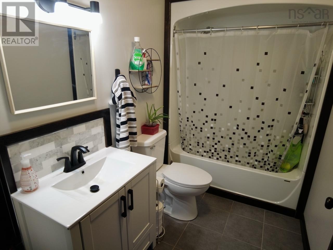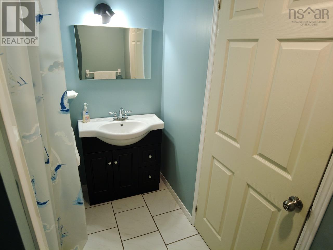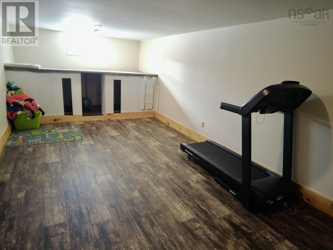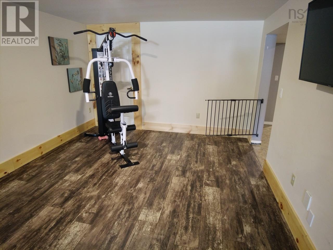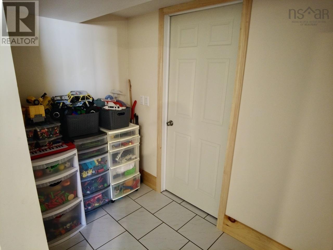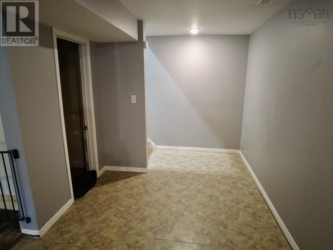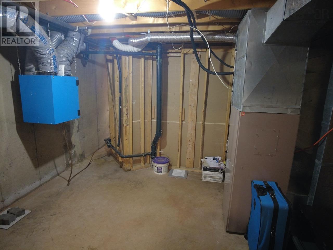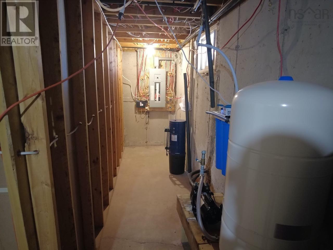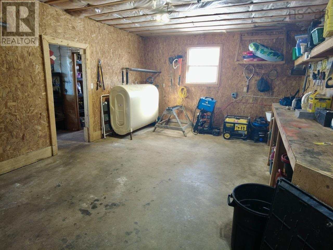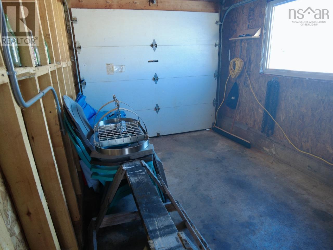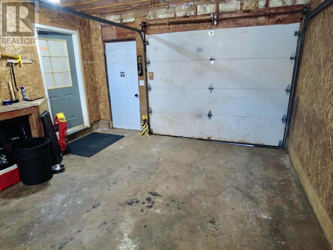3 Bedroom
2 Bathroom
1800 sqft
Bungalow
Heat Pump
Acreage
$339,000
Small rural community in blueberry country, now offering this 3 bedroom, 2 bath bungalow. Everything on the main floor with a finished basement for fun and activities. Featuring a large family room, measuring 12 x 36, a downstairs bath for convenience and another room you can finish for your needs and desires. The utility room offers storage space with another area set for storage. The main level provides laundry, 3 bedrooms, bath, dining room and kitchen. The kitchen can lead you to the fenced backyard (owners will remove the fence if you would like). You also access the 2 car attached garage from the kitchen, just a few steps down and you walk in. Situated with an elevated view you overlook some fields across the road. With a choice of heat sources, heat pump or furnace (a new burner was just installed) you can be the perfect temperature in all seasons. A few more additions by these owners include water pump and pressure tank from the spring fed well. Some general maintenance electrical completed while they were upgrading the light fixtures. The community of Collingwood is located near ATV and snowmobile trails and the future will find a new golf course being added to the area a few miles down the road. Looking for rural life in Nova Scotia in a low maintenance home design. Visit Collingwood, N.S. it might be your location. (id:25286)
Property Details
|
MLS® Number
|
202503681 |
|
Property Type
|
Single Family |
|
Community Name
|
Collingwood |
Building
|
Bathroom Total
|
2 |
|
Bedrooms Above Ground
|
3 |
|
Bedrooms Total
|
3 |
|
Appliances
|
Stove, Dryer, Washer, Refrigerator |
|
Architectural Style
|
Bungalow |
|
Basement Development
|
Partially Finished |
|
Basement Type
|
Full (partially Finished) |
|
Constructed Date
|
1993 |
|
Construction Style Attachment
|
Detached |
|
Cooling Type
|
Heat Pump |
|
Exterior Finish
|
Vinyl |
|
Flooring Type
|
Laminate |
|
Foundation Type
|
Poured Concrete |
|
Stories Total
|
1 |
|
Size Interior
|
1800 Sqft |
|
Total Finished Area
|
1800 Sqft |
|
Type
|
House |
|
Utility Water
|
Drilled Well |
Parking
Land
|
Acreage
|
Yes |
|
Sewer
|
Septic System |
|
Size Irregular
|
1.1478 |
|
Size Total
|
1.1478 Ac |
|
Size Total Text
|
1.1478 Ac |
Rooms
| Level |
Type |
Length |
Width |
Dimensions |
|
Lower Level |
Family Room |
|
|
36 x 12 |
|
Lower Level |
Bath (# Pieces 1-6) |
|
|
5 x 8 |
|
Lower Level |
Utility Room |
|
|
12.4 x 12 |
|
Lower Level |
Storage |
|
|
7.6 x 4.3 |
|
Lower Level |
Storage |
|
|
12.2 x 10.6 |
|
Main Level |
Other |
|
|
4.6 x 5.6 |
|
Main Level |
Living Room |
|
|
17.2 x 12 |
|
Main Level |
Kitchen |
|
|
16.7 x 13.4 |
|
Main Level |
Dining Room |
|
|
13.1 x 8.2 |
|
Main Level |
Bath (# Pieces 1-6) |
|
|
6 x 9 |
|
Main Level |
Bedroom |
|
|
14.9 x 11 |
|
Main Level |
Bedroom |
|
|
12 x 10.6 |
|
Main Level |
Bedroom |
|
|
12 x 8.8 |
https://www.realtor.ca/real-estate/27958584/172-wentworth-collingwood-road-collingwood-collingwood

