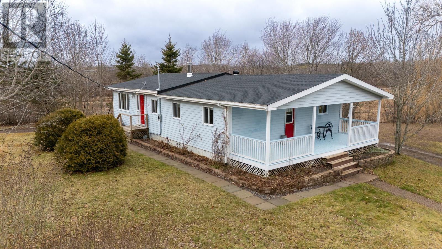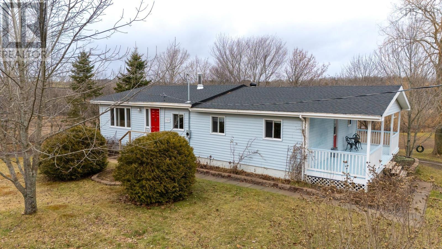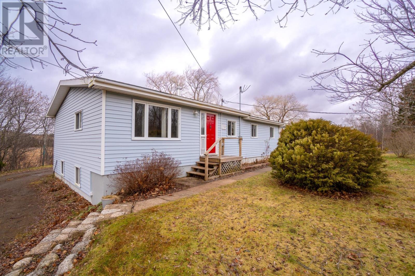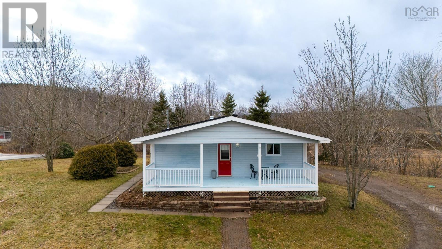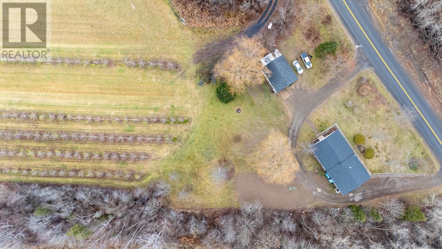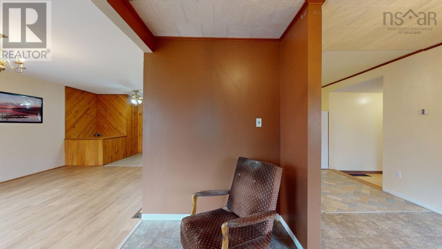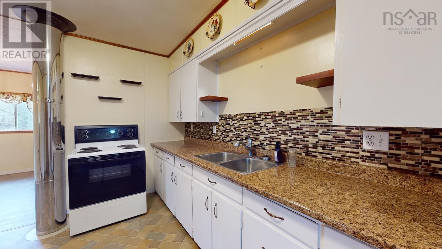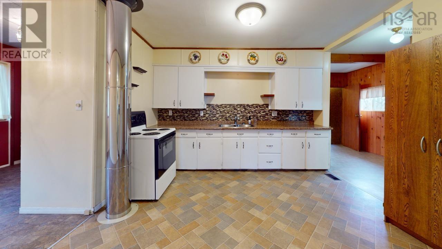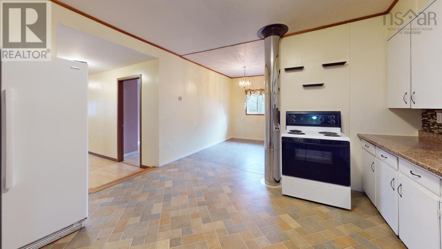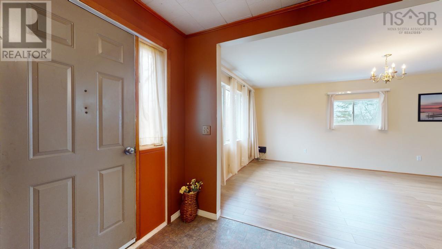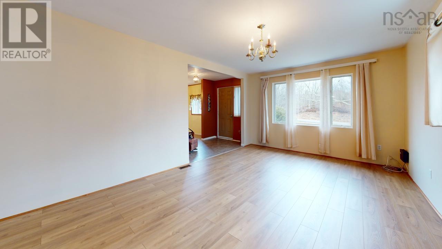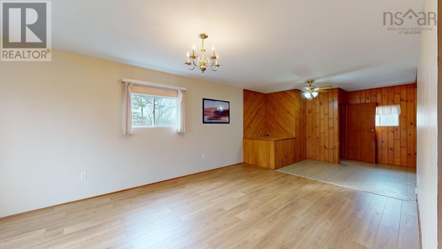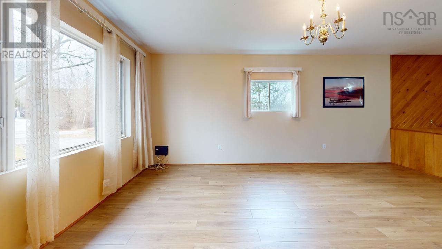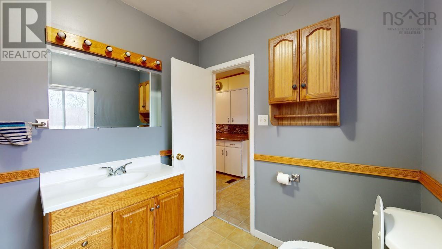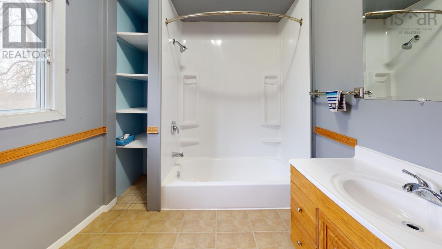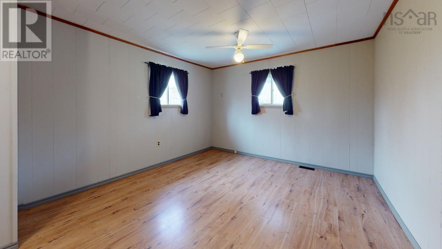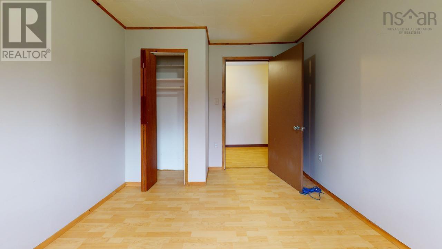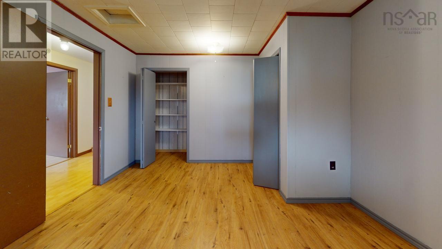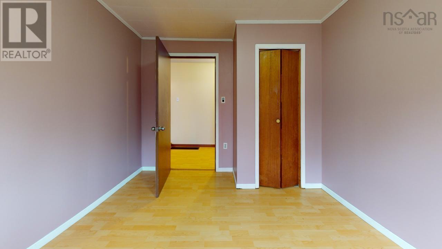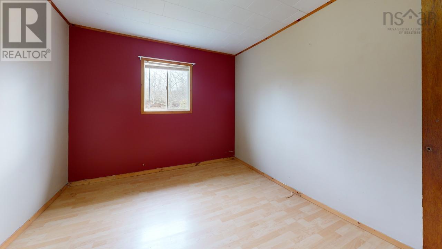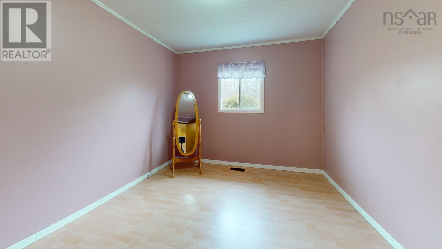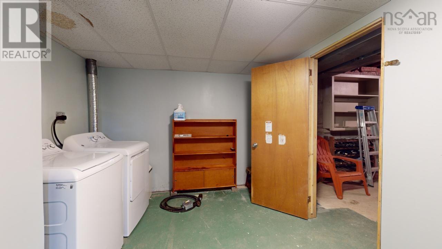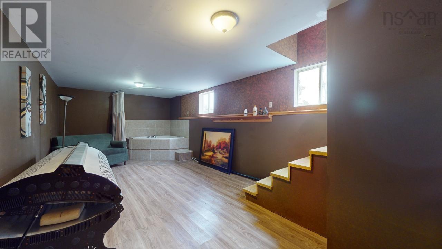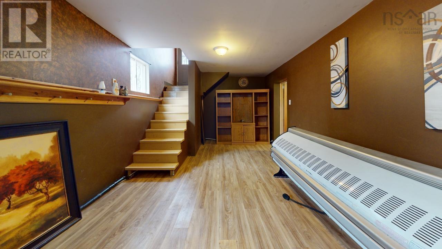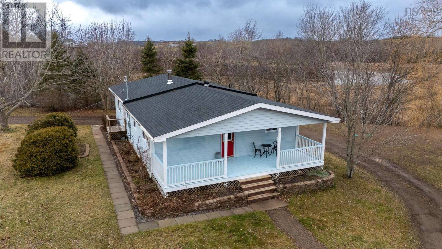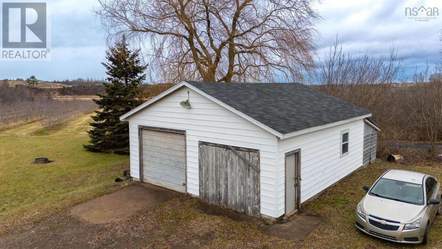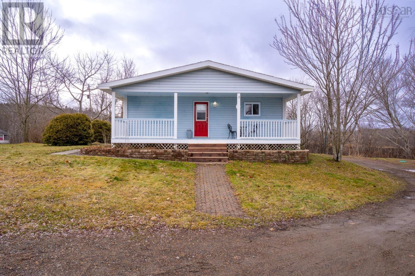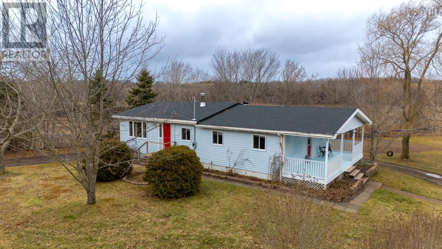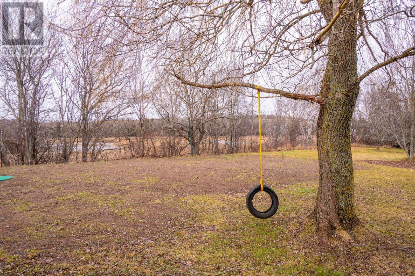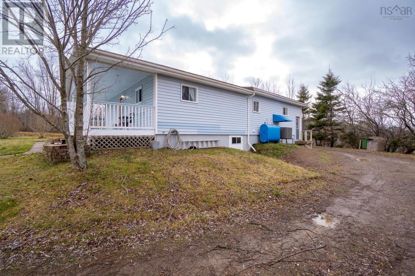3 Bedroom
1 Bathroom
1899 sqft
Bungalow
Heat Pump
Acreage
Landscaped
$440,000
Welcome to this charming 3-bedroom bungalow, nestled on a stunning 2-acre lot in the picturesque Gaspereau Valley. Just minutes from the vibrant Town of Wolfville and with convenient access to Highway 101, this property offers both tranquility and accessibility. The main level features 1,410 square feet of finished living space, including three spacious bedrooms, a full bathroom, a large kitchen, a dining room, and a cozy living room. The lower level provides additional functional space with a laundry room, a utility/storage area, and a versatile multipurpose room complete with a water jet corner tub?perfect for relaxation or entertaining. Recent upgrades include a newly shingled roof, a new septic system, updated electrical service, and refreshed interiors with new flooring and paint. Don?t miss the opportunity to make this delightful property your home! (id:25286)
Property Details
|
MLS® Number
|
202500113 |
|
Property Type
|
Single Family |
|
Community Name
|
Wallbrook |
Building
|
Bathroom Total
|
1 |
|
Bedrooms Above Ground
|
3 |
|
Bedrooms Total
|
3 |
|
Architectural Style
|
Bungalow |
|
Basement Type
|
Crawl Space |
|
Constructed Date
|
1972 |
|
Construction Style Attachment
|
Detached |
|
Cooling Type
|
Heat Pump |
|
Exterior Finish
|
Vinyl |
|
Flooring Type
|
Laminate, Tile, Vinyl |
|
Foundation Type
|
Poured Concrete |
|
Stories Total
|
1 |
|
Size Interior
|
1899 Sqft |
|
Total Finished Area
|
1899 Sqft |
|
Type
|
House |
|
Utility Water
|
Dug Well, Well |
Parking
|
Garage
|
|
|
Detached Garage
|
|
|
Gravel
|
|
Land
|
Acreage
|
Yes |
|
Landscape Features
|
Landscaped |
|
Sewer
|
Septic System |
|
Size Irregular
|
2.08 |
|
Size Total
|
2.08 Ac |
|
Size Total Text
|
2.08 Ac |
Rooms
| Level |
Type |
Length |
Width |
Dimensions |
|
Basement |
Family Room |
|
|
12.4 x 29 |
|
Basement |
Laundry Room |
|
|
12.10 x 10.5 |
|
Basement |
Utility Room |
|
|
12.10 x 18.9 |
|
Main Level |
Foyer |
|
|
5.9 x 9.4 |
|
Main Level |
Living Room |
|
|
18.10 x 25.8 |
|
Main Level |
Dining Room |
|
|
7. x 9.11 |
|
Main Level |
Kitchen |
|
|
12. x 13.8 |
|
Main Level |
Bath (# Pieces 1-6) |
|
|
9.7 x 7.1 |
|
Main Level |
Primary Bedroom |
|
|
16.11 x 11.9 |
|
Main Level |
Bedroom |
|
|
9.10 x 11.11 |
|
Main Level |
Bedroom |
|
|
9.8 x 11.11 |
https://www.realtor.ca/real-estate/27763800/1705-gaspereau-river-road-wallbrook-wallbrook

