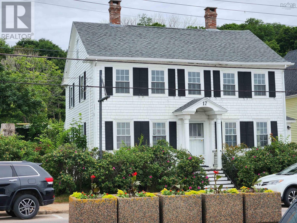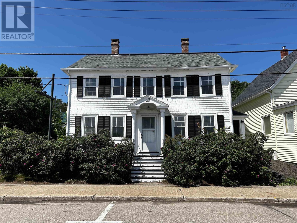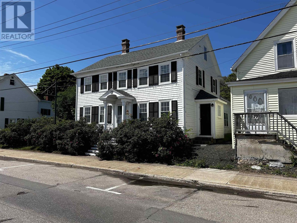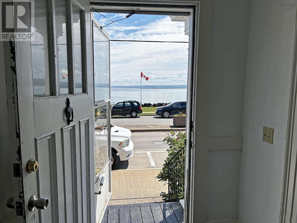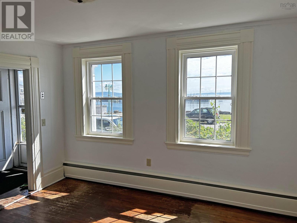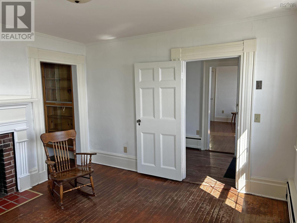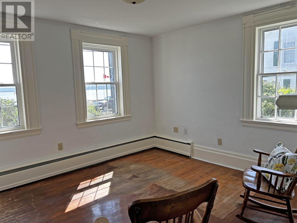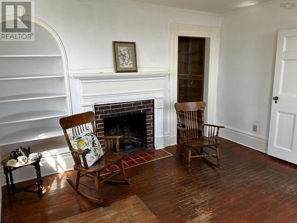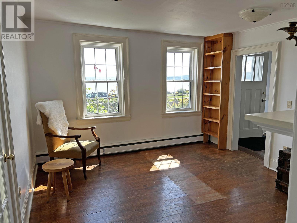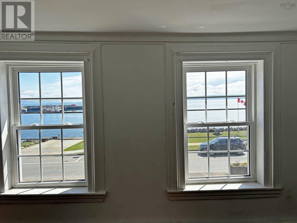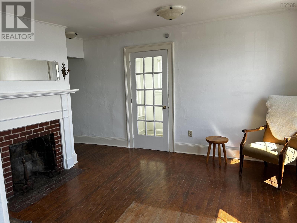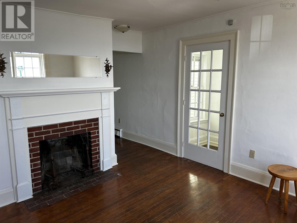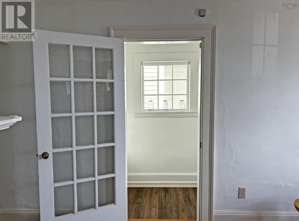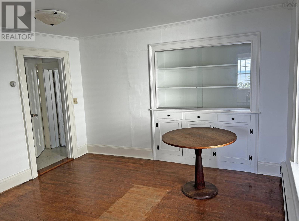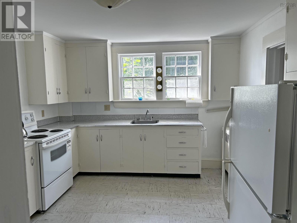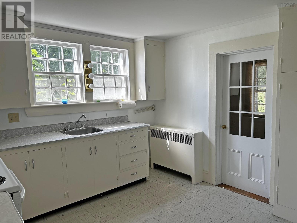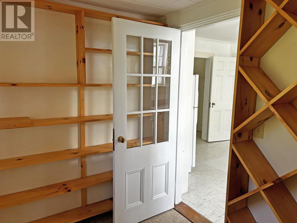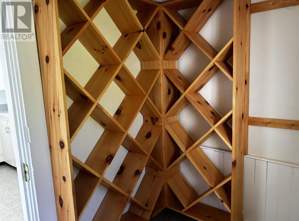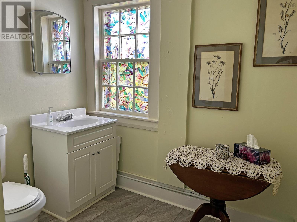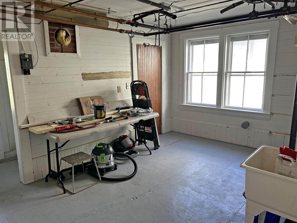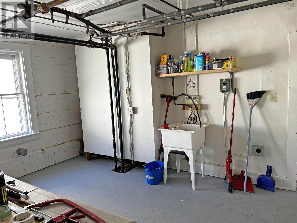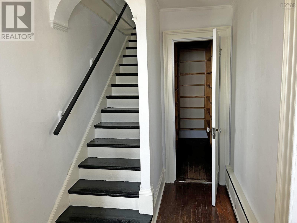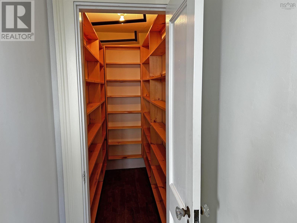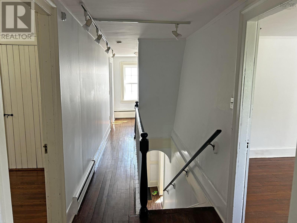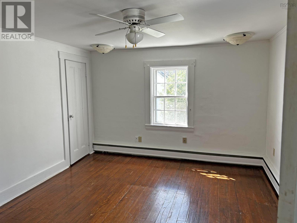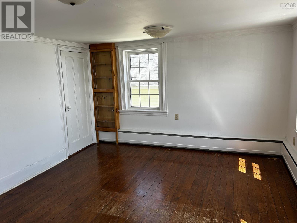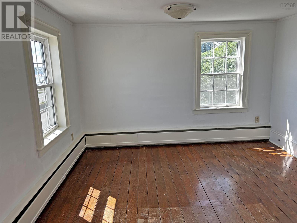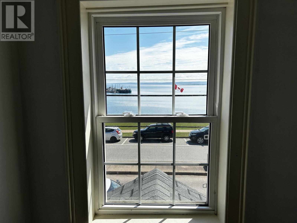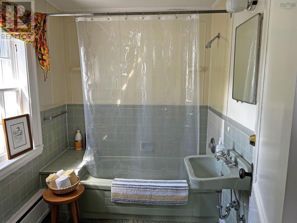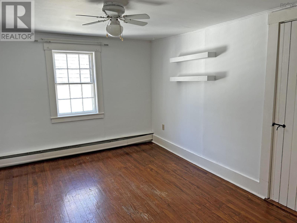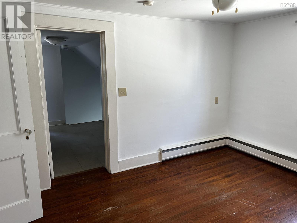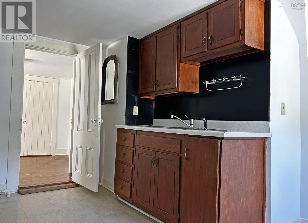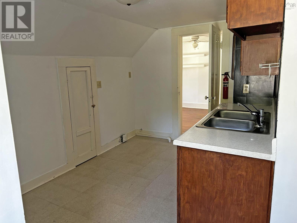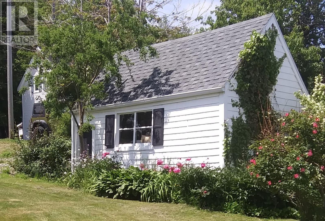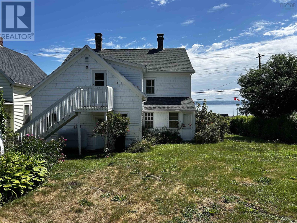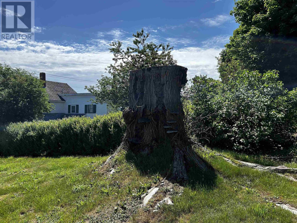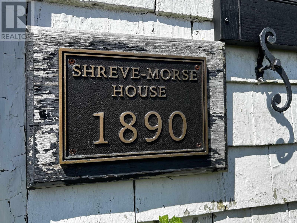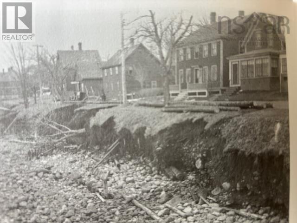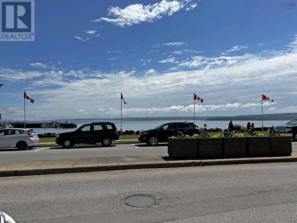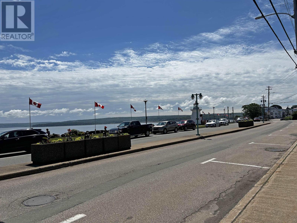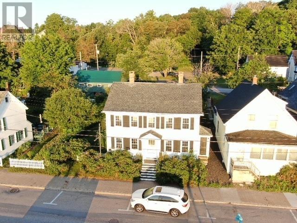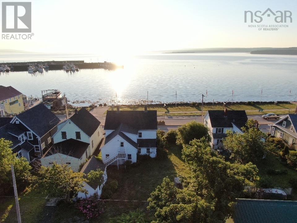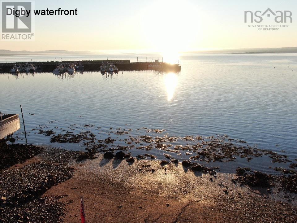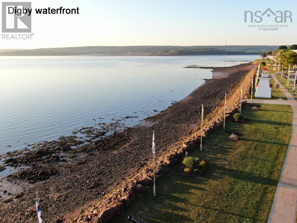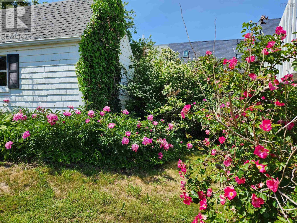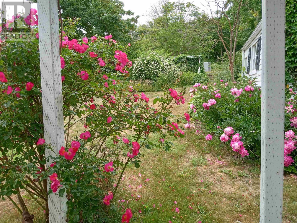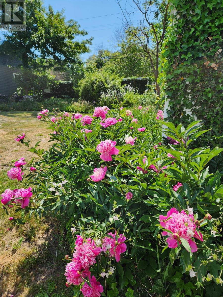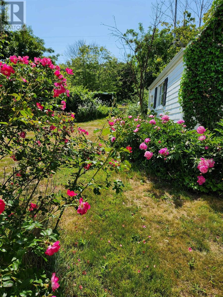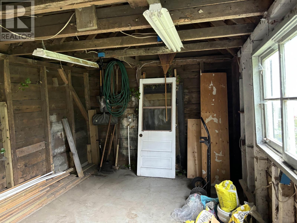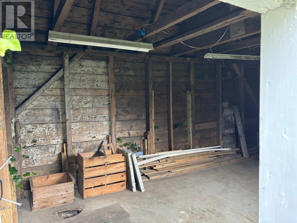4 Bedroom
2 Bathroom
Contemporary
Fireplace
Landscaped
$339,900
A Maritime heirloom is being offered for sale in one of Digby's most prominent locations. Built in the 1800's, this home served as the town's first mayor's residence and, to this day, is guarded by cannons along the Admiral's walk. Hosting 4 bedrooms, 1 1/2 baths, and abundant sunlight, the house is perfectly suited for commercial modifications or residential renovations. Many of Digby's historic homes are currently being preserved and their availability is diminishing as people from around the world are realizing the community's charm, unique climate, and future potential. Facing the Annapolis basin and Port Royal, Canada's birthplace, there are unobstructed views of sea vessels ranging from yachts to fishing fleets, incredible sunrises and, being in the heart of the community, this home and its diverse potential is only limited by a purchaser's creativity. In excellent structural condition, yet wanting to be refreshed, this home reflects the character of the early nineteenth-century era with fireplaces, built-in cabinetry, hard and softwood flooring, excellent views and a large yard - with mature rose garden - and a gardening shed that justifies and would exceed a buyer's expectations. With the ability to walk in under 5 minutes to restaurants, weekly seasonal markets, shops, stores and a flotilla of festivals/festivities, should a buyer be interested in the home as a summer getaway, an VRBO/AirB&B, or even a bookstore as it once was, this investment will not disappoint! (id:25286)
Property Details
|
MLS® Number
|
202415608 |
|
Property Type
|
Single Family |
|
Community Name
|
Digby |
|
Amenities Near By
|
Golf Course, Park, Playground, Public Transit, Shopping, Place Of Worship, Beach |
|
Community Features
|
Recreational Facilities, School Bus |
|
Features
|
Level, Sump Pump |
|
Structure
|
Shed |
|
View Type
|
Harbour, Ocean View, View Of Water |
Building
|
Bathroom Total
|
2 |
|
Bedrooms Above Ground
|
4 |
|
Bedrooms Total
|
4 |
|
Appliances
|
Range - Electric |
|
Architectural Style
|
Contemporary |
|
Basement Type
|
Full |
|
Construction Style Attachment
|
Detached |
|
Exterior Finish
|
Wood Shingles |
|
Fireplace Present
|
Yes |
|
Flooring Type
|
Hardwood, Wood, Tile |
|
Foundation Type
|
Stone |
|
Half Bath Total
|
1 |
|
Stories Total
|
3 |
|
Total Finished Area
|
2434 Sqft |
|
Type
|
House |
|
Utility Water
|
Municipal Water |
Parking
Land
|
Acreage
|
No |
|
Land Amenities
|
Golf Course, Park, Playground, Public Transit, Shopping, Place Of Worship, Beach |
|
Landscape Features
|
Landscaped |
|
Sewer
|
Municipal Sewage System |
|
Size Irregular
|
0.1377 |
|
Size Total
|
0.1377 Ac |
|
Size Total Text
|
0.1377 Ac |
Rooms
| Level |
Type |
Length |
Width |
Dimensions |
|
Second Level |
Bath (# Pieces 1-6) |
|
|
7.4 x 6.3 |
|
Second Level |
Bedroom |
|
|
11. x 12.3 |
|
Second Level |
Bedroom |
|
|
11.5 x 12.2 |
|
Second Level |
Bedroom |
|
|
12.6 x 12 |
|
Second Level |
Bedroom |
|
|
10.2 x 12.9 |
|
Second Level |
Kitchen |
|
|
8.4 x 10.10+Jog |
|
Third Level |
Storage |
|
|
14.8 x 12.7-Jog |
|
Third Level |
Storage |
|
|
12.6 x 14.7-Jog |
|
Third Level |
Storage |
|
|
5.2 x 8 |
|
Main Level |
Living Room |
|
|
12.3 x 11.6 |
|
Main Level |
Living Room |
|
|
12.2 x 12 |
|
Main Level |
Dining Room |
|
|
10.10 x 12. + Jog |
|
Main Level |
Kitchen |
|
|
11. x 13 |
|
Main Level |
Laundry Room |
|
|
15. x 10.5 |
|
Main Level |
Utility Room |
|
|
7.6 x 4.9 |
|
Main Level |
Bath (# Pieces 1-6) |
|
|
7.2 x 5.7 |
|
Main Level |
Storage |
|
|
8. x 6 |
https://www.realtor.ca/real-estate/27119776/17-water-street-digby-digby

