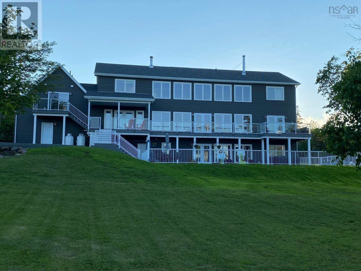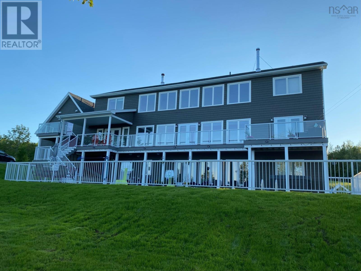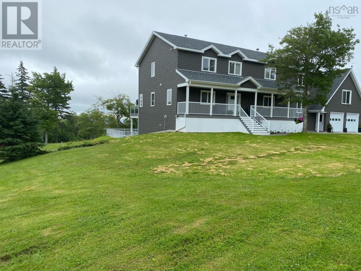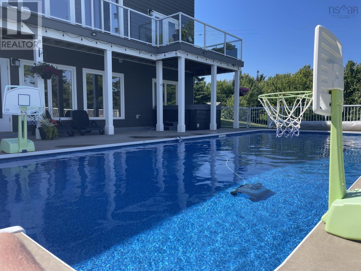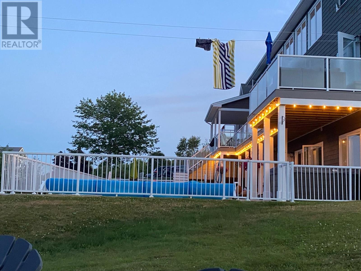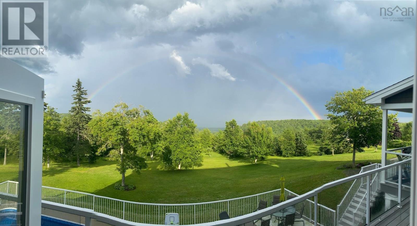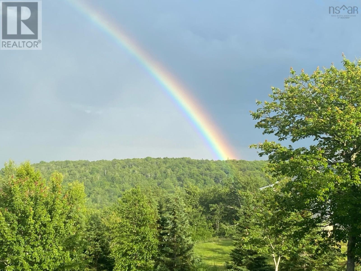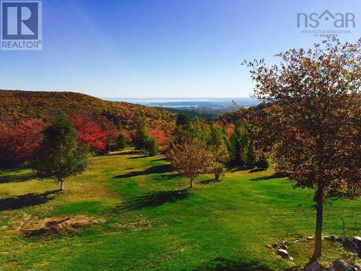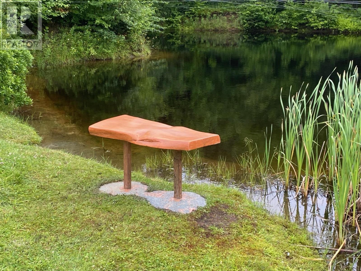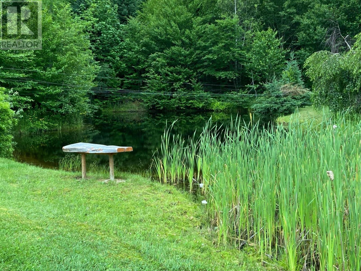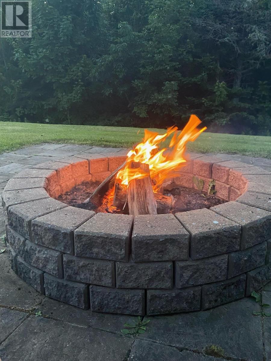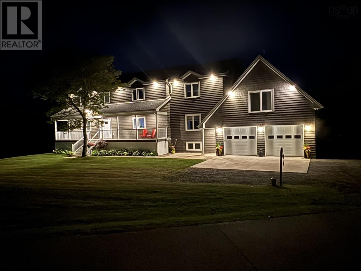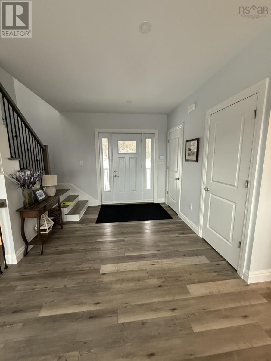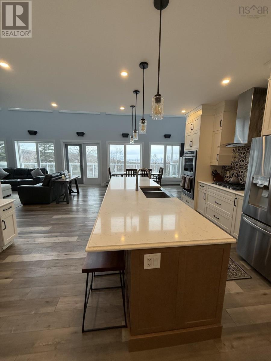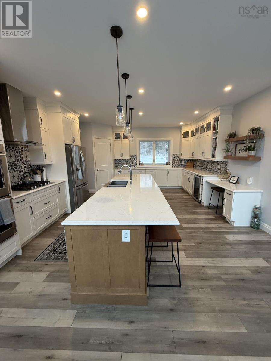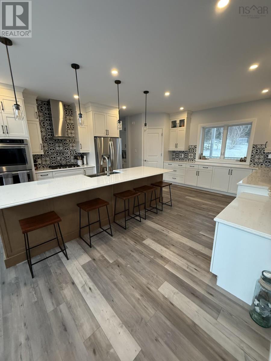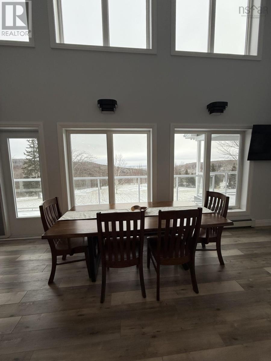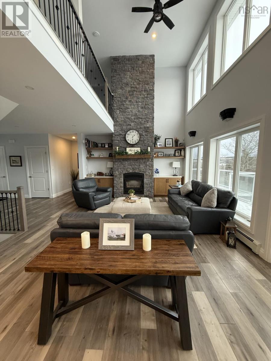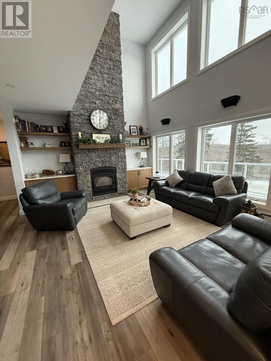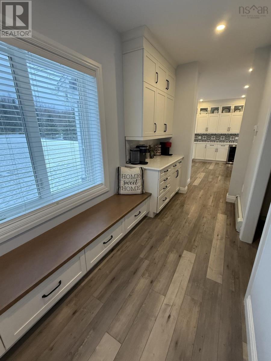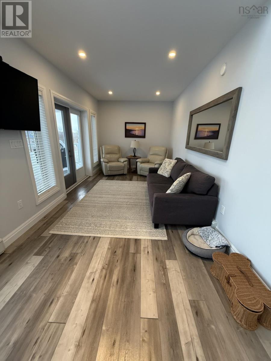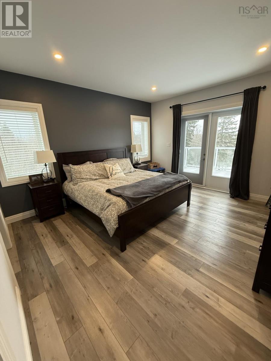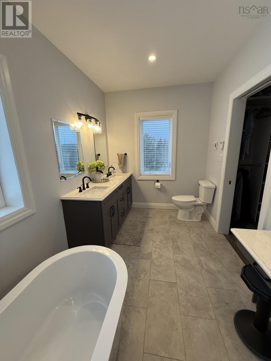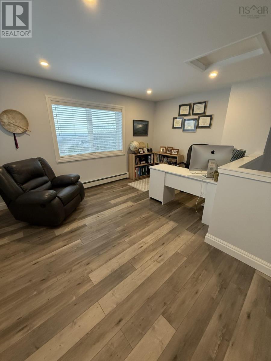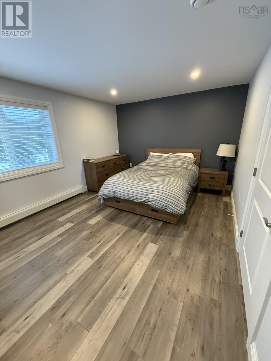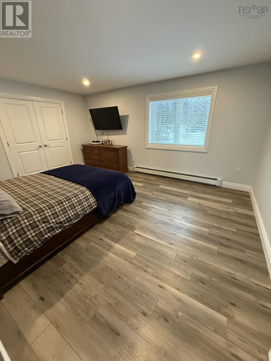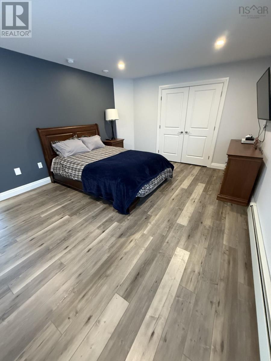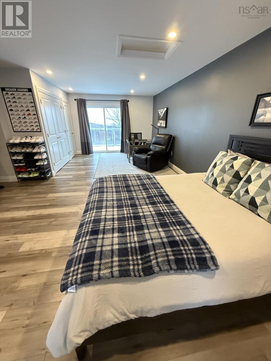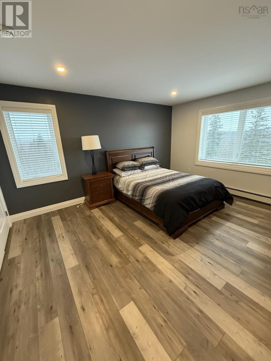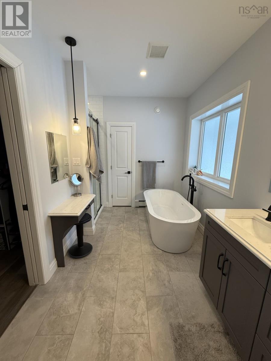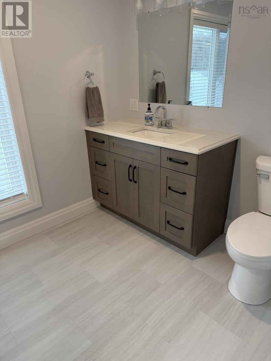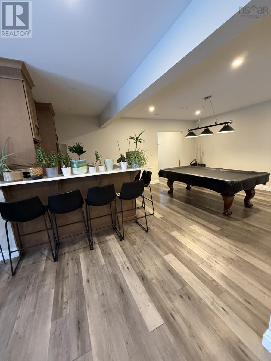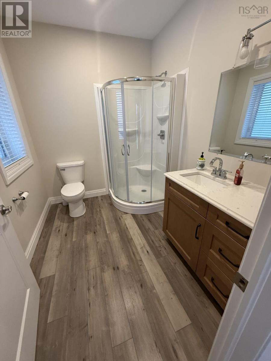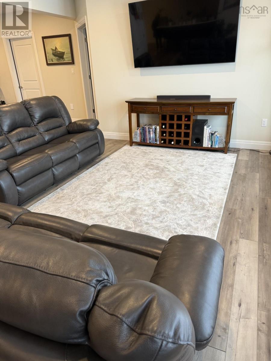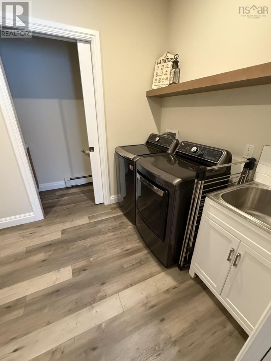6 Bedroom
5 Bathroom
5915 sqft
Inground Pool
Acreage
Landscaped
$1,200,000
Very impressive property!! Ten minutes from Antigonish this spacious (5000+ square foot) home is located on 4.7 acres with captivating panoramic view of Antigonish Harbor, This acreage consists of two lots (17 & 18) located in a rural subdivision with privacy yet the feeling of a neighborhood! ICF (insulated concrete forms)construction providing efficient energy costs. The living room has a fireplace wall flanked by bookcases/shelving leading to a sunroom area leading to exterior balcony - dining area, open concept kitchen with cupboards galore - pantry - coffee station - 6 bedrooms, four and a half bathrooms, office spaces, family room with wet bar - attached two car garage - inground heated swimming pool, greenhouse, shed, pond - so many fabulous features inside and out! When viewing, allow sufficient time to see everything this home and property has to offer! (id:25286)
Property Details
|
MLS® Number
|
202500437 |
|
Property Type
|
Single Family |
|
Community Name
|
Fairmont |
|
Amenities Near By
|
Golf Course, Public Transit, Shopping |
|
Community Features
|
School Bus |
|
Equipment Type
|
Propane Tank |
|
Features
|
Balcony |
|
Pool Type
|
Inground Pool |
|
Rental Equipment Type
|
Propane Tank |
|
Structure
|
Shed |
Building
|
Bathroom Total
|
5 |
|
Bedrooms Above Ground
|
5 |
|
Bedrooms Below Ground
|
1 |
|
Bedrooms Total
|
6 |
|
Appliances
|
Cooktop - Propane, Oven, Oven - Propane, Range - Gas, Dishwasher, Dryer, Washer, Microwave, Refrigerator, Central Vacuum, Hot Tub |
|
Basement Development
|
Finished |
|
Basement Features
|
Walk Out |
|
Basement Type
|
Full (finished) |
|
Constructed Date
|
2020 |
|
Construction Style Attachment
|
Detached |
|
Exterior Finish
|
Vinyl |
|
Flooring Type
|
Ceramic Tile, Vinyl Plank |
|
Half Bath Total
|
1 |
|
Stories Total
|
3 |
|
Size Interior
|
5915 Sqft |
|
Total Finished Area
|
5915 Sqft |
|
Type
|
House |
|
Utility Water
|
Drilled Well |
Parking
|
Garage
|
|
|
Attached Garage
|
|
|
Gravel
|
|
Land
|
Acreage
|
Yes |
|
Land Amenities
|
Golf Course, Public Transit, Shopping |
|
Landscape Features
|
Landscaped |
|
Sewer
|
Septic System |
|
Size Irregular
|
4.7 |
|
Size Total
|
4.7 Ac |
|
Size Total Text
|
4.7 Ac |
Rooms
| Level |
Type |
Length |
Width |
Dimensions |
|
Second Level |
Bedroom |
|
|
19.5 X 25.2 |
|
Second Level |
Ensuite (# Pieces 2-6) |
|
|
3PC |
|
Second Level |
Bedroom |
|
|
13.2 X 15.3 |
|
Second Level |
Bedroom |
|
|
16.5 X 13.2 |
|
Second Level |
Bath (# Pieces 1-6) |
|
|
5PC |
|
Third Level |
Bedroom |
|
|
17 X 13.2 |
|
Third Level |
Den |
|
|
16 X 27.6 |
|
Lower Level |
Games Room |
|
|
16.2 X 14 |
|
Lower Level |
Family Room |
|
|
23.3 X 14.10 |
|
Lower Level |
Bath (# Pieces 1-6) |
|
|
3 PC |
|
Lower Level |
Bedroom |
|
|
13 X 15 |
|
Lower Level |
Den |
|
|
15.3 X 14.6 |
|
Main Level |
Foyer |
|
|
14 X 14 |
|
Main Level |
Living Room |
|
|
18.8 X 15.4 |
|
Main Level |
Kitchen |
|
|
16.4 X 29.7 |
|
Main Level |
Dining Room |
|
|
COMBO |
|
Main Level |
Laundry Room |
|
|
10.10 X 10;8 |
|
Main Level |
Bath (# Pieces 1-6) |
|
|
2 PC |
|
Main Level |
Bedroom |
|
|
13.2 X 15 |
|
Main Level |
Ensuite (# Pieces 2-6) |
|
|
5PC |
|
Main Level |
Sunroom |
|
|
18 X 10.2 |
https://www.realtor.ca/real-estate/27779469/17-triton-brook-road-fairmont-fairmont-fairmont

