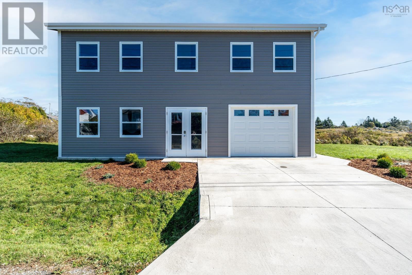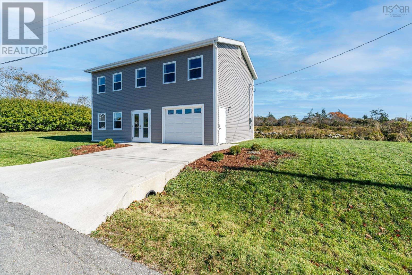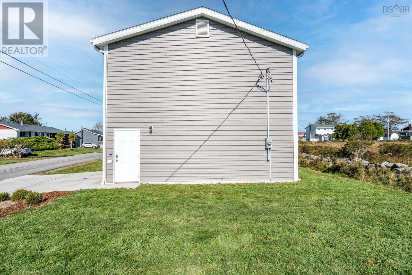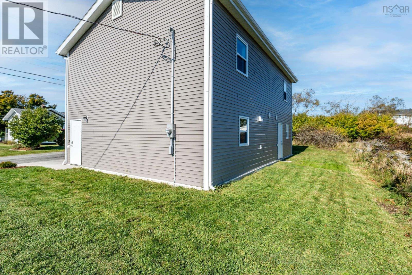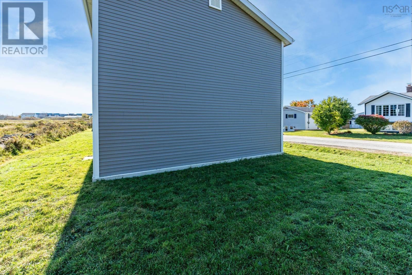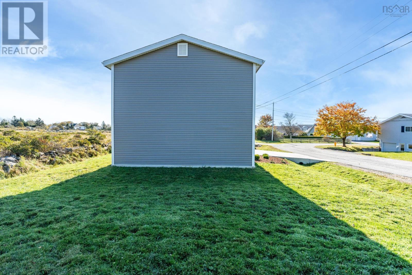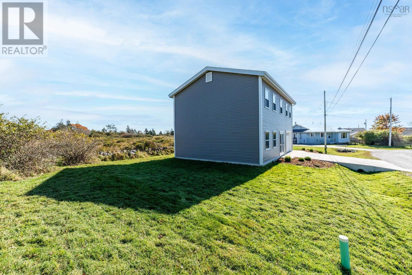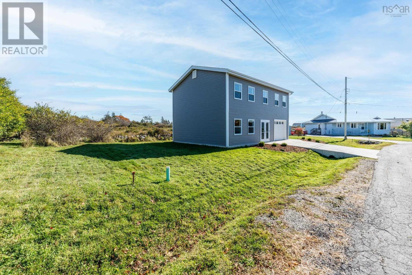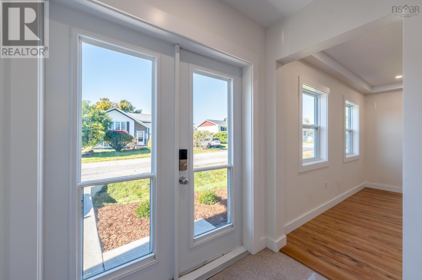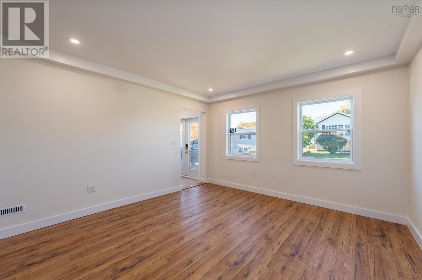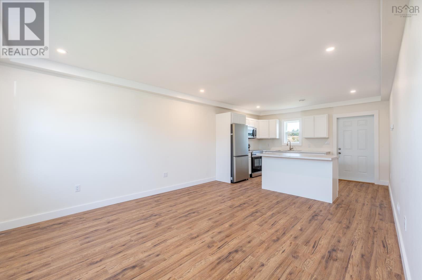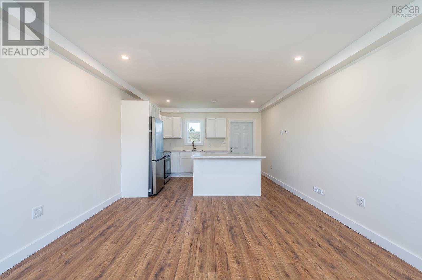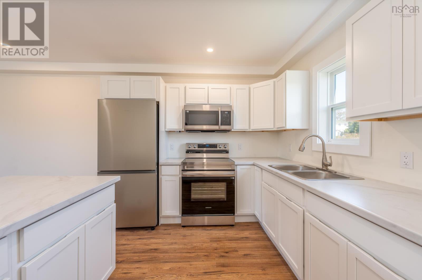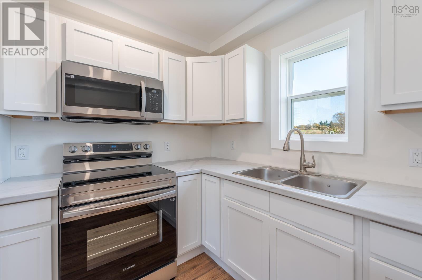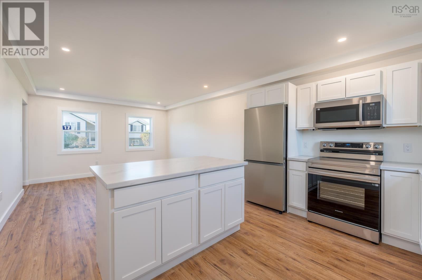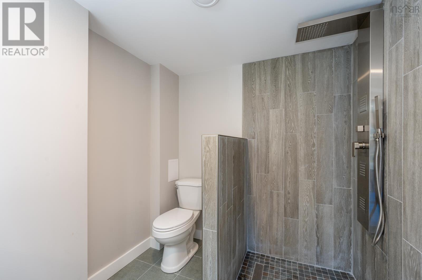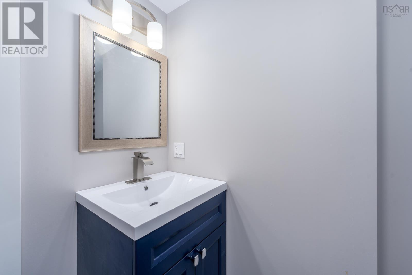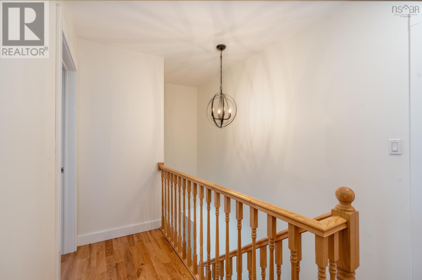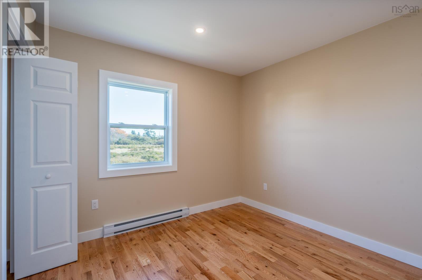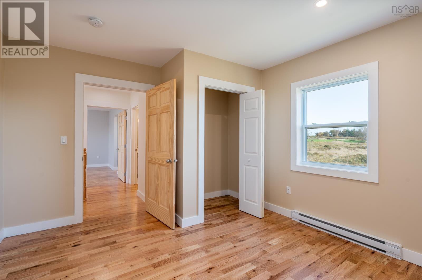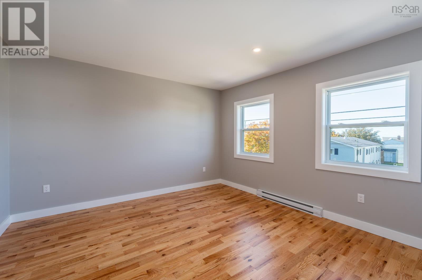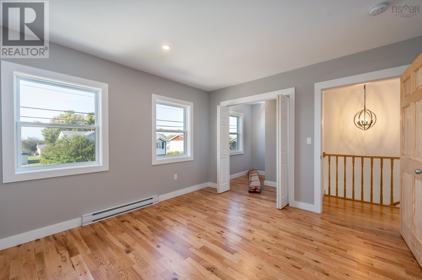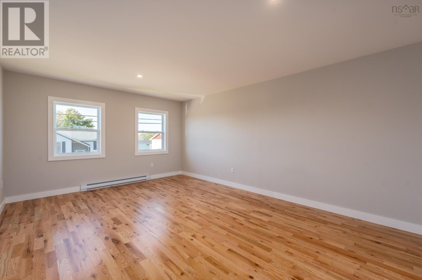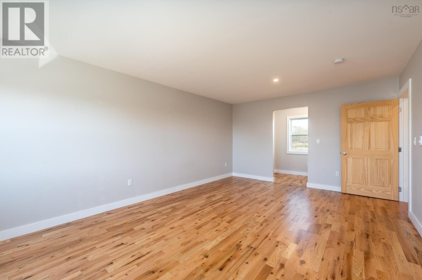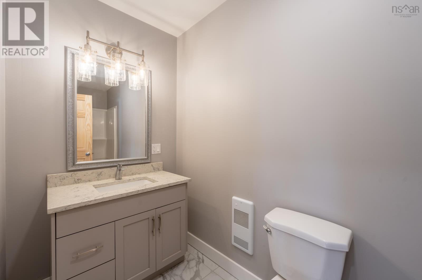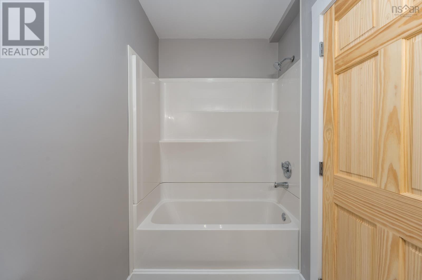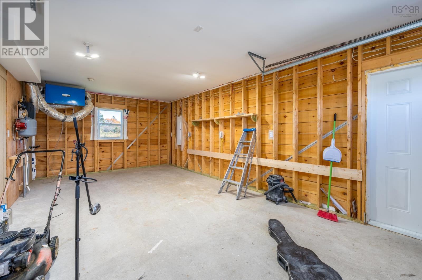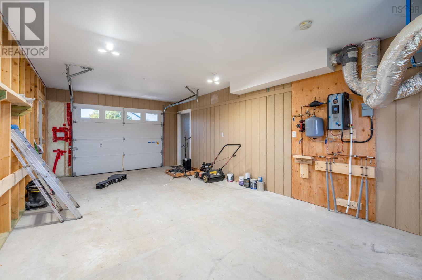3 Bedroom
2 Bathroom
1043 sqft
Landscaped
$359,000
This almost-new 3 bedroom, 2 bath home is situated in the sought-after Meadowfields School District in Yarmouth North. As you step through the double French doors, you're greeted by warm granite tiles with in-floor heating. A beautiful red oak staircase leads to the upper level, while straight ahead, the main floor features a washroom with a custom walk-in shower and in-floor heat. Under the stairs is a discretely-hidden laundry area. To the left of the foyer, the open-concept living room and eat-in kitchen offers stainless steel appliances, a convenient sit-up island-ideal for entertaining while cooking and also has cozy in-floor heat. Upstairs, you'll find a second bathroom, a spacious master bedroom with space for a walk-in closet, and two more well-sized bedrooms. Located close to schools, shopping, and all the amenities Yarmouth has to offer, this move-in-ready home is an opportunity you don't want to miss! (id:25286)
Property Details
|
MLS® Number
|
202424938 |
|
Property Type
|
Single Family |
|
Community Name
|
Yarmouth |
|
Amenities Near By
|
Golf Course, Park, Playground, Public Transit, Shopping, Place Of Worship, Beach |
|
Community Features
|
Recreational Facilities, School Bus |
Building
|
Bathroom Total
|
2 |
|
Bedrooms Above Ground
|
3 |
|
Bedrooms Total
|
3 |
|
Appliances
|
Stove, Microwave Range Hood Combo, Refrigerator |
|
Basement Type
|
None |
|
Constructed Date
|
2023 |
|
Construction Style Attachment
|
Detached |
|
Exterior Finish
|
Vinyl |
|
Flooring Type
|
Hardwood, Laminate, Tile |
|
Foundation Type
|
Poured Concrete, Concrete Slab |
|
Stories Total
|
2 |
|
Size Interior
|
1043 Sqft |
|
Total Finished Area
|
1043 Sqft |
|
Type
|
House |
|
Utility Water
|
Municipal Water |
Parking
Land
|
Acreage
|
No |
|
Land Amenities
|
Golf Course, Park, Playground, Public Transit, Shopping, Place Of Worship, Beach |
|
Landscape Features
|
Landscaped |
|
Sewer
|
Municipal Sewage System |
|
Size Irregular
|
0.1641 |
|
Size Total
|
0.1641 Ac |
|
Size Total Text
|
0.1641 Ac |
Rooms
| Level |
Type |
Length |
Width |
Dimensions |
|
Second Level |
Bath (# Pieces 1-6) |
|
|
10.11x4.7 |
|
Second Level |
Primary Bedroom |
|
|
19.1x13.1+9.1x4.7 |
|
Second Level |
Bedroom |
|
|
12.11x11.4 |
|
Second Level |
Bedroom |
|
|
12.11x12.3 |
|
Second Level |
Other |
|
|
7.5x3.1+3.11x3.6 |
|
Main Level |
Foyer |
|
|
15.6x6.11 |
|
Main Level |
Living Room |
|
|
14.1x13.0 |
|
Main Level |
Eat In Kitchen |
|
|
13.0x9.11 |
|
Main Level |
Bath (# Pieces 1-6) |
|
|
8.0x6.3+jog |
https://www.realtor.ca/real-estate/27557105/17-hood-crescent-yarmouth-yarmouth

