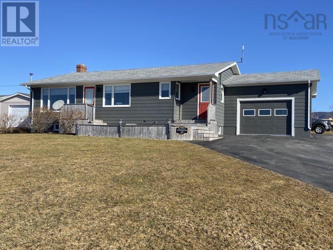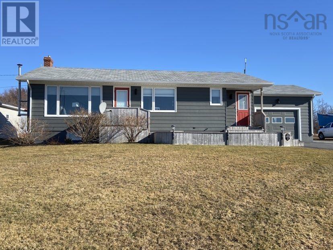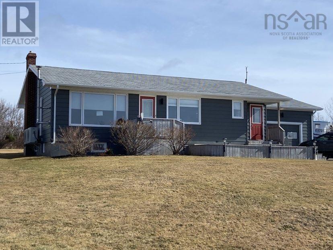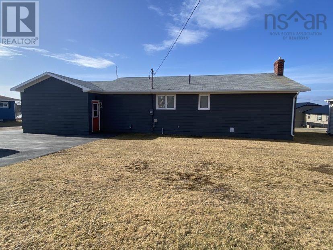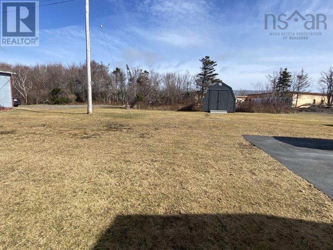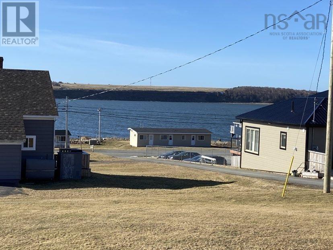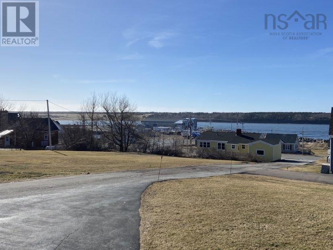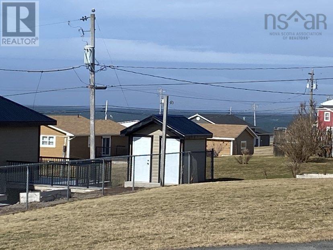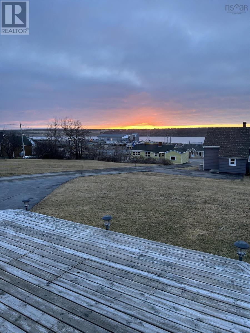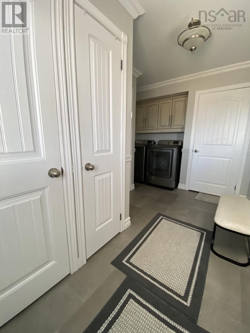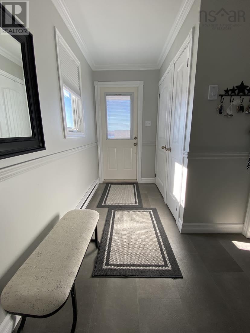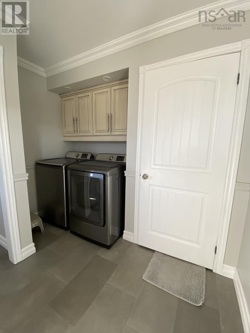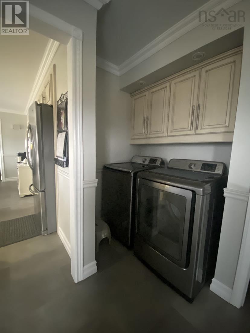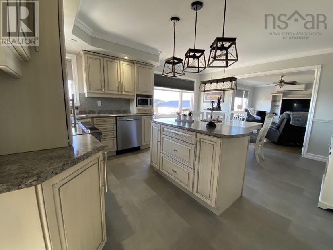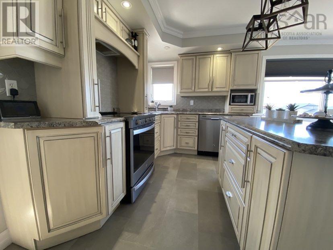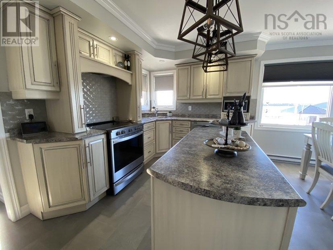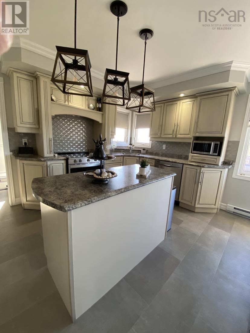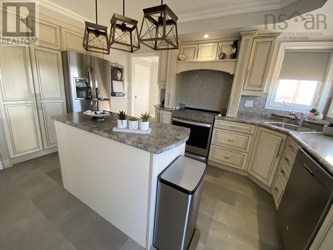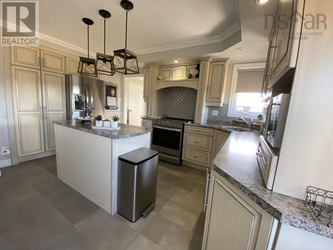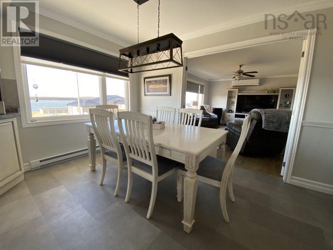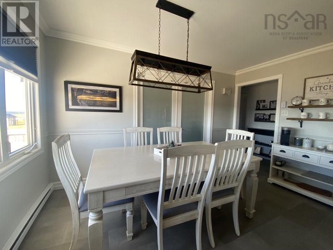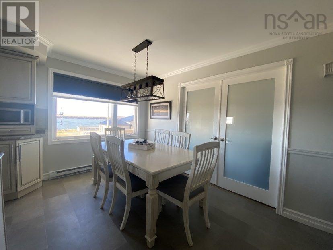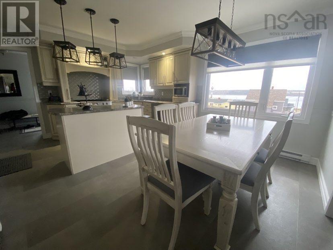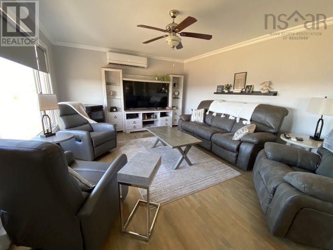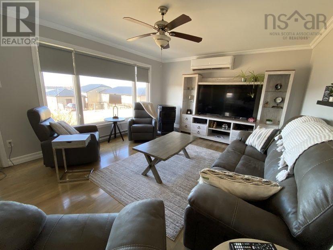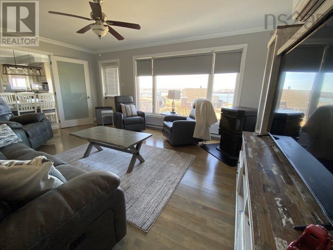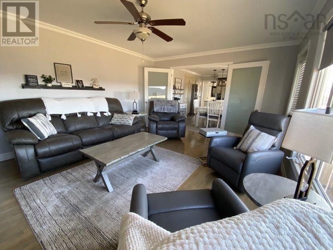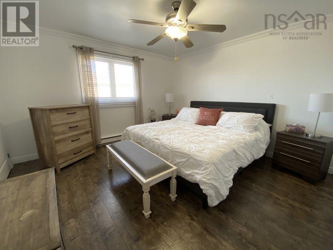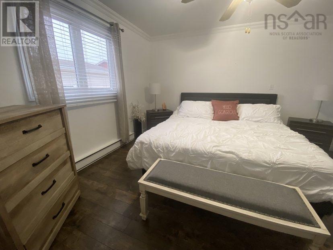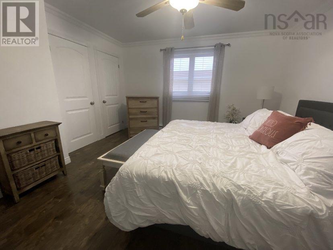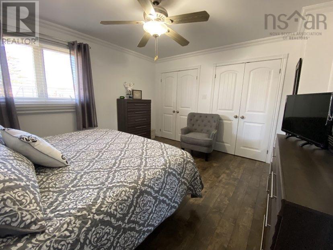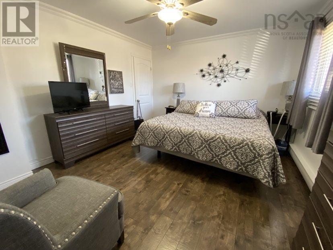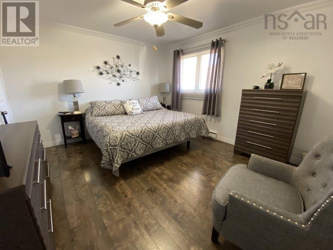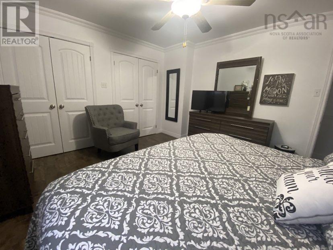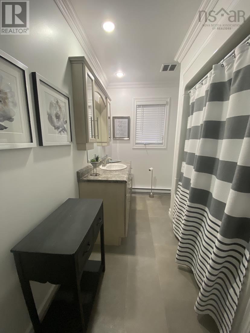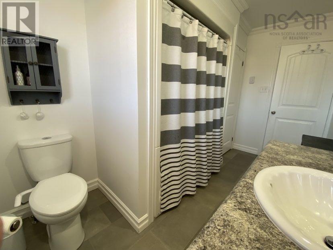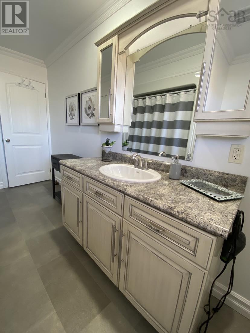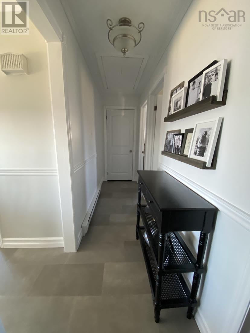2 Bedroom
2 Bathroom
Bungalow
Wall Unit, Heat Pump
Landscaped
$525,000
This centrally located gem is a 2-bedroom, 1.5-bathroom open concept home with a perfect blend of style and functionality, offering a lifestyle of comfort and convenience. As you step inside, you'll be greeted by the spacious, beautifully finished interior featuring large rooms throughout. Practicality meets luxury with the attached 16 x 25 garage, providing ample space for your vehicles and storage needs. Take advantage of the large deck out front, offering the perfect vantage point to enjoy spectacular sunsets over Cheticamp Island or to watch the boats passing by. The nice backyard offers a glimpse of the mountains and early morning sunrises. The insulated and drywalled basement presents an opportunity for expansion, providing a canvas for you to create additional living space tailored to your needs or as your family grows. This property is being sold mostly furnished, allowing for a hassle-free move-in experience. (id:25286)
Property Details
|
MLS® Number
|
202404523 |
|
Property Type
|
Single Family |
|
Community Name
|
Chéticamp |
|
Amenities Near By
|
Golf Course, Park, Playground, Shopping, Place Of Worship, Beach |
|
Community Features
|
School Bus |
|
Features
|
Level |
|
Structure
|
Shed |
|
View Type
|
Harbour, Ocean View |
Building
|
Bathroom Total
|
2 |
|
Bedrooms Above Ground
|
2 |
|
Bedrooms Total
|
2 |
|
Appliances
|
Stove, Dishwasher, Dryer, Washer, Microwave, Refrigerator, Central Vacuum |
|
Architectural Style
|
Bungalow |
|
Basement Development
|
Partially Finished |
|
Basement Type
|
Full (partially Finished) |
|
Constructed Date
|
1976 |
|
Construction Style Attachment
|
Detached |
|
Cooling Type
|
Wall Unit, Heat Pump |
|
Exterior Finish
|
Vinyl |
|
Flooring Type
|
Hardwood, Laminate, Vinyl |
|
Foundation Type
|
Poured Concrete |
|
Half Bath Total
|
1 |
|
Stories Total
|
1 |
|
Total Finished Area
|
1230 Sqft |
|
Type
|
House |
|
Utility Water
|
Community Water System, Drilled Well, Shared Well |
Parking
|
Garage
|
|
|
Attached Garage
|
|
|
Parking Space(s)
|
|
Land
|
Acreage
|
No |
|
Land Amenities
|
Golf Course, Park, Playground, Shopping, Place Of Worship, Beach |
|
Landscape Features
|
Landscaped |
|
Sewer
|
Municipal Sewage System |
|
Size Irregular
|
0.3673 |
|
Size Total
|
0.3673 Ac |
|
Size Total Text
|
0.3673 Ac |
Rooms
| Level |
Type |
Length |
Width |
Dimensions |
|
Basement |
Bath (# Pieces 1-6) |
|
|
6.1 x 5.7 |
|
Main Level |
Foyer |
|
|
6.2 x 11.4 |
|
Main Level |
Eat In Kitchen |
|
|
13.1 x 16.2 |
|
Main Level |
Living Room |
|
|
13.1 x 16.2 |
|
Main Level |
Primary Bedroom |
|
|
11.9 x 15.10 |
|
Main Level |
Bedroom |
|
|
11.9 x 13.2 |
|
Main Level |
Bath (# Pieces 1-6) |
|
|
6.8 x 11.9 |
https://www.realtor.ca/real-estate/26619053/17-chemin-de-susanne-road-chéticamp-chéticamp

