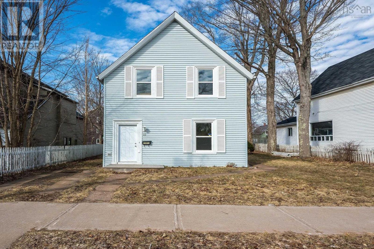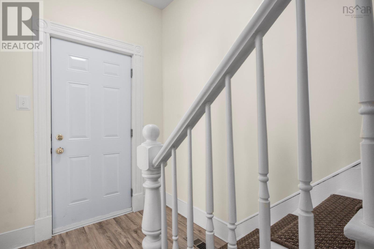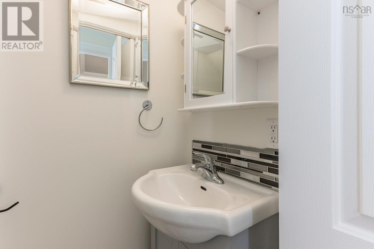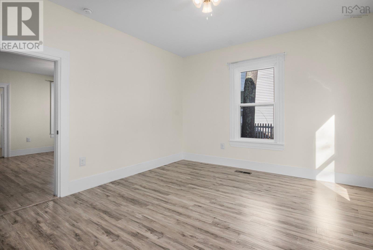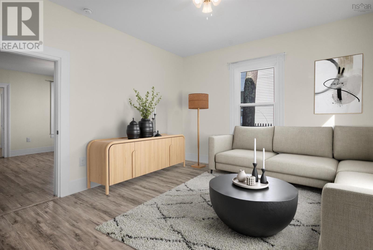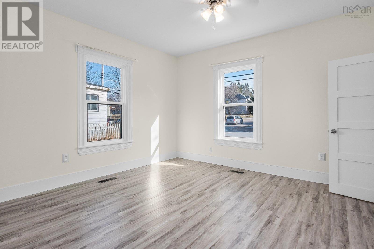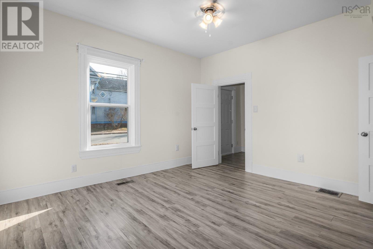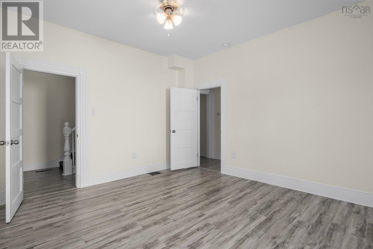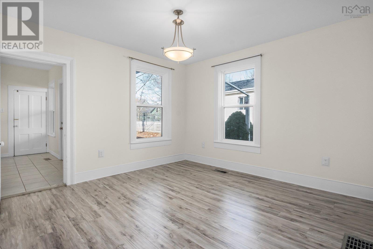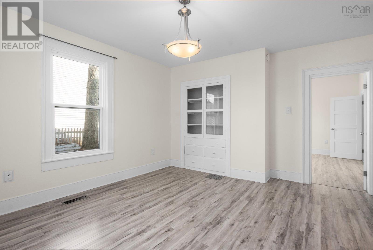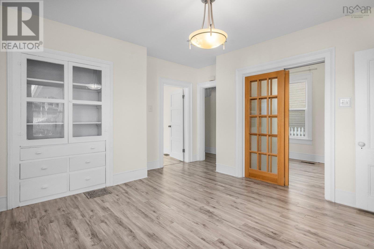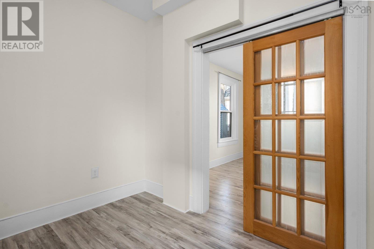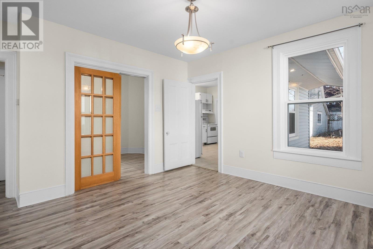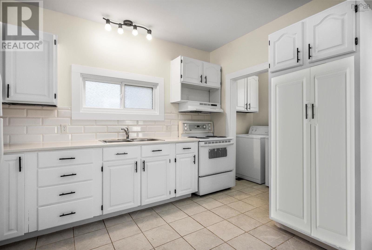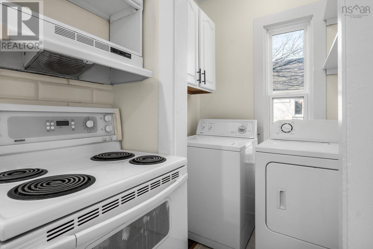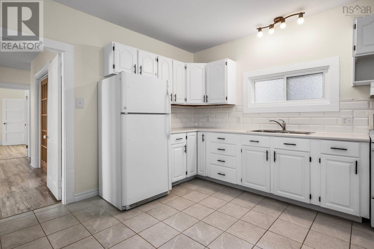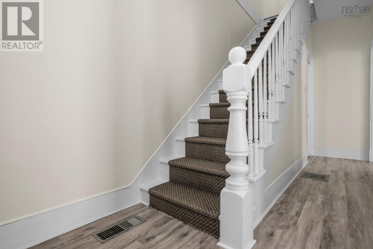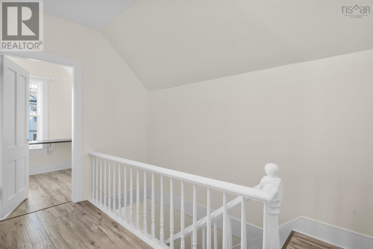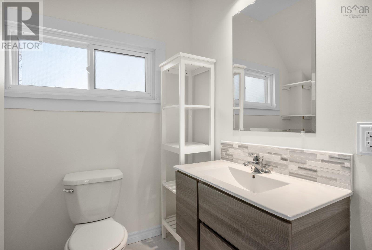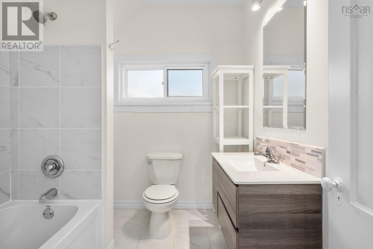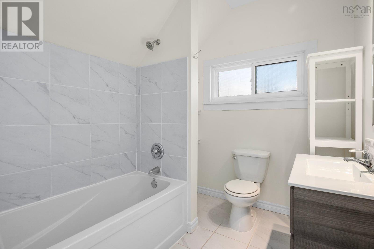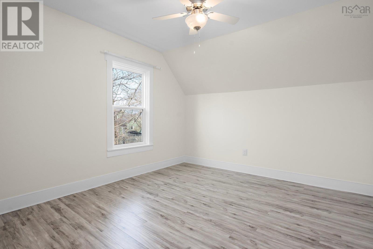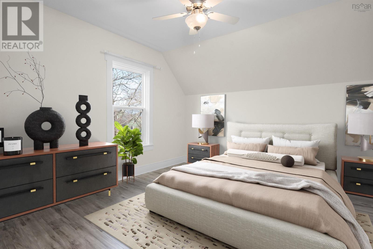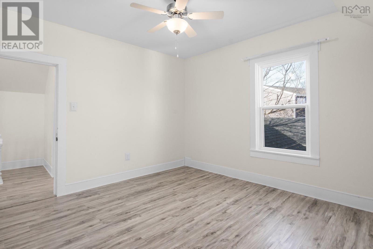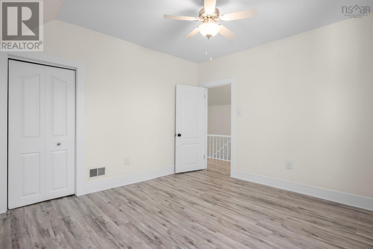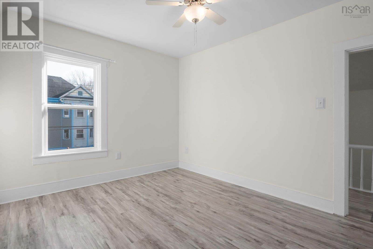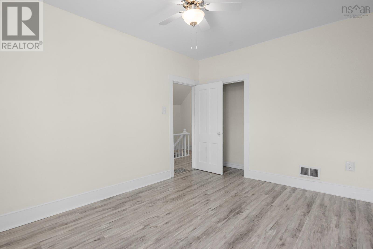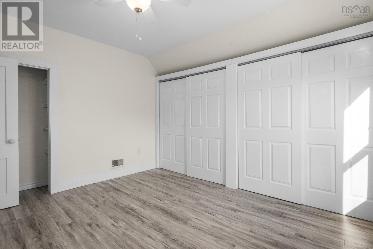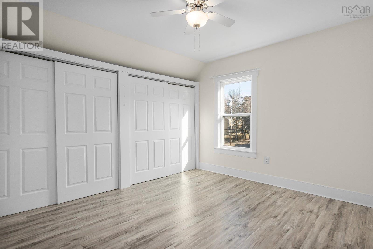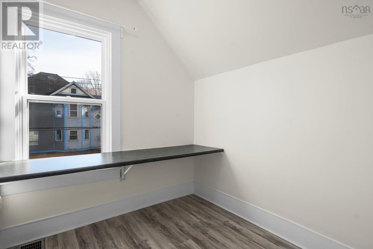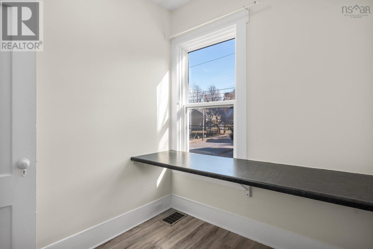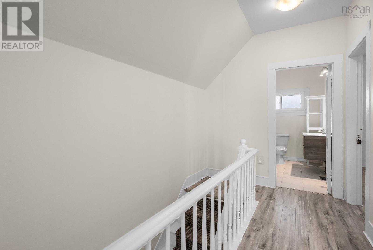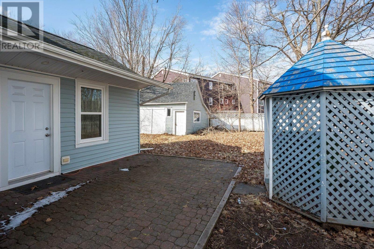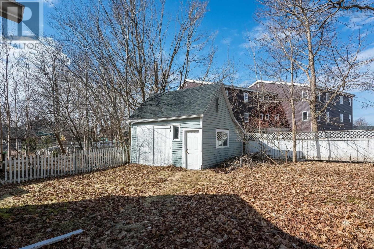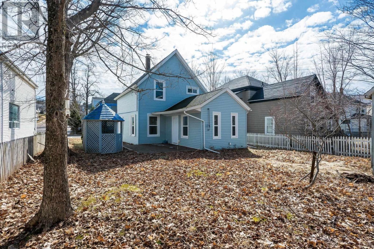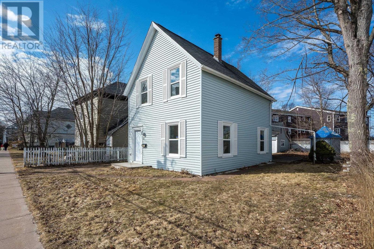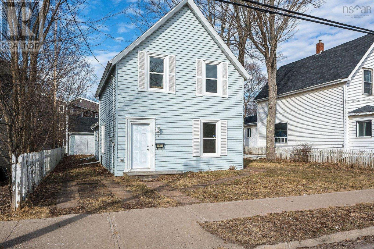3 Bedroom
2 Bathroom
1365 sqft
$299,900
Welcome to this charming and updated 3-bedroom, 2-bathroom home, ready for you to move in and enjoy! Over the years, it has seen some fantastic improvements, blending modern updates with timeless comfort. A new front step was added in fall 2020, followed by new main floor windows and doors in 2021. Most recently, in January 2025, the entire interior was refreshed with new paint on the ceilings, walls, trim, doors, and cabinets, giving the home a bright and modern feel. Early 2020 brought even more upgrades, including a new 100-amp electrical panel with a full rewire, fresh drywall throughout, updated lighting, beautifully renovated bathrooms & new flooring. The upstairs windows were also replaced to improve efficiency and comfort. The main floor features a versatile layout, allowing you to customize the space to suit your lifestyle. Outside, the spacious 16' x 20' workshop offers ample storage or an ideal space for your projects and hobbies. The yard is partially fenced, offering a nice balance of privacy and openness, with space to relax, garden, or enjoy the warmer months. Located just minutes from schools, a playground, grocery stores, a gas station, and shopping, this home is in a fantastic spot. With all the big updates already taken care of, all that?s left to do is move in and make it your own! (id:25286)
Property Details
|
MLS® Number
|
202505393 |
|
Property Type
|
Single Family |
|
Community Name
|
Truro |
|
Amenities Near By
|
Golf Course, Park, Playground, Shopping, Place Of Worship |
|
Community Features
|
Recreational Facilities, School Bus |
|
Features
|
Level, Gazebo |
|
Structure
|
Shed |
Building
|
Bathroom Total
|
2 |
|
Bedrooms Above Ground
|
3 |
|
Bedrooms Total
|
3 |
|
Appliances
|
Stove, Dryer, Washer, Refrigerator |
|
Basement Type
|
Crawl Space |
|
Construction Style Attachment
|
Detached |
|
Exterior Finish
|
Vinyl |
|
Flooring Type
|
Ceramic Tile, Laminate, Tile |
|
Foundation Type
|
Stone |
|
Half Bath Total
|
1 |
|
Stories Total
|
2 |
|
Size Interior
|
1365 Sqft |
|
Total Finished Area
|
1365 Sqft |
|
Type
|
House |
|
Utility Water
|
Municipal Water |
Parking
Land
|
Acreage
|
No |
|
Land Amenities
|
Golf Course, Park, Playground, Shopping, Place Of Worship |
|
Sewer
|
Municipal Sewage System |
|
Size Irregular
|
0.124 |
|
Size Total
|
0.124 Ac |
|
Size Total Text
|
0.124 Ac |
Rooms
| Level |
Type |
Length |
Width |
Dimensions |
|
Second Level |
Bath (# Pieces 1-6) |
|
|
7.1 x 8.1 |
|
Second Level |
Primary Bedroom |
|
|
13.3 x 12.4 |
|
Second Level |
Bedroom |
|
|
11.2 x 13.7 |
|
Second Level |
Other |
|
|
7.1 x 7.7 |
|
Main Level |
Foyer |
|
|
6.1 x 4.4 |
|
Main Level |
Living Room |
|
|
14.3 x 13.4 |
|
Main Level |
Bath (# Pieces 1-6) |
|
|
2.8 x 6.7 |
|
Main Level |
Dining Room |
|
|
14.3 x 13.11 |
|
Main Level |
Other |
|
|
7.4 x 10.1 |
|
Main Level |
Kitchen |
|
|
12.5 x 12.1 |
|
Main Level |
Laundry Room |
|
|
5.5 x 4.4 |
https://www.realtor.ca/real-estate/28051601/17-alice-street-truro-truro

