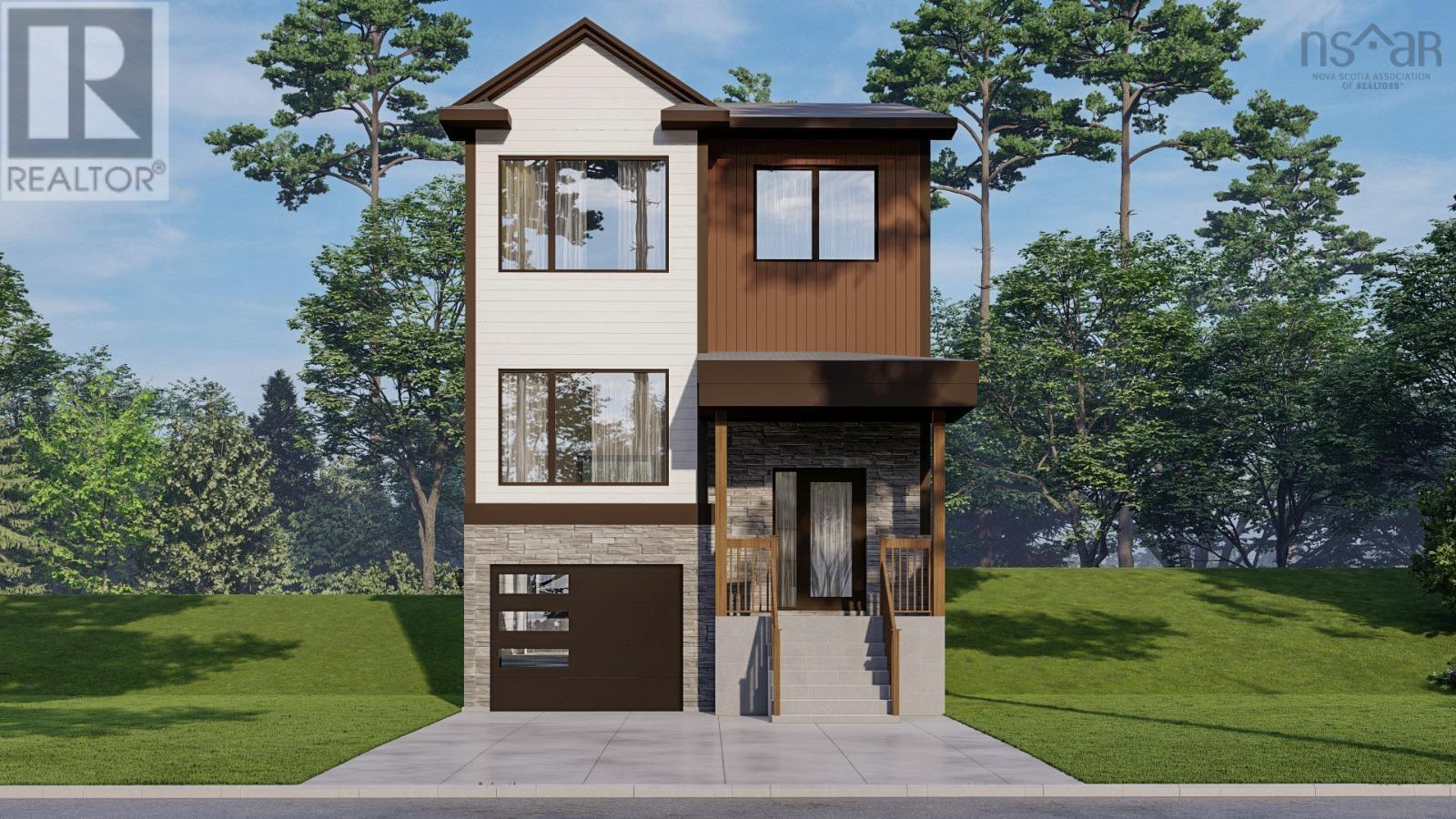4 Bedroom
4 Bathroom
2544 sqft
Fireplace
Heat Pump
Partially Landscaped
$729,900
Discover this beautifully designed 4-bedroom, 2-storey home in the highly sought-after Parks of Lake Charles community, built with superior craftsmanship by Nexus Homes. With its modern design and spacious layout, this home is perfect for families and entertaining. Step inside to find an open-concept kitchen featuring beautifully finished cabinets, quartz countertops, and soft-close doors and drawers. The bright and airy living space is enhanced by oversized windows, stylish tile and laminate flooring, and a cozy natural gas fireplace. The primary suite offers a luxurious ensuite with a custom shower, while the additional bedrooms provide ample space for family or guests. A ductless heat pump on the main floor ensures year-round comfort. Outside, enjoy a wood back deck and a paved driveway, while inside, the home is equipped with a natural gas fireplace in the living area, a gas line for a cooktop in the kitchen, and a gas hookup ready for your BBQ?perfect for effortless cooking and entertaining. Don?t miss this incredible opportunity to own a home in one of Dartmouth?s most desirable neighbourhoods! (id:25286)
Property Details
|
MLS® Number
|
202426344 |
|
Property Type
|
Single Family |
|
Community Name
|
Dartmouth |
|
Amenities Near By
|
Park, Playground, Public Transit, Beach |
Building
|
Bathroom Total
|
4 |
|
Bedrooms Above Ground
|
3 |
|
Bedrooms Below Ground
|
1 |
|
Bedrooms Total
|
4 |
|
Appliances
|
None |
|
Basement Development
|
Finished |
|
Basement Type
|
Full (finished) |
|
Construction Style Attachment
|
Detached |
|
Cooling Type
|
Heat Pump |
|
Exterior Finish
|
Stone, Vinyl |
|
Fireplace Present
|
Yes |
|
Flooring Type
|
Laminate, Tile |
|
Foundation Type
|
Poured Concrete |
|
Half Bath Total
|
1 |
|
Stories Total
|
2 |
|
Size Interior
|
2544 Sqft |
|
Total Finished Area
|
2544 Sqft |
|
Type
|
House |
|
Utility Water
|
Municipal Water |
Parking
Land
|
Acreage
|
No |
|
Land Amenities
|
Park, Playground, Public Transit, Beach |
|
Landscape Features
|
Partially Landscaped |
|
Sewer
|
Municipal Sewage System |
|
Size Irregular
|
0.125 |
|
Size Total
|
0.125 Ac |
|
Size Total Text
|
0.125 Ac |
Rooms
| Level |
Type |
Length |
Width |
Dimensions |
|
Second Level |
Primary Bedroom |
|
|
12.8x12.8 |
|
Second Level |
Ensuite (# Pieces 2-6) |
|
|
8x8.6 |
|
Second Level |
Other |
|
|
WIC 8x6.6 |
|
Second Level |
Bath (# Pieces 1-6) |
|
|
8x8 |
|
Second Level |
Bedroom |
|
|
10.4x10.6 |
|
Second Level |
Bedroom |
|
|
10.4x9.6 |
|
Basement |
Bedroom |
|
|
8x11 |
|
Basement |
Recreational, Games Room |
|
|
11x11.9 |
|
Basement |
Bath (# Pieces 1-6) |
|
|
5x9 |
|
Basement |
Other |
|
|
Garage 11.6x21 |
|
Basement |
Storage |
|
|
8.3x7.9 |
|
Main Level |
Living Room |
|
|
11.4x13.10 |
|
Main Level |
Kitchen |
|
|
8.6x10 |
|
Main Level |
Bath (# Pieces 1-6) |
|
|
5x5 |
|
Main Level |
Dining Room |
|
|
9x12.8 |
|
Main Level |
Family Room |
|
|
12x12.8 |
https://www.realtor.ca/real-estate/27632962/17-66-pearlgarden-close-dartmouth-dartmouth



