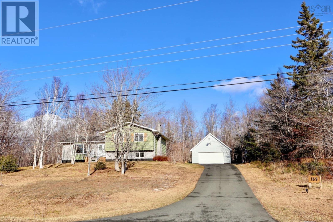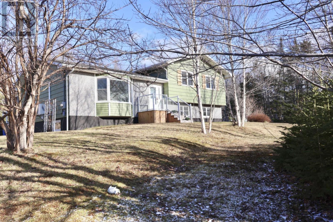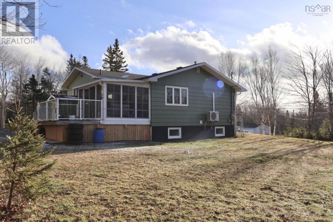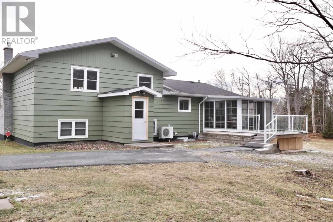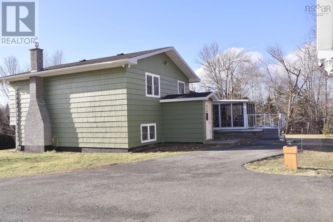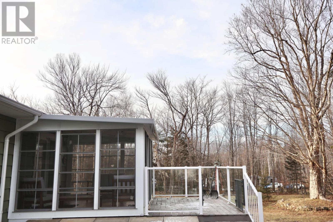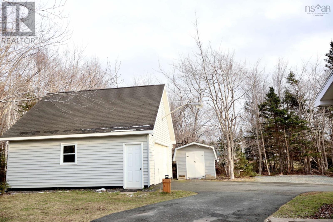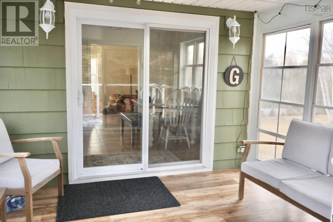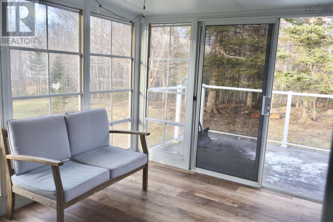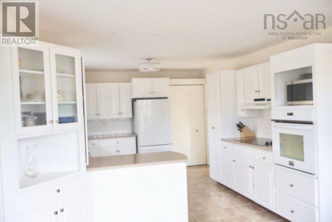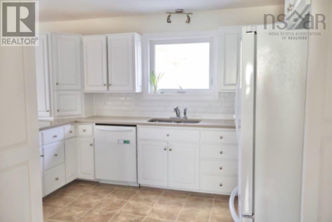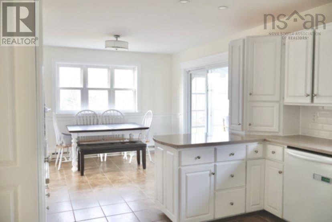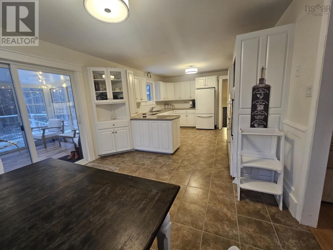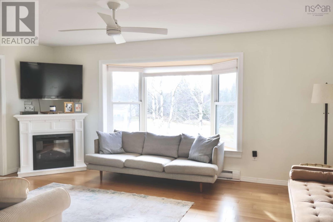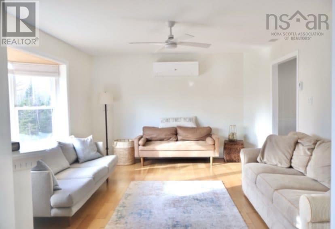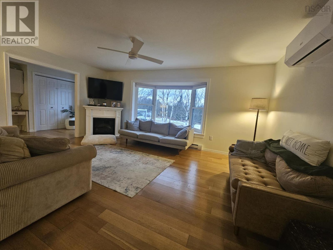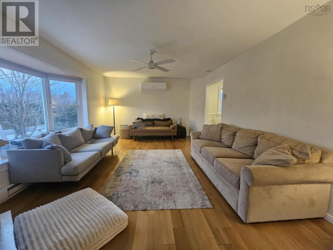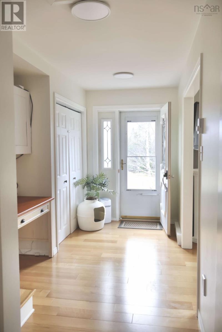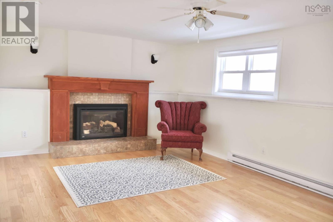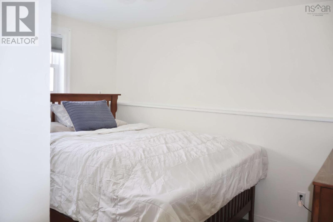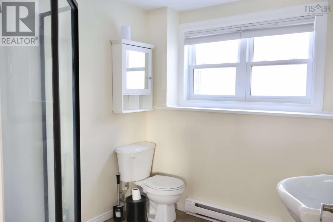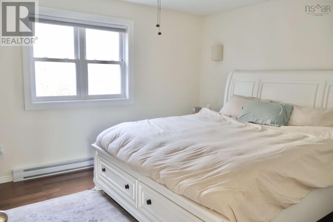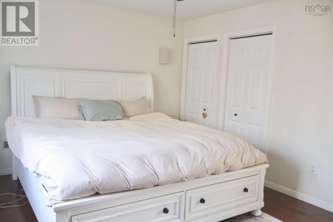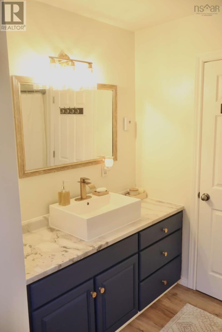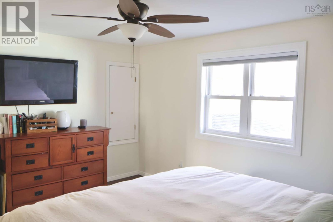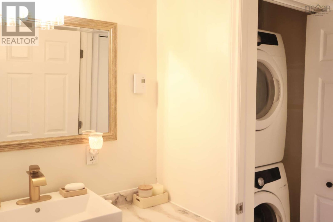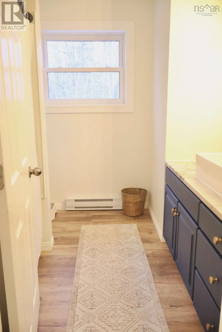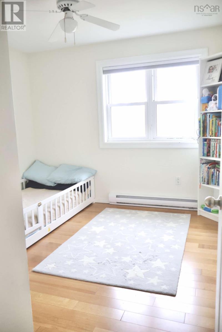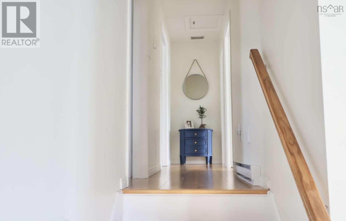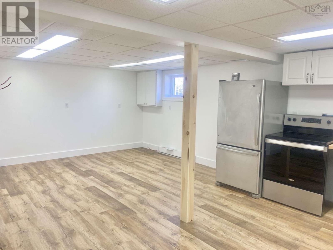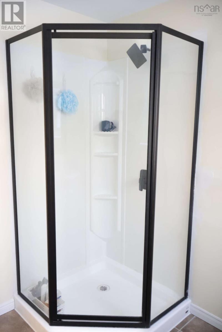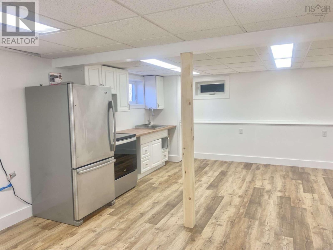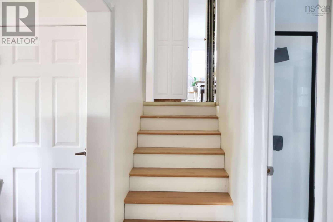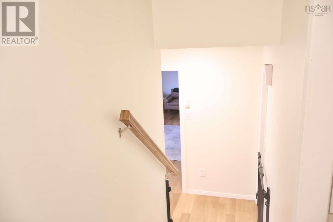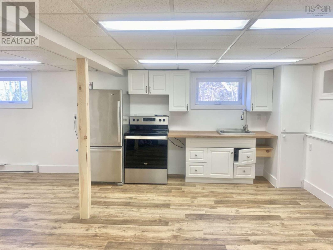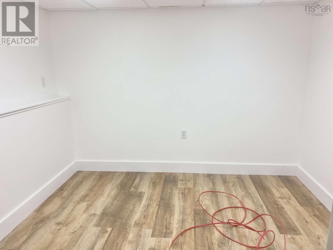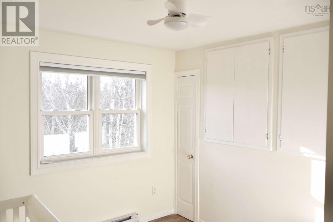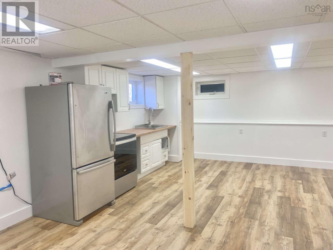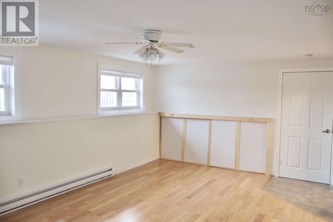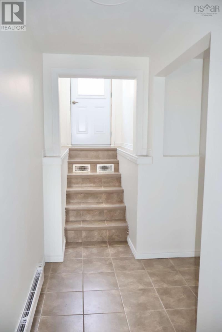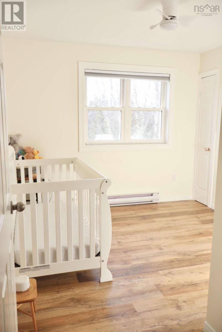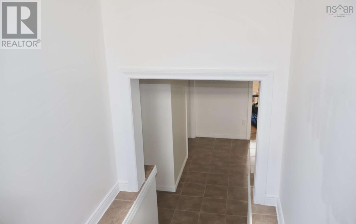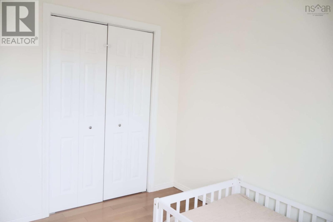4 Bedroom
2 Bathroom
2282 sqft
3 Level
Heat Pump
Acreage
Landscaped
$489,000
Welcome to this beautiful family home situated on a landscaped lot over an acre in the sought-after neighborhood in Howie Centre, perfectly located close to amenities, scenic walking trails, with easy highway access. This home offers the ideal blend of convenience and lifestyle, with an aesthetically pleasing, modern overhaul and additional living space this home will not disappoint. The main level features a bright and functional layout, starting with an inviting sun room that opens to a bright modern kitchen with quartz countertop, dining area , and family room perfect for family living or entertaining, The second floor offers three spacious bedrooms and a lovely modern full bath . The lower level is thoughtfully designed, offering a cozy family room, a bathroom, bedroom and a lower level newly designed and recently completed as in law suite/ private area perfect for teenagers, personal space or a rental with a kitchen area, a cozy open concept . Discover the perfect blend of comfort and convenience in this charming 3 -bedroom plus a bonus room home with two baths complemented by a sunroom that invites natural light and a serene atmosphere as you enter your private treed yard. Additional upgrades included a recently installed heat pump, freshly painted inside and out, insulation, concrete injection guaranteed by a certified company and only completed as a preventive measure, new door and recently finished living space. A detached garage with power, perfect for storage or hobbies, patio, and shed, ideal for entertaining or relaxing. Located close to playgrounds, shopping, this home offers a lifestyle of accessibility and leisure. Power generator panel will NOT leave you without power should you decide to buy a generator. Don't miss the opportunity to make it yours?schedule a showing today! (id:25286)
Property Details
|
MLS® Number
|
202500402 |
|
Property Type
|
Single Family |
|
Community Name
|
Howie Centre |
|
Structure
|
Shed |
Building
|
Bathroom Total
|
2 |
|
Bedrooms Above Ground
|
3 |
|
Bedrooms Below Ground
|
1 |
|
Bedrooms Total
|
4 |
|
Architectural Style
|
3 Level |
|
Constructed Date
|
1990 |
|
Construction Style Attachment
|
Detached |
|
Cooling Type
|
Heat Pump |
|
Exterior Finish
|
Brick, Wood Shingles |
|
Flooring Type
|
Hardwood, Laminate, Tile |
|
Foundation Type
|
Poured Concrete |
|
Half Bath Total
|
1 |
|
Stories Total
|
2 |
|
Size Interior
|
2282 Sqft |
|
Total Finished Area
|
2282 Sqft |
|
Type
|
House |
|
Utility Water
|
Drilled Well |
Parking
Land
|
Acreage
|
Yes |
|
Landscape Features
|
Landscaped |
|
Sewer
|
Septic System |
|
Size Irregular
|
1.1708 |
|
Size Total
|
1.1708 Ac |
|
Size Total Text
|
1.1708 Ac |
Rooms
| Level |
Type |
Length |
Width |
Dimensions |
|
Second Level |
Primary Bedroom |
|
|
14.6x12 |
|
Second Level |
Bedroom |
|
|
10.4x10 |
|
Second Level |
Bedroom |
|
|
10x10 |
|
Second Level |
Bath (# Pieces 1-6) |
|
|
full |
|
Basement |
Other |
|
|
10.2x8.9 |
|
Basement |
Living Room |
|
|
12x2x20 5.6x6.7 |
|
Lower Level |
Family Room |
|
|
20x12.2 |
|
Lower Level |
Bedroom |
|
|
11.9x8 |
|
Lower Level |
Laundry Room |
|
|
7.6x7.4 |
|
Lower Level |
Mud Room |
|
|
11x3.10 |
|
Main Level |
Kitchen |
|
|
11.8x10.4 |
|
Main Level |
Dining Room |
|
|
11.8x10.8 |
|
Main Level |
Living Room |
|
|
17.8x12.9 |
|
Main Level |
Sunroom |
|
|
11.7x9.10 |
|
Main Level |
Foyer |
|
|
13x5.8 |
https://www.realtor.ca/real-estate/27777683/169-erin-leah-drive-howie-centre-howie-centre

