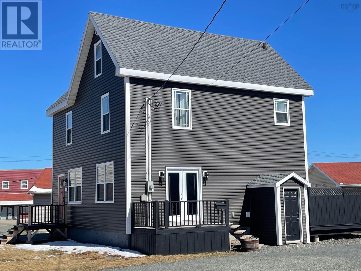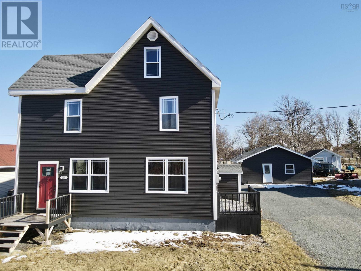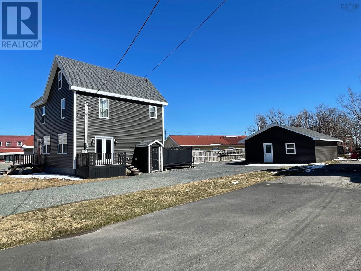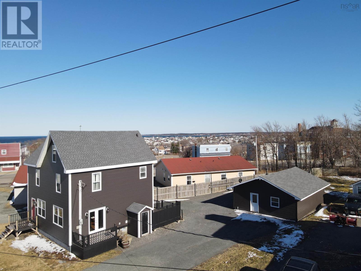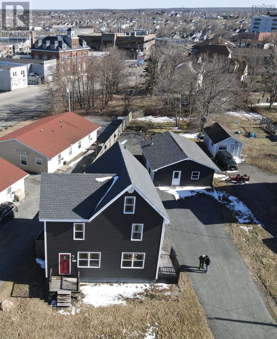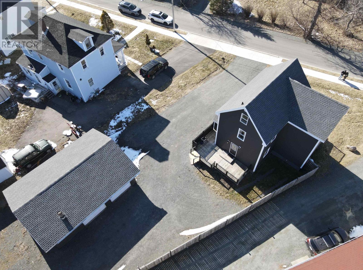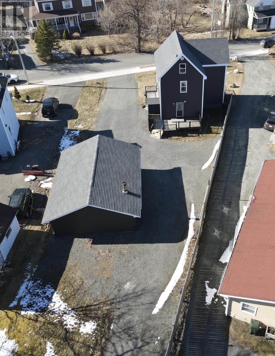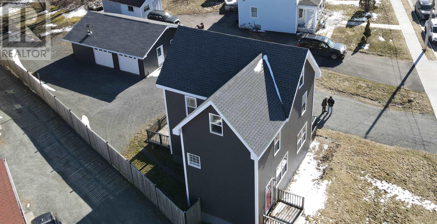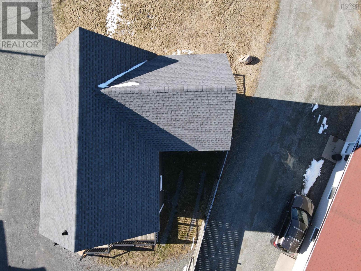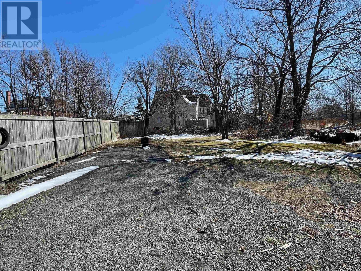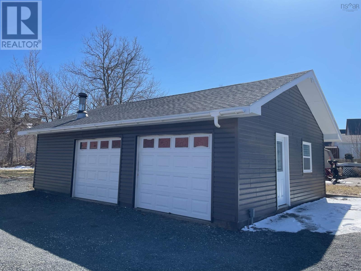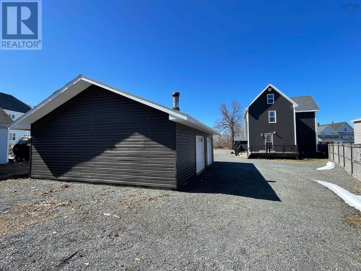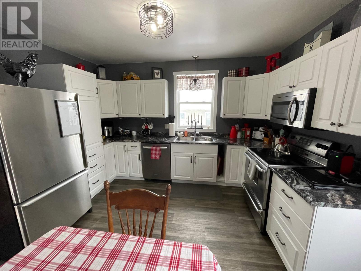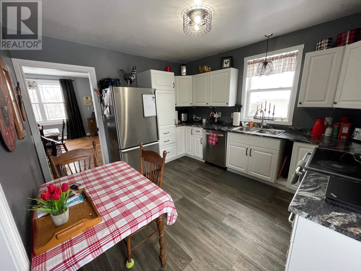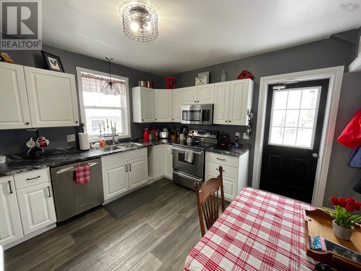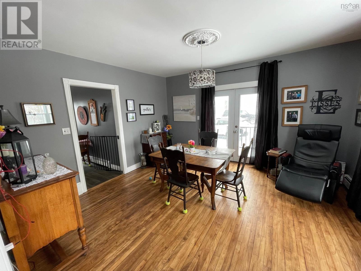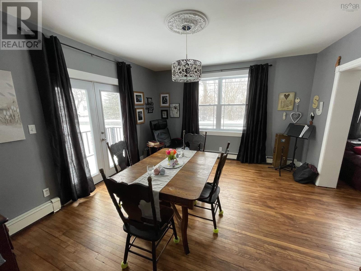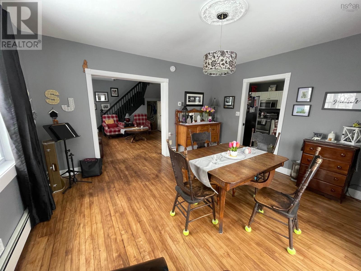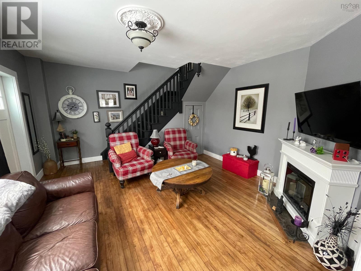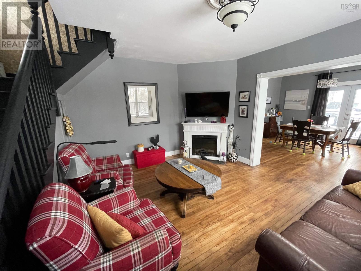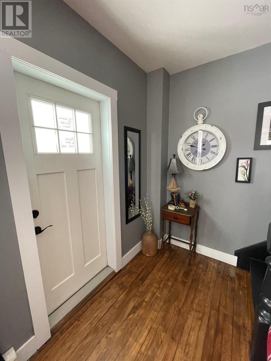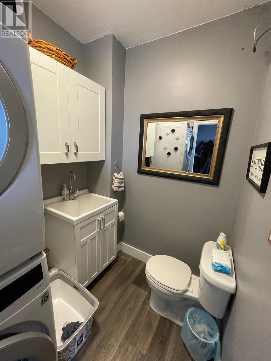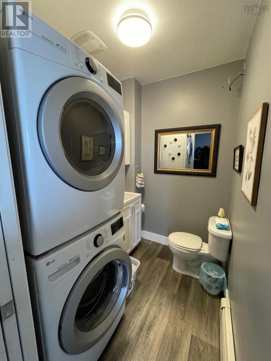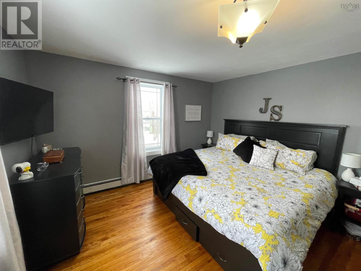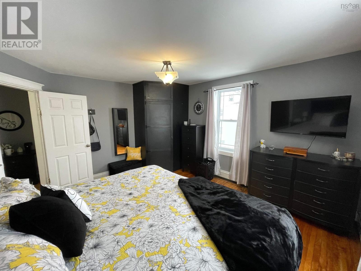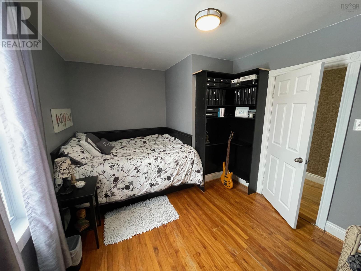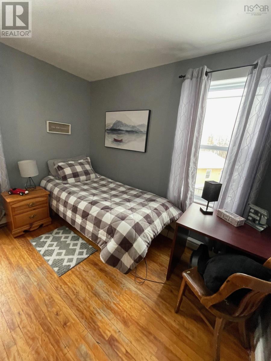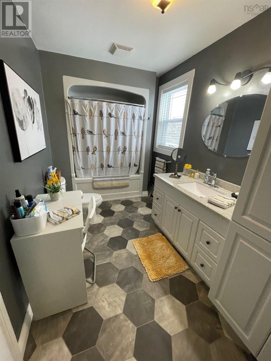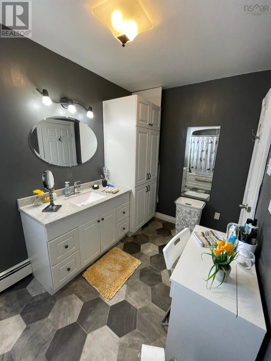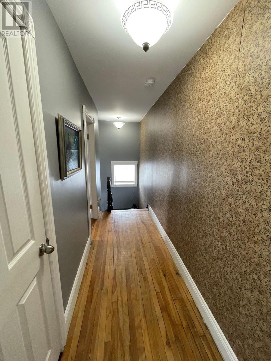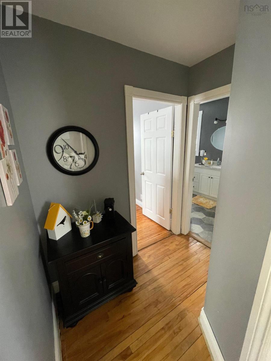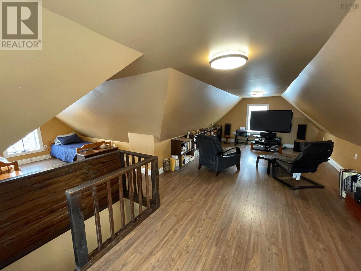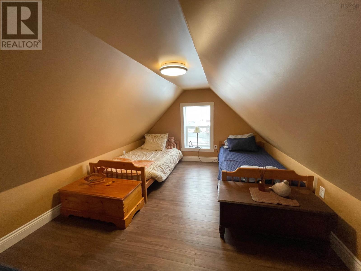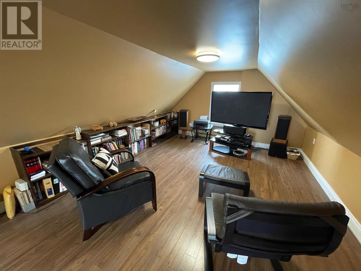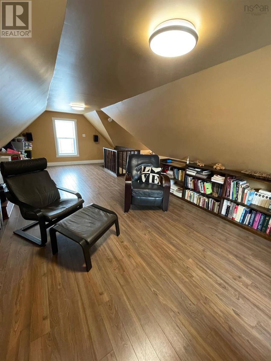3 Bedroom
2 Bathroom
1768 sqft
Partially Landscaped
$285,000
Warning!!! This property will be hard to resist!!! Abounding in character & charm and so well maintained, this 2.5 storey family home with detached garage and spacious lot with back yard privacy may spell the end to your search for that special property. Main floor offers modernized kitchen, 1/2 bath & laundry, spacious and sunny dining room with garden door and cozy living room with electric fireplace. 2nd floor offers 3 well sized bedrooms with hardwood floors and modernized 4 PC Bath. 3rd floor/attic offers the bonus of a spacious & inviting L-shaped family room. Numerous improvements: roofing shingles, vinyl siding, windows & doors, electrical & plumbing upgrades, Kitchen and bath upgrades and more. The lot is extra roomy, is partially fenced, contains 24x32 garage and offers private back yard. The property is conveniently located near town amenities & St Anne's Elementary School. Don't delay your viewing of this extra special property!!! (id:25286)
Property Details
|
MLS® Number
|
202507505 |
|
Property Type
|
Single Family |
|
Community Name
|
Glace Bay |
|
Amenities Near By
|
Public Transit, Shopping |
|
Features
|
Level |
Building
|
Bathroom Total
|
2 |
|
Bedrooms Above Ground
|
3 |
|
Bedrooms Total
|
3 |
|
Appliances
|
Central Vacuum |
|
Basement Development
|
Unfinished |
|
Basement Features
|
Walk Out |
|
Basement Type
|
Full (unfinished) |
|
Construction Style Attachment
|
Detached |
|
Exterior Finish
|
Vinyl |
|
Flooring Type
|
Hardwood, Laminate, Vinyl |
|
Foundation Type
|
Poured Concrete |
|
Half Bath Total
|
1 |
|
Stories Total
|
3 |
|
Size Interior
|
1768 Sqft |
|
Total Finished Area
|
1768 Sqft |
|
Type
|
House |
|
Utility Water
|
Municipal Water |
Parking
|
Garage
|
|
|
Detached Garage
|
|
|
Gravel
|
|
Land
|
Acreage
|
No |
|
Land Amenities
|
Public Transit, Shopping |
|
Landscape Features
|
Partially Landscaped |
|
Sewer
|
Municipal Sewage System |
|
Size Irregular
|
0.2801 |
|
Size Total
|
0.2801 Ac |
|
Size Total Text
|
0.2801 Ac |
Rooms
| Level |
Type |
Length |
Width |
Dimensions |
|
Second Level |
Primary Bedroom |
|
|
12.3x14.2 |
|
Second Level |
Bedroom |
|
|
9.9x14 |
|
Second Level |
Bedroom |
|
|
9x10.4 |
|
Second Level |
Bath (# Pieces 1-6) |
|
|
6.7x10 |
|
Third Level |
Games Room |
|
|
12.9x26.7+11x14 |
|
Main Level |
Kitchen |
|
|
11.3x12.7 |
|
Main Level |
Dining Room |
|
|
13x14.2 |
|
Main Level |
Living Room |
|
|
12x14.2 |
|
Main Level |
Laundry / Bath |
|
|
5.6x6.7 |
https://www.realtor.ca/real-estate/28152999/169-cottage-street-glace-bay-glace-bay

