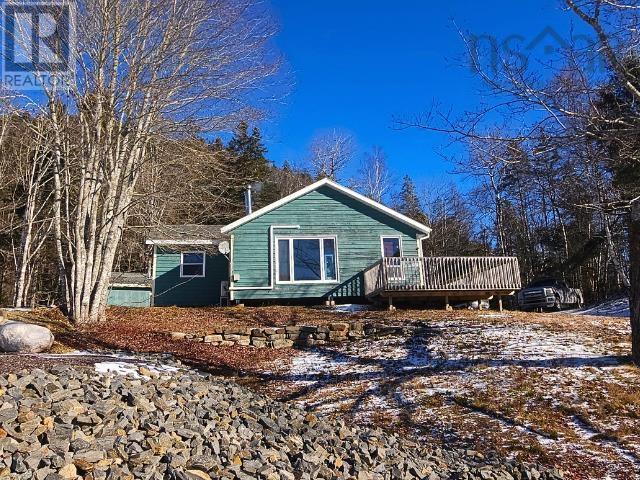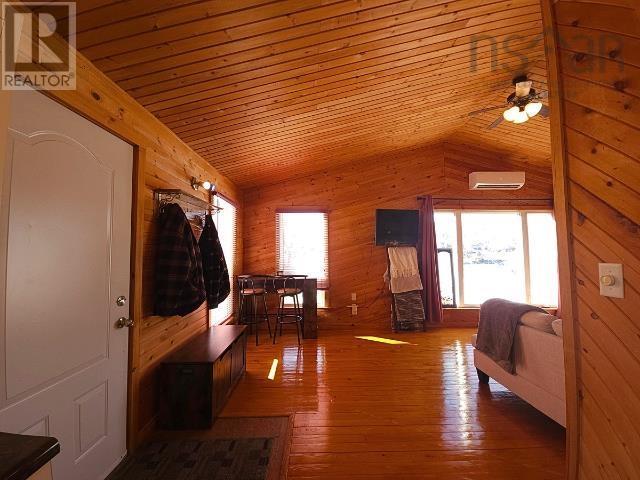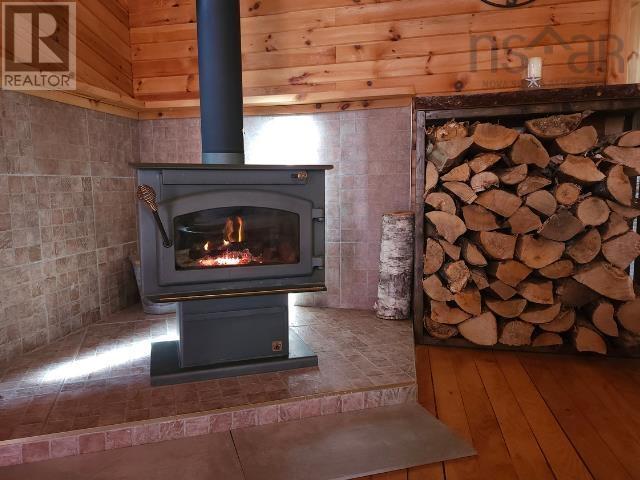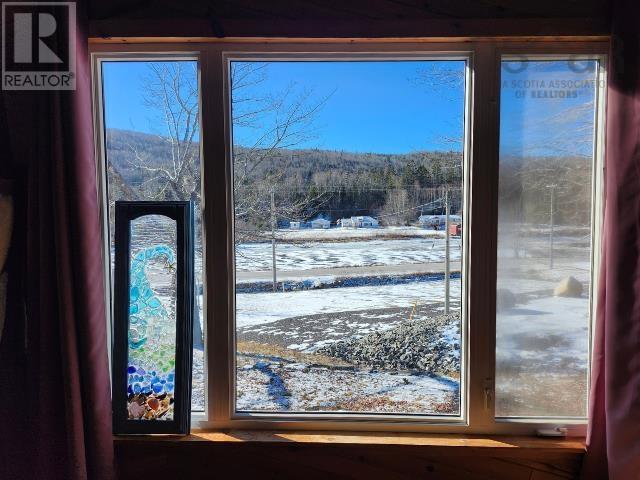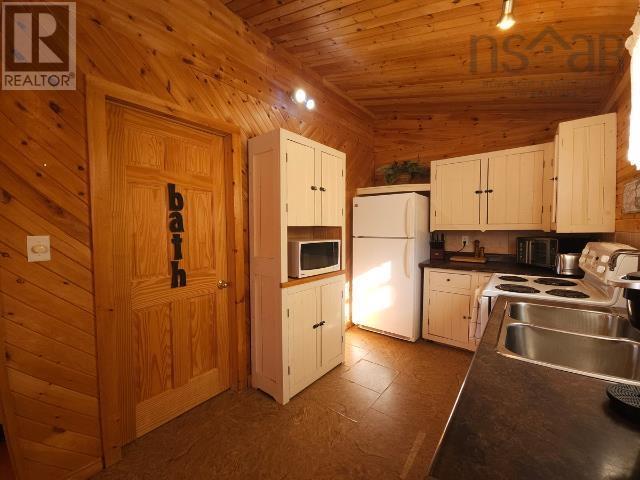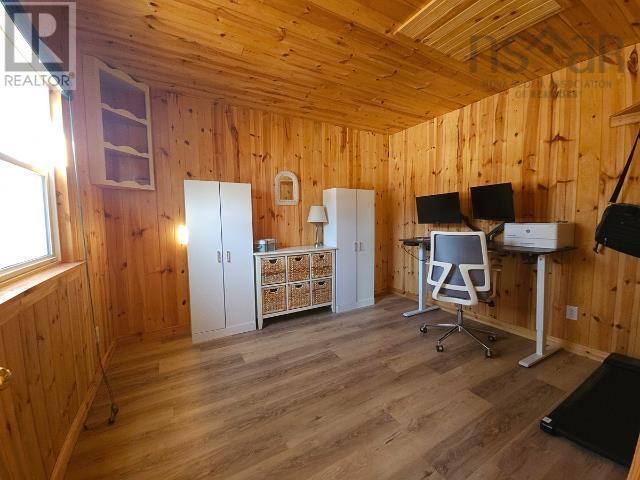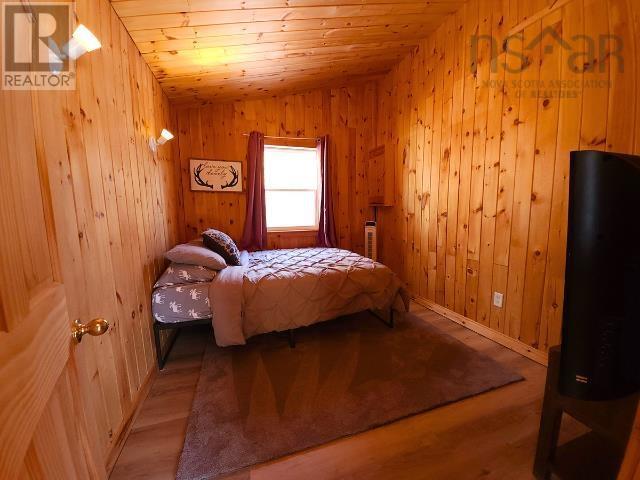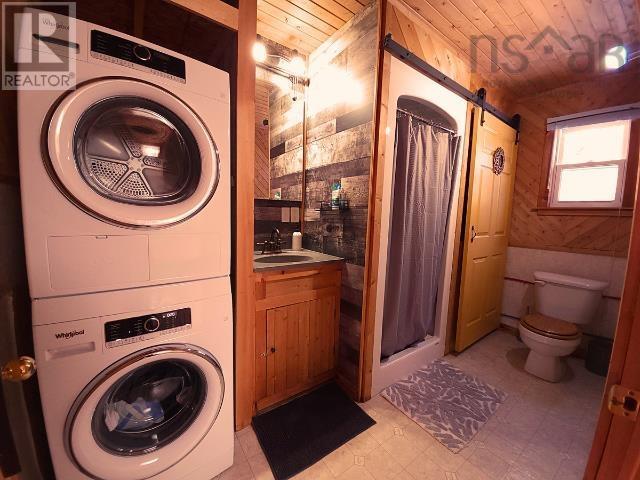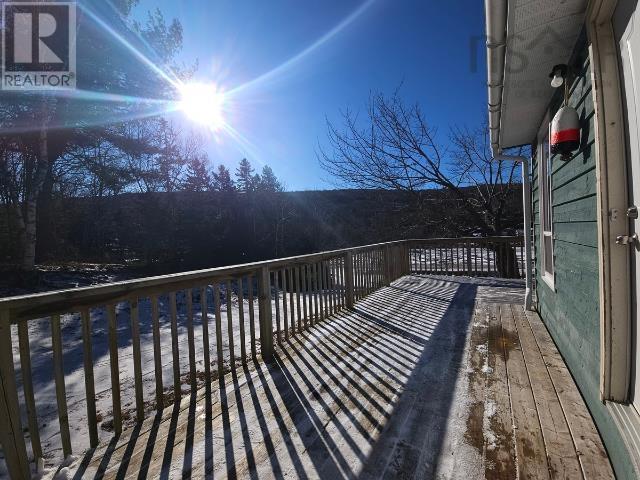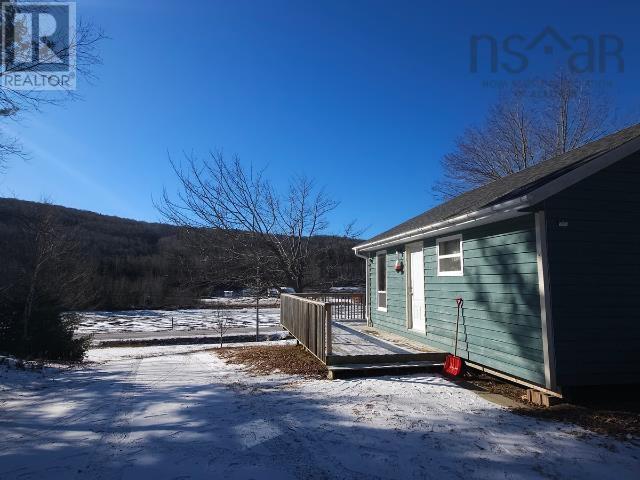2 Bedroom
1 Bathroom
696 sqft
Bungalow
Wall Unit, Heat Pump
$195,000
Visit REALTOR® website for additional information. Escape to tranquility at this picturesque Country Harbour River property. Set on a 21,780 sqft lot, the cozy 696 sqft home blends modern comfort with countryside charm. Enjoy an open concept design, WETT-certified wood stove, and heat pump for year-round comfort. Recently updated with new laminate floors, a 2024 roof, and septic system, it's move-in ready. Ideal as a starter home or winterized cottage, this property offers stunning water views and easy access to nearby trails, Salsman Provincial Park, and a marina. Only three minutes to local amenities and a short drive to Sherbrooke, Antigonish, and Guysborough. (id:25286)
Property Details
|
MLS® Number
|
202501877 |
|
Property Type
|
Single Family |
|
Community Name
|
Bickerton West |
|
Amenities Near By
|
Park, Playground, Place Of Worship |
|
Community Features
|
Recreational Facilities, School Bus |
|
Features
|
Treed |
|
Structure
|
Shed |
|
View Type
|
River View |
Building
|
Bathroom Total
|
1 |
|
Bedrooms Above Ground
|
2 |
|
Bedrooms Total
|
2 |
|
Appliances
|
Oven - Electric, Dryer, Washer, Microwave, Refrigerator |
|
Architectural Style
|
Bungalow |
|
Basement Type
|
None |
|
Constructed Date
|
2008 |
|
Construction Style Attachment
|
Detached |
|
Cooling Type
|
Wall Unit, Heat Pump |
|
Exterior Finish
|
Wood Siding |
|
Flooring Type
|
Hardwood, Laminate, Vinyl |
|
Stories Total
|
1 |
|
Size Interior
|
696 Sqft |
|
Total Finished Area
|
696 Sqft |
|
Type
|
House |
|
Utility Water
|
Dug Well, Well |
Parking
Land
|
Acreage
|
No |
|
Land Amenities
|
Park, Playground, Place Of Worship |
|
Sewer
|
Septic System |
|
Size Irregular
|
0.5 |
|
Size Total
|
0.5 Ac |
|
Size Total Text
|
0.5 Ac |
Rooms
| Level |
Type |
Length |
Width |
Dimensions |
|
Main Level |
Living Room |
|
|
23.5x11.5 |
|
Main Level |
Bath (# Pieces 1-6) |
|
|
11.5x4.5 |
|
Main Level |
Kitchen |
|
|
7.5x11.2 |
|
Main Level |
Bedroom |
|
|
11.5x9.7 |
|
Main Level |
Bedroom |
|
|
11.5x9.1 |
https://www.realtor.ca/real-estate/27854573/16816-ns-316-bickerton-west-bickerton-west

