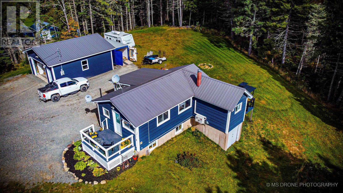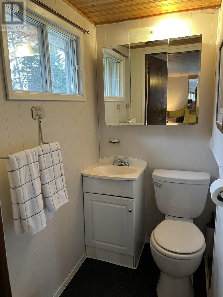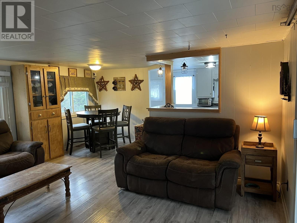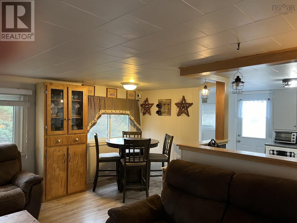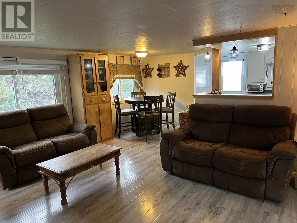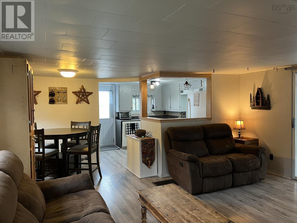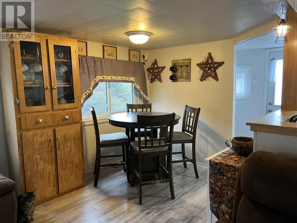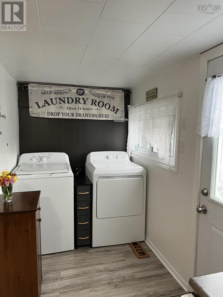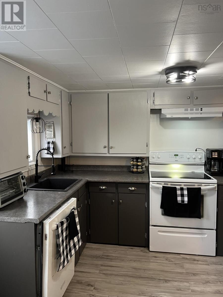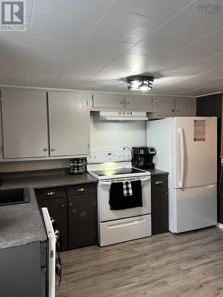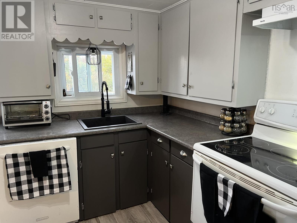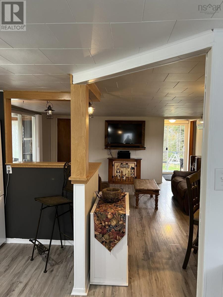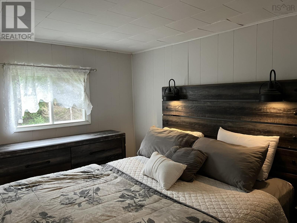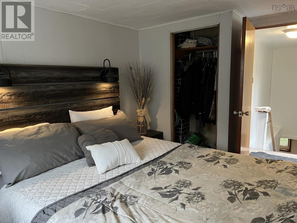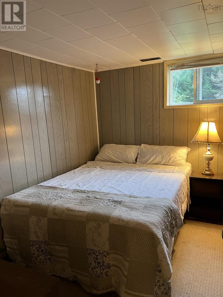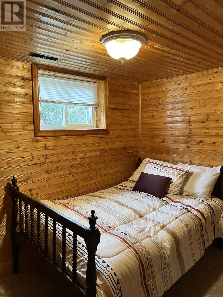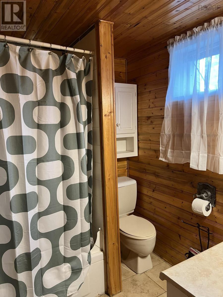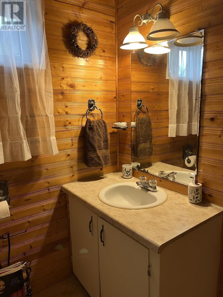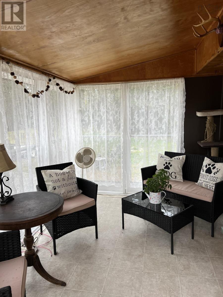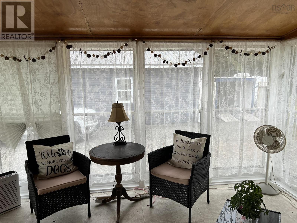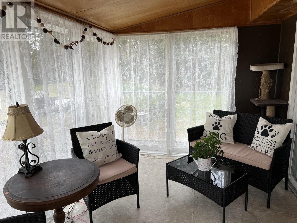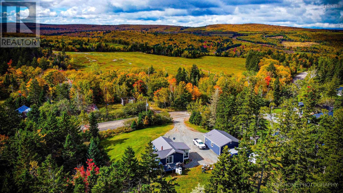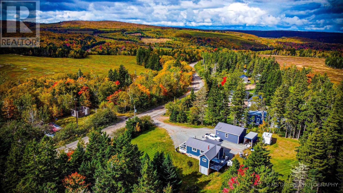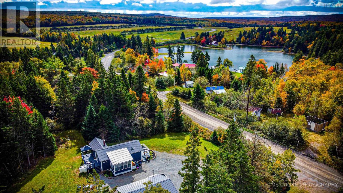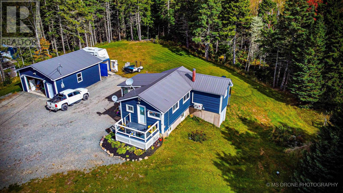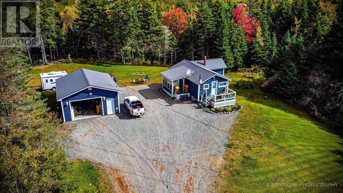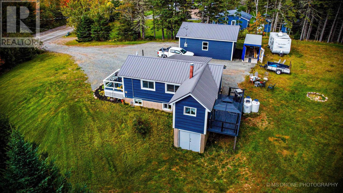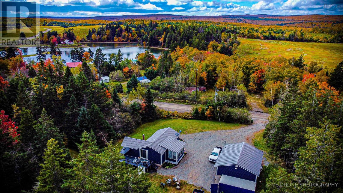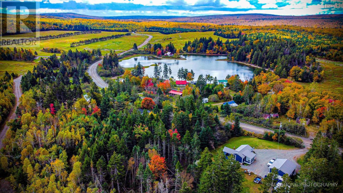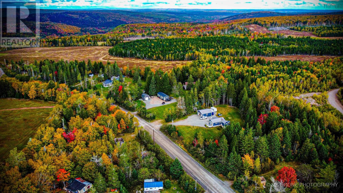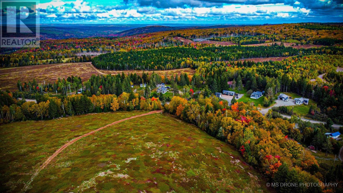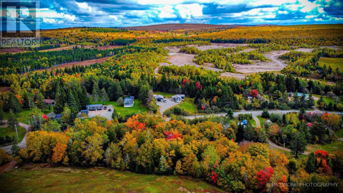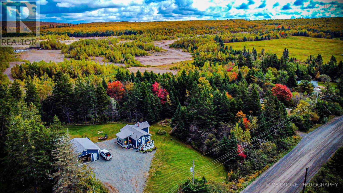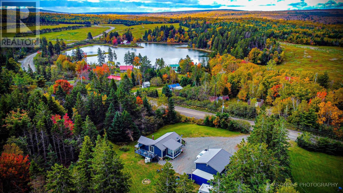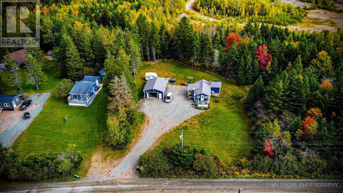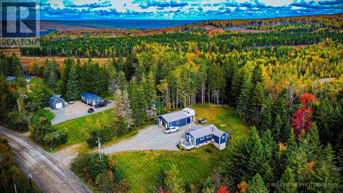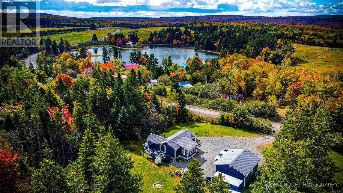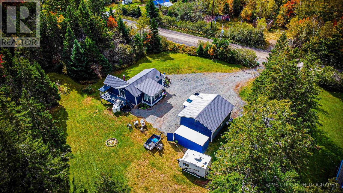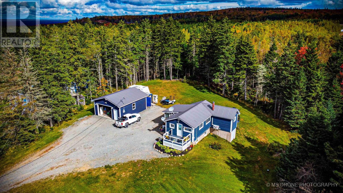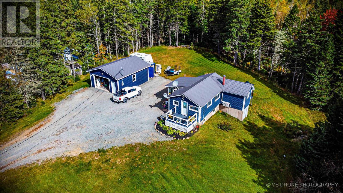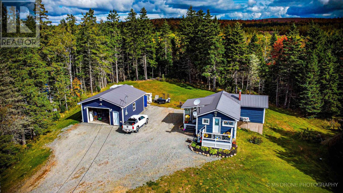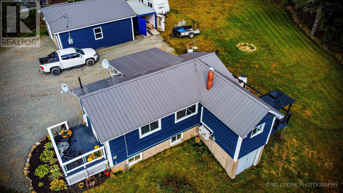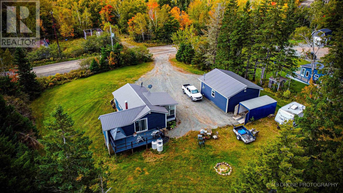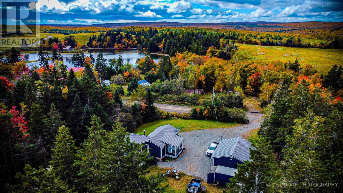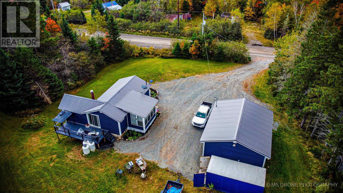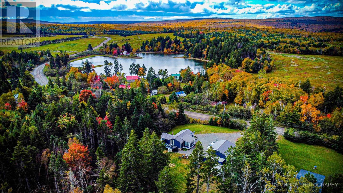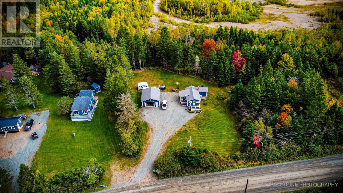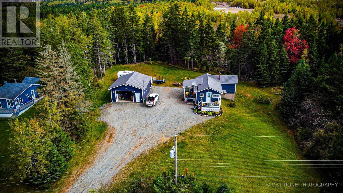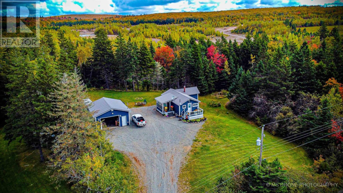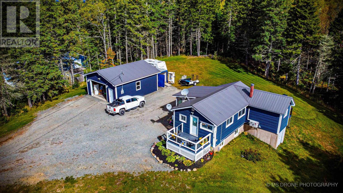3 Bedroom
2 Bathroom
1005 sqft
Bungalow
Heat Pump
Landscaped
$259,000
Beautiful and serene Collingwood. A nature lover's paradise. Perfect for the outdoors enthusiast. This 3 bedroom, 2 bath home has had many upgrades! Walk into the open concept living + kitchen area, then into the primary bedroom. A half bath and laundry are also on the main floor. Downstairs in the fully developed basement you will find 2 more bedrooms (egress windows to be verified) and a 4 piece bathroom. Spend mornings and evenings in the bright and cheerful sunroom. New propane forced air furnace (2021); new drilled well (2021); new flooring (2021); newer heat pump (2021); new septic system (2021); and a new metal roof 2010. The detached garage (26x28) was built in 2018 and is fully wired with 200 amp service with a generator hook up, has a metal roof, and is fully insulated. The Cumberland County snowmobile club is just down the road and groomed trails are right outside your door. A short 30 minute drive to Sutherland's Lake, Bass River or Oxford, and just under 2 hours to Halifax. This delightful home on just under an acre of land is perfect for a small family or couple or anyone that enjoys all that the great outdoors has to offer. Close to amenities but also offers privacy + the tranquility of nature. Book your viewing today! (id:25286)
Property Details
|
MLS® Number
|
202424101 |
|
Property Type
|
Single Family |
|
Community Name
|
Collingwood Corner |
|
Amenities Near By
|
Place Of Worship |
|
Community Features
|
Recreational Facilities, School Bus |
|
Equipment Type
|
Propane Tank |
|
Rental Equipment Type
|
Propane Tank |
Building
|
Bathroom Total
|
2 |
|
Bedrooms Above Ground
|
1 |
|
Bedrooms Below Ground
|
2 |
|
Bedrooms Total
|
3 |
|
Appliances
|
Dishwasher |
|
Architectural Style
|
Bungalow |
|
Basement Development
|
Finished |
|
Basement Type
|
Full (finished) |
|
Construction Style Attachment
|
Detached |
|
Cooling Type
|
Heat Pump |
|
Exterior Finish
|
Vinyl |
|
Flooring Type
|
Laminate |
|
Foundation Type
|
Poured Concrete |
|
Half Bath Total
|
1 |
|
Stories Total
|
1 |
|
Size Interior
|
1005 Sqft |
|
Total Finished Area
|
1005 Sqft |
|
Type
|
House |
|
Utility Water
|
Drilled Well |
Parking
|
Garage
|
|
|
Detached Garage
|
|
|
Gravel
|
|
Land
|
Acreage
|
No |
|
Land Amenities
|
Place Of Worship |
|
Landscape Features
|
Landscaped |
|
Sewer
|
Septic System |
|
Size Irregular
|
0.7698 |
|
Size Total
|
0.7698 Ac |
|
Size Total Text
|
0.7698 Ac |
Rooms
| Level |
Type |
Length |
Width |
Dimensions |
|
Basement |
Bedroom |
|
|
7 X 10.2 |
|
Basement |
Bedroom |
|
|
9.9 X 7.3 |
|
Basement |
Bath (# Pieces 1-6) |
|
|
6.11 X 6.3 |
|
Main Level |
Kitchen |
|
|
10.9 X 15.2 |
|
Main Level |
Living Room |
|
|
13 X 15.2 |
|
Main Level |
Bath (# Pieces 1-6) |
|
|
4.8 X 3.4 |
|
Main Level |
Bedroom |
|
|
11.78 X 8.1 |
|
Main Level |
Sunroom |
|
|
11.7 X 8 |
https://www.realtor.ca/real-estate/27511709/168-wyvern-road-collingwood-corner-collingwood-corner

