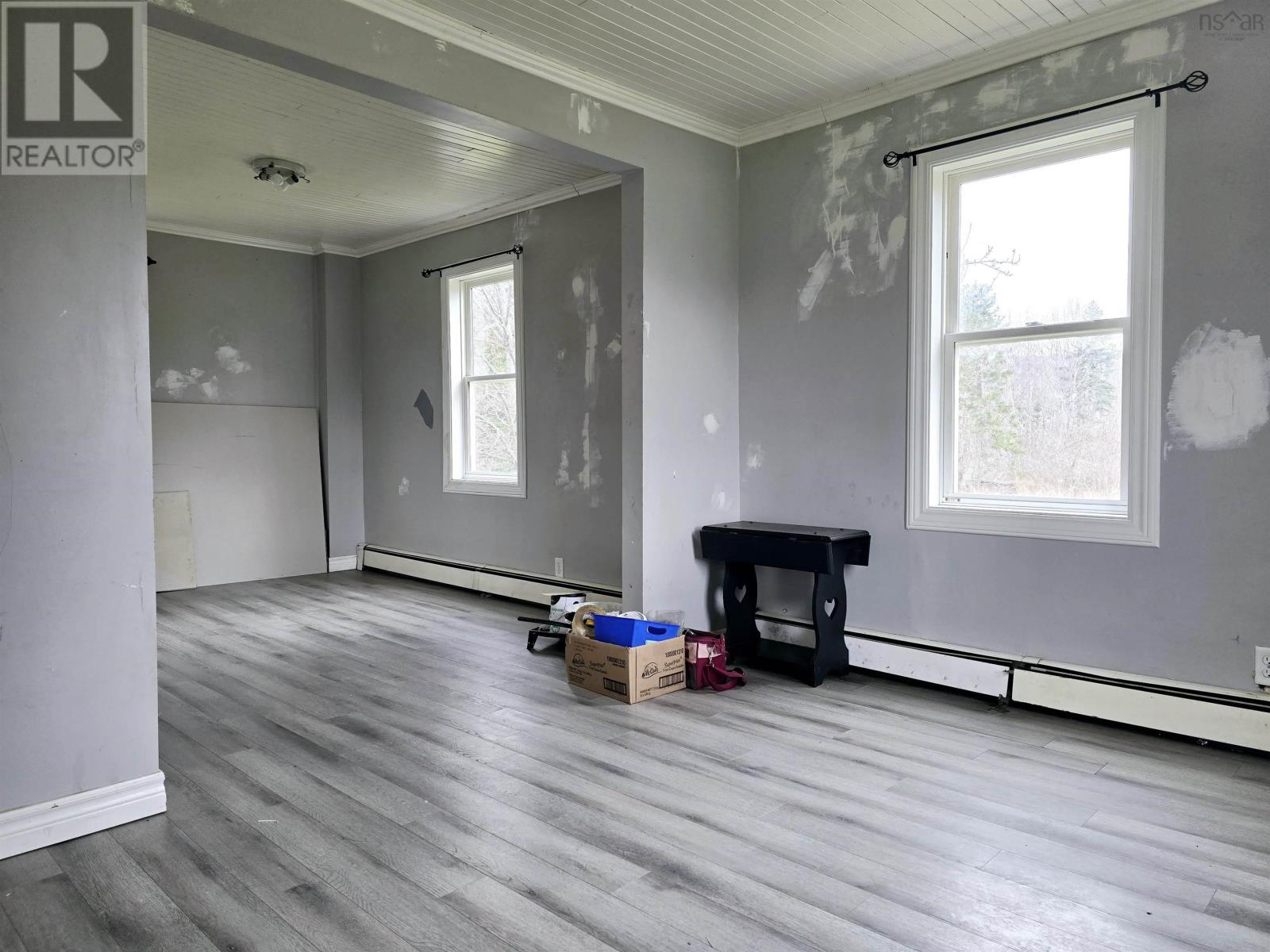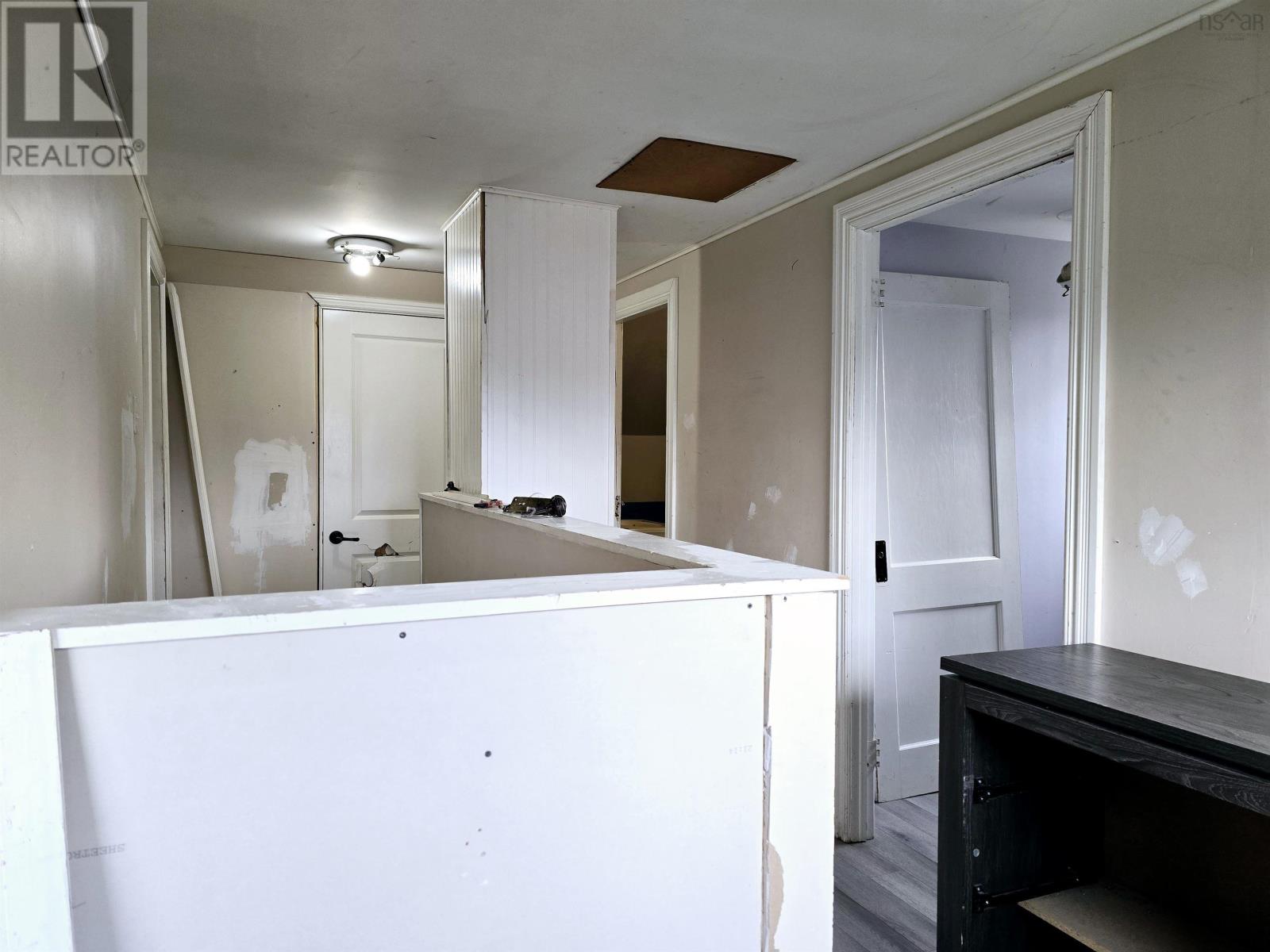3 Bedroom
1 Bathroom
1,085 ft2
Partially Landscaped
$199,000
Nestled on just under half an acre, this 1.5-storey home offers the perfect blend of comfort, space, and opportunity. Featuring three bedrooms and a four-piece bath on the upper level, this home is ideal for families or those looking to put their own personal touch on a property with solid bones. The main floor boasts a spacious kitchen, dining area ,cozy living room, a bright office/den space, and the convenience of main floor laundry. Recent updates include a newer roof, oil tank, insulation, and wiring, giving you peace of mind on the big-ticket items. Serviced by a drilled well and municipal sewer, the property is both practical and efficient. While the home does need some cosmetic work, it?s packed with potential to become a true gem with a little vision and effort. Whether you're a first-time buyer, an investor, or someone looking for a project with promise, this home is well worth a look! (id:25286)
Property Details
|
MLS® Number
|
202508975 |
|
Property Type
|
Single Family |
|
Community Name
|
Greenwood |
|
Community Features
|
Recreational Facilities, School Bus |
|
Features
|
Level |
|
Structure
|
Shed |
Building
|
Bathroom Total
|
1 |
|
Bedrooms Above Ground
|
3 |
|
Bedrooms Total
|
3 |
|
Appliances
|
Stove, Refrigerator |
|
Basement Development
|
Unfinished |
|
Basement Features
|
Walk Out |
|
Basement Type
|
Full (unfinished) |
|
Construction Style Attachment
|
Detached |
|
Exterior Finish
|
Vinyl |
|
Flooring Type
|
Laminate |
|
Foundation Type
|
Concrete Block |
|
Stories Total
|
2 |
|
Size Interior
|
1,085 Ft2 |
|
Total Finished Area
|
1085 Sqft |
|
Type
|
House |
|
Utility Water
|
Drilled Well |
Land
|
Acreage
|
No |
|
Landscape Features
|
Partially Landscaped |
|
Sewer
|
Municipal Sewage System |
|
Size Irregular
|
0.4161 |
|
Size Total
|
0.4161 Ac |
|
Size Total Text
|
0.4161 Ac |
Rooms
| Level |
Type |
Length |
Width |
Dimensions |
|
Second Level |
Bath (# Pieces 1-6) |
|
|
8.5x7 |
|
Second Level |
Bedroom |
|
|
12.5x11.3 |
|
Second Level |
Bedroom |
|
|
12.1x9.1 |
|
Second Level |
Bedroom |
|
|
6.7x9.9 |
|
Main Level |
Kitchen |
|
|
15.7x11.9 |
|
Main Level |
Dining Room |
|
|
15.6x9.4 |
|
Main Level |
Living Room |
|
|
10.5x9.5 |
|
Main Level |
Den |
|
|
11.7x10.2 |
https://www.realtor.ca/real-estate/28219119/1676-maclellans-brook-road-greenwood-greenwood




















