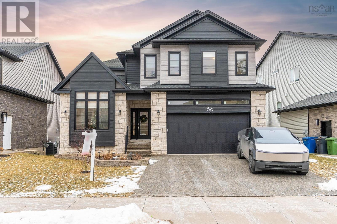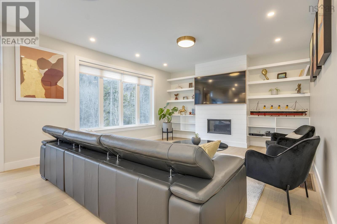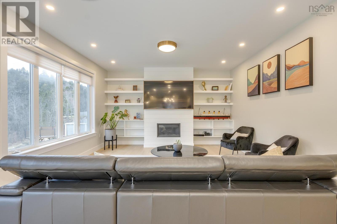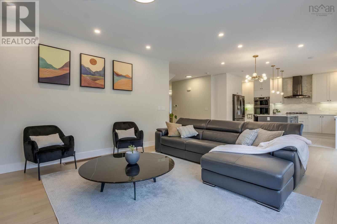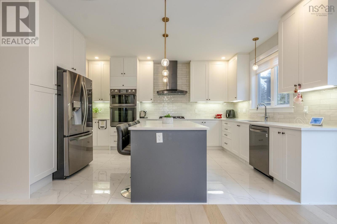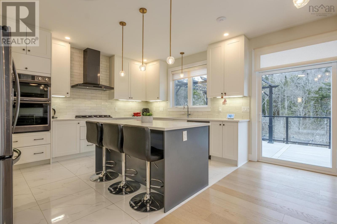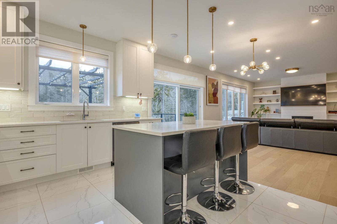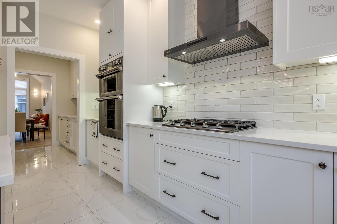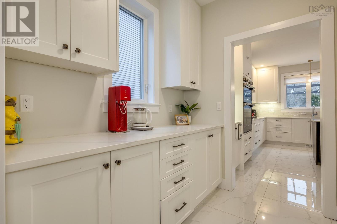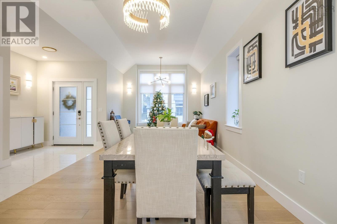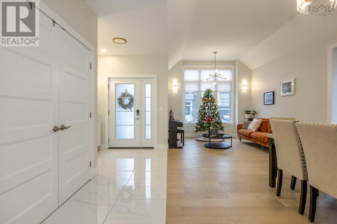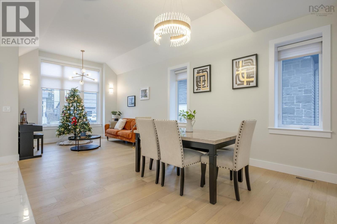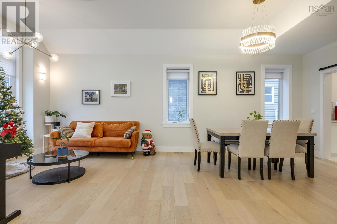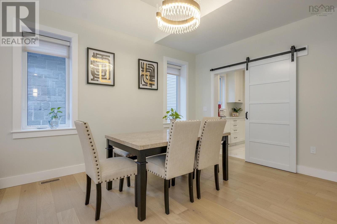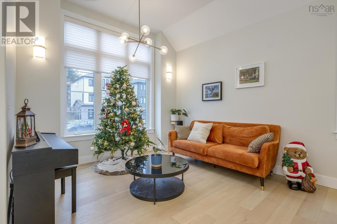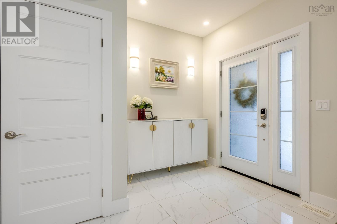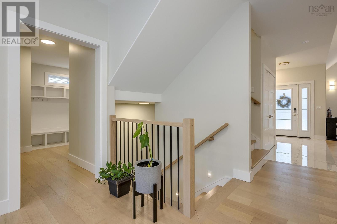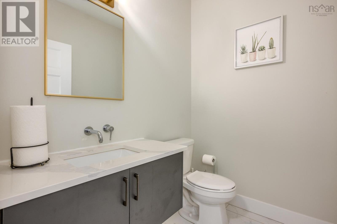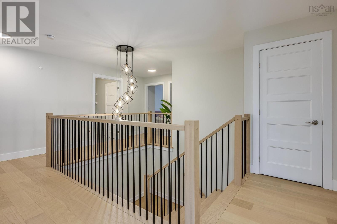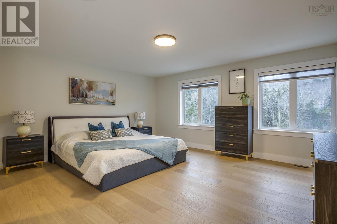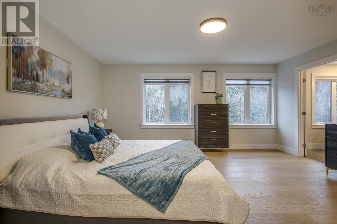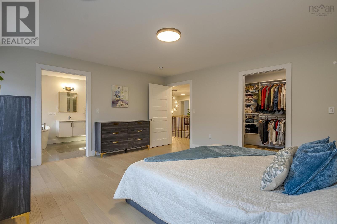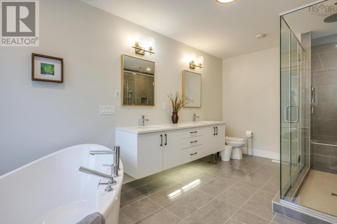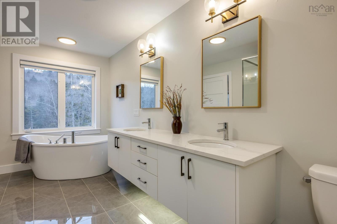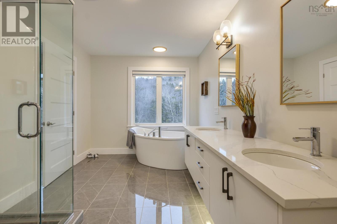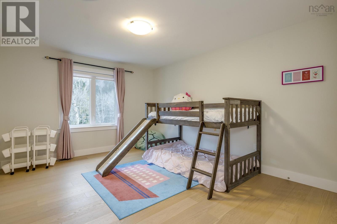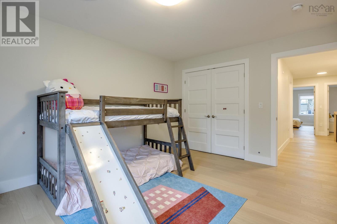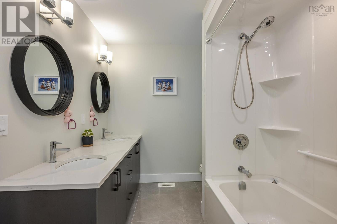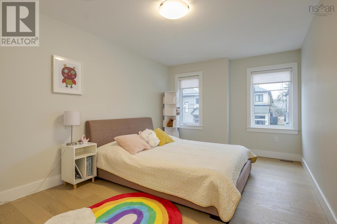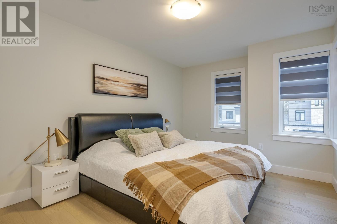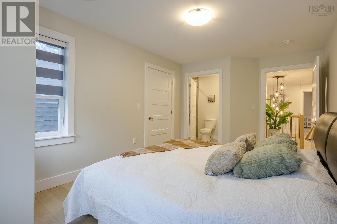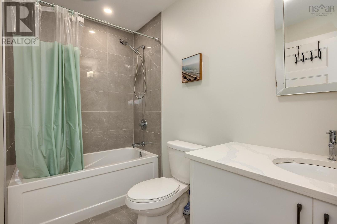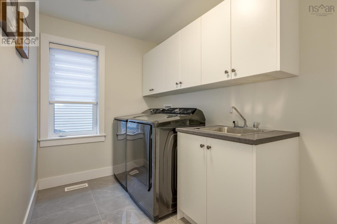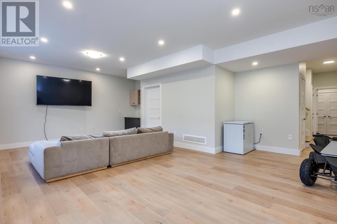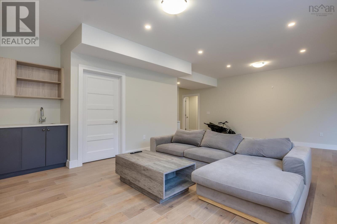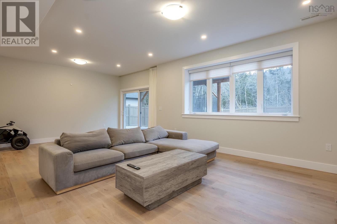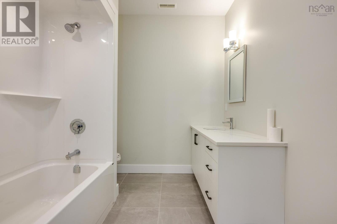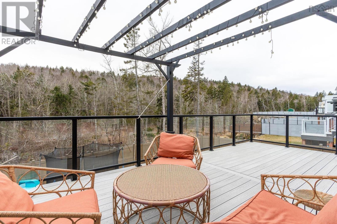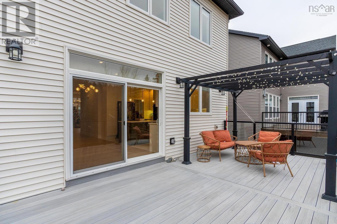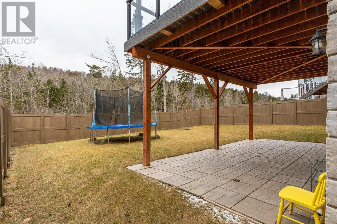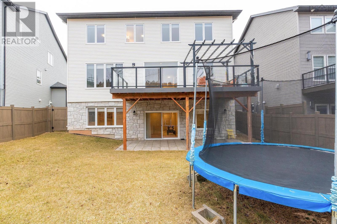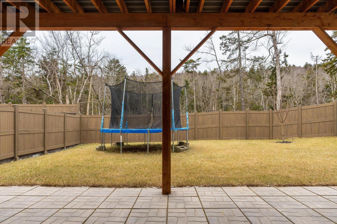5 Bedroom
5 Bathroom
4326 sqft
Fireplace
Heat Pump
Landscaped
$1,366,666
Welcome to this stunning 4,300 sqft home in West Bedford, offering luxurious living with an open-concept design. The main level boasts a spacious living and dining area, a gourmet kitchen with a central island, great size pantry, and coffee station, plus a dining nook beside the cozy family room with a fireplace and custom TV wall. Upstairs, the primary suite features a spa-like 5-piece ensuite, custom shower, and walk-in closet, while a second bedroom includes its own ensuite, complemented by two additional bedrooms, a full bath, and a laundry room with extra cabinetry and a wash station. The walk-out basement offers a large rec room with a wet bar, a bedroom with a full bath, and a versatile media room or office. Step outside to enjoy the fully fenced backyard with a composite deck, gazebo, and breathtaking Blue Mountain Park views. With a ducted heat pump for efficient heating and cooling, this home is truly a masterpiece! (id:25286)
Property Details
|
MLS® Number
|
202500602 |
|
Property Type
|
Single Family |
|
Community Name
|
Bedford |
|
Amenities Near By
|
Playground |
|
Community Features
|
School Bus |
Building
|
Bathroom Total
|
5 |
|
Bedrooms Above Ground
|
4 |
|
Bedrooms Below Ground
|
1 |
|
Bedrooms Total
|
5 |
|
Appliances
|
Cooktop - Gas, Dryer, Washer, Refrigerator |
|
Basement Type
|
Full |
|
Constructed Date
|
2023 |
|
Construction Style Attachment
|
Detached |
|
Cooling Type
|
Heat Pump |
|
Exterior Finish
|
Aluminum Siding, Vinyl |
|
Fireplace Present
|
Yes |
|
Flooring Type
|
Engineered Hardwood, Laminate, Tile |
|
Foundation Type
|
Poured Concrete |
|
Half Bath Total
|
1 |
|
Stories Total
|
2 |
|
Size Interior
|
4326 Sqft |
|
Total Finished Area
|
4326 Sqft |
|
Type
|
House |
|
Utility Water
|
Municipal Water |
Parking
Land
|
Acreage
|
No |
|
Land Amenities
|
Playground |
|
Landscape Features
|
Landscaped |
|
Sewer
|
Municipal Sewage System |
|
Size Irregular
|
0.1482 |
|
Size Total
|
0.1482 Ac |
|
Size Total Text
|
0.1482 Ac |
Rooms
| Level |
Type |
Length |
Width |
Dimensions |
|
Second Level |
Primary Bedroom |
|
|
16.2x14.6 |
|
Second Level |
Ensuite (# Pieces 2-6) |
|
|
5 pc |
|
Second Level |
Bedroom |
|
|
14.10x11.6 |
|
Second Level |
Bedroom |
|
|
15.2x10.4 |
|
Second Level |
Bedroom |
|
|
14.10x10.4 |
|
Second Level |
Ensuite (# Pieces 2-6) |
|
|
4 pc |
|
Second Level |
Bath (# Pieces 1-6) |
|
|
5 pc |
|
Basement |
Bedroom |
|
|
14.10x10.4 |
|
Basement |
Recreational, Games Room |
|
|
24.8x14.4 |
|
Basement |
Media |
|
|
14x10 |
|
Basement |
Bath (# Pieces 1-6) |
|
|
4 pc |
|
Main Level |
Foyer |
|
|
8.4x7.3 |
|
Main Level |
Mud Room |
|
|
10.4x5.7 |
|
Main Level |
Living Room |
|
|
11x11.1 |
|
Main Level |
Dining Nook |
|
|
11.6x12.2 |
|
Main Level |
Family Room |
|
|
16.3x14.1 |
|
Main Level |
Bath (# Pieces 1-6) |
|
|
2 pc |
https://www.realtor.ca/real-estate/27788364/166-talus-avenue-bedford-bedford

