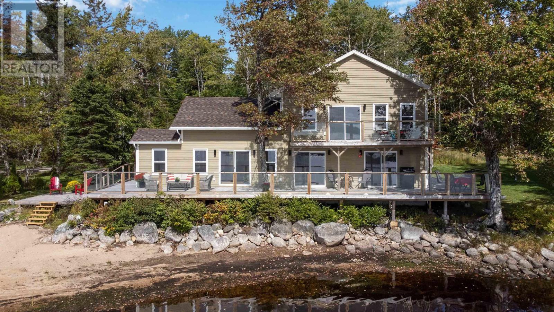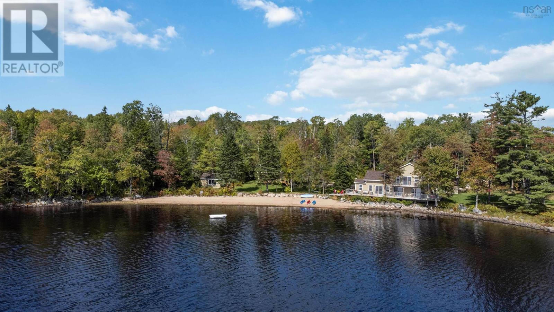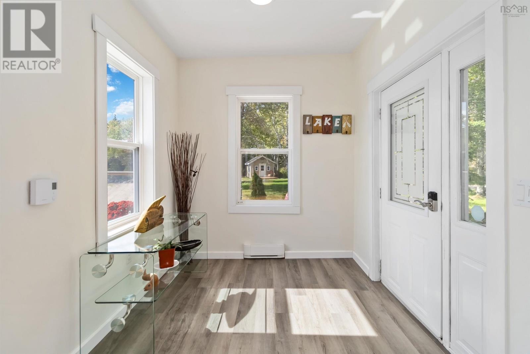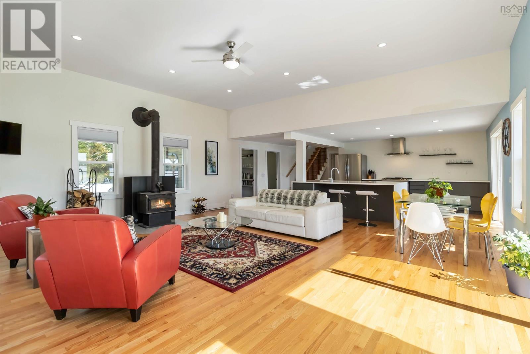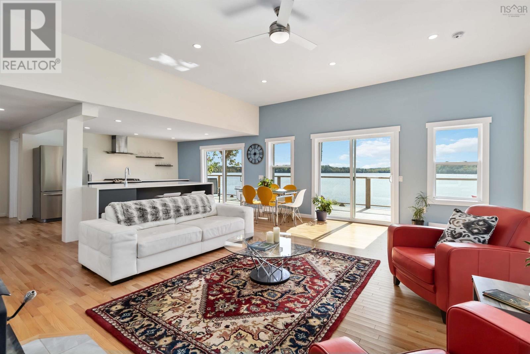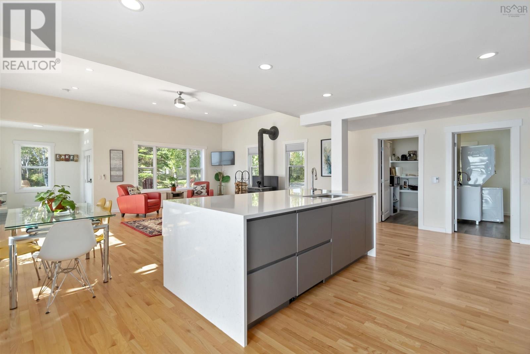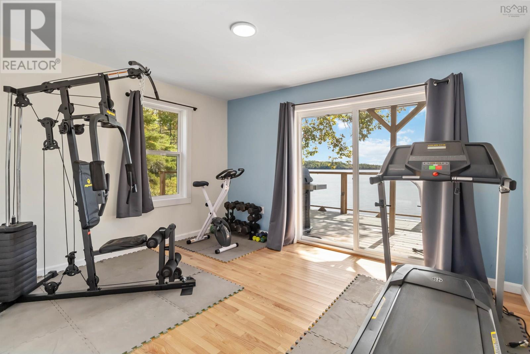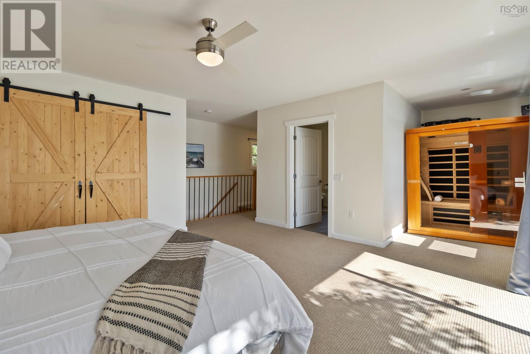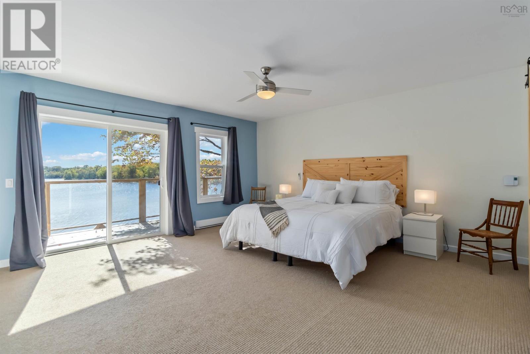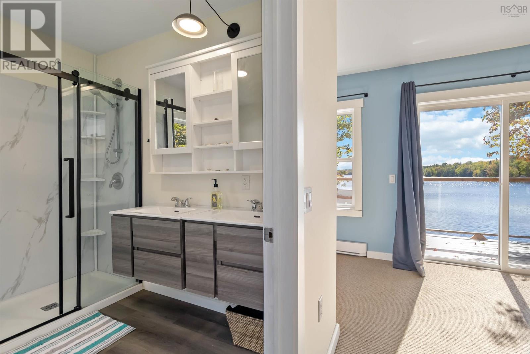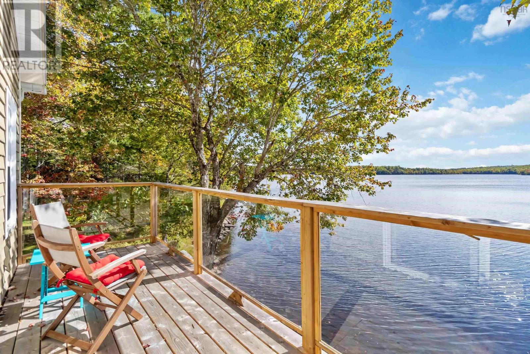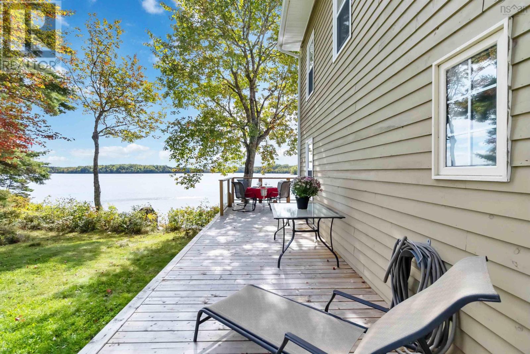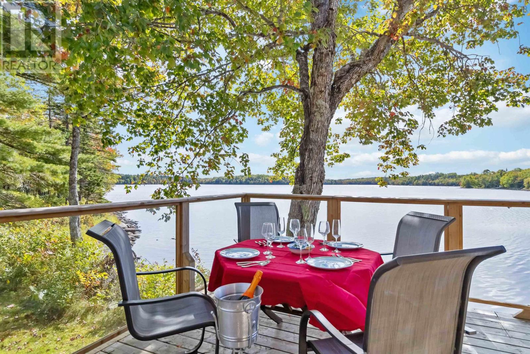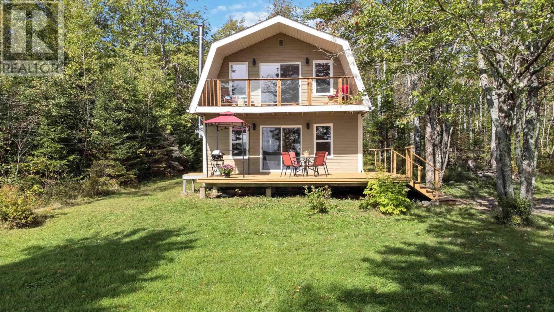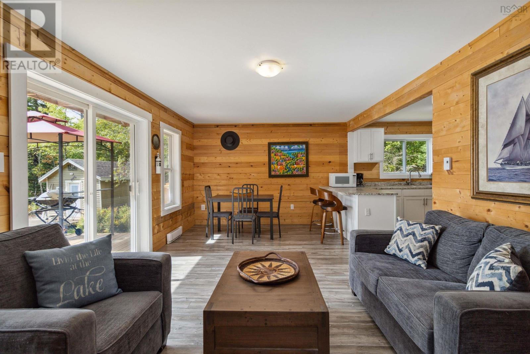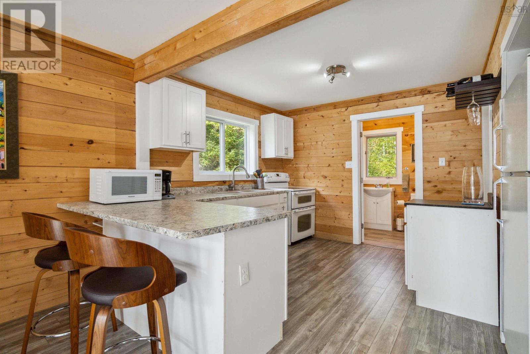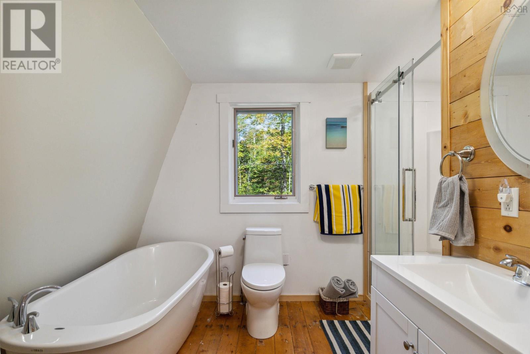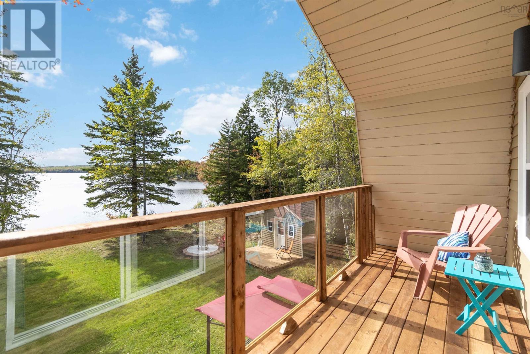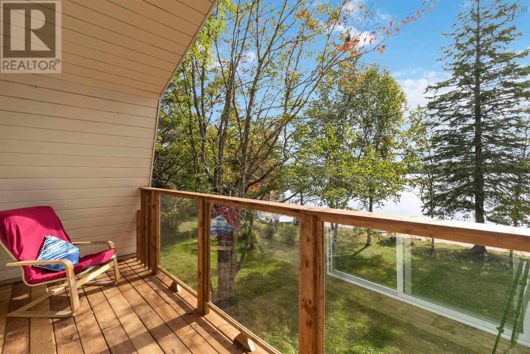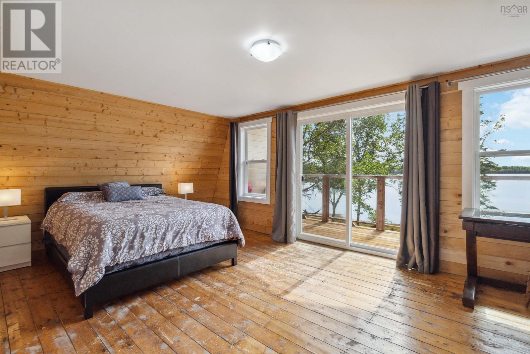6 Bedroom
4 Bathroom
3063 sqft
2 Level
Waterfront On Lake
Acreage
Landscaped
$1,870,000
Visit REALTOR® website for additional information.Discover this stunning turnkey lakefront property in Harriston, next to New Ross, featuring over 690 feet of pristine shoreline and a private beach on serene Harris Lake. The spacious 3-bedroom, 2-bath main house is filled with natural light and offers breathtaking sunrise and sunset views. Its open concept flows to a wrap-around deck, perfect for entertaining. The primary suite boasts a sauna, walk-in closet, and a private deck, while one bedroom serves as a home gym. The guest house provides an additional 3 bedrooms and 2 baths, ensuring comfort and privacy for family and friends, along with its own lake-view deck. Additional highlights include a cozy bunkie, a peaceful setting ideal for kayaking and fishing, and ample outdoor space. With everything included in the sale, this property is ready for immediate enjoyment, just bring your bags! (id:25286)
Property Details
|
MLS® Number
|
202423481 |
|
Property Type
|
Single Family |
|
Community Name
|
Harriston |
|
Amenities Near By
|
Park, Playground, Place Of Worship, Beach |
|
Community Features
|
School Bus |
|
Equipment Type
|
Propane Tank |
|
Features
|
Treed, Balcony |
|
Rental Equipment Type
|
Propane Tank |
|
Structure
|
Shed |
|
View Type
|
Lake View |
|
Water Front Type
|
Waterfront On Lake |
Building
|
Bathroom Total
|
4 |
|
Bedrooms Above Ground
|
6 |
|
Bedrooms Total
|
6 |
|
Appliances
|
Barbeque, Cooktop - Propane, Oven, Oven - Electric, Oven - Propane, Dishwasher, Dryer, Washer, Freezer, Microwave, Microwave Range Hood Combo, Refrigerator |
|
Architectural Style
|
2 Level |
|
Basement Type
|
Crawl Space |
|
Construction Style Attachment
|
Detached |
|
Exterior Finish
|
Wood Siding |
|
Flooring Type
|
Ceramic Tile, Hardwood, Tile |
|
Foundation Type
|
Poured Concrete |
|
Stories Total
|
2 |
|
Size Interior
|
3063 Sqft |
|
Total Finished Area
|
3063 Sqft |
|
Type
|
House |
|
Utility Water
|
Drilled Well |
Parking
Land
|
Acreage
|
Yes |
|
Land Amenities
|
Park, Playground, Place Of Worship, Beach |
|
Landscape Features
|
Landscaped |
|
Sewer
|
Septic System |
|
Size Irregular
|
3.36 |
|
Size Total
|
3.36 Ac |
|
Size Total Text
|
3.36 Ac |
Rooms
| Level |
Type |
Length |
Width |
Dimensions |
|
Second Level |
Primary Bedroom |
|
|
15.11X6.2 |
|
Second Level |
Ensuite (# Pieces 2-6) |
|
|
8.8x9.8 |
|
Second Level |
Storage |
|
|
10.5X5 |
|
Second Level |
Bedroom |
|
|
11.5X8.6 |
|
Second Level |
Primary Bedroom |
|
|
11.10X19.6 |
|
Second Level |
Storage |
|
|
3.9X7.2 |
|
Second Level |
Bath (# Pieces 1-6) |
|
|
10.5X10.0 |
|
Main Level |
Foyer |
|
|
7.6X7.6 |
|
Main Level |
Dining Room |
|
|
18.9X11.3 |
|
Main Level |
Living Room |
|
|
18.9X11.3 |
|
Main Level |
Kitchen |
|
|
12.9X11.2 |
|
Main Level |
Bedroom |
|
|
12.9X11.2 |
|
Main Level |
Bath (# Pieces 1-6) |
|
|
7.2X10.1 |
|
Main Level |
Laundry Room |
|
|
10.2X15.5 |
|
Main Level |
Storage |
|
|
5.2X8.7 |
|
Main Level |
Bedroom |
|
|
10.2X12.7 |
|
Main Level |
Living Room |
|
|
11.11X15.1 |
|
Main Level |
Dining Room |
|
|
9.8X6.4 |
|
Main Level |
Kitchen |
|
|
11.10X10.4 |
|
Main Level |
Bath (# Pieces 1-6) |
|
|
4.11X11.5 |
|
Main Level |
Bedroom |
|
|
11.2X10.7 |
https://www.realtor.ca/real-estate/27479148/166-170-lauras-lane-harriston-harriston

