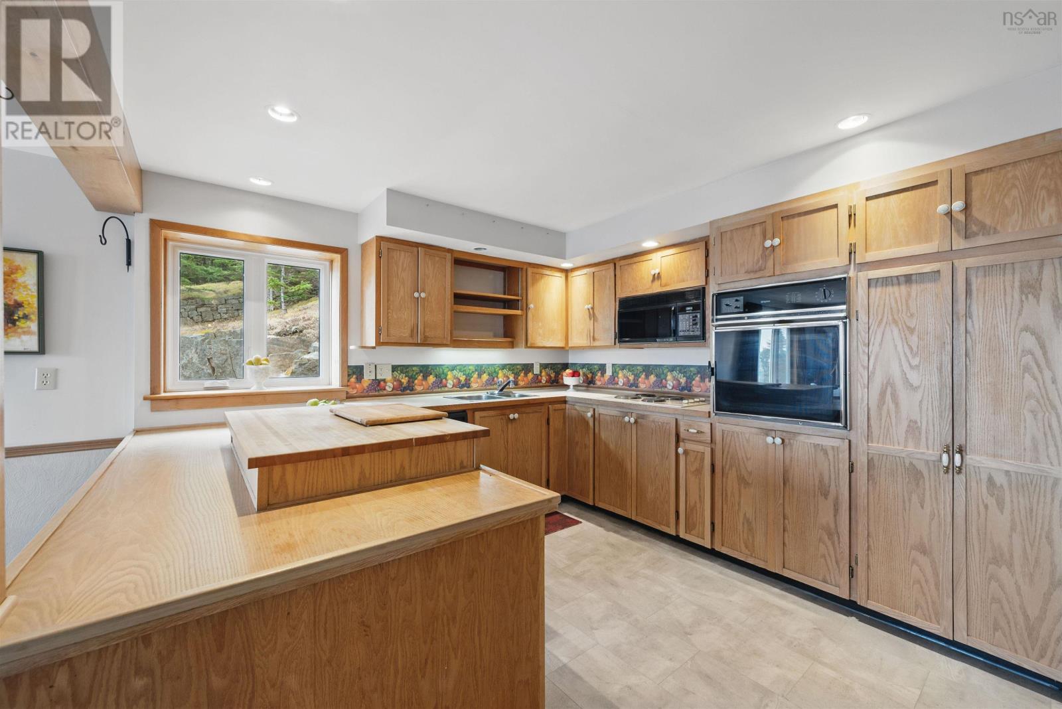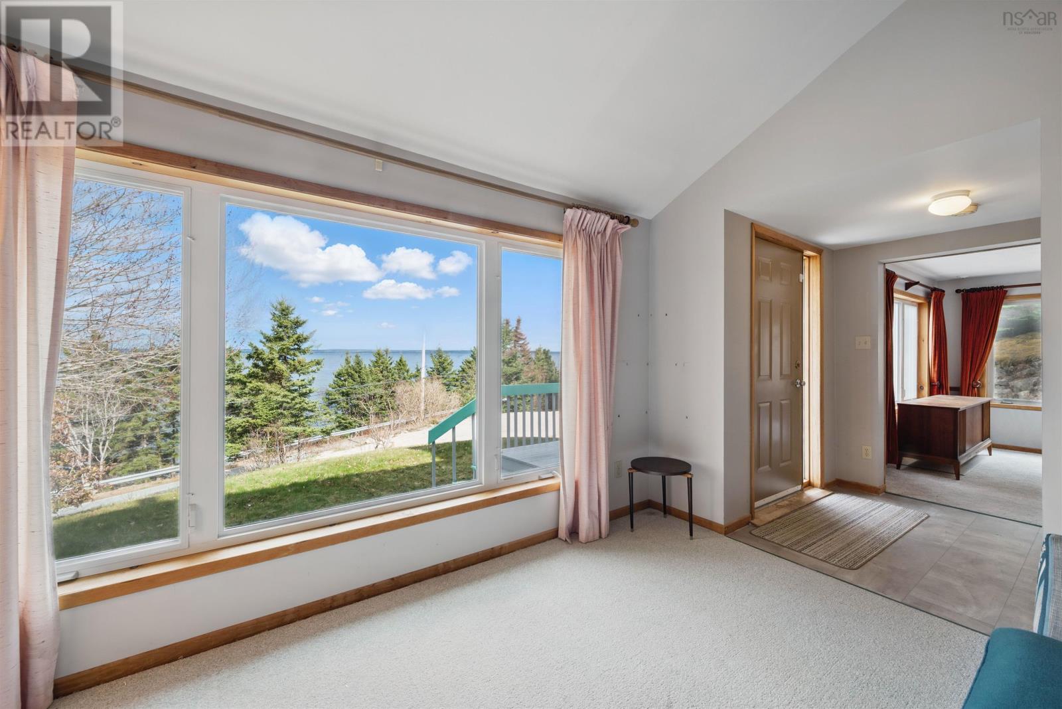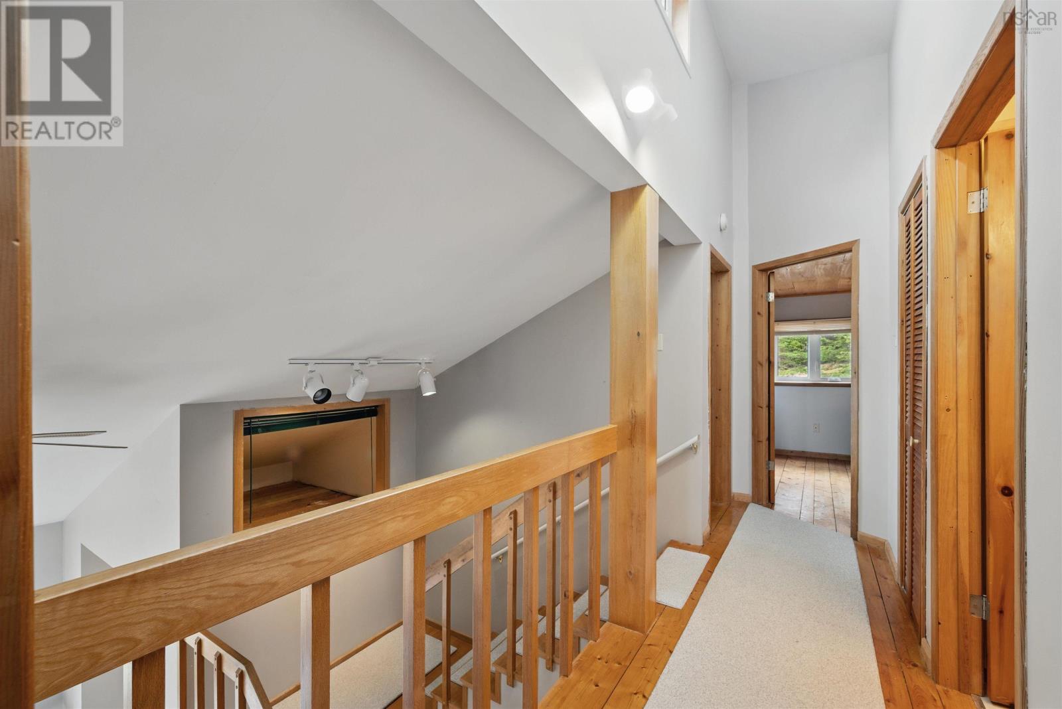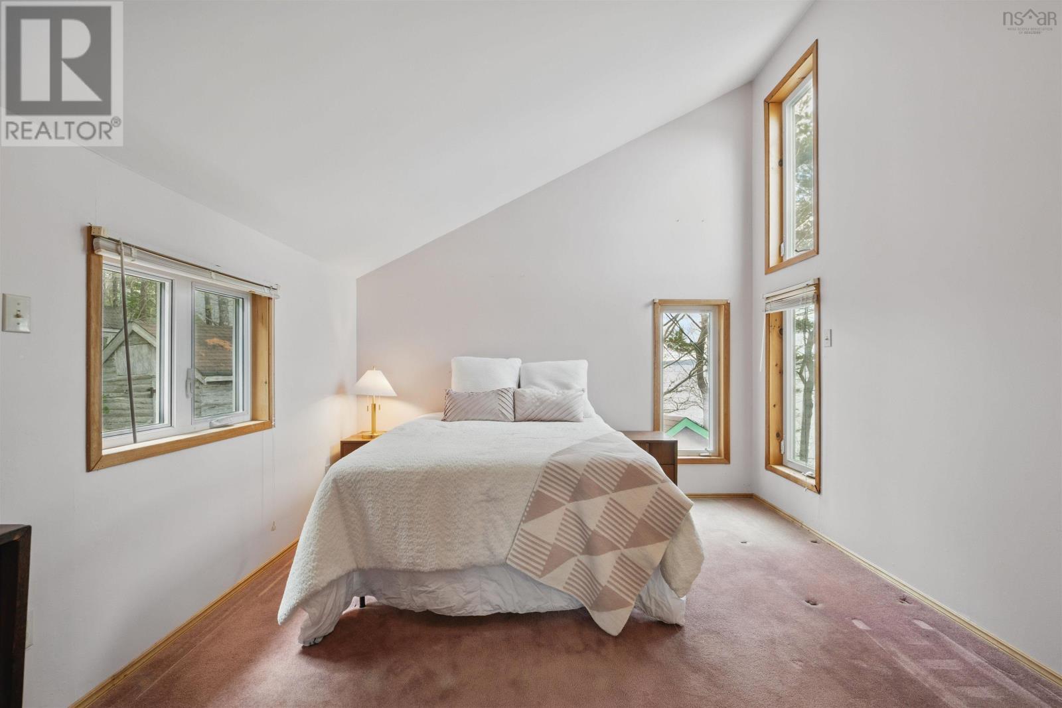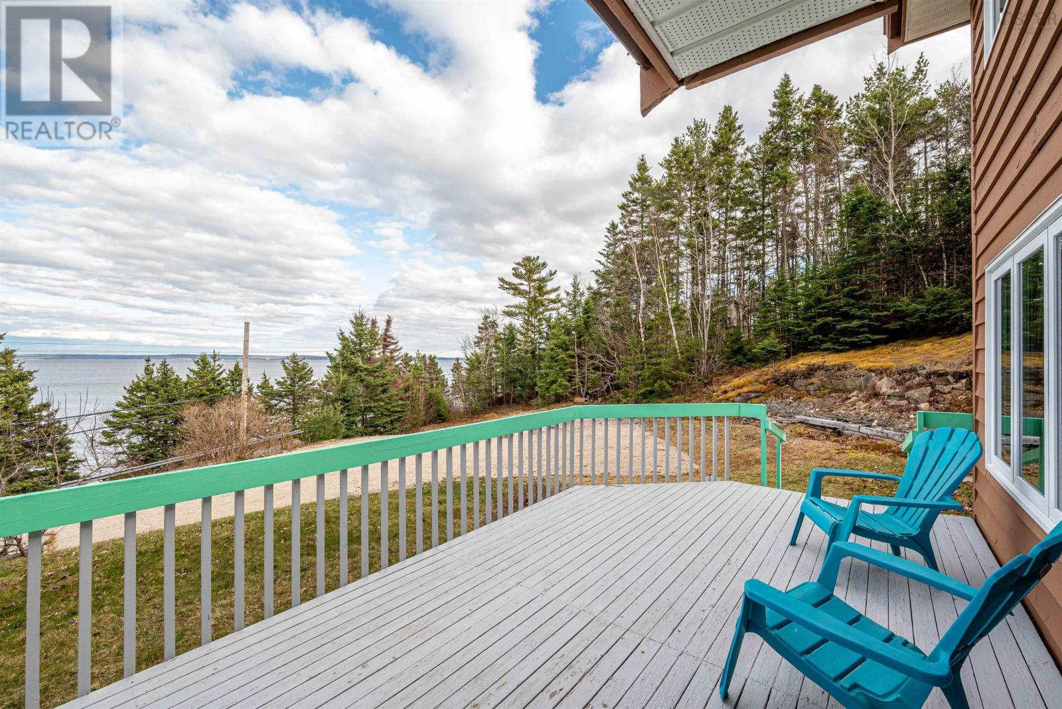3 Bedroom
2 Bathroom
1,762 ft2
2 Level
Fireplace
Acreage
$609,900
"There are places I remember, all my life ?" This lovely home perched by the sea will grab your heart and hold tight. Perfectly located at Birchy Head near Hubbards, this tidy two-level features sweeping sunrise views over St. Margaret's Bay. It is enough-and-not-too-much, with three upper-level bedrooms, two full baths, a large kitchen and dining area, and a tranquil living room with vaulted ceiling and cozy wood burning fireplace. Every room has a beautiful view, and 3.5 acres offers endless possibilities for trail making and exploring. Hubbards, Mill Cove Beach, and Aspotogan Ridge Golf Club are minutes away, with Halifax an easy 35 minute commute. It is the perfect launching pad for day trips to the South Shore, Saturday mornings at Hubbards Barn, and runs to the airport to pick up guests. This home has not been on the market in almost 30 years and is waiting for someone new to put down roots. Viewings by appointment. Don't hesitate to book yours today. (id:25286)
Property Details
|
MLS® Number
|
202508754 |
|
Property Type
|
Single Family |
|
Community Name
|
Birchy Head |
|
Amenities Near By
|
Golf Course, Park, Playground, Beach |
|
Structure
|
Shed |
|
View Type
|
Ocean View, View Of Water |
Building
|
Bathroom Total
|
2 |
|
Bedrooms Above Ground
|
3 |
|
Bedrooms Total
|
3 |
|
Appliances
|
Cooktop - Electric, Oven - Electric, Dishwasher, Microwave Range Hood Combo, Refrigerator |
|
Architectural Style
|
2 Level |
|
Basement Type
|
None |
|
Constructed Date
|
1987 |
|
Construction Style Attachment
|
Detached |
|
Exterior Finish
|
Wood Siding |
|
Fireplace Present
|
Yes |
|
Flooring Type
|
Carpeted, Laminate, Wood, Vinyl |
|
Foundation Type
|
Concrete Slab |
|
Stories Total
|
2 |
|
Size Interior
|
1,762 Ft2 |
|
Total Finished Area
|
1762 Sqft |
|
Type
|
House |
|
Utility Water
|
Drilled Well |
Parking
Land
|
Acreage
|
Yes |
|
Land Amenities
|
Golf Course, Park, Playground, Beach |
|
Sewer
|
Septic System |
|
Size Irregular
|
3.52 |
|
Size Total
|
3.52 Ac |
|
Size Total Text
|
3.52 Ac |
Rooms
| Level |
Type |
Length |
Width |
Dimensions |
|
Second Level |
Primary Bedroom |
|
|
11.6 x 14.3 |
|
Second Level |
Bath (# Pieces 1-6) |
|
|
7.10 x 7.7 |
|
Second Level |
Bedroom |
|
|
11.7 x 11.6 |
|
Second Level |
Bedroom |
|
|
15.7 x 11.7 |
|
Main Level |
Living Room |
|
|
17.5 x 13.6 |
|
Main Level |
Laundry Room |
|
|
11.2 x 16.2 |
|
Main Level |
Bath (# Pieces 1-6) |
|
|
7.4 x 7.6 |
|
Main Level |
Kitchen |
|
|
11.8 x 12.8 |
|
Main Level |
Dining Room |
|
|
15.4 x 11.6 |
https://www.realtor.ca/real-estate/28207595/1654-329-highway-birchy-head-birchy-head














