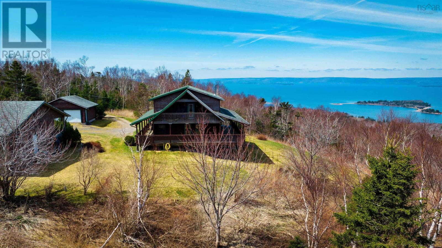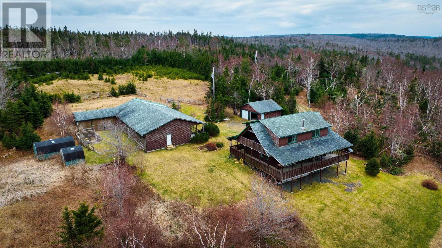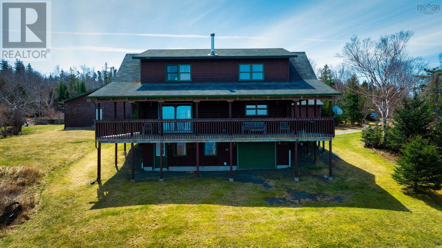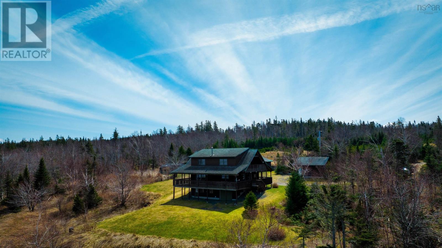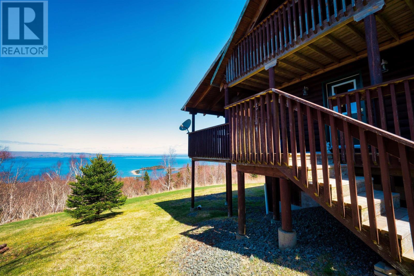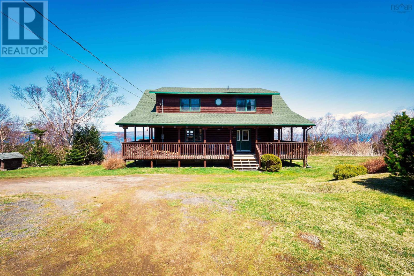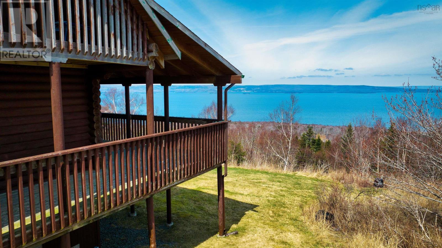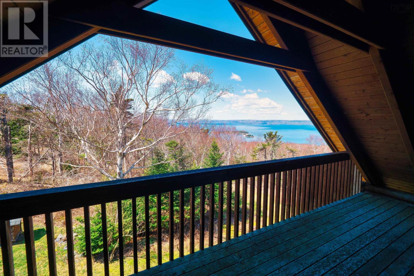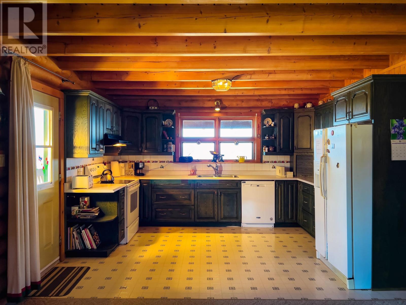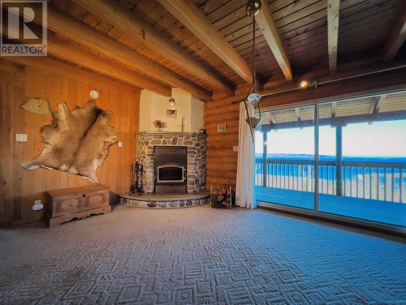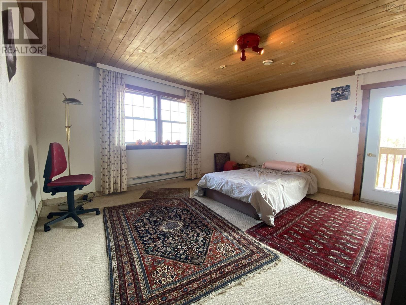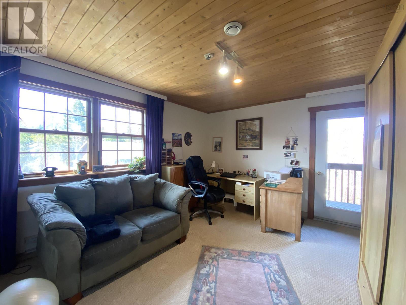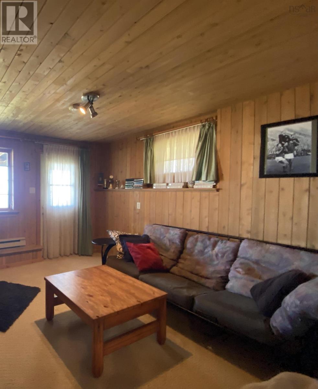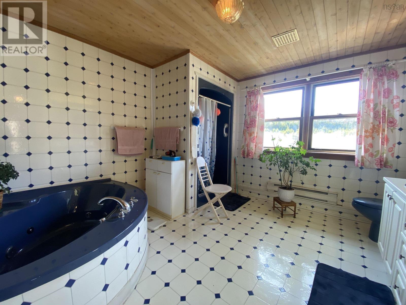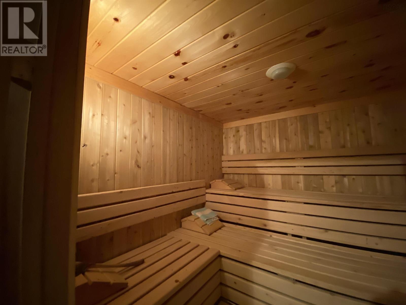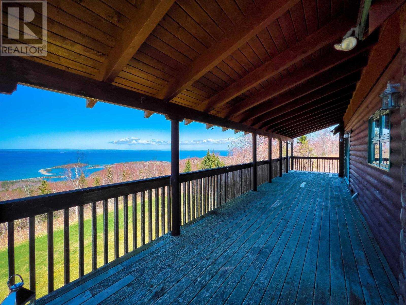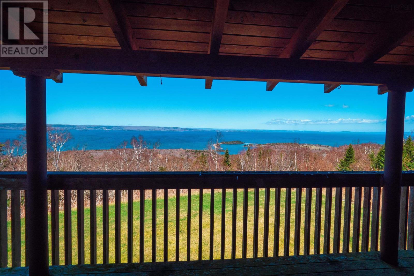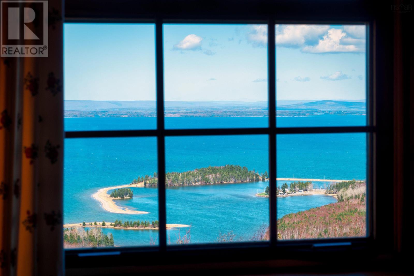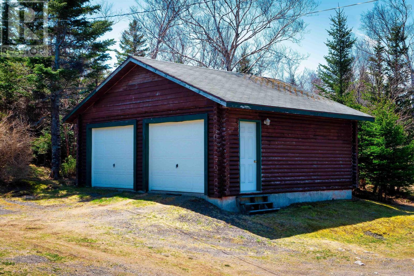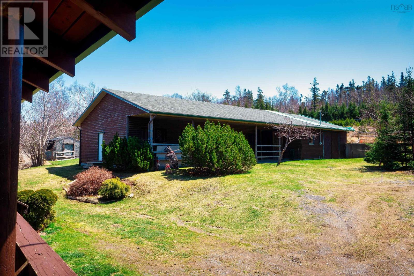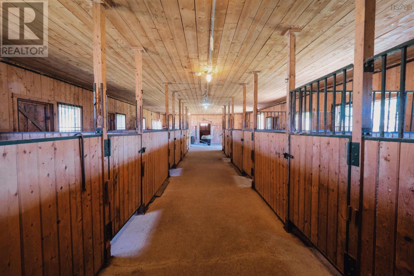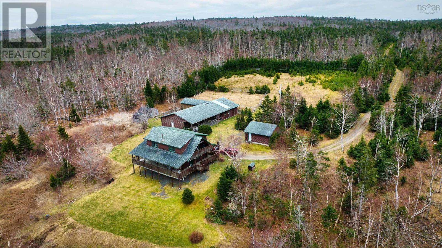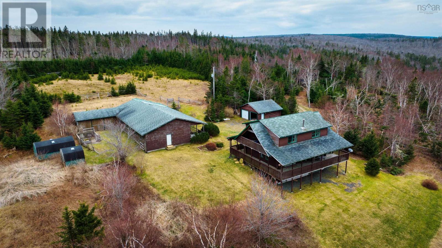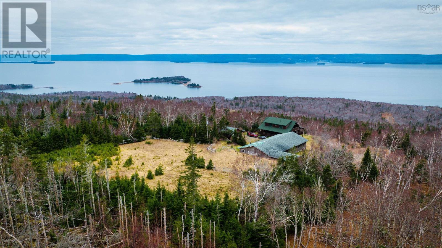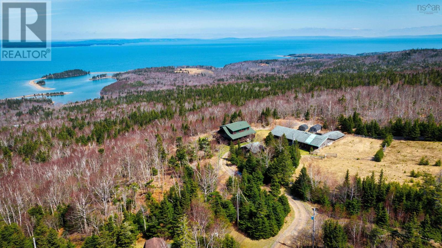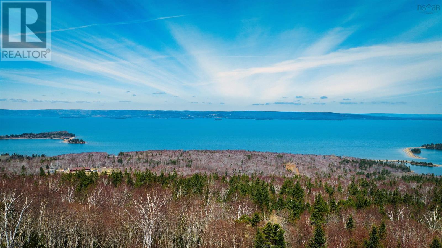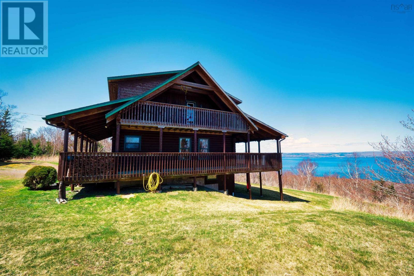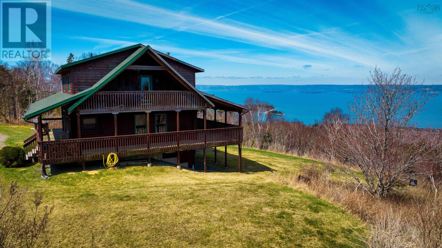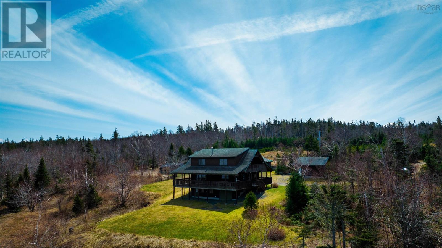4 Bedroom
3 Bathroom
2500 sqft
Chalet
Fireplace
Acreage
Partially Landscaped
$699,000
Discover a truly unique living experience in this four-bedroom chalet-style log home. Constructed with 8-inch thick logs, this stunning property features 4 bedrooms, 2.5 baths and a 14-stable horse barn with running water. The home boasts a double detached garage and offers world-class views of the breathtaking Bras d?Or Lakes from its expansive wraparound deck. On the main level, you will find an open concept design that seamlessly blends a spacious kitchen and dining area with a large living space, highlighted by a grand stone fireplace, perfect for cozy evenings. The top level features three large bedrooms and a luxurious four-piece bath, which includes a standup shower and jet tub. Two of the bedrooms on this level have walkout balconies, providing amazing views of the surrounding landscape. The lower level is home to the fourth bedroom, which offers its own walkout access, ensuring privacy and convenience. This level also includes a three-piece bath, a practical and spacious laundry area, and even a sauna, adding a touch of luxury and relaxation. Additionally, there is a single car attached garage on the lower level, providing extra parking and storage options. Embrace the opportunity of this exceptional property and reach out today for more information. (id:25286)
Property Details
|
MLS® Number
|
202427813 |
|
Property Type
|
Single Family |
|
Community Name
|
The Points West Bay |
|
Community Features
|
School Bus |
|
Features
|
Treed, Sloping |
|
View Type
|
Lake View |
Building
|
Bathroom Total
|
3 |
|
Bedrooms Above Ground
|
4 |
|
Bedrooms Total
|
4 |
|
Appliances
|
Stove, Dishwasher, Dryer, Washer, Refrigerator |
|
Architectural Style
|
Chalet |
|
Basement Development
|
Finished |
|
Basement Features
|
Walk Out |
|
Basement Type
|
Full (finished) |
|
Constructed Date
|
1997 |
|
Construction Style Attachment
|
Detached |
|
Exterior Finish
|
Log |
|
Fireplace Present
|
Yes |
|
Flooring Type
|
Carpeted, Ceramic Tile, Porcelain Tile |
|
Foundation Type
|
Poured Concrete |
|
Half Bath Total
|
1 |
|
Stories Total
|
2 |
|
Size Interior
|
2500 Sqft |
|
Total Finished Area
|
2500 Sqft |
|
Type
|
House |
|
Utility Water
|
Dug Well, Shared Well |
Parking
|
Garage
|
|
|
Attached Garage
|
|
|
Detached Garage
|
|
|
Gravel
|
|
Land
|
Acreage
|
Yes |
|
Landscape Features
|
Partially Landscaped |
|
Sewer
|
Septic System |
|
Size Irregular
|
7.59 |
|
Size Total
|
7.59 Ac |
|
Size Total Text
|
7.59 Ac |
Rooms
| Level |
Type |
Length |
Width |
Dimensions |
|
Second Level |
Primary Bedroom |
|
|
18.5.. x 14.8. |
|
Second Level |
Bedroom |
|
|
14.4.. x 12.8. |
|
Second Level |
Bedroom |
|
|
15.1.. x 14.9. |
|
Second Level |
Bath (# Pieces 1-6) |
|
|
12.8.. x 12 |
|
Lower Level |
Foyer |
|
|
9.9.. x 6.6. |
|
Lower Level |
Bedroom |
|
|
12.5.. x 11 |
|
Lower Level |
Other |
|
|
7. x 7.6. |
|
Lower Level |
Laundry Room |
|
|
12.5.. x 7.6. |
|
Lower Level |
Storage |
|
|
7.7.. x 6.8. |
|
Lower Level |
Bath (# Pieces 1-6) |
|
|
11. x 6.7. |
|
Main Level |
Living Room |
|
|
19.1.. x 17.1. |
|
Main Level |
Kitchen |
|
|
13.10.. x 10.11. |
|
Main Level |
Dining Room |
|
|
13.10.. x 16.1. |
|
Main Level |
Foyer |
|
|
9.9.. x 6.6. |
https://www.realtor.ca/real-estate/27712869/165-diana-mountain-road-the-points-west-bay-the-points-west-bay

