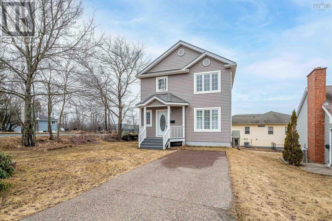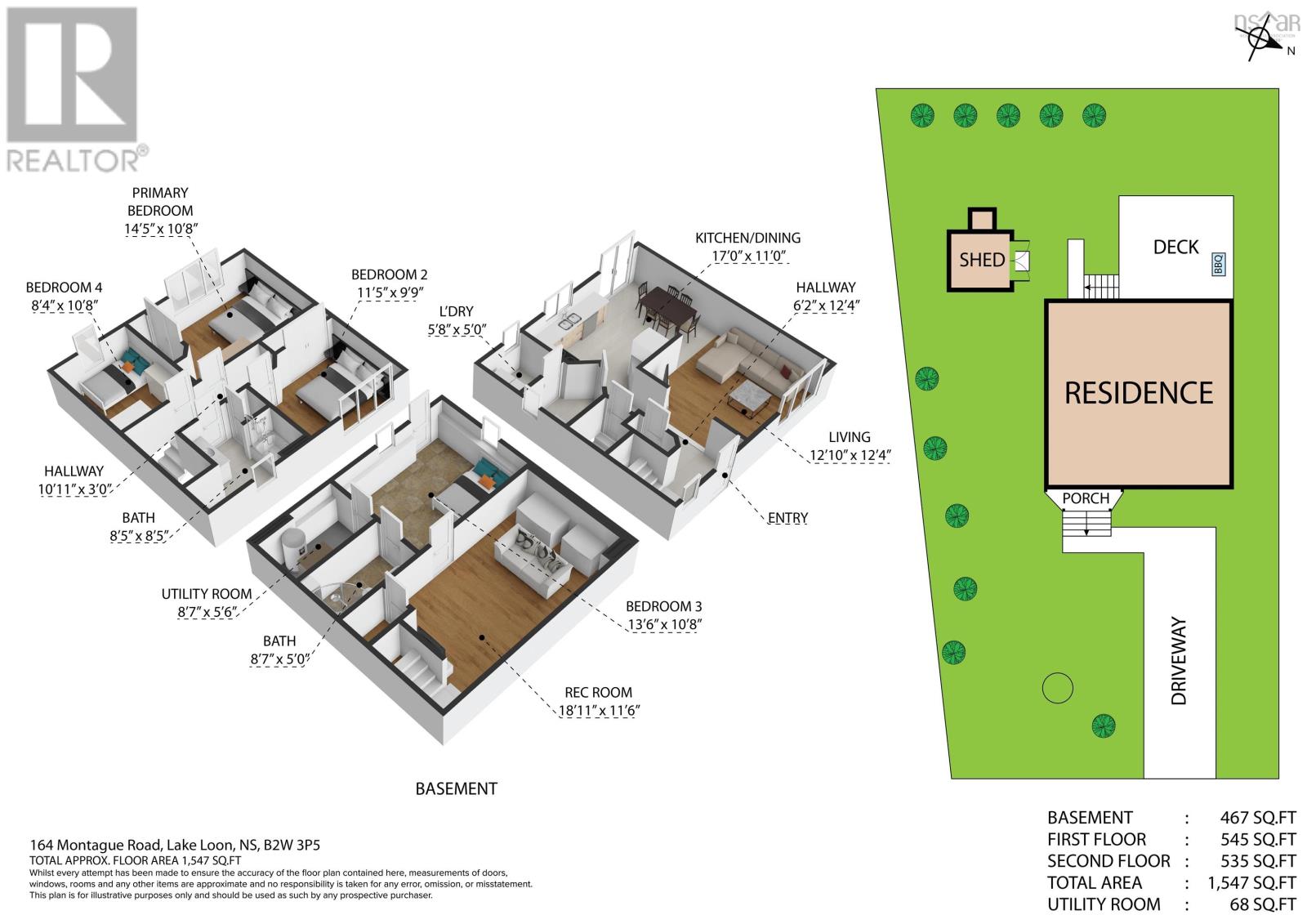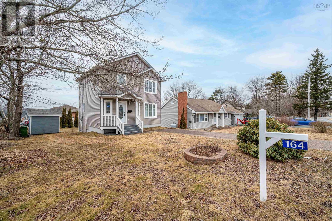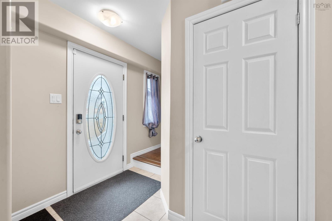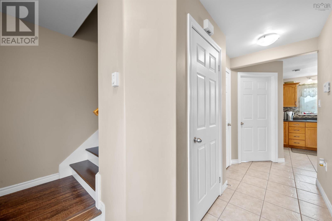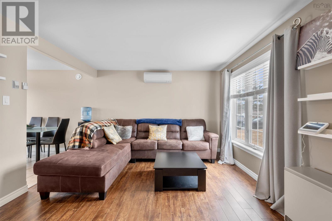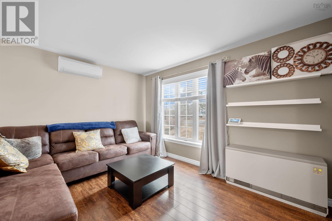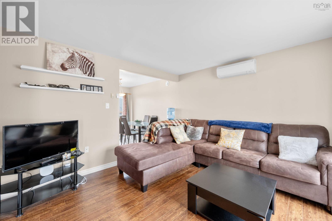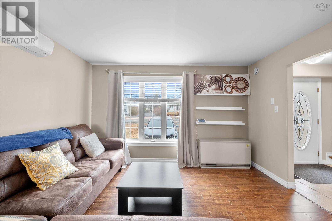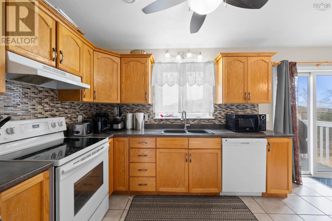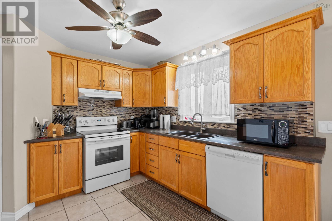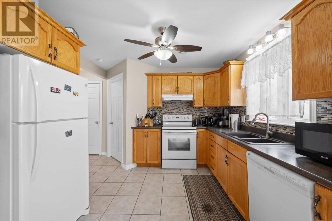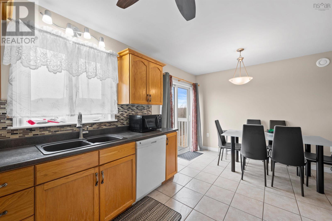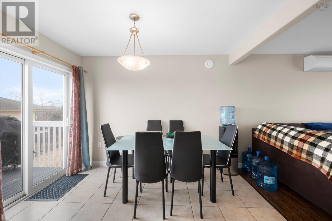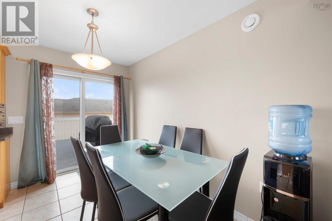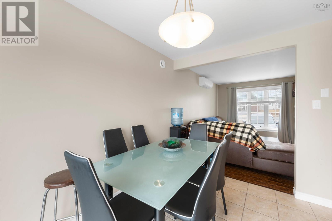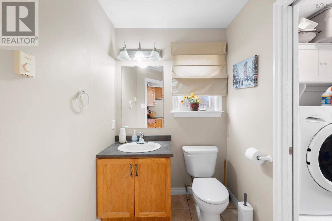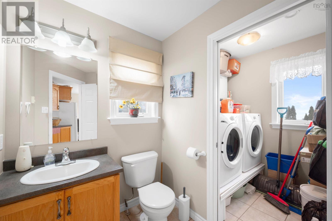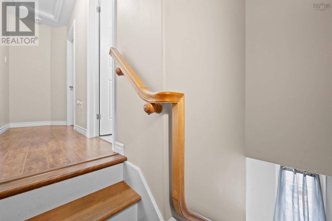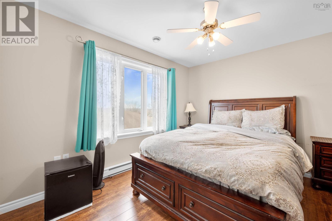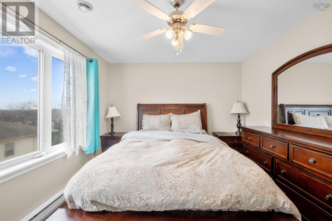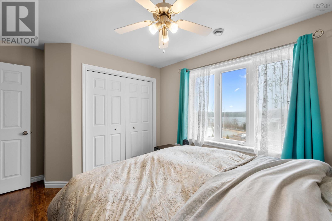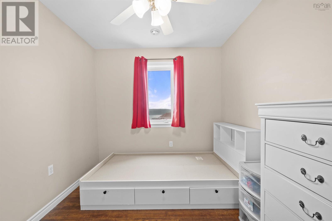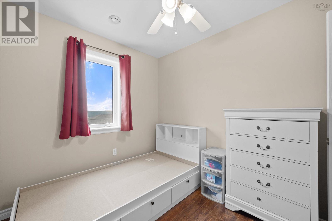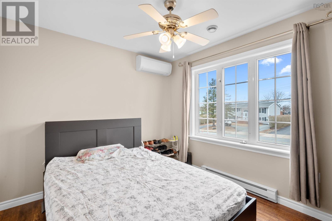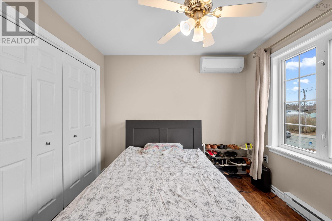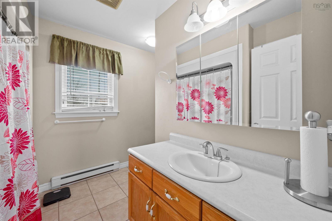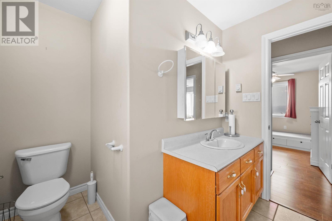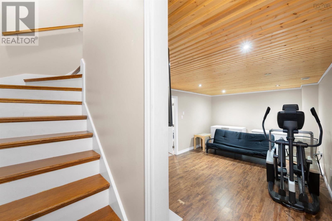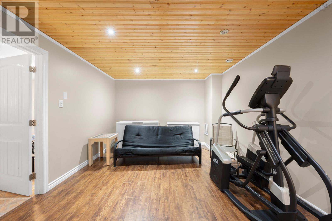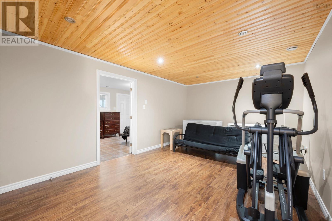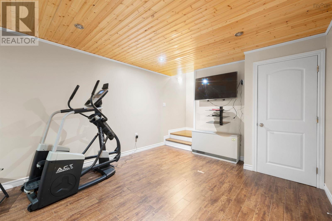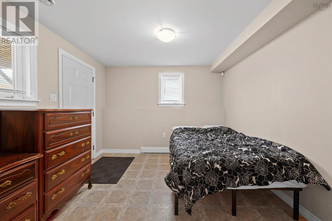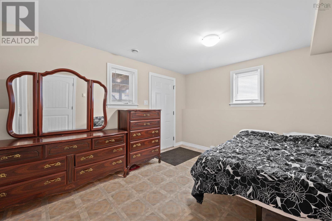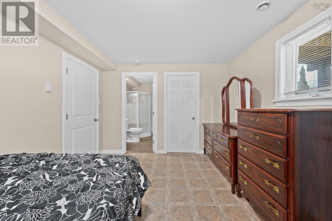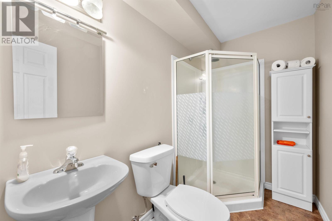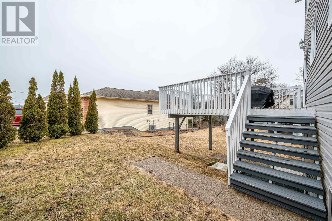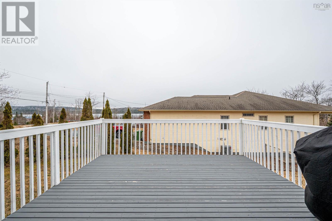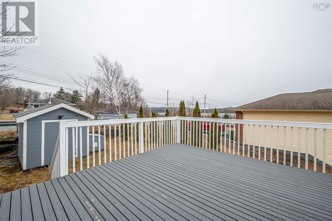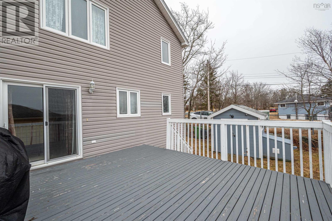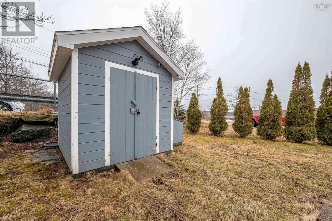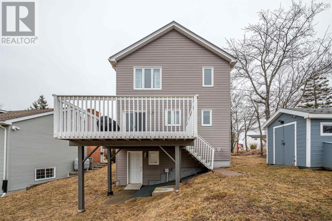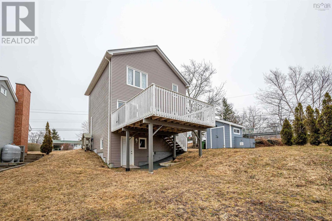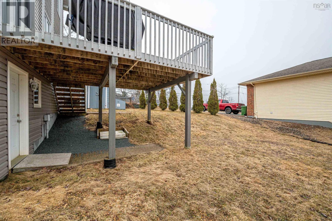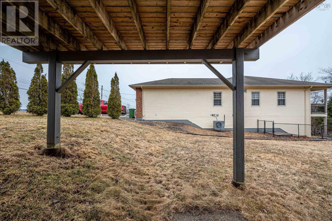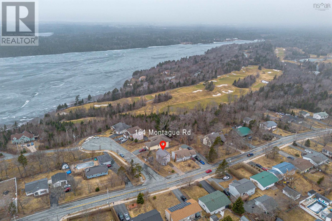3 Bedroom
3 Bathroom
1547 sqft
Heat Pump
Landscaped
$545,000
Welcome to 164 Montague Road! Move-in ready 3-bdrm 2-storey home with finished walkout basement located in family-friendly Lake Loon. Nearly a 6000 sq ft corner lot adjacent to a quiet cul-de-sac and only 15 minutes and 5-8 minutes away from the Trans-Canada highway. Immediate amenities include ?Links at Montague? golf course, Humber Park Elementary School, walking trails, groceries & parks are just moments away. Your new first floor has a time-tested classic layout with a spacious living room on the front, and a combined open concept dining room & kitchen with direct access to a 14x16 deck and finished off with a half bath, main-floor laundry & a closet. Your second floor features the primary bedroom, 4 pc bath & two additional bedrooms. The lower level features a large rec room with a pine wainscoting ceiling w/ pot lights, a 3 pc bath next to what is currently used as a bedroom with a walkout leading to your backyard. The heat pump and the metal roof are approximately 5 years old! Bonus features are the 2 ETS?s (Electric Thermal Storage) units found on the main floor & basements levels for more energy efficiency. (id:25286)
Property Details
|
MLS® Number
|
202505144 |
|
Property Type
|
Single Family |
|
Community Name
|
Lake Loon |
|
Amenities Near By
|
Golf Course, Park, Playground, Public Transit |
|
Features
|
Sloping |
|
Structure
|
Shed |
Building
|
Bathroom Total
|
3 |
|
Bedrooms Above Ground
|
3 |
|
Bedrooms Total
|
3 |
|
Appliances
|
Stove, Dishwasher, Dryer, Washer, Freezer, Refrigerator |
|
Constructed Date
|
2006 |
|
Construction Style Attachment
|
Detached |
|
Cooling Type
|
Heat Pump |
|
Exterior Finish
|
Vinyl |
|
Flooring Type
|
Ceramic Tile, Hardwood, Laminate, Vinyl |
|
Foundation Type
|
Poured Concrete |
|
Half Bath Total
|
1 |
|
Stories Total
|
2 |
|
Size Interior
|
1547 Sqft |
|
Total Finished Area
|
1547 Sqft |
|
Type
|
House |
|
Utility Water
|
Municipal Water |
Land
|
Acreage
|
No |
|
Land Amenities
|
Golf Course, Park, Playground, Public Transit |
|
Landscape Features
|
Landscaped |
|
Sewer
|
Municipal Sewage System |
|
Size Irregular
|
0.1285 |
|
Size Total
|
0.1285 Ac |
|
Size Total Text
|
0.1285 Ac |
Rooms
| Level |
Type |
Length |
Width |
Dimensions |
|
Second Level |
Primary Bedroom |
|
|
14.5x10.8 |
|
Second Level |
Bedroom |
|
|
11.5x9.9 |
|
Second Level |
Bedroom |
|
|
8.4x10.8 |
|
Second Level |
Bath (# Pieces 1-6) |
|
|
8.5x8.5 |
|
Basement |
Recreational, Games Room |
|
|
18.11x11.6 |
|
Basement |
Bath (# Pieces 1-6) |
|
|
8.7x5.0 |
|
Basement |
Utility Room |
|
|
8.7x5.6 |
|
Basement |
Other |
|
|
13.6x11.6 |
|
Main Level |
Kitchen |
|
|
17.0x11.0 |
|
Main Level |
Dining Room |
|
|
COMBO |
|
Main Level |
Living Room |
|
|
12.10x12.4 |
|
Main Level |
Bath (# Pieces 1-6) |
|
|
5.8x5. +jog |
|
Main Level |
Laundry Room |
|
|
5.8x5.0 |
https://www.realtor.ca/real-estate/28037867/164-montague-road-lake-loon-lake-loon

