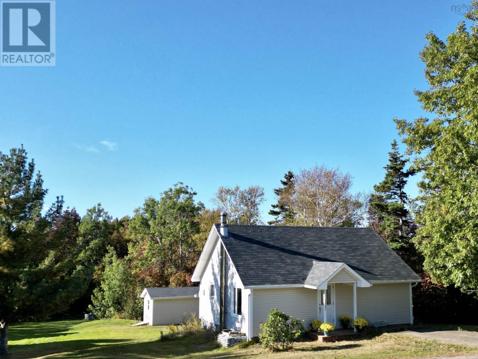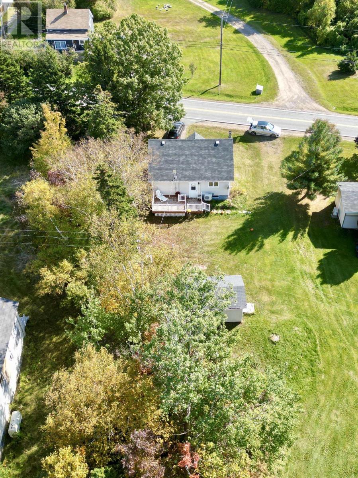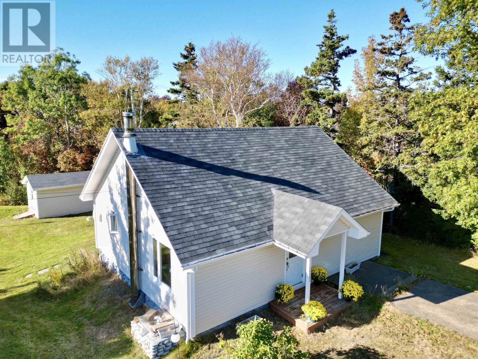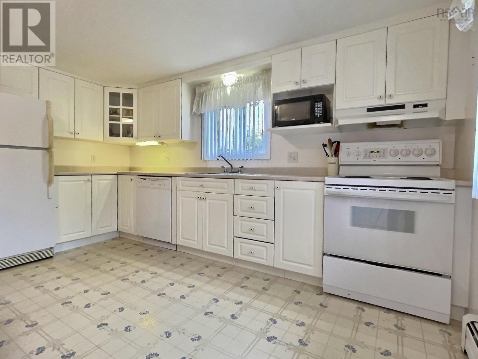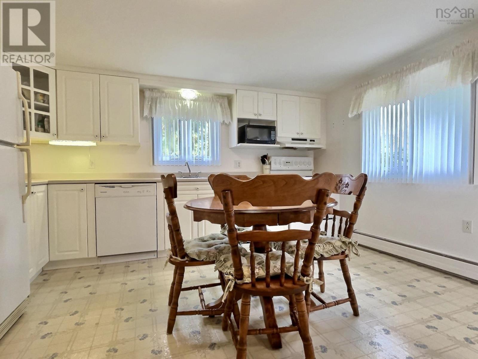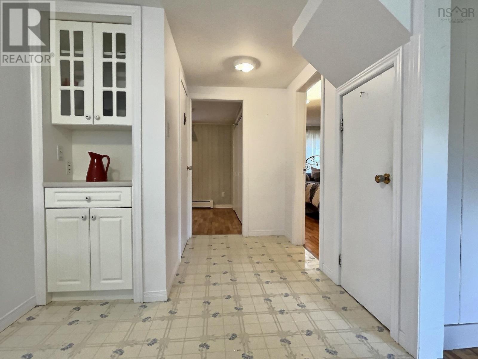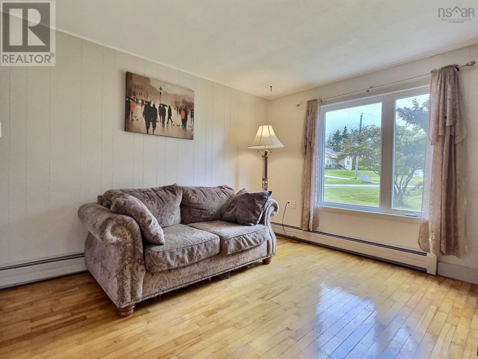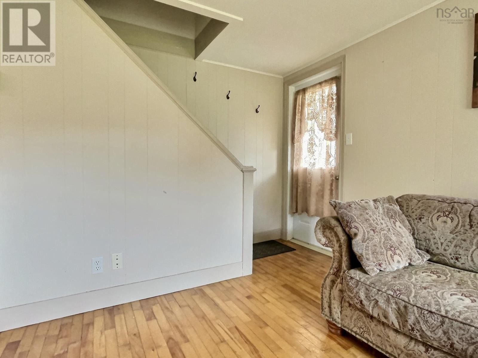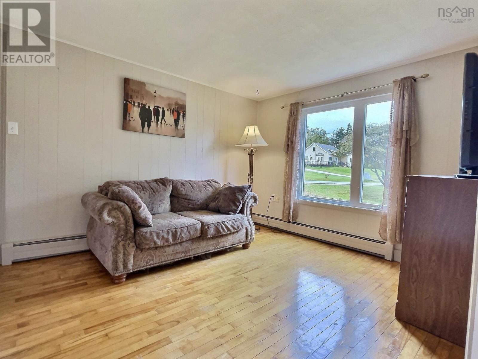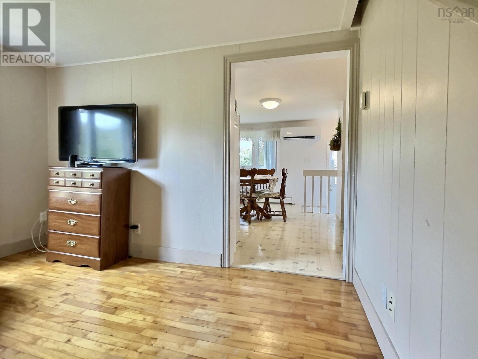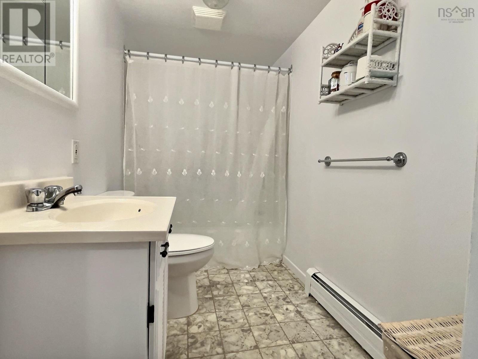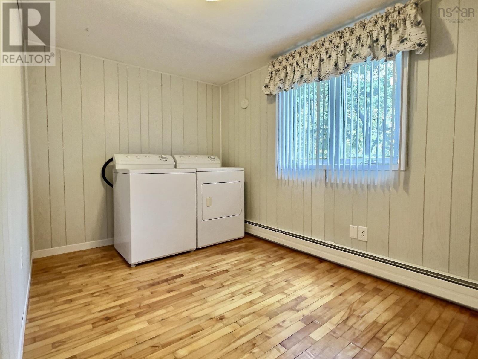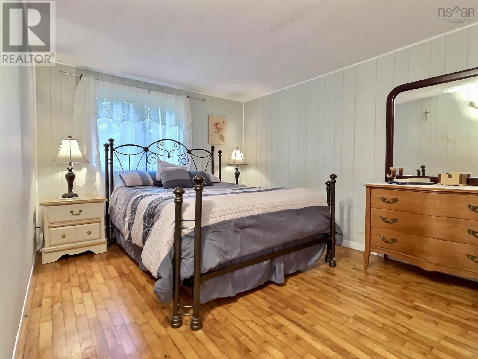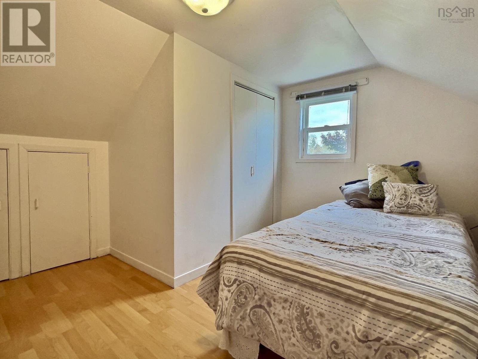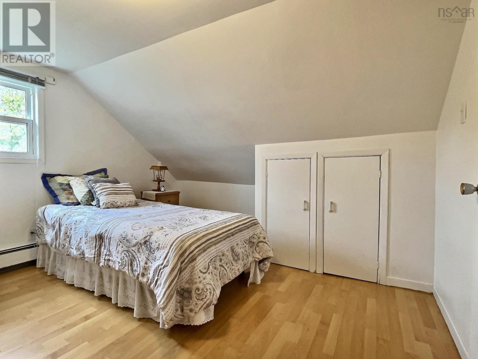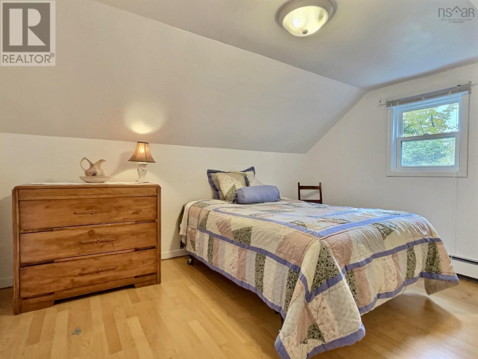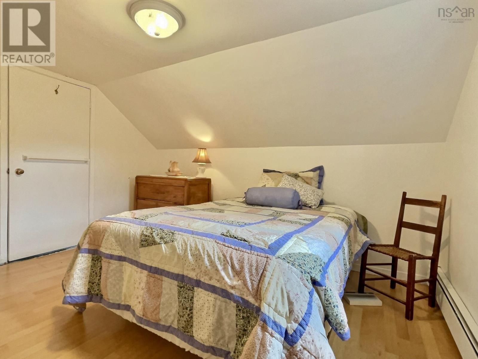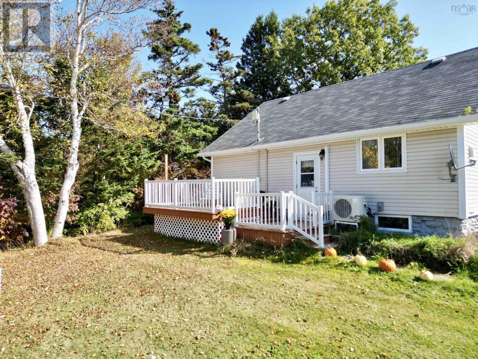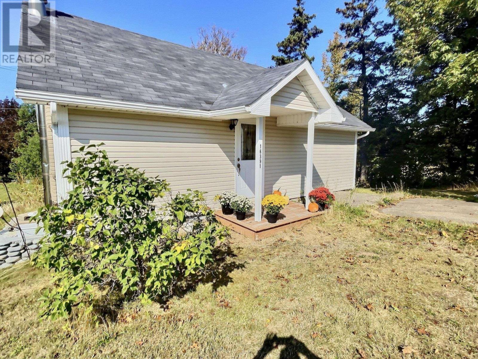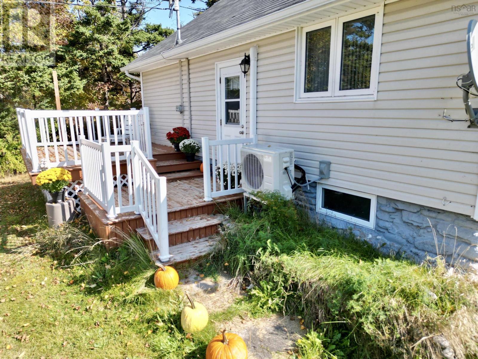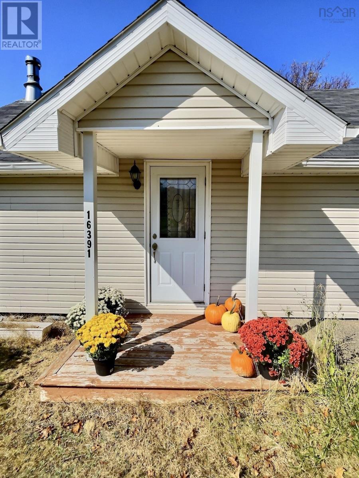3 Bedroom
1 Bathroom
925 sqft
Wall Unit, Heat Pump
Partially Landscaped
$233,000
Welcome to your peaceful getaway! This lovely 3-bedroom home is located just off the famous Cabot Trail and close to Cape Breton Highlands National Park, making it perfect for families and outdoor lovers. Inside, you?ll find a large eat-in kitchen that?s great for family meals and entertaining. The main floor has a principal bedroom for added convenience, and there?s a spacious laundry room to keep everything organized. The cozy backyard is surrounded by mature trees, offering a relaxing space to unwind. Plus, there?s an outdoor shed for storing your gardening tools and equipment. The home is filled with natural light, creating a warm and inviting feel. With a heat pump on the main level, you can enjoy both heating and cooling while saving on oil bills. There?s also a second heat pump in the basement to keep it and dry and warm all year round. Don?t miss your chance to make this charming home your own! (id:25286)
Property Details
|
MLS® Number
|
202423891 |
|
Property Type
|
Single Family |
|
Community Name
|
La Prairie |
|
Amenities Near By
|
Golf Course, Park, Playground, Shopping, Place Of Worship, Beach |
|
Community Features
|
School Bus |
|
Features
|
Treed, Sloping |
Building
|
Bathroom Total
|
1 |
|
Bedrooms Above Ground
|
3 |
|
Bedrooms Total
|
3 |
|
Constructed Date
|
1954 |
|
Construction Style Attachment
|
Detached |
|
Cooling Type
|
Wall Unit, Heat Pump |
|
Exterior Finish
|
Vinyl |
|
Flooring Type
|
Carpeted, Hardwood, Laminate, Vinyl |
|
Foundation Type
|
Stone |
|
Stories Total
|
2 |
|
Size Interior
|
925 Sqft |
|
Total Finished Area
|
925 Sqft |
|
Type
|
House |
|
Utility Water
|
Dug Well, Well |
Parking
Land
|
Acreage
|
No |
|
Land Amenities
|
Golf Course, Park, Playground, Shopping, Place Of Worship, Beach |
|
Landscape Features
|
Partially Landscaped |
|
Sewer
|
Septic System |
|
Size Irregular
|
0.2629 |
|
Size Total
|
0.2629 Ac |
|
Size Total Text
|
0.2629 Ac |
Rooms
| Level |
Type |
Length |
Width |
Dimensions |
|
Second Level |
Bedroom |
|
|
11.08x10.05 |
|
Second Level |
Bedroom |
|
|
10.09x9.01 |
|
Main Level |
Living Room |
|
|
9.10x11.04 |
|
Main Level |
Kitchen |
|
|
13.09x13.05 |
|
Main Level |
Bedroom |
|
|
9.10x 14 |
|
Main Level |
Laundry Room |
|
|
12x7.07 |
|
Main Level |
Bath (# Pieces 1-6) |
|
|
4.11 x 8.09 |
https://www.realtor.ca/real-estate/27502855/16391-cabot-trail-road-la-prairie-la-prairie

