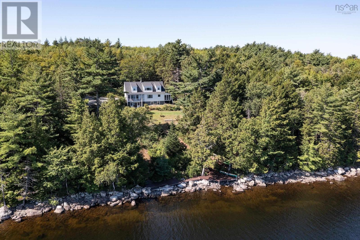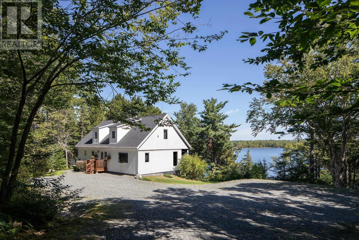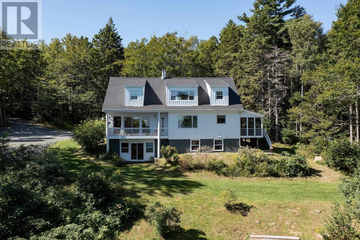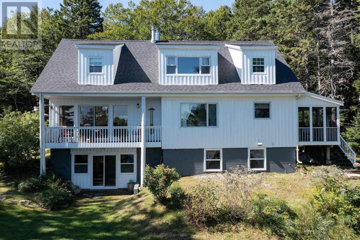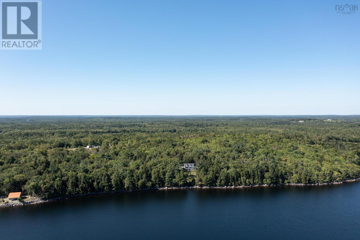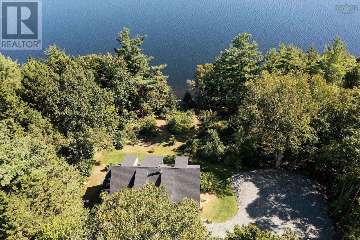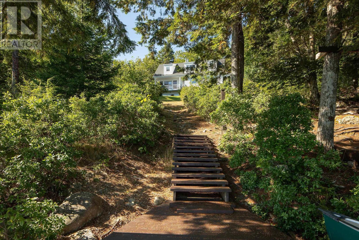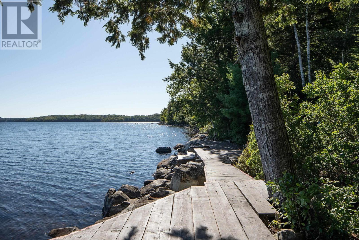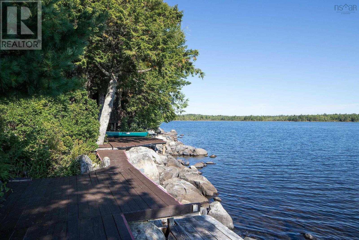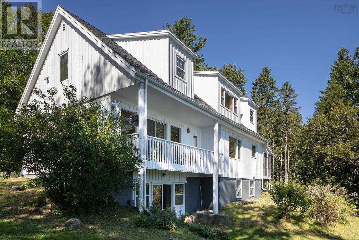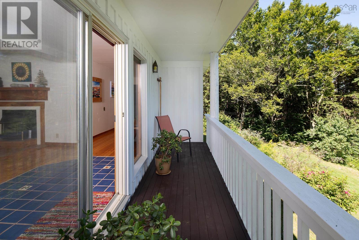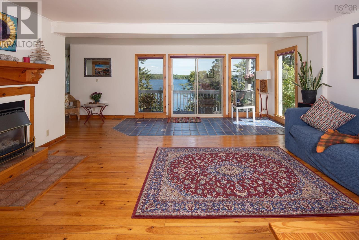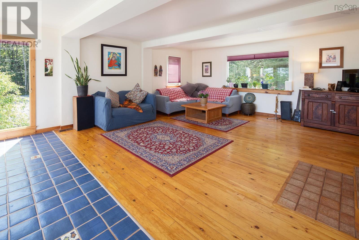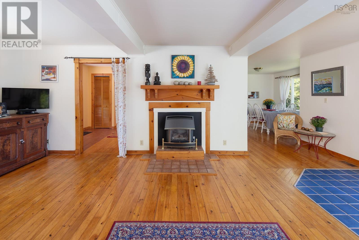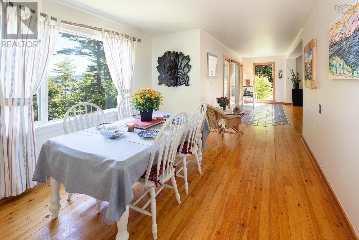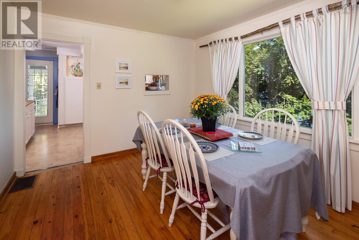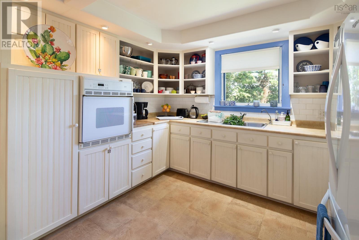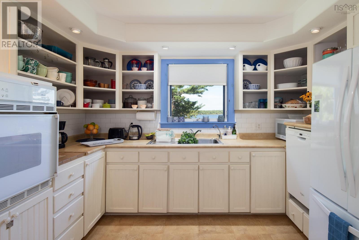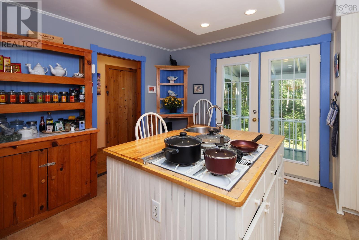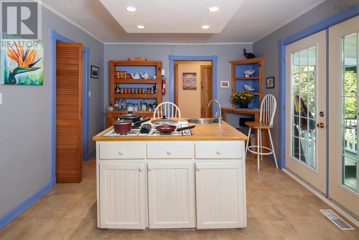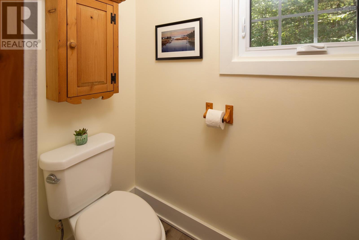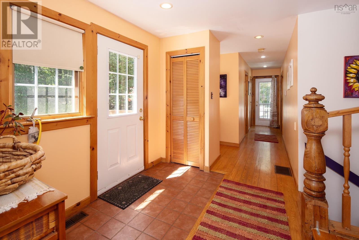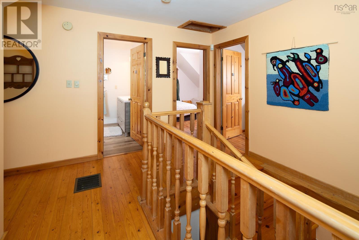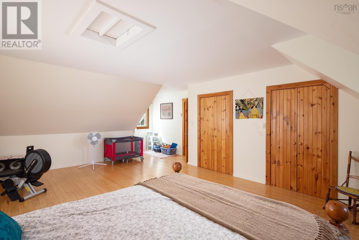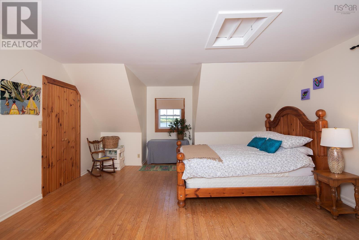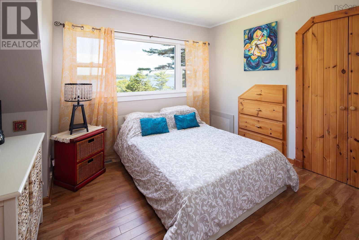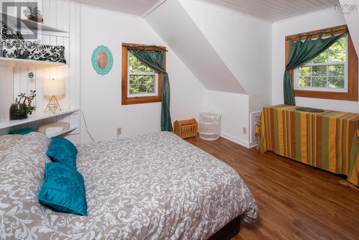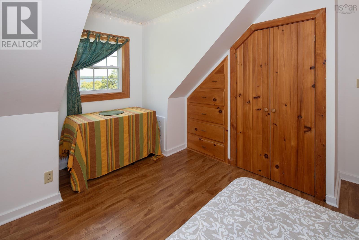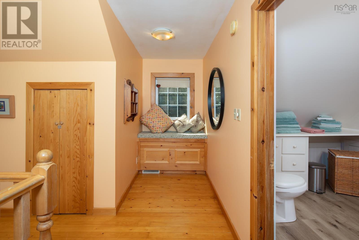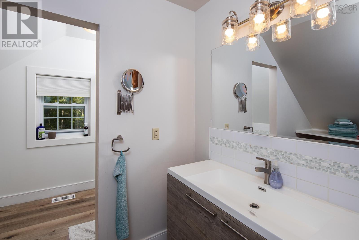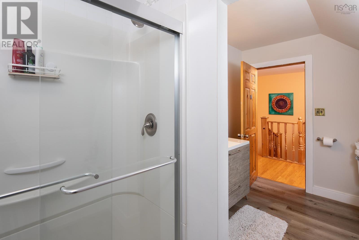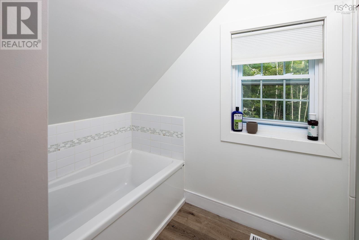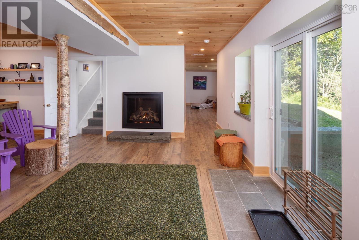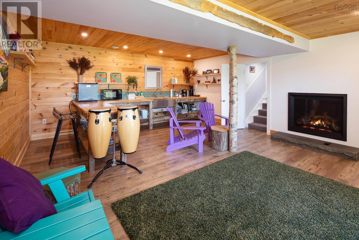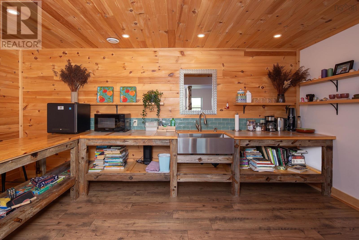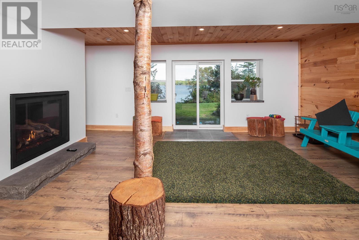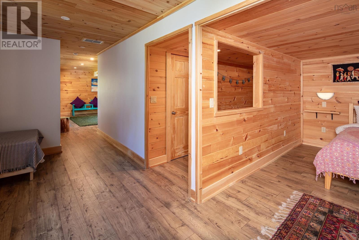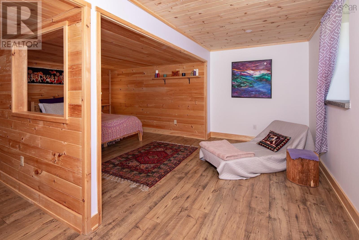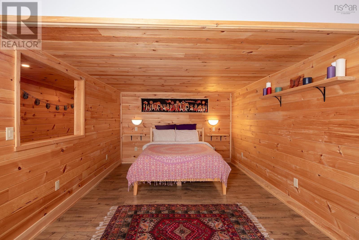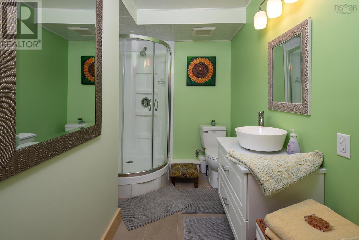4 Bedroom
3 Bathroom
3409 sqft
Fireplace
Heat Pump
Waterfront On Lake
Acreage
Partially Landscaped
$929,000
Located at the end of a private lane just fifteen minutes from Bridgewater ? a town which, with its full complement of amenities, is cheerily known as ?the Main Street of the South Shore? ? this idyllic lakefront oasis is a real showstopper. Offering 1.77 acres of beautiful subdividable terrain, with a peach tree, roses, blueberries, and a generous 363 feet of shoreline, the property is straight out of the pages of Thoreau?s Walden. Surrounded by mature, forested land on one of the area?s largest but least inhabited lakes (also the local watershed), the expansive water views and pristine Crown land across the lake deliver a real sense of untouched wilderness and space. The layout of the attractive three-level home is superb, featuring spacious open-plan living areas, well-proportioned bedrooms, and lake views from almost every room. Updated and meticulously maintained, with a private dock, treehouse, AND subdivision potential for those seeking a family lakeside compound, and/or an income property for seasonal rentals, this property should definitely make your shortlist! (id:25286)
Property Details
|
MLS® Number
|
202424524 |
|
Property Type
|
Single Family |
|
Community Name
|
Camperdown |
|
Community Features
|
School Bus |
|
Equipment Type
|
Propane Tank |
|
Features
|
Treed, Sloping, Balcony |
|
Rental Equipment Type
|
Propane Tank |
|
View Type
|
Lake View |
|
Water Front Type
|
Waterfront On Lake |
Building
|
Bathroom Total
|
3 |
|
Bedrooms Above Ground
|
3 |
|
Bedrooms Below Ground
|
1 |
|
Bedrooms Total
|
4 |
|
Appliances
|
Cooktop - Propane, Oven - Electric, Dishwasher, Washer/dryer Combo, Refrigerator, Central Vacuum |
|
Basement Development
|
Finished |
|
Basement Features
|
Walk Out |
|
Basement Type
|
Full (finished) |
|
Constructed Date
|
1980 |
|
Construction Style Attachment
|
Detached |
|
Cooling Type
|
Heat Pump |
|
Exterior Finish
|
Wood Siding |
|
Fireplace Present
|
Yes |
|
Flooring Type
|
Ceramic Tile, Laminate, Wood, Tile, Vinyl, Other |
|
Foundation Type
|
Poured Concrete |
|
Half Bath Total
|
1 |
|
Stories Total
|
3 |
|
Size Interior
|
3409 Sqft |
|
Total Finished Area
|
3409 Sqft |
|
Type
|
House |
|
Utility Water
|
Drilled Well, Dug Well, Well |
Parking
|
Gravel
|
|
|
Parking Space(s)
|
|
|
Shared
|
|
Land
|
Acreage
|
Yes |
|
Landscape Features
|
Partially Landscaped |
|
Sewer
|
Septic System |
|
Size Irregular
|
1.77 |
|
Size Total
|
1.77 Ac |
|
Size Total Text
|
1.77 Ac |
Rooms
| Level |
Type |
Length |
Width |
Dimensions |
|
Second Level |
Living Room |
|
|
17.8 X 22.9 |
|
Second Level |
Dining Room |
|
|
10.6 X 11.9 |
|
Second Level |
Kitchen |
|
|
11.4 X 19.3 |
|
Second Level |
Laundry Room |
|
|
5.4 X 8.3 |
|
Second Level |
Bath (# Pieces 1-6) |
|
|
3.5 X 6.9 |
|
Third Level |
Primary Bedroom |
|
|
15.6 X 21.5 + Dormer |
|
Third Level |
Bedroom |
|
|
10.5 X 11.5 + Dormer |
|
Third Level |
Bedroom |
|
|
9.8 X 11.1 |
|
Third Level |
Bath (# Pieces 1-6) |
|
|
9.3 X 12.7 |
|
Lower Level |
Recreational, Games Room |
|
|
17.5 X 21 |
|
Lower Level |
Bedroom |
|
|
10.8 X 19.6 + jog |
|
Lower Level |
Bath (# Pieces 1-6) |
|
|
4.8 X 9.6 |
|
Lower Level |
Utility Room |
|
|
10.8 X 12 - jog |
|
Lower Level |
Storage |
|
|
5.2 X 10.6 |
https://www.realtor.ca/real-estate/27536196/1634-camperdown-road-camperdown-camperdown

