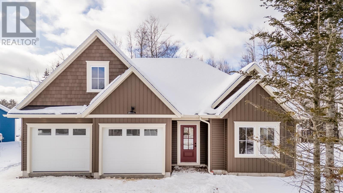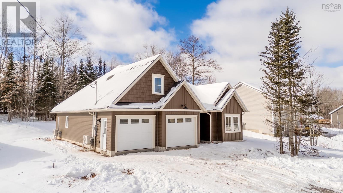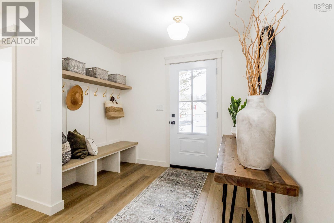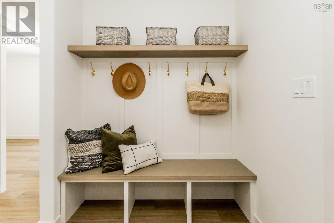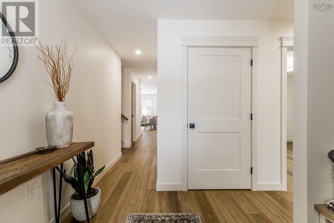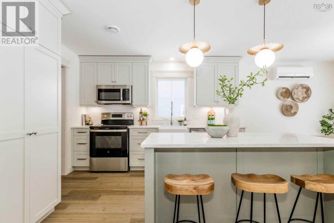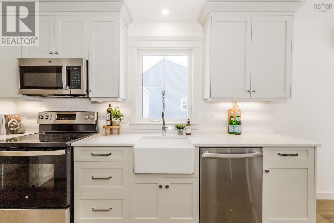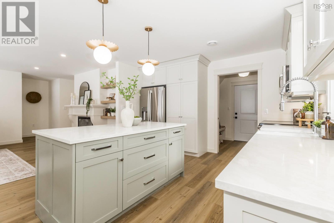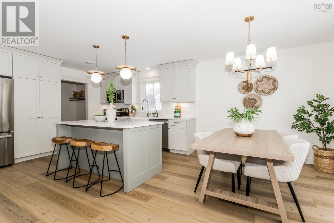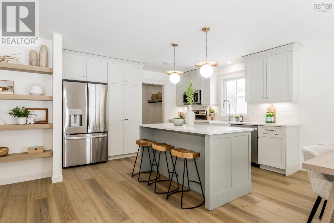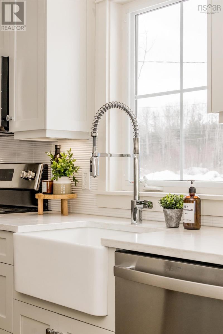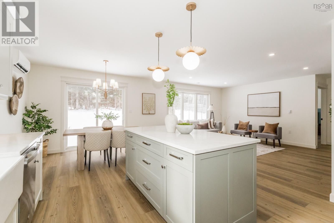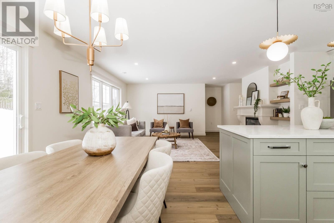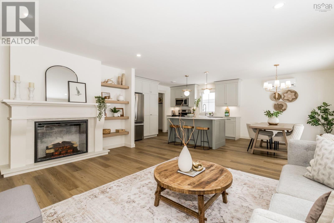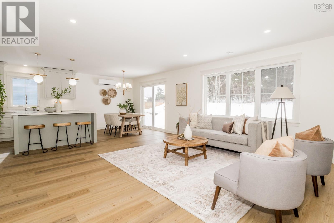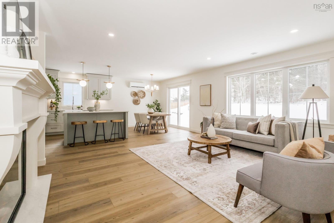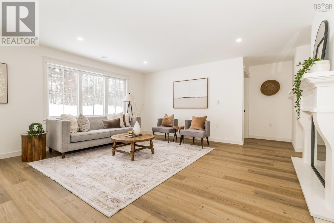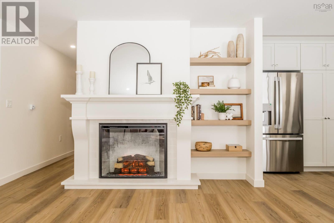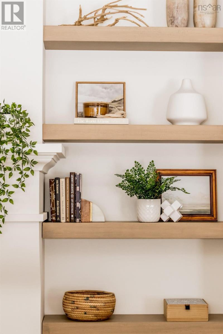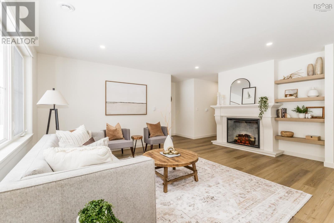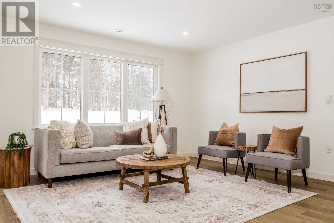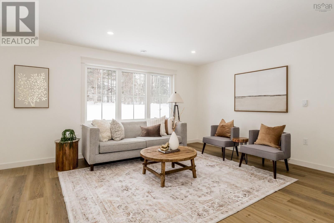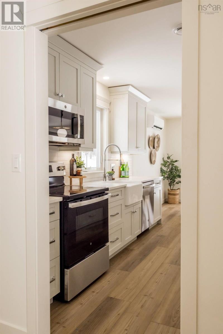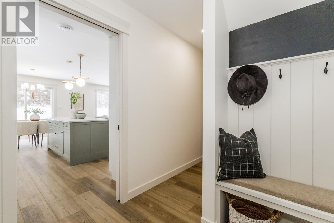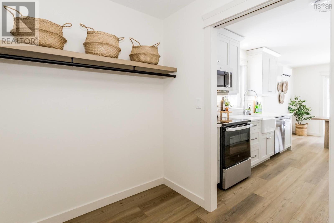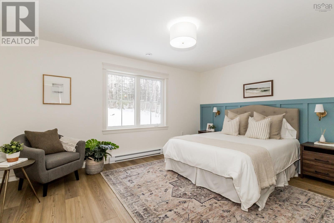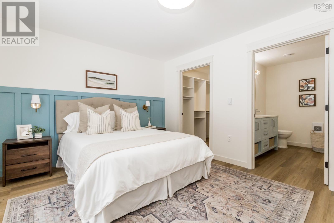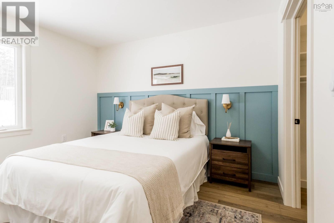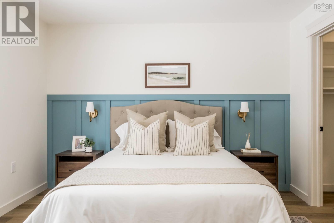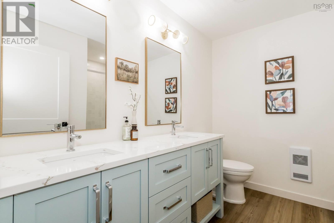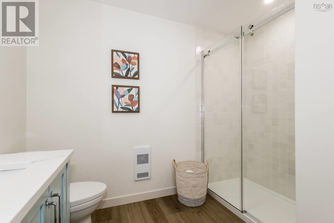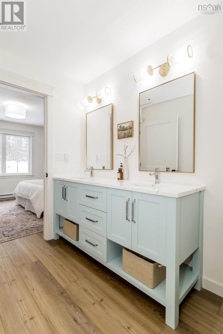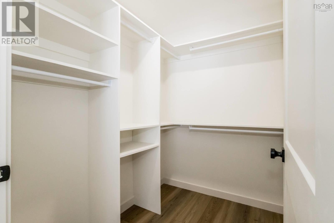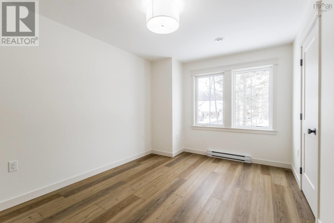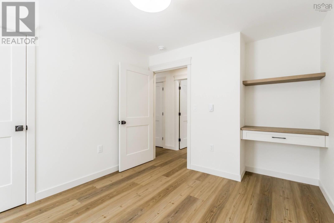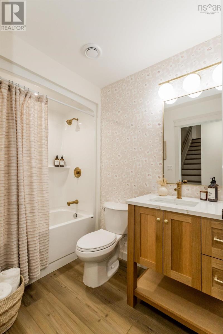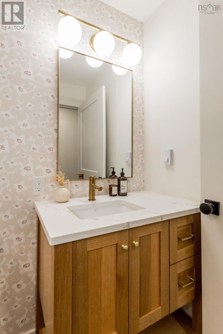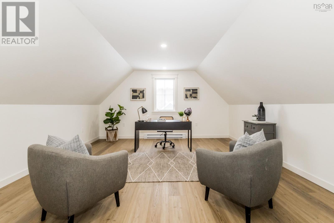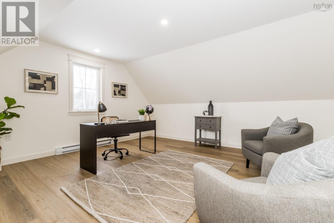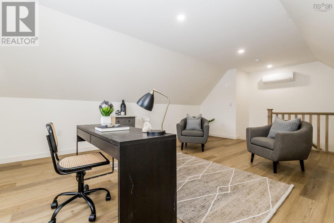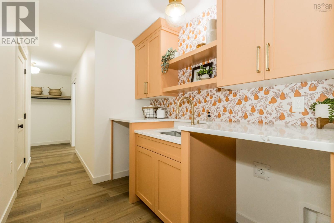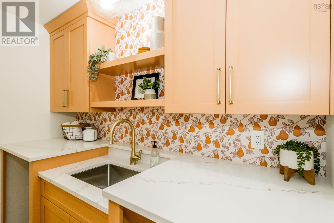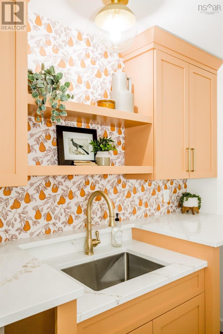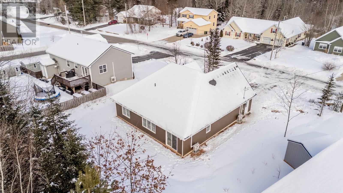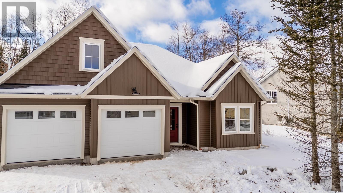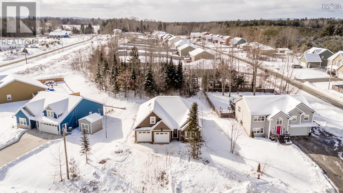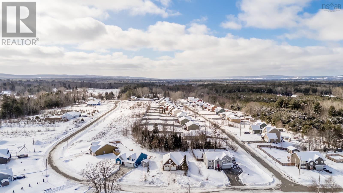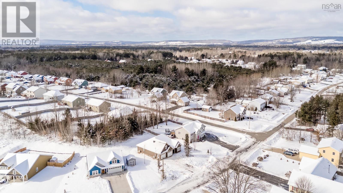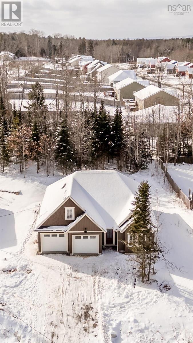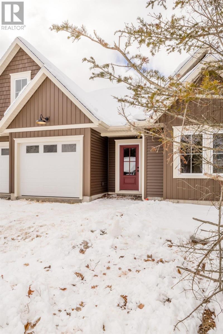3 Bedroom
2 Bathroom
1910 sqft
Bungalow
Fireplace
Heat Pump
$634,900
Welcome to 163 Rivercrest Lane, located in the most sought-after neighborhood in Greenwood. A family-friendly community that features municipal services, great resale value, walking distance to CFB Greenwood, and located in a desired elementary school catchment. This stylish and bright new construction has all the modern finishes that you could ask for. The kitchen is equipped with quartz countertops, ample storage, a functional island, a farmhouse sink, stainless steel appliances, and stylish fixtures. An open-concept main living space with lovely natural light, a statement electric fireplace, and an efficient heat pump. Three bedrooms on the main floor, including the primary suite, which offers a tastefully designed 4-piece bath and walk-in closet. Two good-sized bedrooms with built-in desks and a vibrant 4-piece main bath. A practical laundry area with convenient cabinet space and a folding station. Upstairs, you will find a usable flex space, perfect for a potential fourth bedroom, office, or secondary living space, equipped with another efficient heat pump. Attached double-car garage, a concrete driveway for ample parking, and a tastefully on-trend color scheme inside and out. This move-in-ready home has perfect attention to detail, has been professionally designed and is quality-built. Book your viewing today! (id:25286)
Property Details
|
MLS® Number
|
202502493 |
|
Property Type
|
Single Family |
|
Community Name
|
Greenwood |
|
Amenities Near By
|
Golf Course, Park, Playground, Public Transit, Shopping, Place Of Worship |
|
Community Features
|
Recreational Facilities, School Bus |
Building
|
Bathroom Total
|
2 |
|
Bedrooms Above Ground
|
3 |
|
Bedrooms Total
|
3 |
|
Appliances
|
Range, Dishwasher, Microwave Range Hood Combo, Refrigerator |
|
Architectural Style
|
Bungalow |
|
Basement Type
|
None |
|
Construction Style Attachment
|
Detached |
|
Cooling Type
|
Heat Pump |
|
Exterior Finish
|
Vinyl |
|
Fireplace Present
|
Yes |
|
Flooring Type
|
Vinyl Plank |
|
Foundation Type
|
Concrete Slab |
|
Stories Total
|
1 |
|
Size Interior
|
1910 Sqft |
|
Total Finished Area
|
1910 Sqft |
|
Type
|
House |
|
Utility Water
|
Municipal Water |
Parking
Land
|
Acreage
|
No |
|
Land Amenities
|
Golf Course, Park, Playground, Public Transit, Shopping, Place Of Worship |
|
Sewer
|
Municipal Sewage System |
|
Size Irregular
|
0.3192 |
|
Size Total
|
0.3192 Ac |
|
Size Total Text
|
0.3192 Ac |
Rooms
| Level |
Type |
Length |
Width |
Dimensions |
|
Second Level |
Den |
|
|
14.10 x 19.2 |
|
Main Level |
Foyer |
|
|
8.6 x 9.5 |
|
Main Level |
Kitchen |
|
|
11.8 x 12.10 |
|
Main Level |
Dining Room |
|
|
9. x 8.10 |
|
Main Level |
Living Room |
|
|
12.6 x 15.10 |
|
Main Level |
Primary Bedroom |
|
|
11.8 x 15.10 |
|
Main Level |
Ensuite (# Pieces 2-6) |
|
|
9. x 5.4 - 4.11 x 4. (3Pc) |
|
Main Level |
Storage |
|
|
5.4 x 6.8 |
|
Main Level |
Laundry Room |
|
|
6.5 x 8.6 |
|
Main Level |
Utility Room |
|
|
3. x 8 |
|
Main Level |
Bath (# Pieces 1-6) |
|
|
4.11 x 8.4 (4pc) |
|
Main Level |
Storage |
|
|
1.11 x 5 |
|
Main Level |
Bedroom |
|
|
10.9 x 9.10 |
|
Main Level |
Storage |
|
|
1.11 x 5.4 |
|
Main Level |
Bedroom |
|
|
12.10 x 6.6 - 12.7 x 2 |
|
Main Level |
Storage |
|
|
1.9 x 4.8 |
|
Main Level |
Storage |
|
|
3. x 1.10 |
|
Main Level |
Mud Room |
|
|
7.10 x 6.4 |
https://www.realtor.ca/real-estate/27889881/163-rivercrest-lane-greenwood-greenwood

