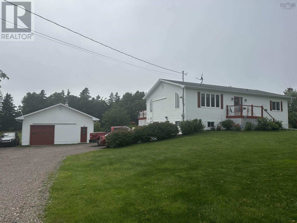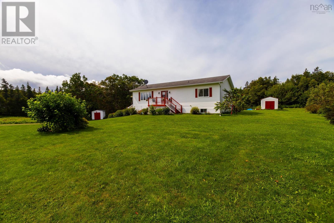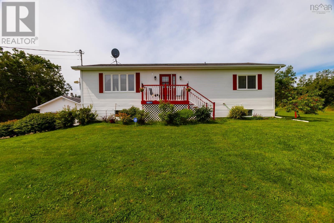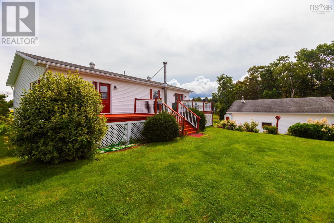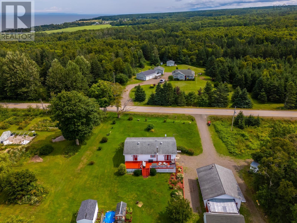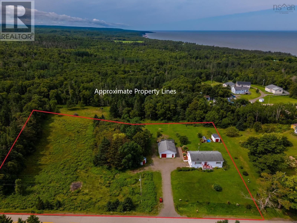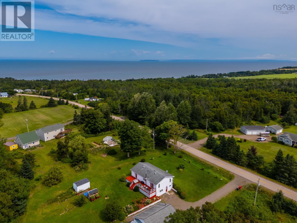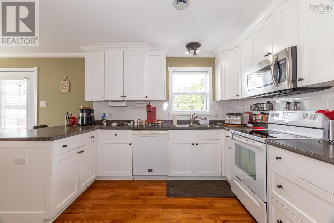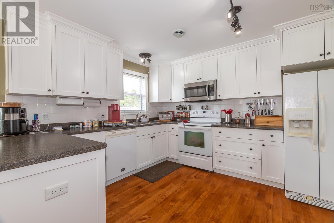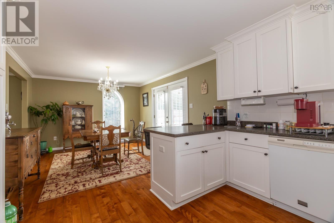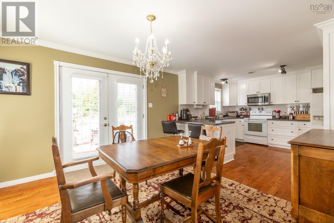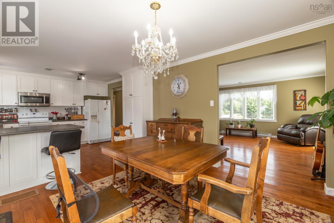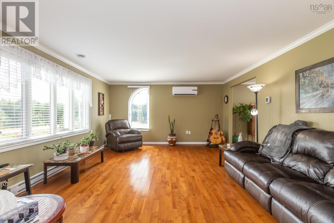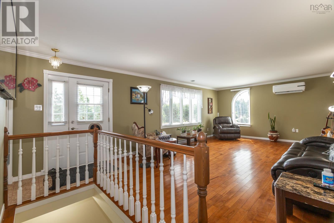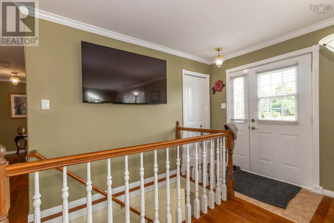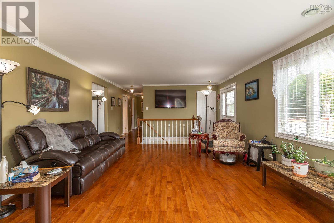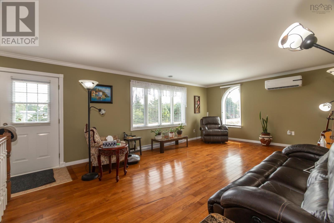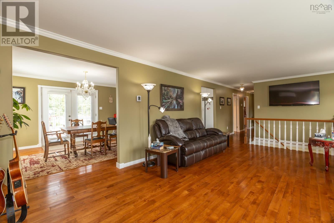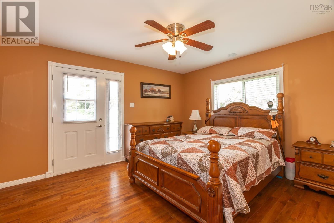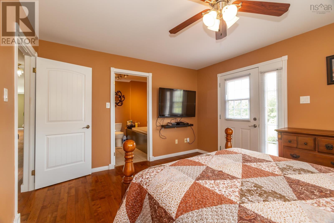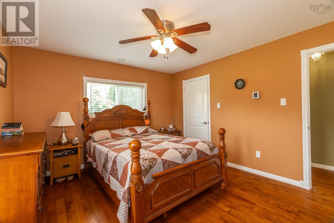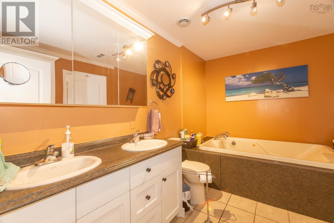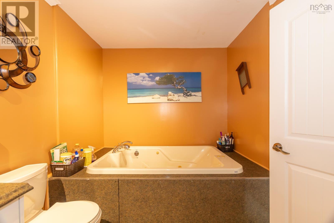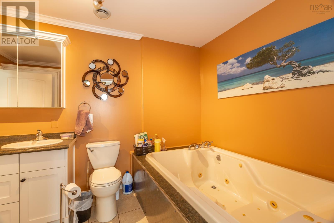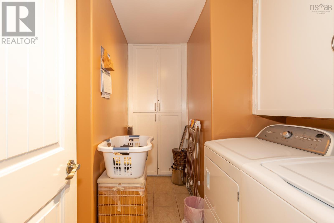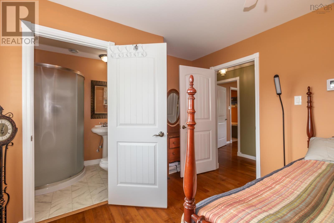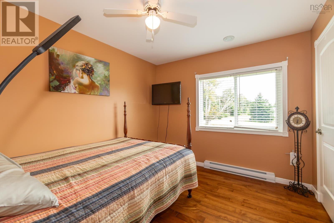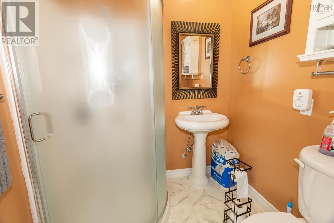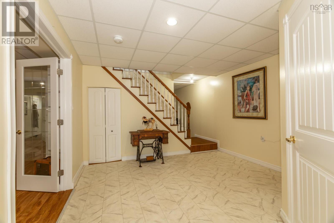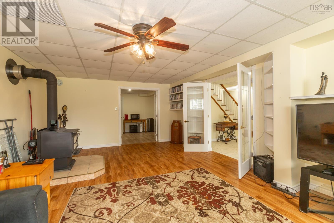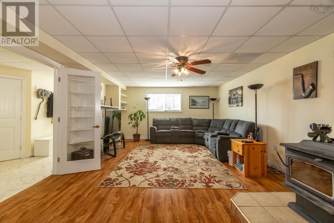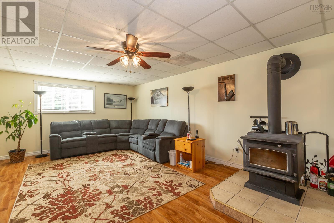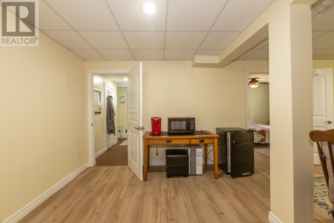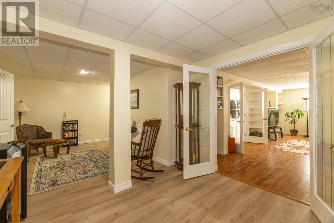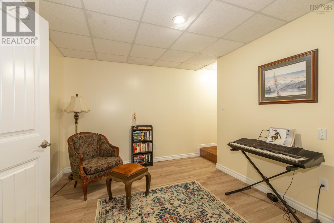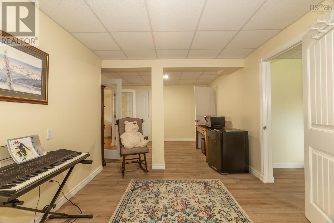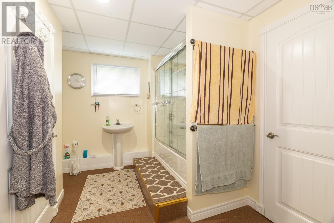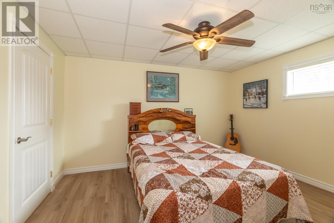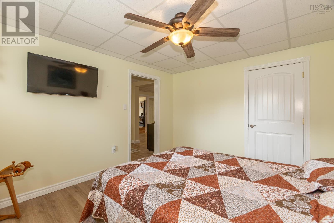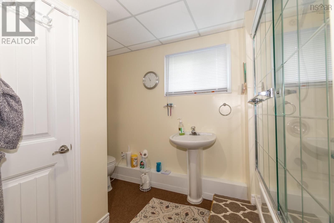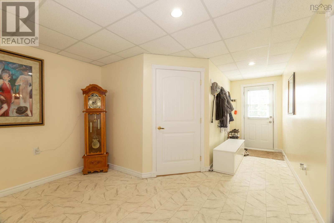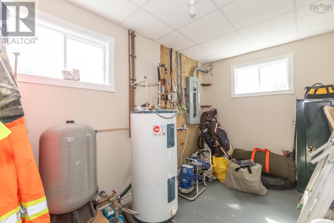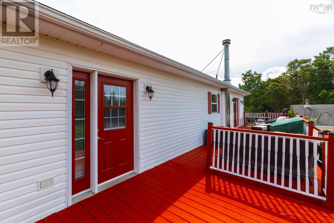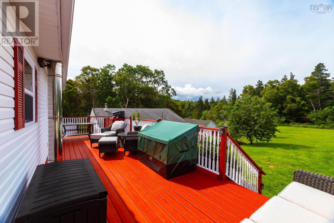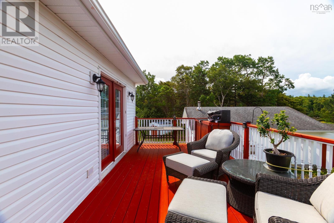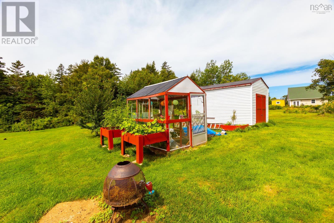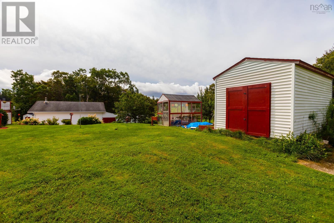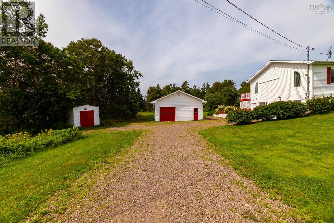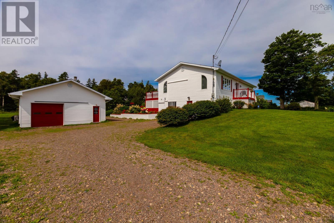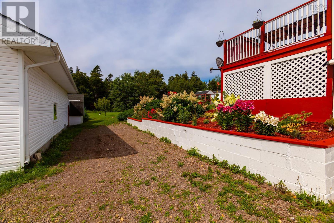3 Bedroom
3 Bathroom
2800 sqft
Bungalow
Heat Pump
Acreage
Landscaped
$429,500
This beautiful fully finished raised bungalow on 2.38 acres is sure to please. The main level features a bright sunny kitchen with an abundance of quality cabinets, appliances included. The huge living room opens to the dining room with access through patio doors to a full length 50' deck overlooking your backyard. The main floor boasts lovely hardwood flooring throughout. The airtight wood stove easily heats the house or use the heat pump for heating and air conditioned comfort; baseboards are there for backup. Delight in the beautiful perennial gardens, multi-apple, plum, cherry, and a fully loaded peach tree. The lower level is bright and spacious with grade level entry where you will find a large foyer, spacious family room, games room, 3rd bedroom and newly installed 3 piece bath with double large size shower unit. There's a 26x32' garage with wood stove, 2 add on sheds and another large shed plus greenhouse. About 15 minutes to Kingston, Greenwood and Middleton and only a few minutes to the Bay of Fundy. Water is provided by the community of Margaretsville. Act now to make this beautiful house your home! (id:25286)
Property Details
|
MLS® Number
|
202506018 |
|
Property Type
|
Single Family |
|
Community Name
|
Margaretsville |
|
Amenities Near By
|
Golf Course, Park, Playground, Public Transit, Shopping, Place Of Worship, Beach |
|
Community Features
|
Recreational Facilities, School Bus |
|
Features
|
Treed |
|
Structure
|
Shed |
Building
|
Bathroom Total
|
3 |
|
Bedrooms Above Ground
|
2 |
|
Bedrooms Below Ground
|
1 |
|
Bedrooms Total
|
3 |
|
Appliances
|
Range, Dishwasher, Dryer, Washer, Freezer - Stand Up, Microwave Range Hood Combo, Refrigerator |
|
Architectural Style
|
Bungalow |
|
Basement Development
|
Finished |
|
Basement Features
|
Walk Out |
|
Basement Type
|
Full (finished) |
|
Constructed Date
|
2013 |
|
Construction Style Attachment
|
Detached |
|
Cooling Type
|
Heat Pump |
|
Exterior Finish
|
Vinyl |
|
Flooring Type
|
Ceramic Tile, Hardwood, Laminate |
|
Foundation Type
|
Poured Concrete, Wood |
|
Stories Total
|
1 |
|
Size Interior
|
2800 Sqft |
|
Total Finished Area
|
2800 Sqft |
|
Type
|
House |
|
Utility Water
|
Community Water System |
Parking
Land
|
Acreage
|
Yes |
|
Land Amenities
|
Golf Course, Park, Playground, Public Transit, Shopping, Place Of Worship, Beach |
|
Landscape Features
|
Landscaped |
|
Sewer
|
Septic System |
|
Size Irregular
|
2.38 |
|
Size Total
|
2.38 Ac |
|
Size Total Text
|
2.38 Ac |
Rooms
| Level |
Type |
Length |
Width |
Dimensions |
|
Lower Level |
Bath (# Pieces 1-6) |
|
|
11.6 x 7.6 |
|
Lower Level |
Family Room |
|
|
23.5 x 14.6 |
|
Lower Level |
Games Room |
|
|
2.3 x 10 |
|
Lower Level |
Bedroom |
|
|
11.4 x 13.2 |
|
Lower Level |
Foyer |
|
|
11.4 x 13.2 |
|
Main Level |
Foyer |
|
|
12.3 x 12.3 |
|
Main Level |
Kitchen |
|
|
12. x 11 |
|
Main Level |
Dining Nook |
|
|
12.3 x 12 |
|
Main Level |
Living Room |
|
|
15. x 25.3 |
|
Main Level |
Primary Bedroom |
|
|
14. x 12 |
|
Main Level |
Ensuite (# Pieces 2-6) |
|
|
5.4 x 5.2 |
|
Main Level |
Bedroom |
|
|
10.4 x 9.9 |
|
Main Level |
Bath (# Pieces 1-6) |
|
|
12. x 8 |
|
Main Level |
Laundry Room |
|
|
9.6 x 6 |
https://www.realtor.ca/real-estate/28084241/1607-ben-phinney-road-margaretsville-margaretsville

