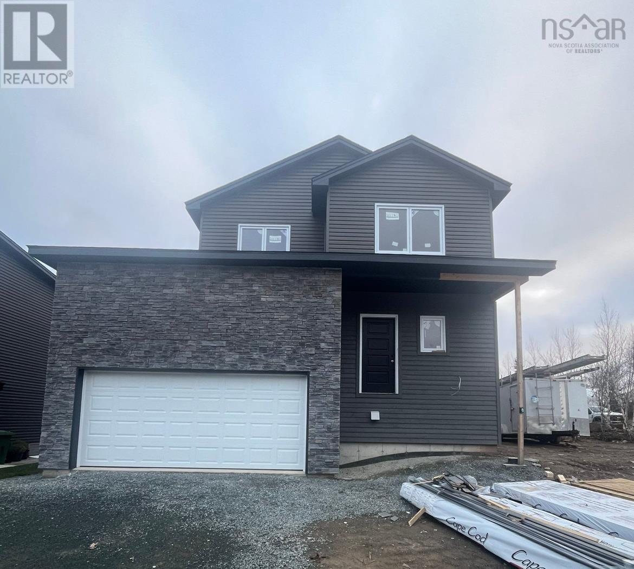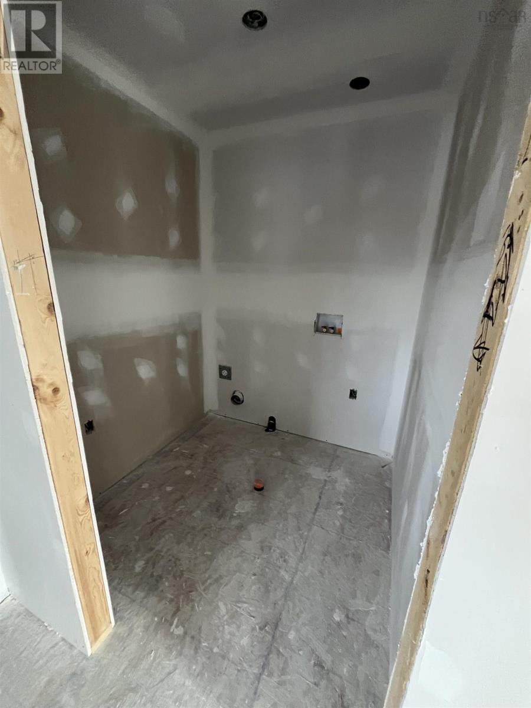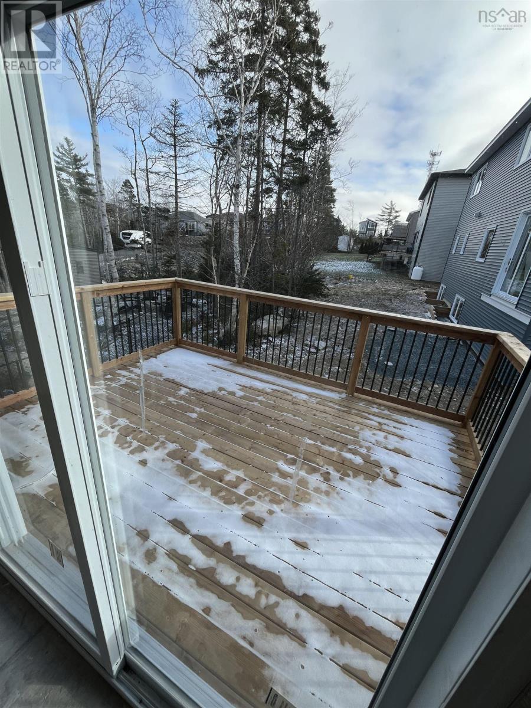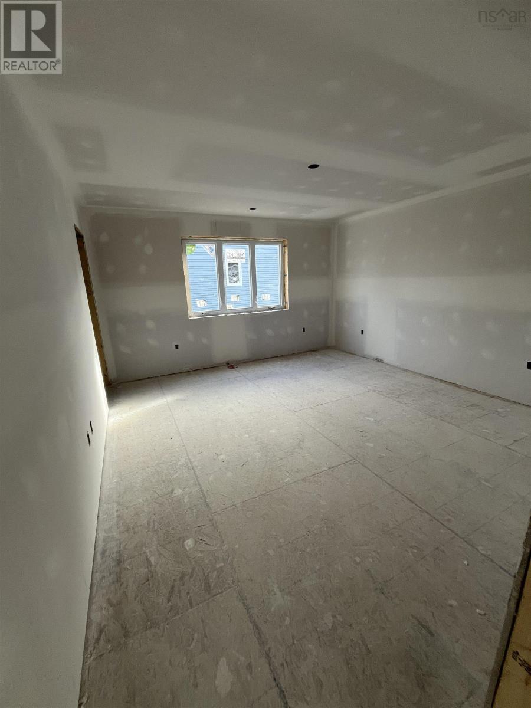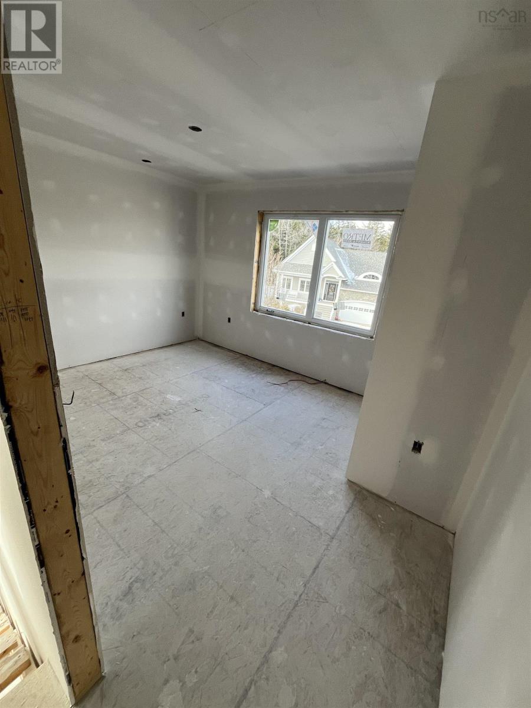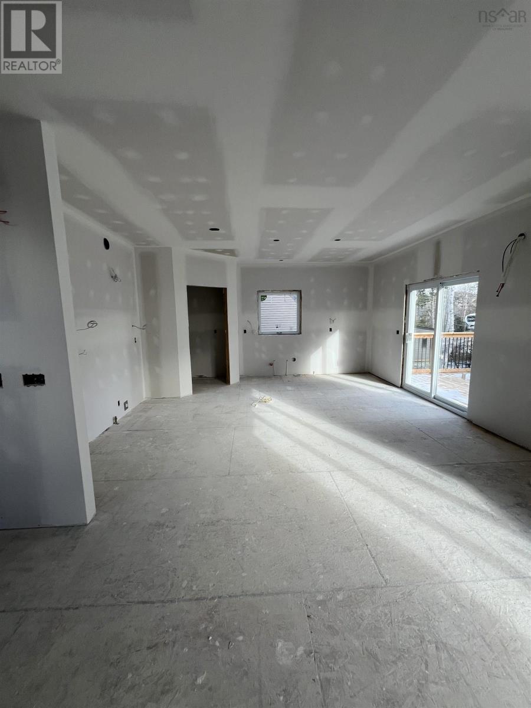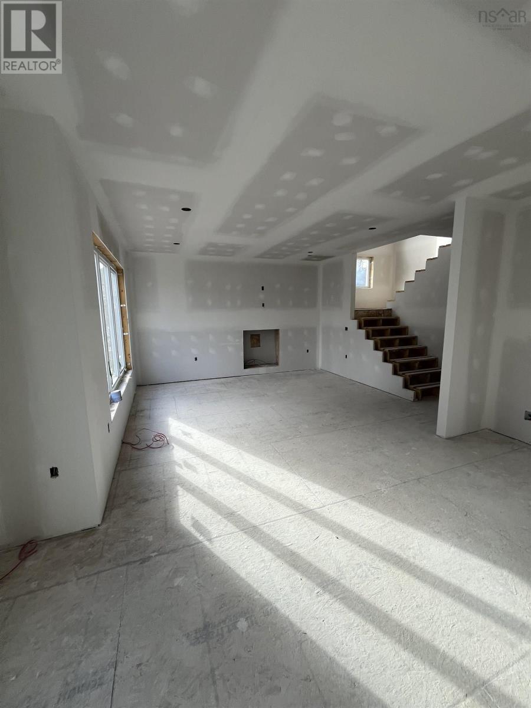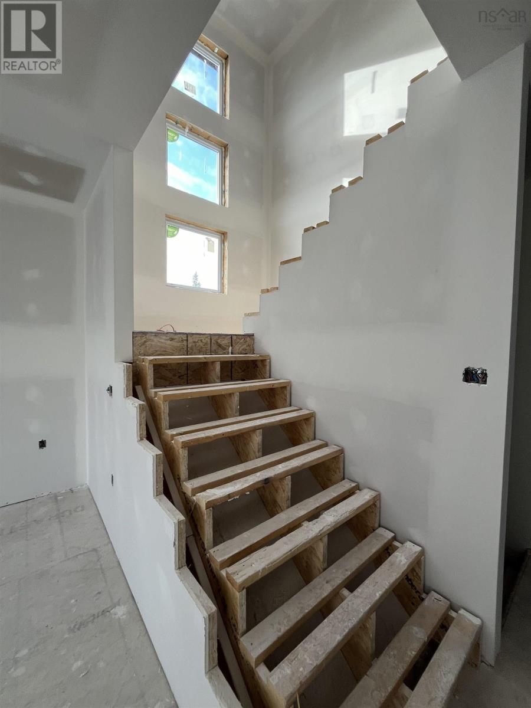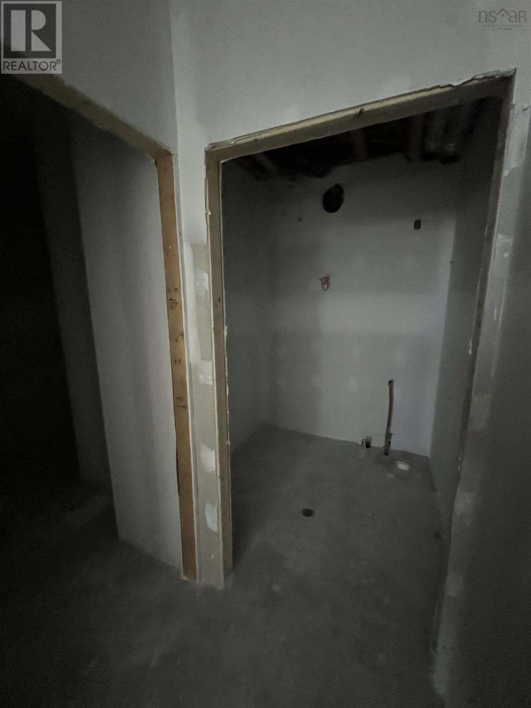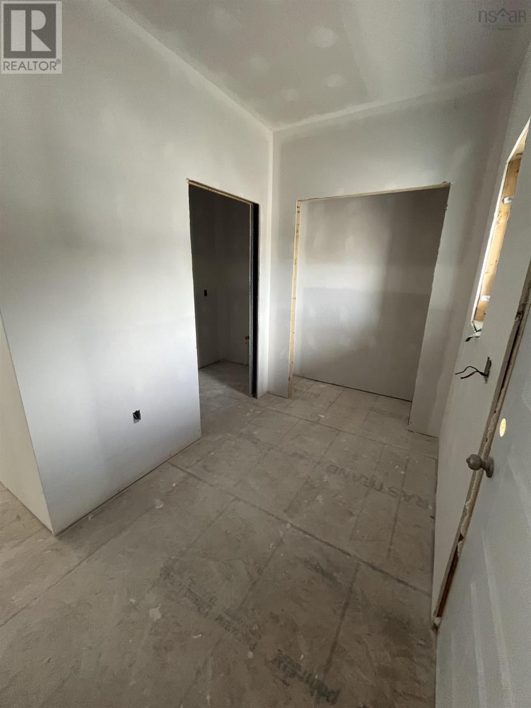4 Bedroom
4 Bathroom
2510 sqft
Fireplace
Landscaped
$819,000
New 2-story within a quiet subdivision. Currently trim stage and exterior finishes are selected and installed but some interior finishes are still to be selected. Walk into the main floor with a large welcoming foyer with an adjacent powder room, into the living room with a propane insert and large customizable kitchen/dinning room area, and walk out onto a 14' x 10' patio. upstairs has 3 bedrooms, including the master suite that comes with a walk in closet and an ensuite w/ custom shower and double vanity sinks. Laundry is also on the upper floor. Basement has the fourth bedroom and an additional rec room, bathroom and mechanical room. Electric Heat with Mini Splits. Located just 10 mins from Bayers Lake or 15 mins from the beautiful city of Halifax. Thistle Grove has all Underground Power. (id:25286)
Property Details
|
MLS® Number
|
202500316 |
|
Property Type
|
Single Family |
|
Community Name
|
Bedford |
Building
|
Bathroom Total
|
4 |
|
Bedrooms Above Ground
|
3 |
|
Bedrooms Below Ground
|
1 |
|
Bedrooms Total
|
4 |
|
Appliances
|
None, Central Vacuum - Roughed In |
|
Construction Style Attachment
|
Detached |
|
Exterior Finish
|
Stone, Vinyl, Wood Siding |
|
Fireplace Present
|
Yes |
|
Flooring Type
|
Engineered Hardwood, Tile, Vinyl |
|
Foundation Type
|
Poured Concrete |
|
Half Bath Total
|
1 |
|
Stories Total
|
2 |
|
Size Interior
|
2510 Sqft |
|
Total Finished Area
|
2510 Sqft |
|
Type
|
House |
|
Utility Water
|
Municipal Water |
Parking
Land
|
Acreage
|
No |
|
Landscape Features
|
Landscaped |
|
Sewer
|
Municipal Sewage System |
|
Size Irregular
|
0.1552 |
|
Size Total
|
0.1552 Ac |
|
Size Total Text
|
0.1552 Ac |
Rooms
| Level |
Type |
Length |
Width |
Dimensions |
|
Second Level |
Primary Bedroom |
|
|
13. x 15. /60 |
|
Second Level |
Other |
|
|
8. x 5. /NA |
|
Second Level |
Ensuite (# Pieces 2-6) |
|
|
12. x 11. /NA |
|
Second Level |
Bath (# Pieces 1-6) |
|
|
6. x 10. /48 |
|
Second Level |
Laundry Room |
|
|
6. x 6. /48 |
|
Second Level |
Bedroom |
|
|
12. x 10. /48 |
|
Second Level |
Bedroom |
|
|
14. x 10. /48 |
|
Basement |
Bedroom |
|
|
16. x 14. /60 |
|
Basement |
Living Room |
|
|
14. x 15. /60 |
|
Basement |
Bath (# Pieces 1-6) |
|
|
8. x 10. /60 |
|
Basement |
Utility Room |
|
|
6. x 6. /60 |
|
Main Level |
Foyer |
|
|
11. x 6. /60 |
|
Main Level |
Bath (# Pieces 1-6) |
|
|
8. x 4. /NA |
|
Main Level |
Living Room |
|
|
14. x 16. /OC |
|
Main Level |
Kitchen |
|
|
16. x 16. /OC |
https://www.realtor.ca/real-estate/27773028/160-olive-avenue-thistle-grove-bedford-bedford

