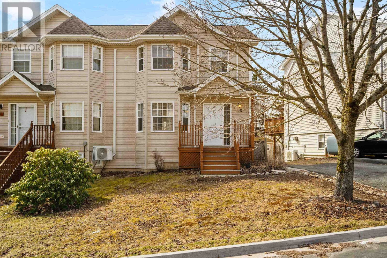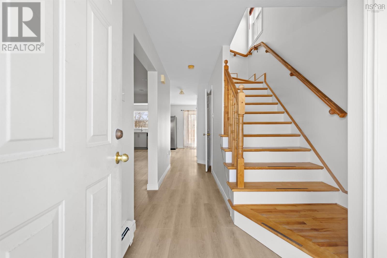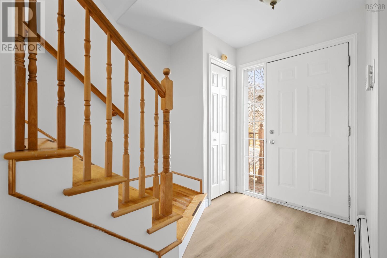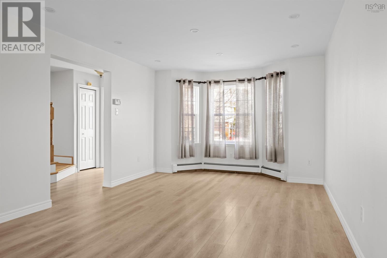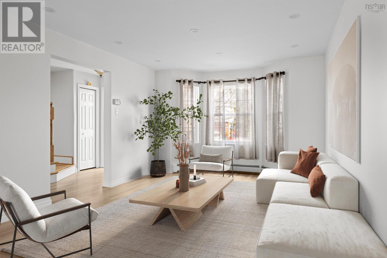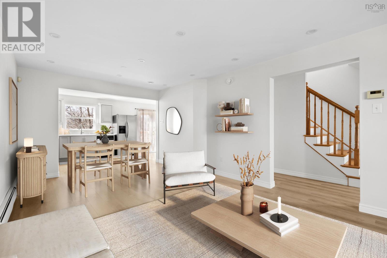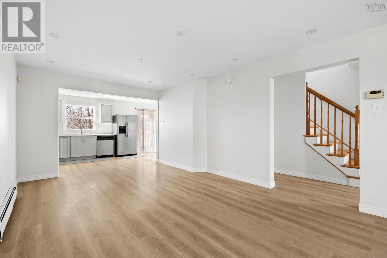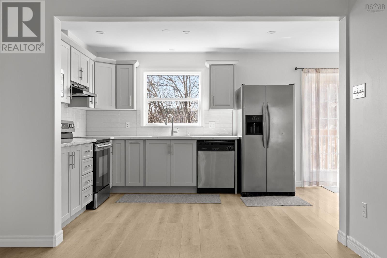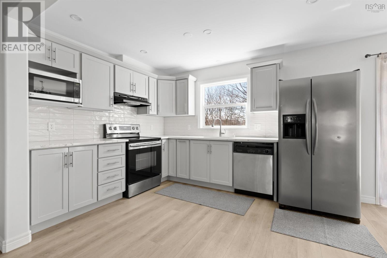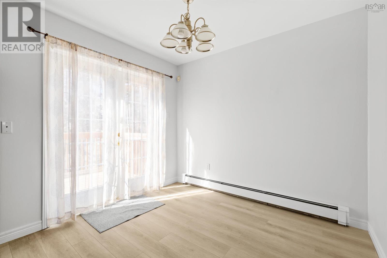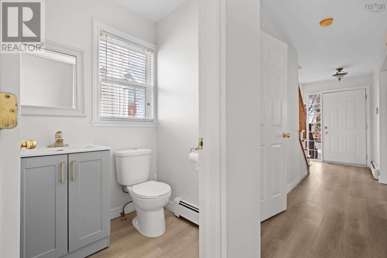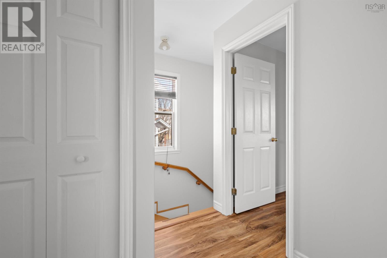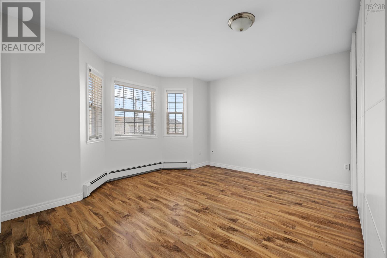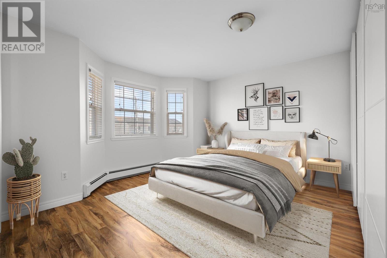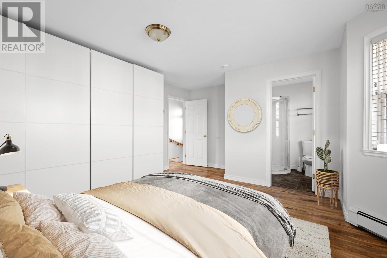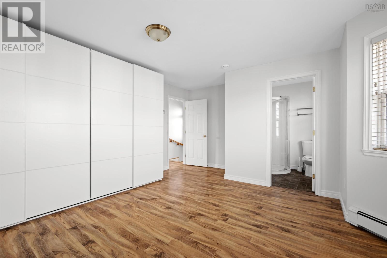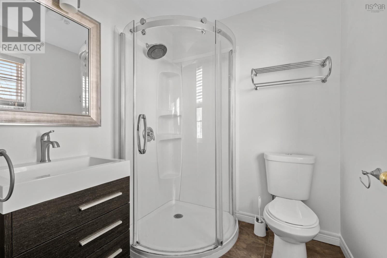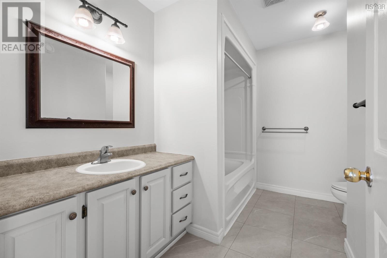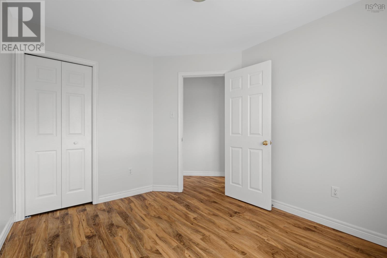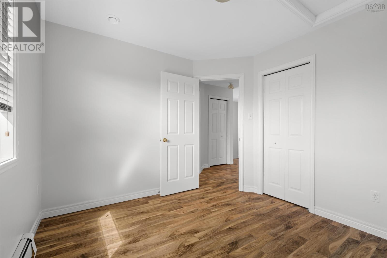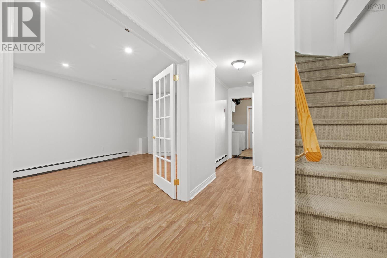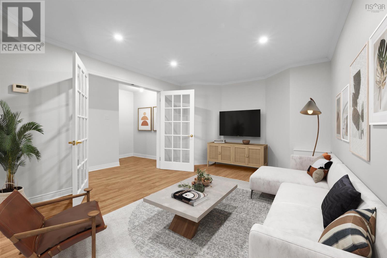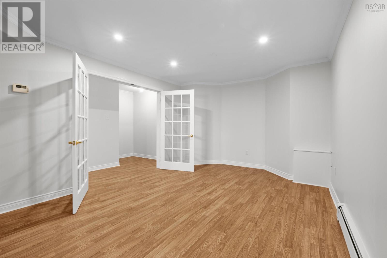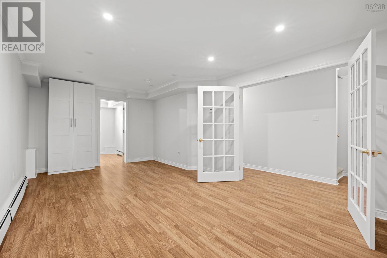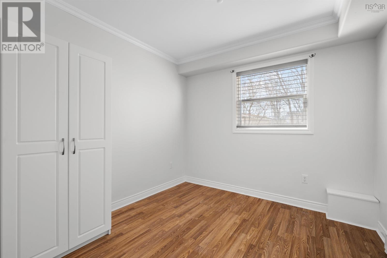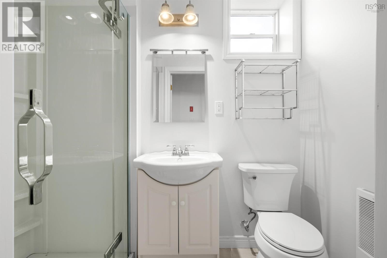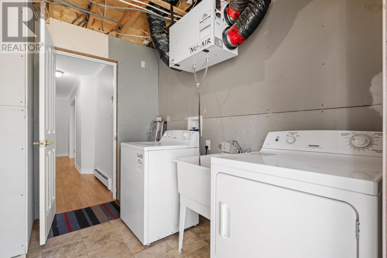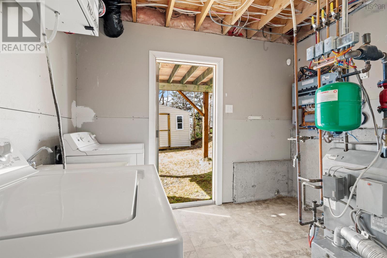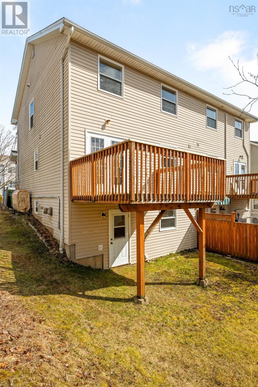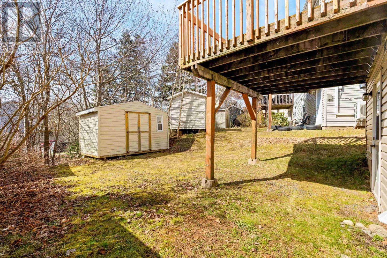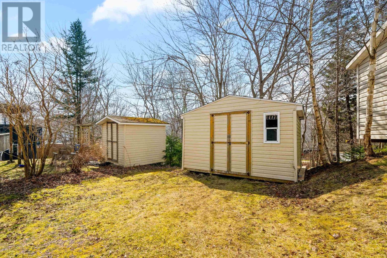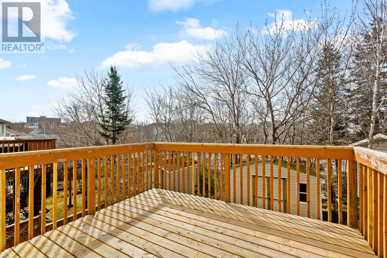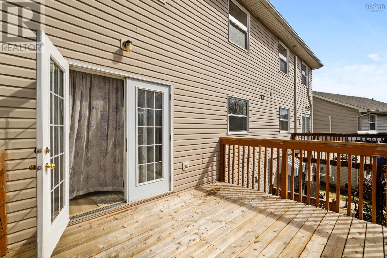4 Bedroom
4 Bathroom
1852 sqft
3 Level
Landscaped
$549,900
Move in ready and freshly painted 4-bedroom, 3.5-bathroom home located just 10 minutes from downtown. This spacious semi-detached residence offers modern finishes and thoughtful design, making it the perfect place for families and those who appreciate both style and convenience. The main floor features an open-concept layout, ideal for entertaining and everyday living. The fully finished walkout basement offers additional living space with versatility for a media room, home office, or gym. The basement bedroom is uniquely soundproofed in the ceiling, ensuring a quiet and restful environment. Upstairs, the large primary bedroom has an ensuite bathroom, there are 2 good sized bedrooms and a 4piece bathroom. The backyard has a large shed, and the property stretches back to Osborne St. Highly sought after neighbourhood with its own Hail Pond Park, connected to the BLT trail and walking distance to Long Lake Park. Near bus routes, shopping, schools and much more! (id:25286)
Property Details
|
MLS® Number
|
202506417 |
|
Property Type
|
Single Family |
|
Community Name
|
Halifax |
|
Amenities Near By
|
Park, Public Transit |
|
Community Features
|
School Bus |
|
Structure
|
Shed |
Building
|
Bathroom Total
|
4 |
|
Bedrooms Above Ground
|
3 |
|
Bedrooms Below Ground
|
1 |
|
Bedrooms Total
|
4 |
|
Appliances
|
Stove, Dishwasher, Dryer, Washer, Microwave, Refrigerator |
|
Architectural Style
|
3 Level |
|
Basement Development
|
Finished |
|
Basement Features
|
Walk Out |
|
Basement Type
|
Full (finished) |
|
Constructed Date
|
2003 |
|
Construction Style Attachment
|
Semi-detached |
|
Exterior Finish
|
Vinyl |
|
Flooring Type
|
Ceramic Tile, Laminate, Vinyl |
|
Foundation Type
|
Poured Concrete |
|
Half Bath Total
|
1 |
|
Stories Total
|
2 |
|
Size Interior
|
1852 Sqft |
|
Total Finished Area
|
1852 Sqft |
|
Type
|
House |
|
Utility Water
|
Municipal Water |
Land
|
Acreage
|
No |
|
Land Amenities
|
Park, Public Transit |
|
Landscape Features
|
Landscaped |
|
Sewer
|
Municipal Sewage System |
|
Size Irregular
|
0.0956 |
|
Size Total
|
0.0956 Ac |
|
Size Total Text
|
0.0956 Ac |
Rooms
| Level |
Type |
Length |
Width |
Dimensions |
|
Second Level |
Primary Bedroom |
|
|
15.11 x 14.2 |
|
Second Level |
Ensuite (# Pieces 2-6) |
|
|
6.10 x 6.4 |
|
Second Level |
Bath (# Pieces 1-6) |
|
|
10.2 x 8.7 |
|
Second Level |
Bedroom |
|
|
10.4 x 9.7 |
|
Second Level |
Bedroom |
|
|
8.11 x 10.7 |
|
Lower Level |
Family Room |
|
|
11.11 x 23.1 |
|
Lower Level |
Bedroom |
|
|
9.5 x 9.3 |
|
Lower Level |
Bath (# Pieces 1-6) |
|
|
4.5 x 7.10 |
|
Lower Level |
Utility Room |
|
|
9.10 x 9.3 - jog |
|
Main Level |
Living Room |
|
|
11.11 x 23.1 |
|
Main Level |
Kitchen |
|
|
11.4 x 9.7 |
|
Main Level |
Dining Room |
|
|
8.1 x 9.3 |
|
Main Level |
Bath (# Pieces 1-6) |
|
|
4.5 x 5.0 |
https://www.realtor.ca/real-estate/28102106/16-walter-havill-drive-halifax-halifax

