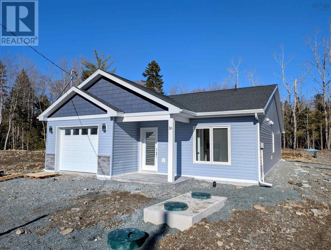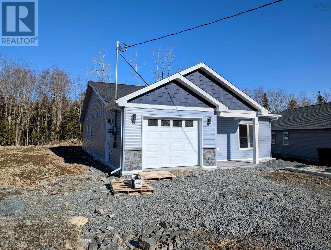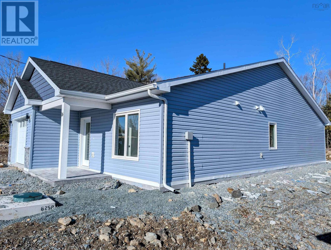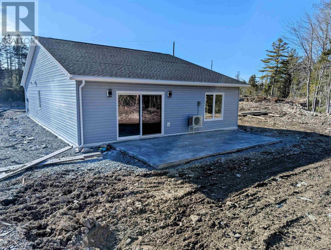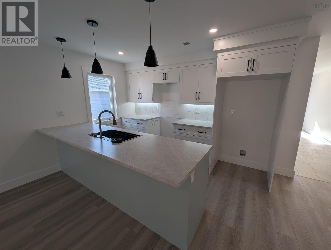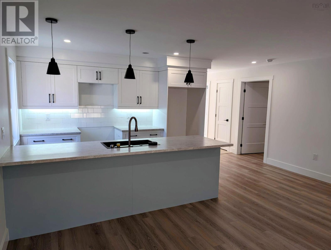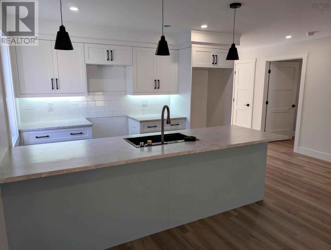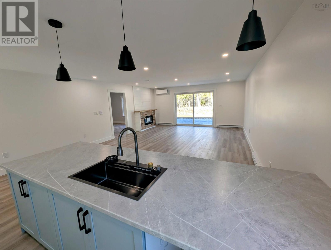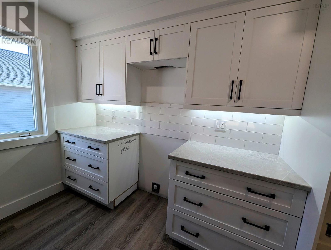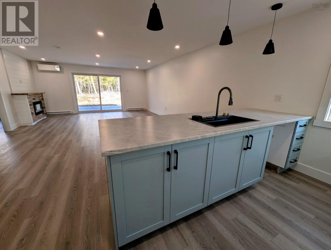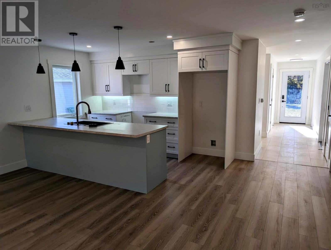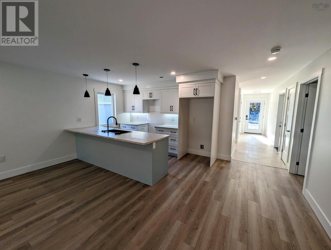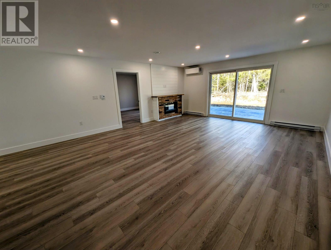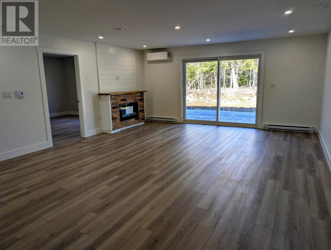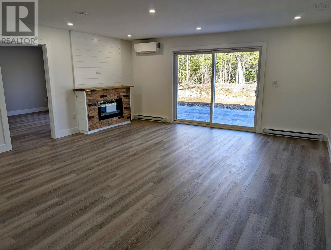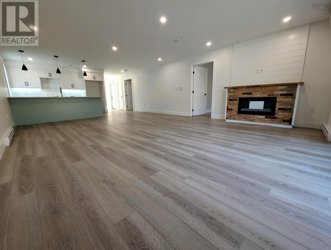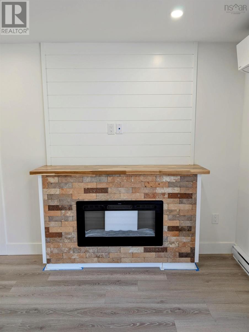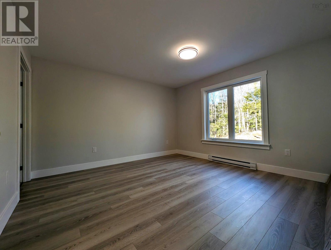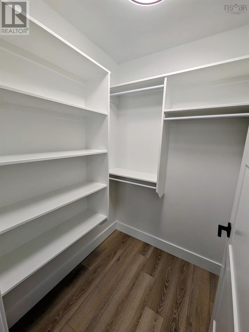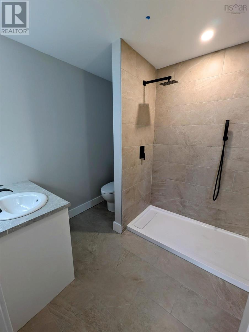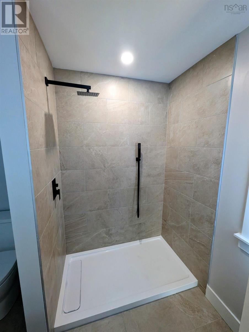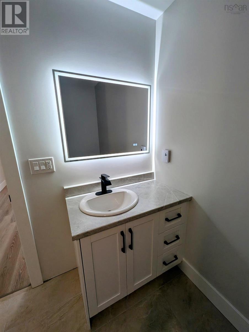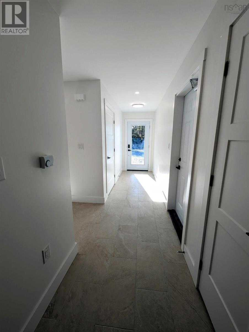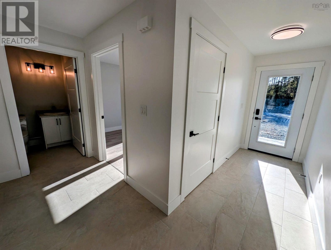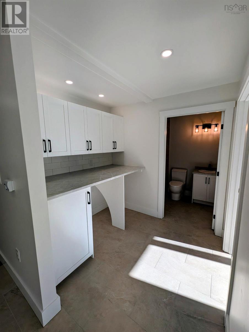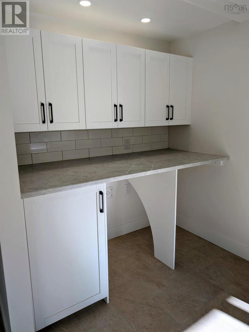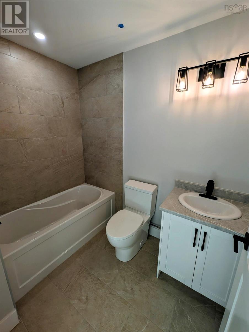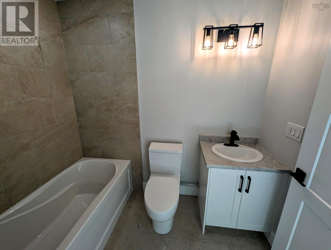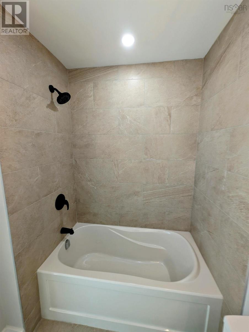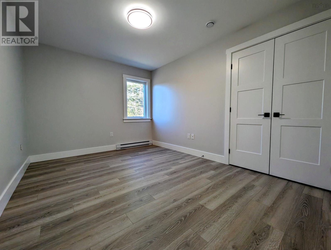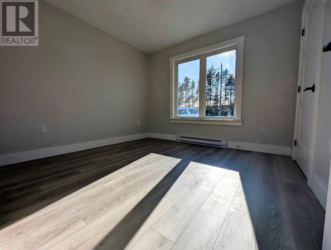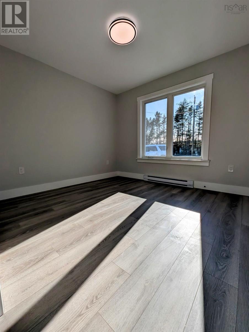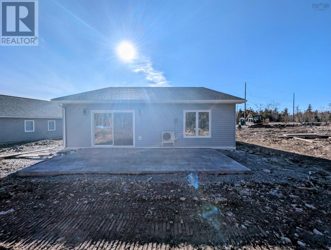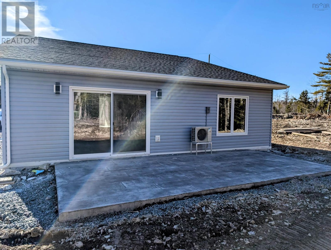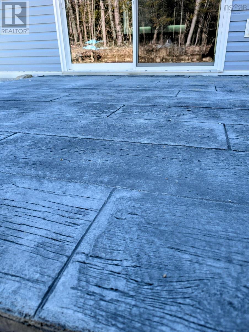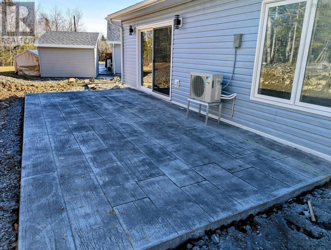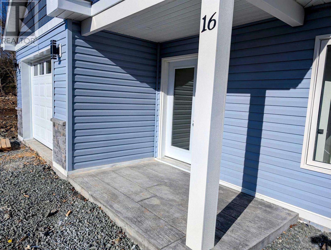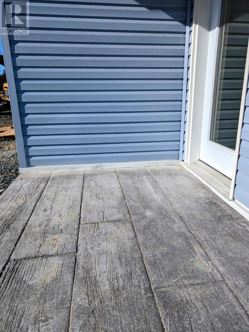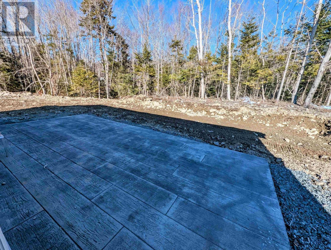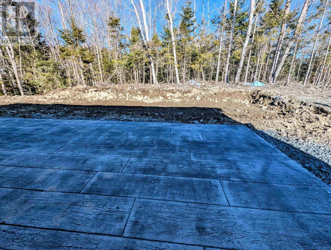16 Shadebush Walk, Meadow Ridge Estates Upper Sackville, Nova Scotia B4E 0S4
$599,900Maintenance,
$72.50 Monthly
Maintenance,
$72.50 MonthlyExplore the Shadebush plan at Meadow Ridge Estates in Upper Sackville, where convenience andcomfort come together in this thoughtfully designed one-level home. Offering 3 generously sized bedrooms and 2 full bathrooms, including a primary ensuite with a stunning 4-foot walk-in shower, this home is built for easy living. The open-concept layout creates a natural flow from the livingarea to the beautifully landscaped backyard, featuring a large stamped concrete patio?ideal for relaxing and taking in the peaceful greenbelt views. Additional features include a single-cargarage with a utility room, main floor laundry, and modern upgrades throughout. Just 20 minutes from Halifax, with more homes available and under construction?your new home awaits! Driveway and landscaping to be completed in the Spring. (id:25286)
Open House
This property has open houses!
2:00 pm
Ends at:4:00 pm
Property Details
| MLS® Number | 202504936 |
| Property Type | Single Family |
| Community Name | Upper Sackville |
| Amenities Near By | Golf Course, Place Of Worship |
| Community Features | Recreational Facilities, School Bus |
| Features | Wheelchair Access |
Building
| Bathroom Total | 2 |
| Bedrooms Above Ground | 3 |
| Bedrooms Total | 3 |
| Appliances | None |
| Architectural Style | Bungalow |
| Basement Type | None |
| Construction Style Attachment | Detached |
| Cooling Type | Wall Unit, Heat Pump |
| Exterior Finish | Stone, Vinyl |
| Fireplace Present | Yes |
| Flooring Type | Ceramic Tile, Vinyl Plank |
| Foundation Type | Poured Concrete, Concrete Slab |
| Stories Total | 1 |
| Size Interior | 1354 Sqft |
| Total Finished Area | 1354 Sqft |
| Type | House |
| Utility Water | Drilled Well, Shared Well |
Parking
| Garage | |
| Attached Garage |
Land
| Acreage | No |
| Land Amenities | Golf Course, Place Of Worship |
| Landscape Features | Landscaped |
| Sewer | Unknown |
| Size Irregular | 0.4959 |
| Size Total | 0.4959 Ac |
| Size Total Text | 0.4959 Ac |
Rooms
| Level | Type | Length | Width | Dimensions |
|---|---|---|---|---|
| Main Level | Great Room | 17.6x21.11 | ||
| Main Level | Kitchen | 11.7x9.1 | ||
| Main Level | Dining Room | Combined | ||
| Main Level | Primary Bedroom | 13.2x13 | ||
| Main Level | Ensuite (# Pieces 2-6) | - | ||
| Main Level | Bedroom | 10.6x10 | ||
| Main Level | Bedroom | 13.2x9.10 | ||
| Main Level | Bath (# Pieces 1-6) | - | ||
| Main Level | Laundry Room | 3x6 | ||
| Main Level | Utility Room | 3x9 | ||
| Main Level | Other | Garage 13.1x20.6 |
Interested?
Contact us for more information

