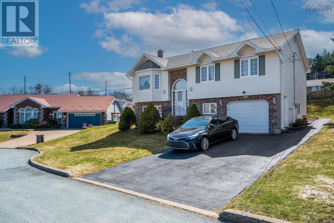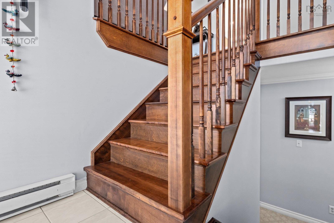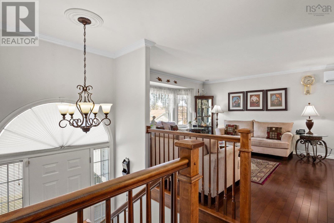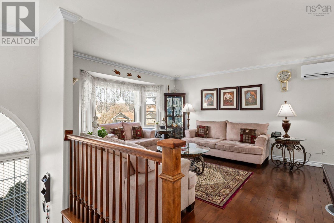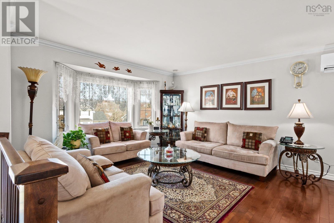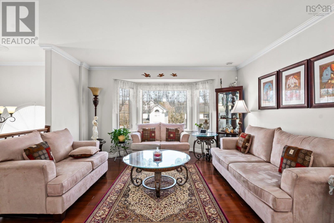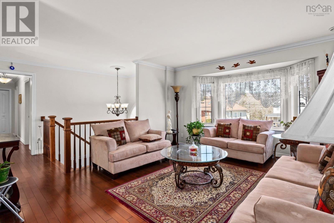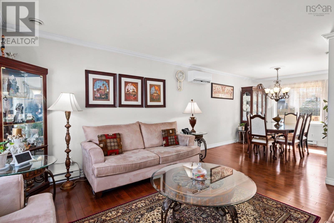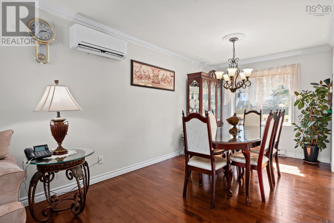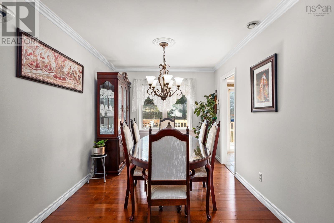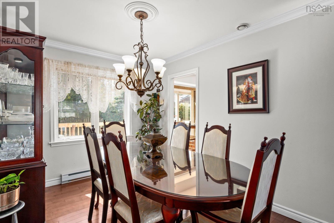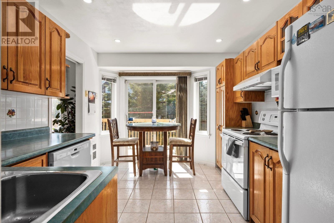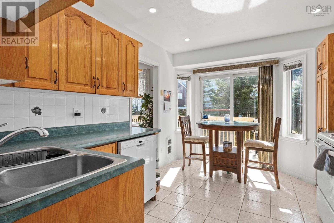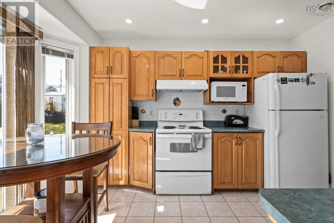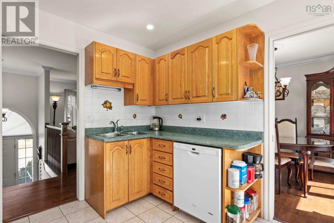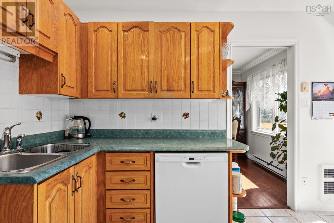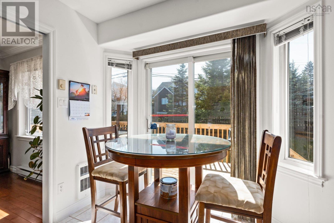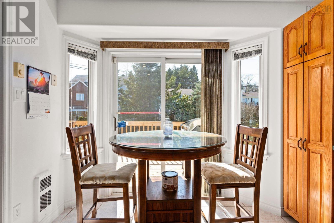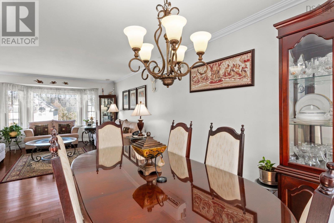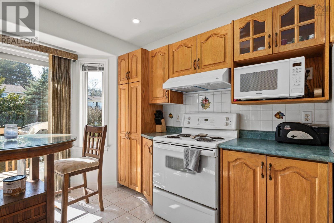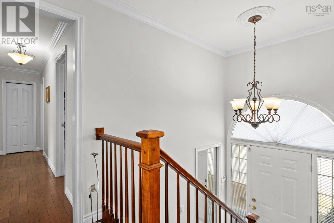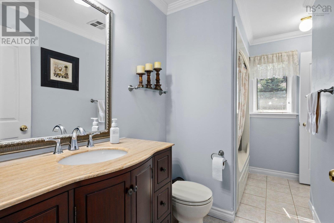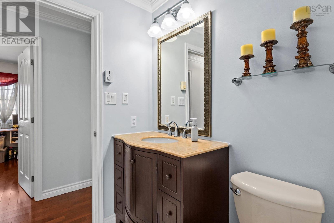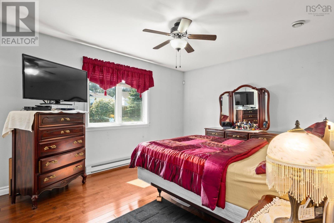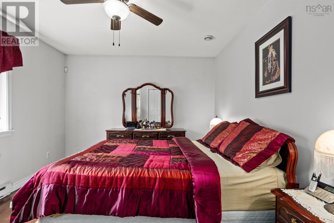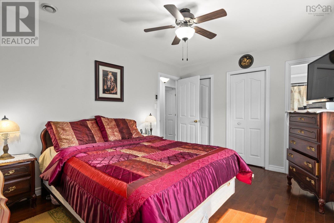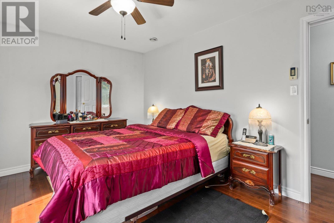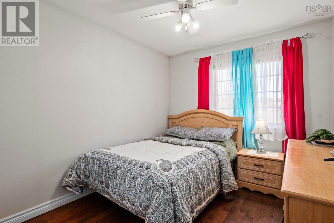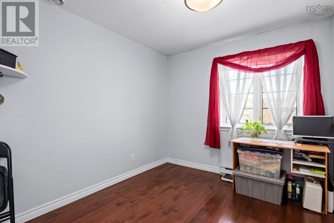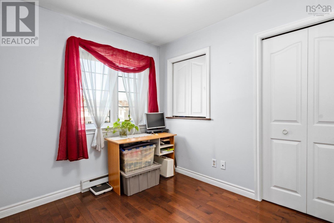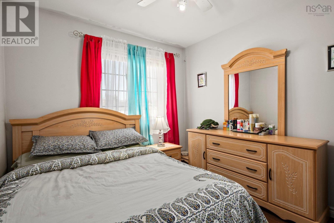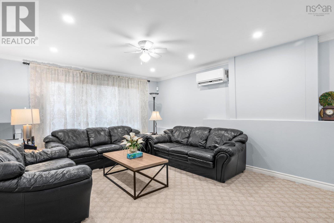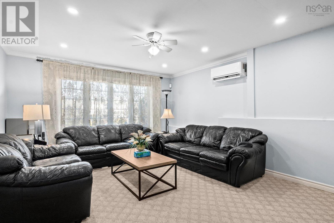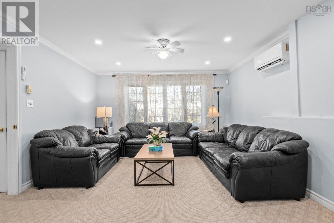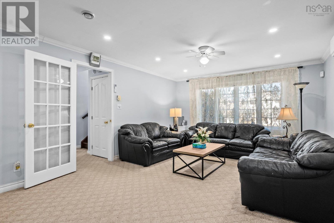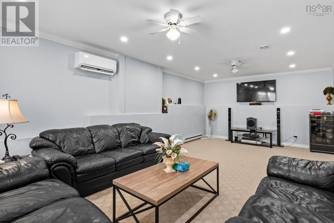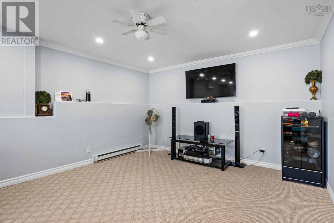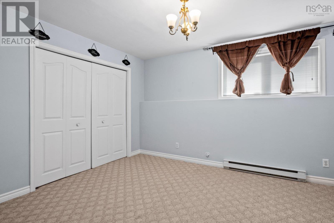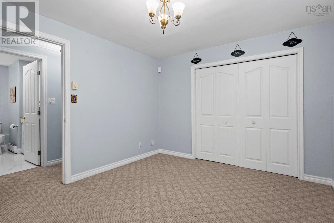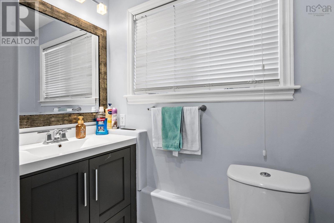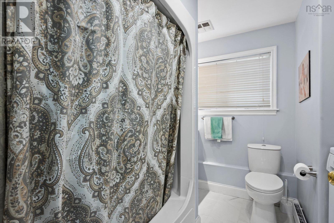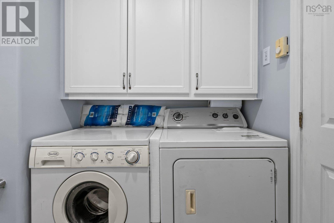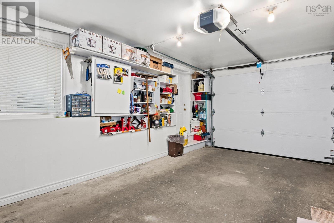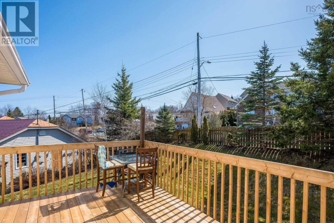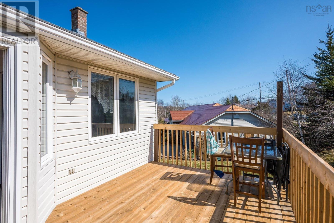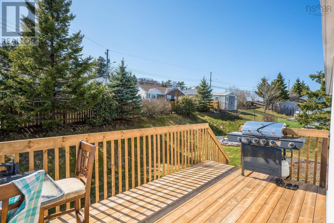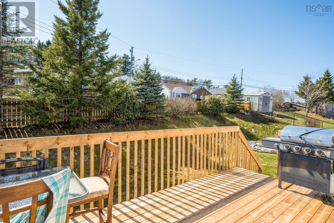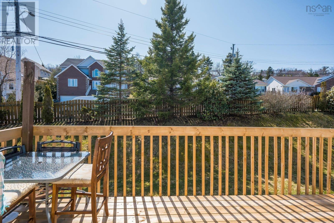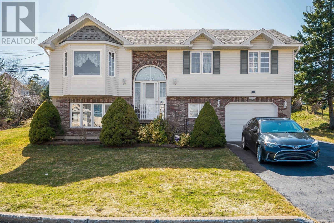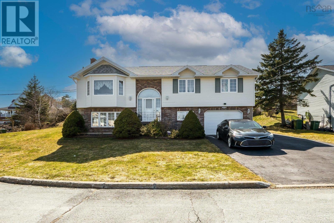16 Parkview Lane Dartmouth, Nova Scotia B2W 6E9
$621,000
Beautifully maintained split entry located on a quiet culled sac in the highly sought after Portland Estates subdivision. Four bedrooms, two full baths, attached single garage. Large landscaped lot has mature trees and fencing at the rear providing outdoor privacy. This home is in excellent condition with recent improvements including quality hardwood flooring throughout main floor and stairs, ductless heat pumps in 2020, and roof shingles replaced in 2021. Kitchen has oak cabinets, eat in space and walkout to the sunny deck. Spacious living & dining rooms offer lots of room for family and friends to gather. Fully finished lower level features a large family room, the fourth bedroom and second bath. Good closet space throughout and storage room behind garage. Superb location is within walking distance to shopping, library, elementary school, and the lakes, brook and wooded walking trails are just minutes away. Make your next move to this wonderful family neighbourhood. (id:25286)
Open House
This property has open houses!
2:00 pm
Ends at:4:00 pm
Property Details
| MLS® Number | 202506895 |
| Property Type | Single Family |
| Community Name | Dartmouth |
| Amenities Near By | Park, Playground, Public Transit, Shopping |
| Features | Sloping |
Building
| Bathroom Total | 2 |
| Bedrooms Above Ground | 3 |
| Bedrooms Below Ground | 1 |
| Bedrooms Total | 4 |
| Appliances | Central Vacuum, Stove, Dishwasher, Dryer, Washer, Refrigerator |
| Basement Development | Finished |
| Basement Features | Walk Out |
| Basement Type | Full (finished) |
| Constructed Date | 1997 |
| Construction Style Attachment | Detached |
| Cooling Type | Heat Pump |
| Exterior Finish | Brick, Vinyl |
| Flooring Type | Carpeted, Ceramic Tile, Hardwood |
| Foundation Type | Poured Concrete |
| Stories Total | 1 |
| Size Interior | 1822 Sqft |
| Total Finished Area | 1822 Sqft |
| Type | House |
| Utility Water | Municipal Water |
Parking
| Garage | |
| Attached Garage |
Land
| Acreage | No |
| Land Amenities | Park, Playground, Public Transit, Shopping |
| Landscape Features | Landscaped |
| Sewer | Municipal Sewage System |
| Size Irregular | 0.1902 |
| Size Total | 0.1902 Ac |
| Size Total Text | 0.1902 Ac |
Rooms
| Level | Type | Length | Width | Dimensions |
|---|---|---|---|---|
| Lower Level | Family Room | 23.5x13 | ||
| Lower Level | Bedroom | 13x10 | ||
| Lower Level | Bath (# Pieces 1-6) | 8.8x6.1 | ||
| Lower Level | Utility Room | 4x8 | ||
| Lower Level | Laundry / Bath | 4 pc bath combo | ||
| Main Level | Living Room | 15.6x13.4 -jog | ||
| Main Level | Dining Room | 9x11.7 | ||
| Main Level | Kitchen | 12.2x10 | ||
| Main Level | Bath (# Pieces 1-6) | 11.2x5 -jog | ||
| Main Level | Primary Bedroom | 14x11 | ||
| Main Level | Bedroom | 10x9 | ||
| Main Level | Bedroom | 10.3x9 |
https://www.realtor.ca/real-estate/28122047/16-parkview-lane-dartmouth-dartmouth
Interested?
Contact us for more information

