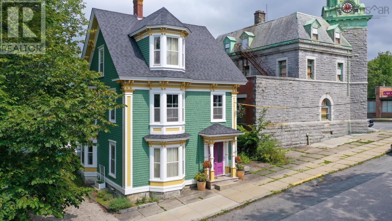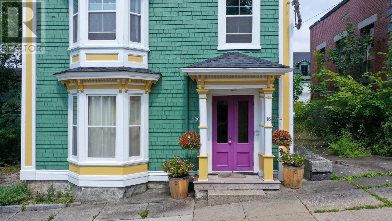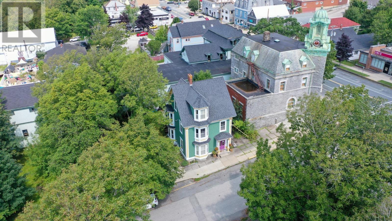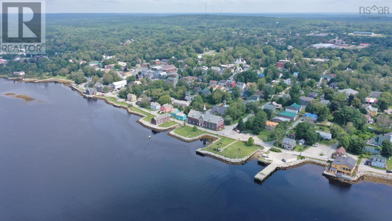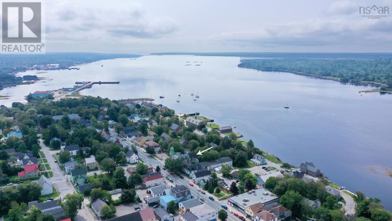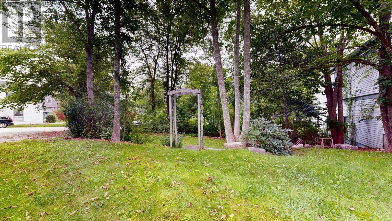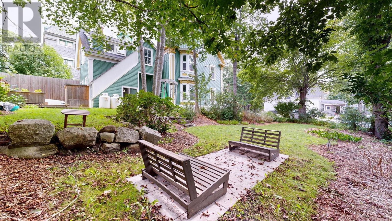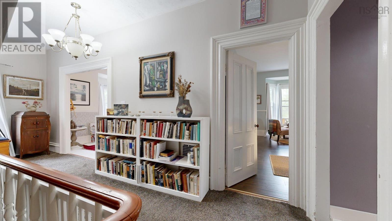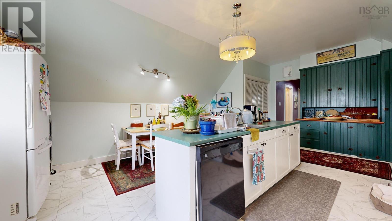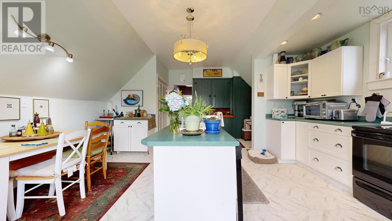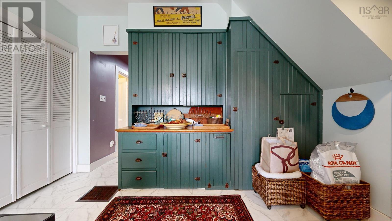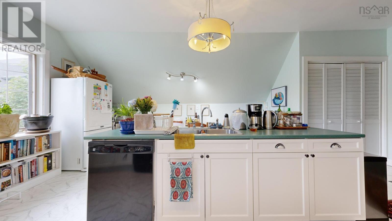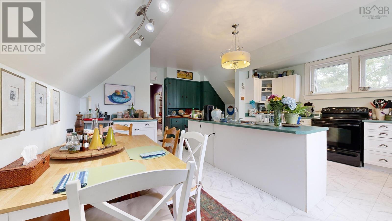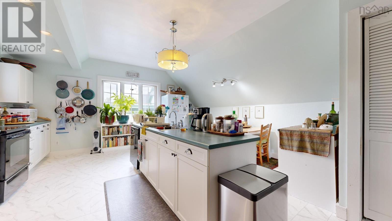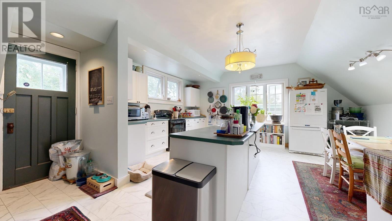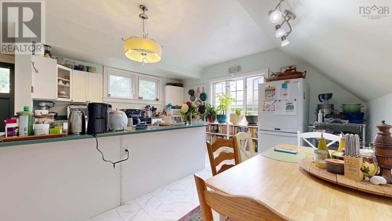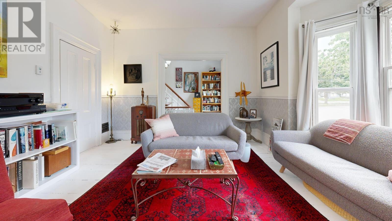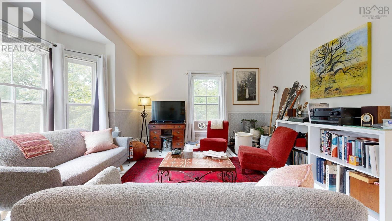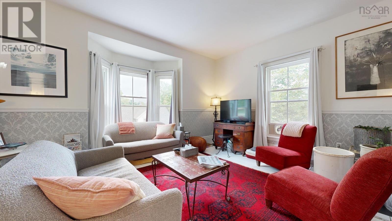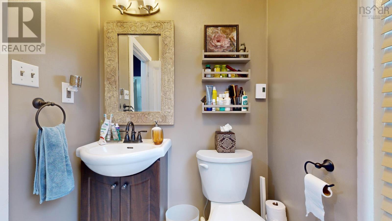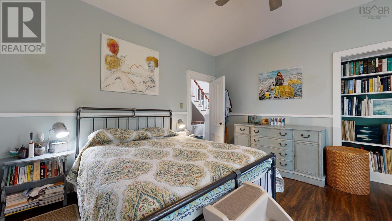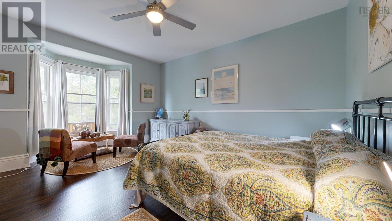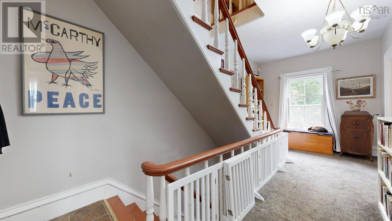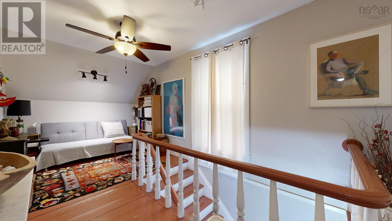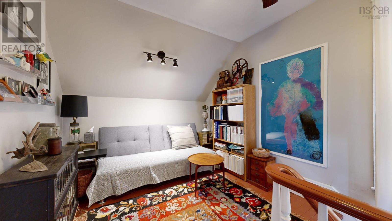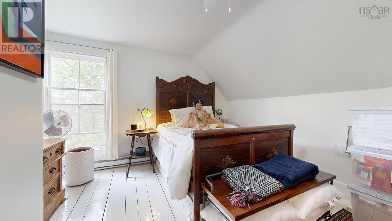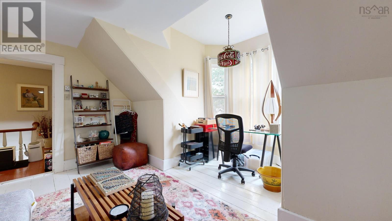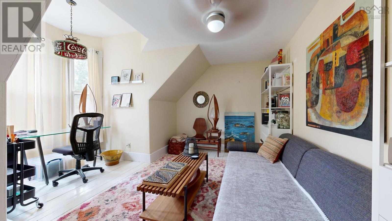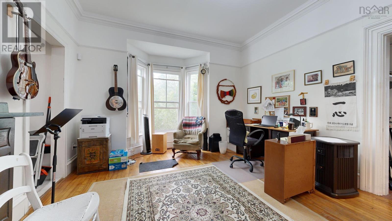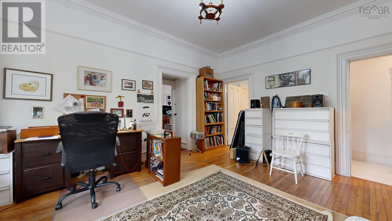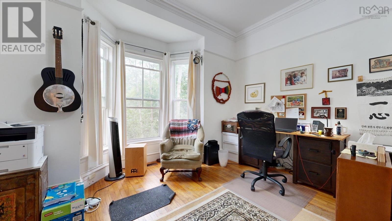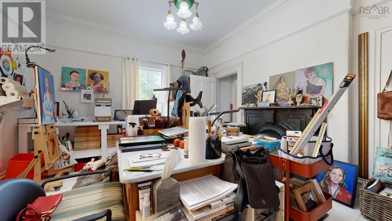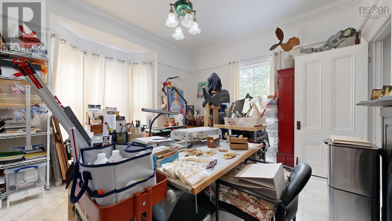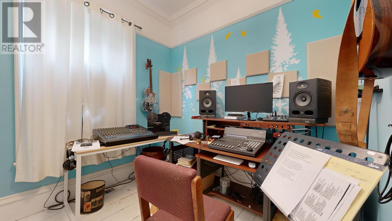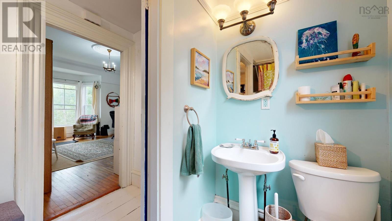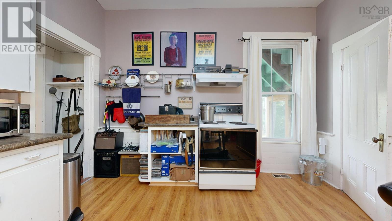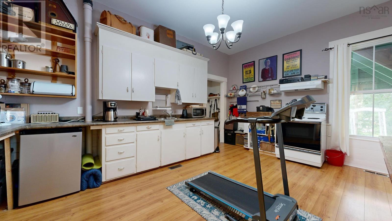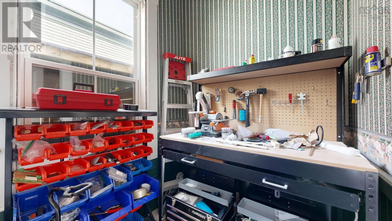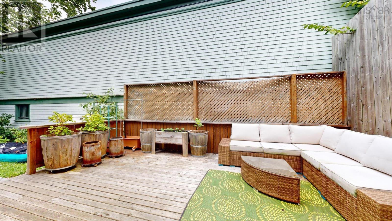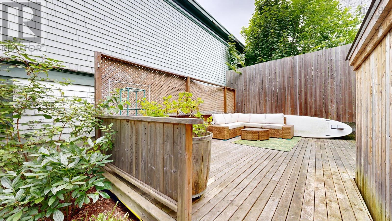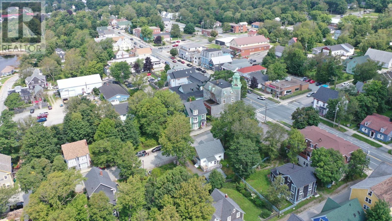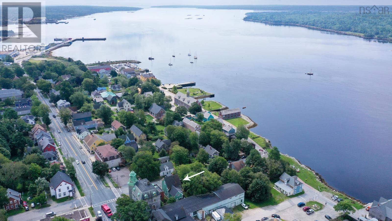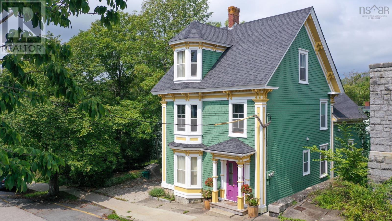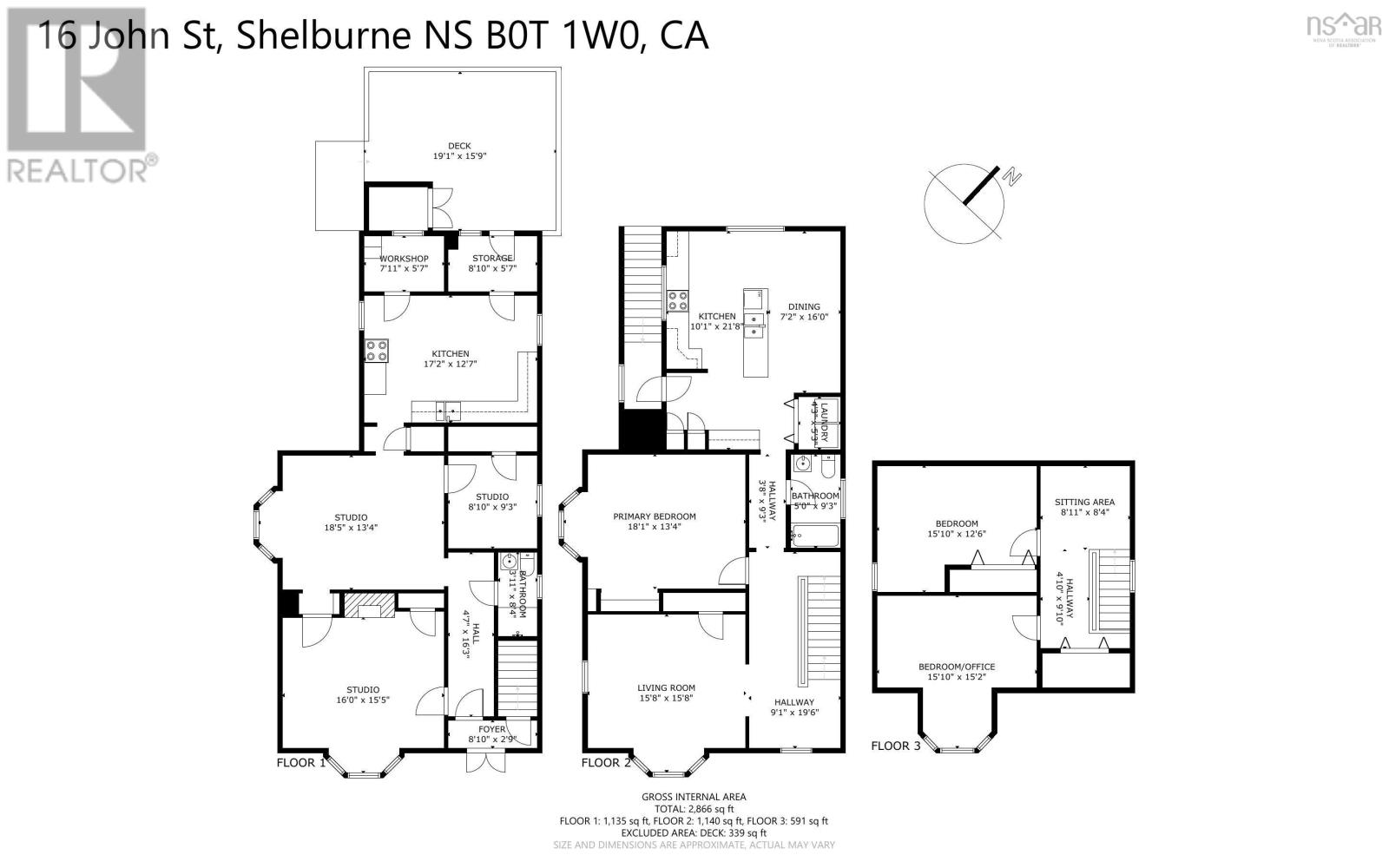4 Bedroom
2 Bathroom
2866 sqft
$489,000
Historic Victorian Duplex in Shelburne?s Historic District. Nestled in the heart of Shelburne?s historic district, this magnificent three-story Victorian home, dating back to circa 1848, exudes timeless charm and elegance. Boasting a striking façade with three stacked bay windows, the property is just 100 meters from the picturesque Shelburne waterfront. Originally a grand single-family residence, this historic gem has been thoughtfully converted into a spacious duplex, offering versatile living options. The main floor features a generously sized apartment with classic architectural details and modern conveniences, while the second and third floors encompass a second expansive apartment with ample living space. Enjoy the best of both worlds: the character and history of a bygone era combined with the functionality and comfort of contemporary living. With its prime location and distinctive design, this Victorian home offers a unique opportunity to own a piece of Shelburne?s storied past while enjoying the vibrant waterfront lifestyle. (id:25286)
Property Details
|
MLS® Number
|
202420124 |
|
Property Type
|
Single Family |
|
Community Name
|
Shelburne |
|
Amenities Near By
|
Park, Playground, Shopping, Place Of Worship |
|
Community Features
|
School Bus |
|
Equipment Type
|
Propane Tank |
|
Features
|
Sump Pump |
|
Rental Equipment Type
|
Propane Tank |
|
Structure
|
Shed |
Building
|
Bathroom Total
|
2 |
|
Bedrooms Above Ground
|
4 |
|
Bedrooms Total
|
4 |
|
Appliances
|
Range, Dryer, Washer/dryer Combo, Refrigerator |
|
Basement Type
|
Partial |
|
Construction Style Attachment
|
Up And Down |
|
Exterior Finish
|
Wood Shingles, Wood Siding |
|
Flooring Type
|
Carpeted, Hardwood, Laminate, Vinyl |
|
Foundation Type
|
Stone |
|
Stories Total
|
3 |
|
Size Interior
|
2866 Sqft |
|
Total Finished Area
|
2866 Sqft |
|
Type
|
Duplex |
|
Utility Water
|
Municipal Water |
Parking
Land
|
Acreage
|
No |
|
Land Amenities
|
Park, Playground, Shopping, Place Of Worship |
|
Sewer
|
Municipal Sewage System |
|
Size Irregular
|
0.1217 |
|
Size Total
|
0.1217 Ac |
|
Size Total Text
|
0.1217 Ac |
Rooms
| Level |
Type |
Length |
Width |
Dimensions |
|
Second Level |
Living Room |
|
|
15.8X15.8 |
|
Second Level |
Primary Bedroom |
|
|
18.1X13.4 |
|
Second Level |
Bath (# Pieces 1-6) |
|
|
5X9.3 |
|
Second Level |
Eat In Kitchen |
|
|
10.1X21.8+7.2+16 |
|
Third Level |
Bedroom |
|
|
15.10X12.6 |
|
Third Level |
Bedroom |
|
|
15.10X15.2 |
|
Main Level |
Foyer |
|
|
8.10X2.9 |
|
Main Level |
Bath (# Pieces 1-6) |
|
|
3.11X8.4 |
|
Main Level |
Bedroom |
|
|
8.10X9.3 |
|
Main Level |
Eat In Kitchen |
|
|
17.2X12.7 |
|
Main Level |
Mud Room |
|
|
8.10X5.7 |
|
Main Level |
Workshop |
|
|
7.11X5.7 |
|
Main Level |
Living Room |
|
|
18.5X13.4 |
|
Main Level |
Primary Bedroom |
|
|
16X15.5 |
https://www.realtor.ca/real-estate/27314690/16-john-street-shelburne-shelburne

