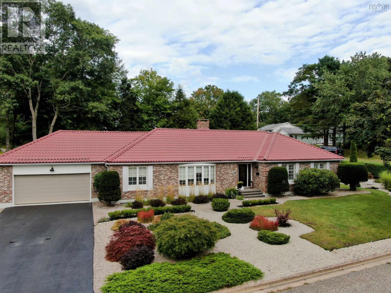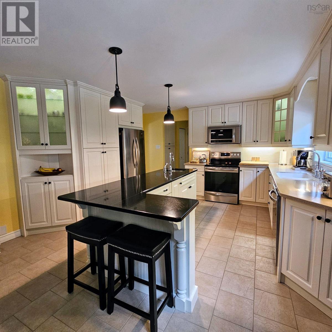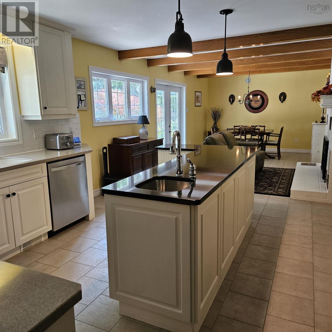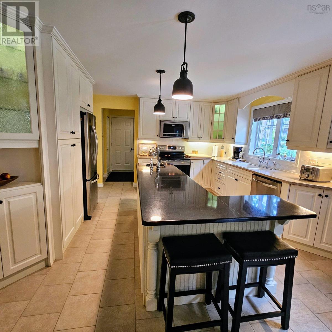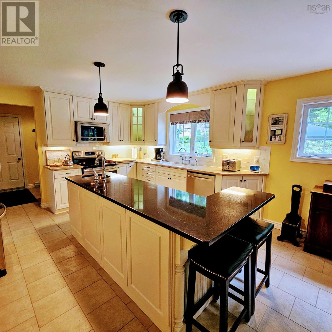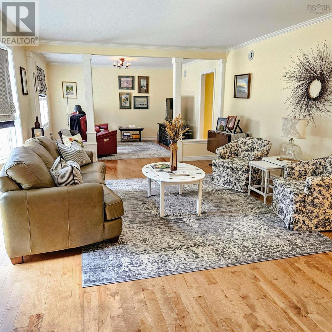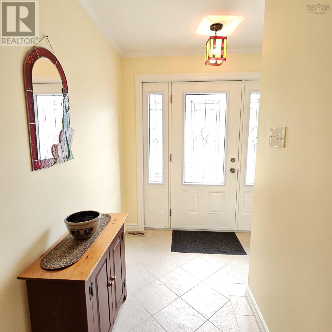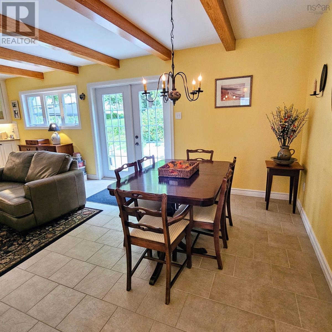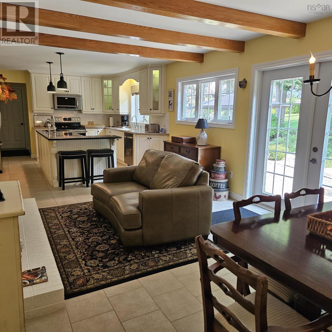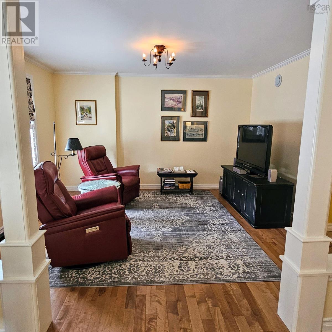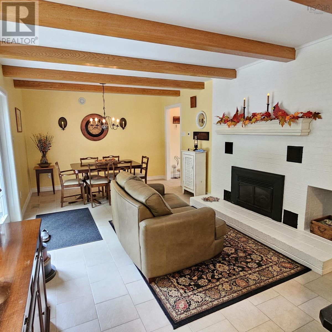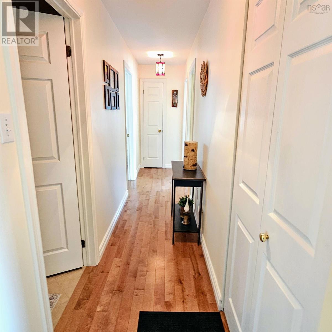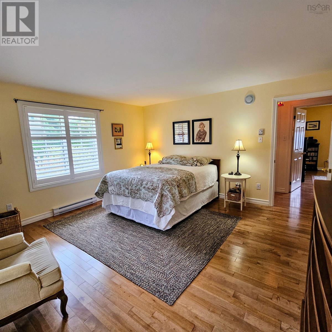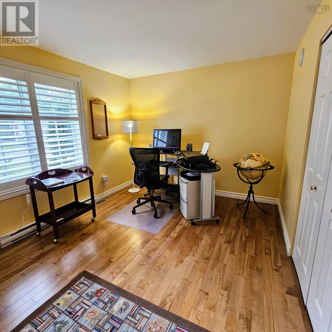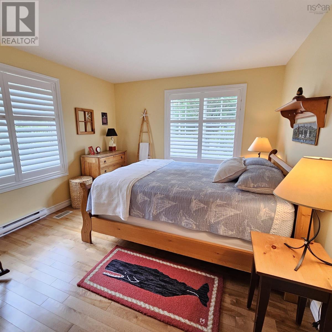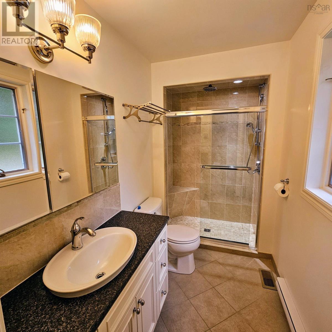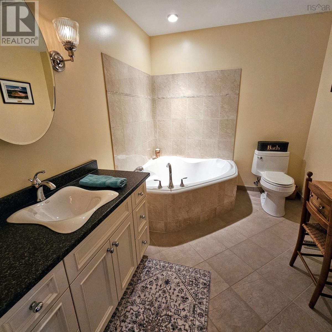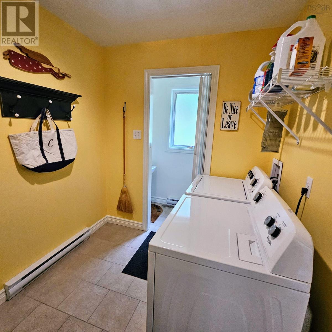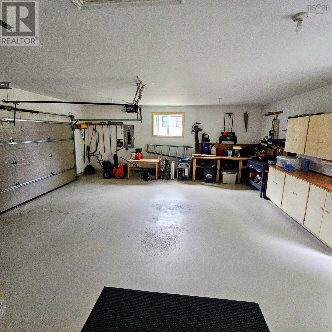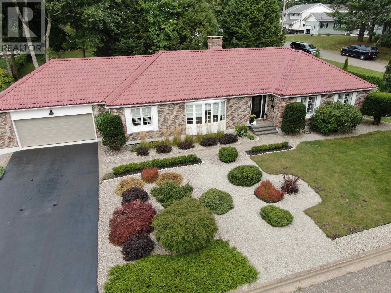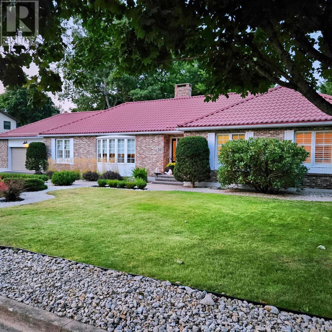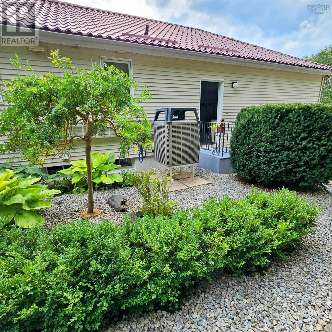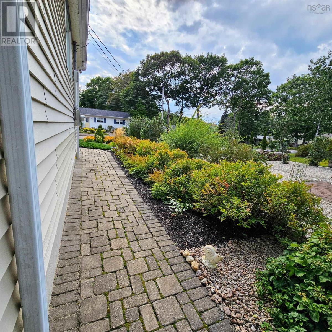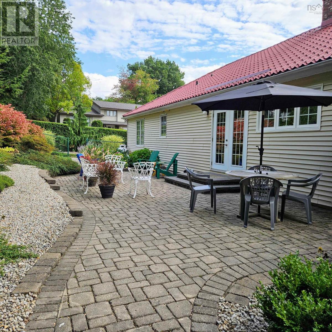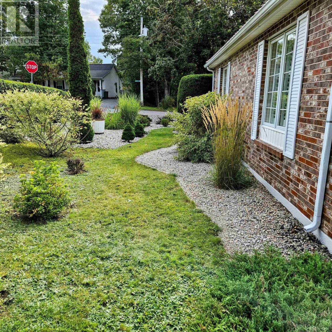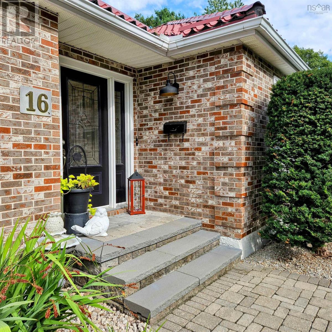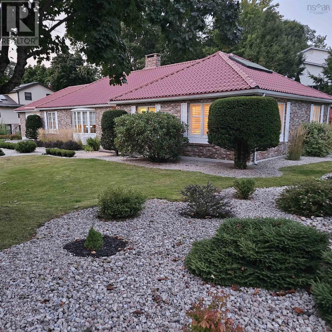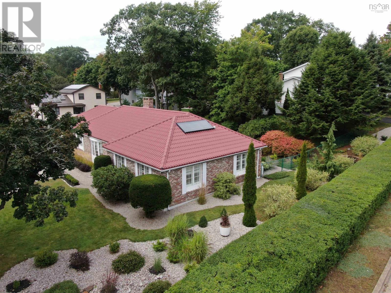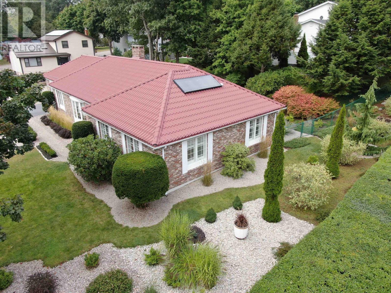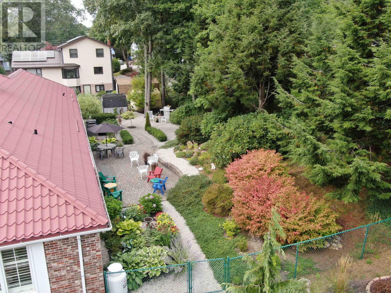16 Hopkins Drive Bridgewater, Nova Scotia B4V 3Y7
3 Bedroom
3 Bathroom
2147 sqft
Bungalow
Fireplace
Heat Pump
Landscaped
$600,000
Craftmanship and location with this 2,147 sq ft home in Bridgewater. The owners have meticulously updated this home over the past 13 years. Features include extensive landscaping, tumble stone walkways and patio area, fenced backyard space, new kitchen cabinetry, new main and ensuite baths, updated ceramic and maple hardwood flooring, open concept family dining and kitchen space, quality window dressings and light fixtures and updated most windows throughout. Presently the basement exterior walls are gyproced and insulated. (id:25286)
Property Details
| MLS® Number | 202422321 |
| Property Type | Single Family |
| Community Name | Bridgewater |
| Equipment Type | Propane Tank |
| Rental Equipment Type | Propane Tank |
| Structure | Shed |
Building
| Bathroom Total | 3 |
| Bedrooms Above Ground | 3 |
| Bedrooms Total | 3 |
| Appliances | Range - Electric, Dishwasher, Dryer - Electric, Washer, Freezer - Chest, Microwave Range Hood Combo, Refrigerator, Central Vacuum |
| Architectural Style | Bungalow |
| Constructed Date | 1990 |
| Construction Style Attachment | Detached |
| Cooling Type | Heat Pump |
| Exterior Finish | Aluminum Siding, Brick, Vinyl |
| Fireplace Present | Yes |
| Flooring Type | Ceramic Tile, Hardwood |
| Foundation Type | Poured Concrete |
| Half Bath Total | 1 |
| Stories Total | 1 |
| Size Interior | 2147 Sqft |
| Total Finished Area | 2147 Sqft |
| Type | House |
| Utility Water | Municipal Water |
Parking
| Garage | |
| Attached Garage |
Land
| Acreage | No |
| Landscape Features | Landscaped |
| Sewer | Municipal Sewage System |
| Size Irregular | 0.3168 |
| Size Total | 0.3168 Ac |
| Size Total Text | 0.3168 Ac |
Rooms
| Level | Type | Length | Width | Dimensions |
|---|---|---|---|---|
| Main Level | Living Room | 18.7x13.4 | ||
| Main Level | Kitchen | 15x13.10 | ||
| Main Level | Family Room | 16.7x11.8 | ||
| Main Level | Primary Bedroom | 14.11x14.9 | ||
| Main Level | Ensuite (# Pieces 2-6) | 10x4.11 | ||
| Main Level | Bath (# Pieces 1-6) | 9.7x7.8 | ||
| Main Level | Bedroom | 13.9x11.4 | ||
| Main Level | Bedroom | 12.4x13.4 | ||
| Main Level | Laundry Room | 6.9x8.5 | ||
| Main Level | Bath (# Pieces 1-6) | 3x9 |
https://www.realtor.ca/real-estate/27418997/16-hopkins-drive-bridgewater-bridgewater
Interested?
Contact us for more information

