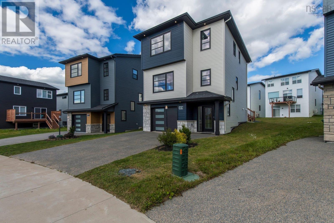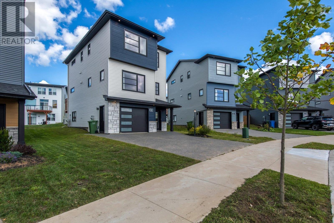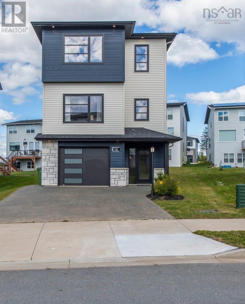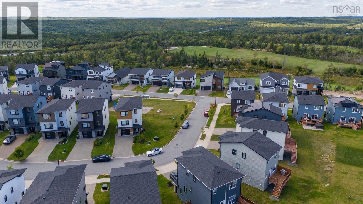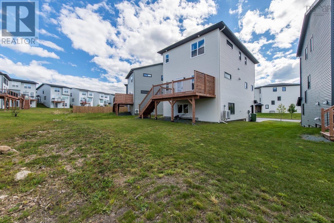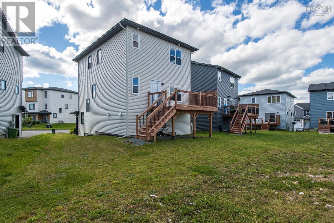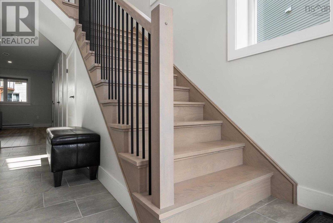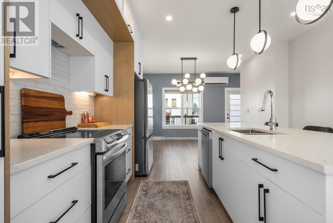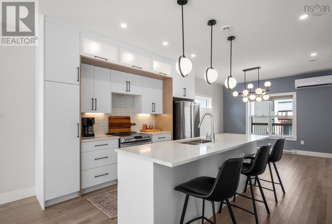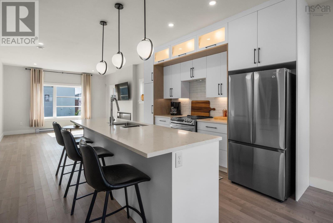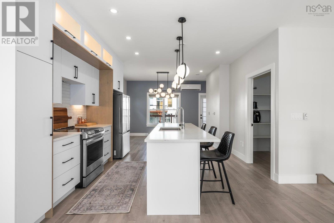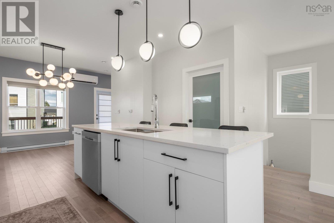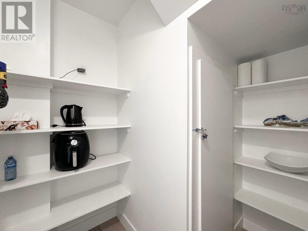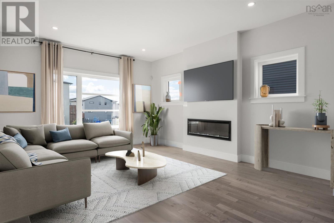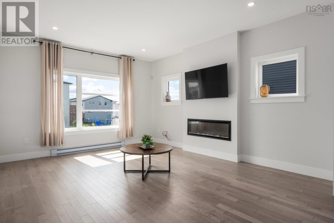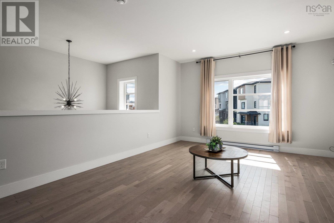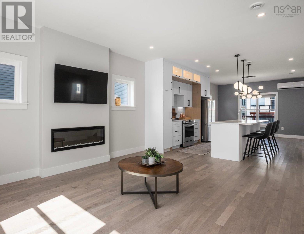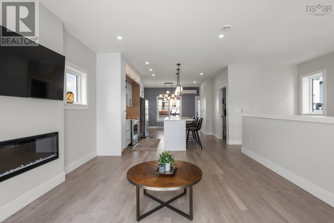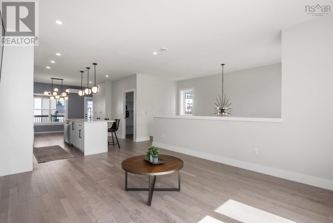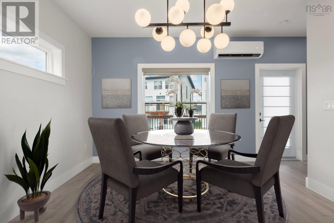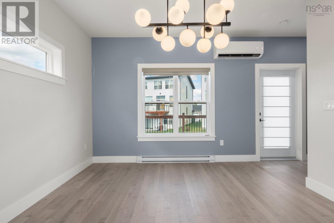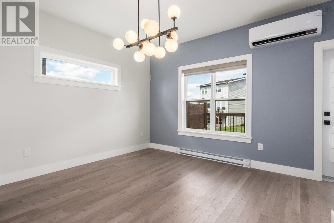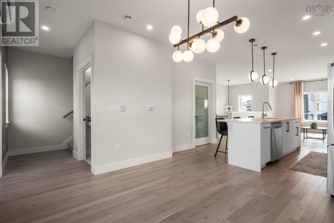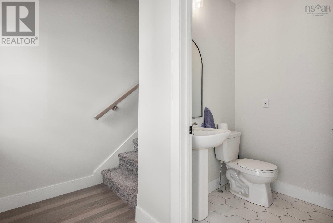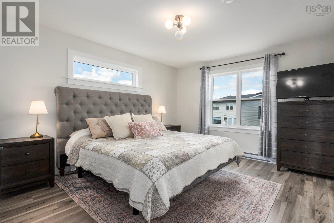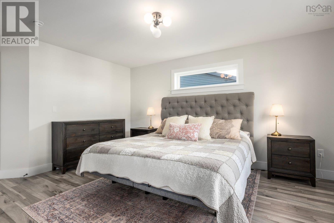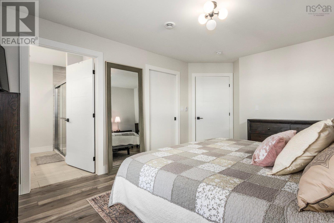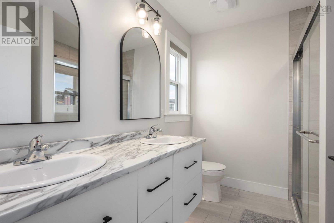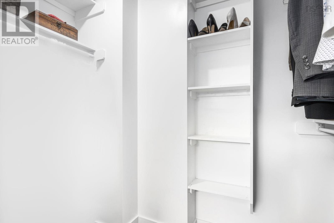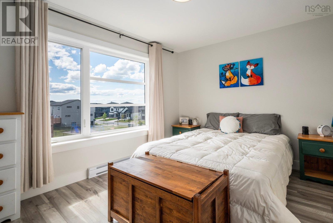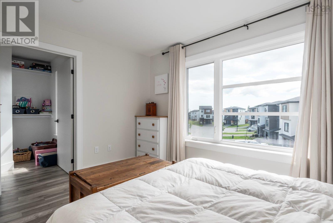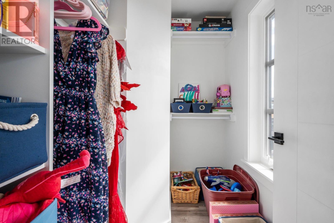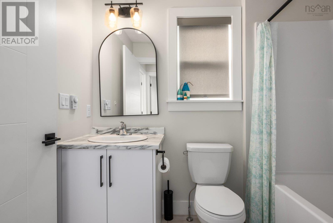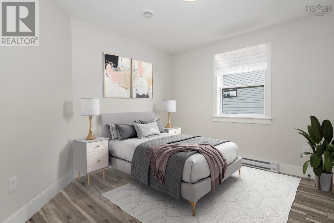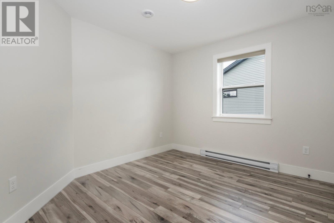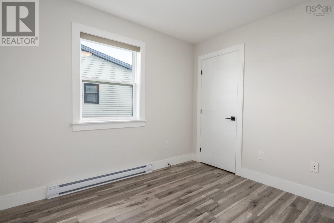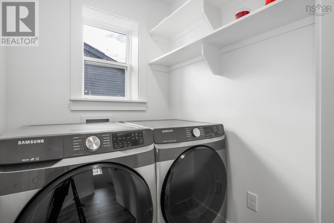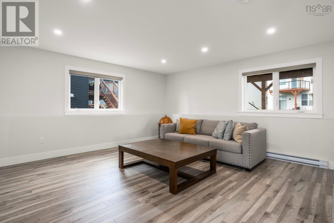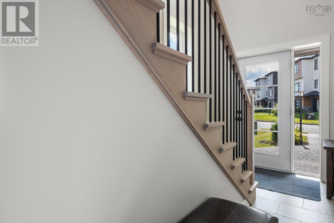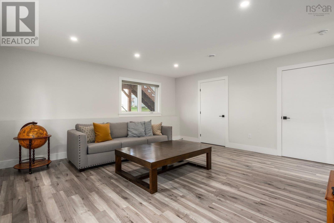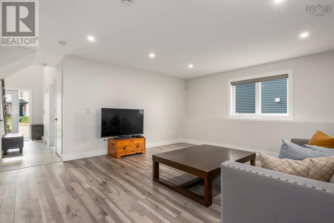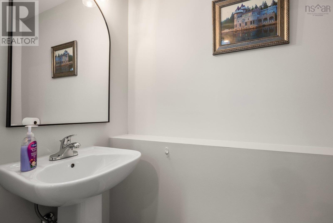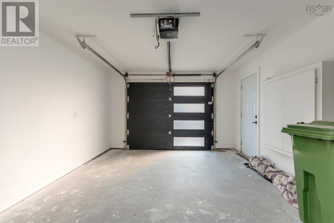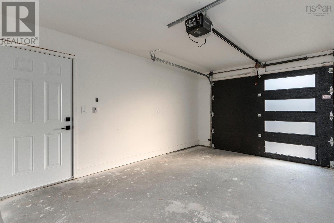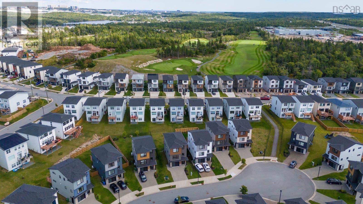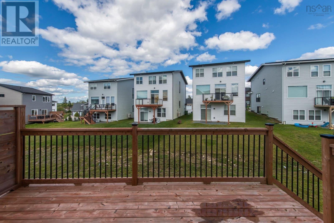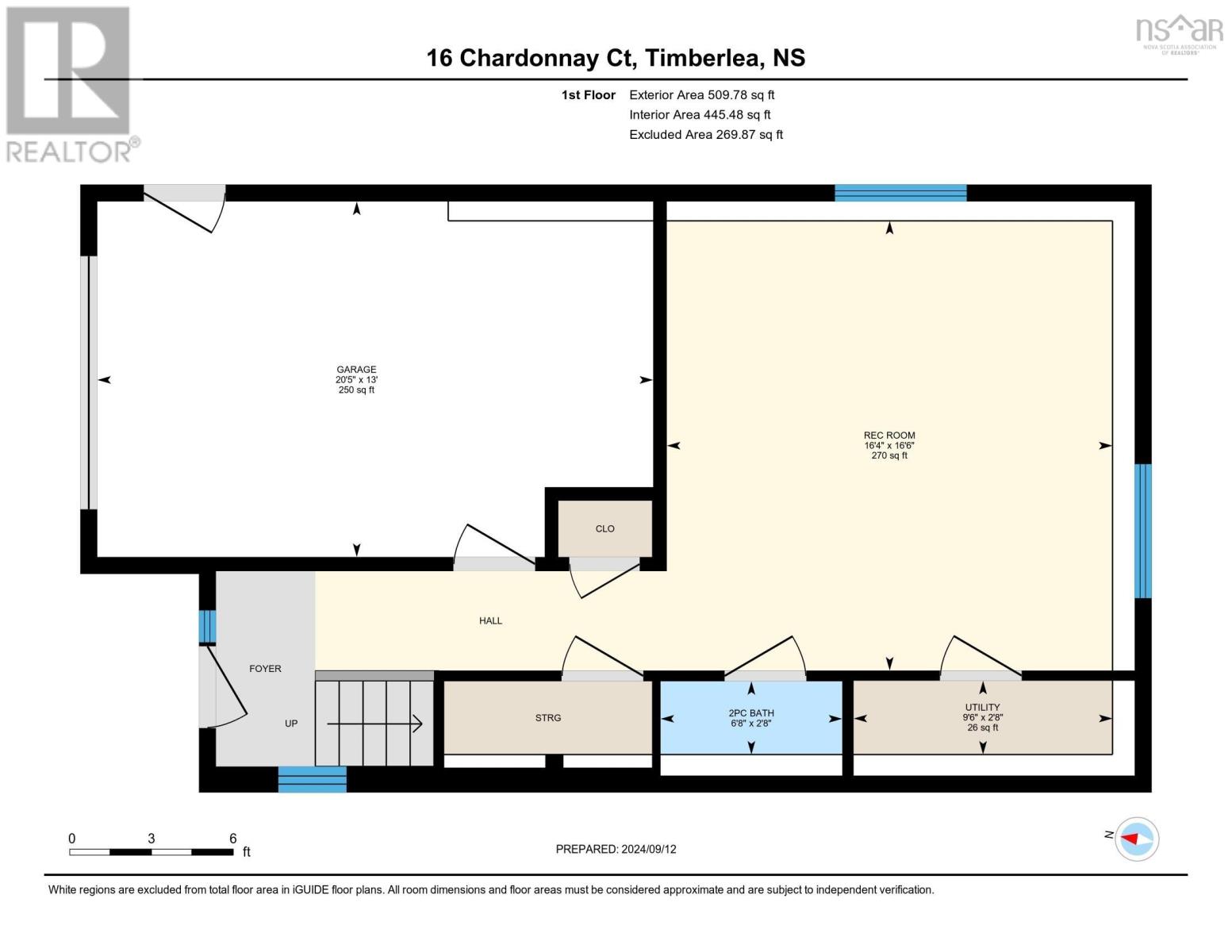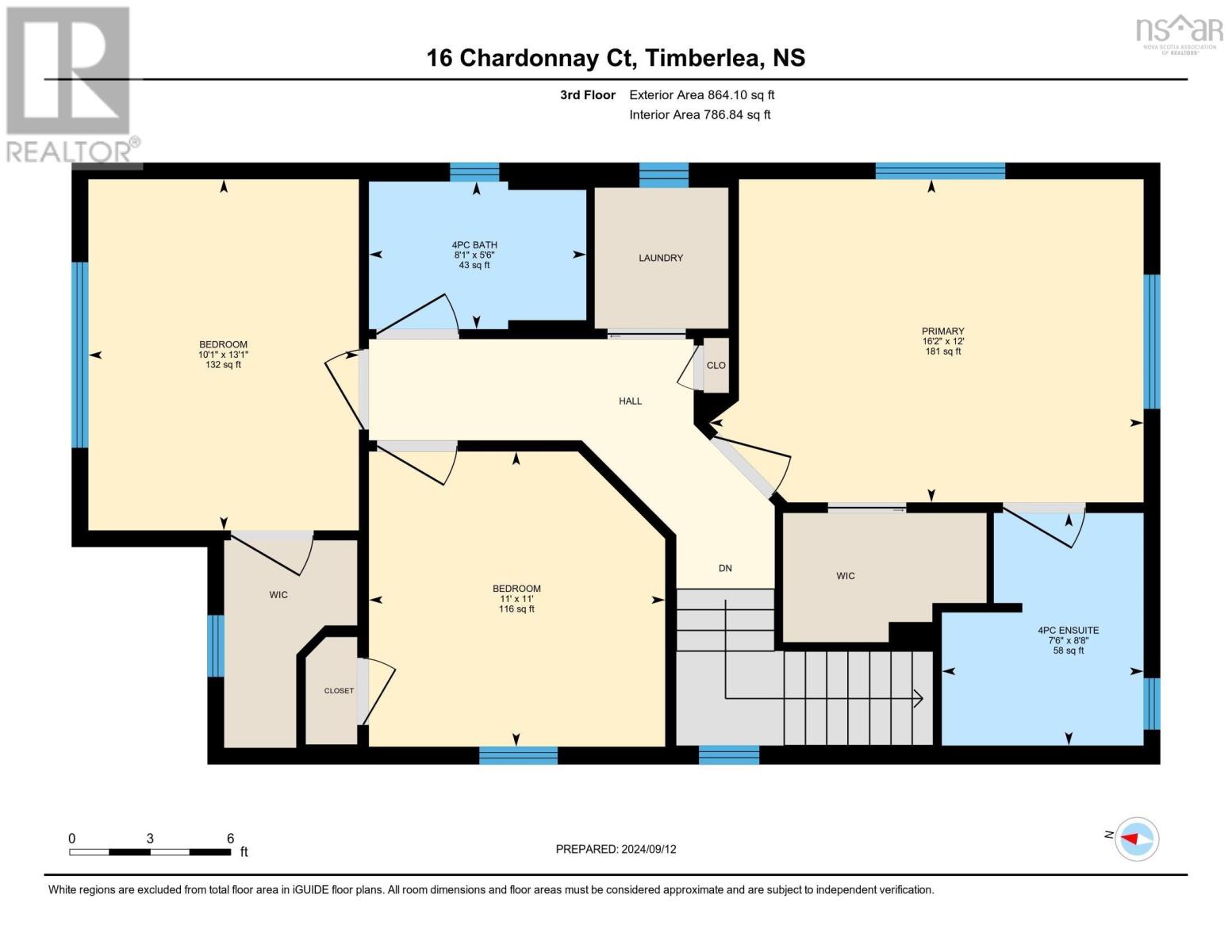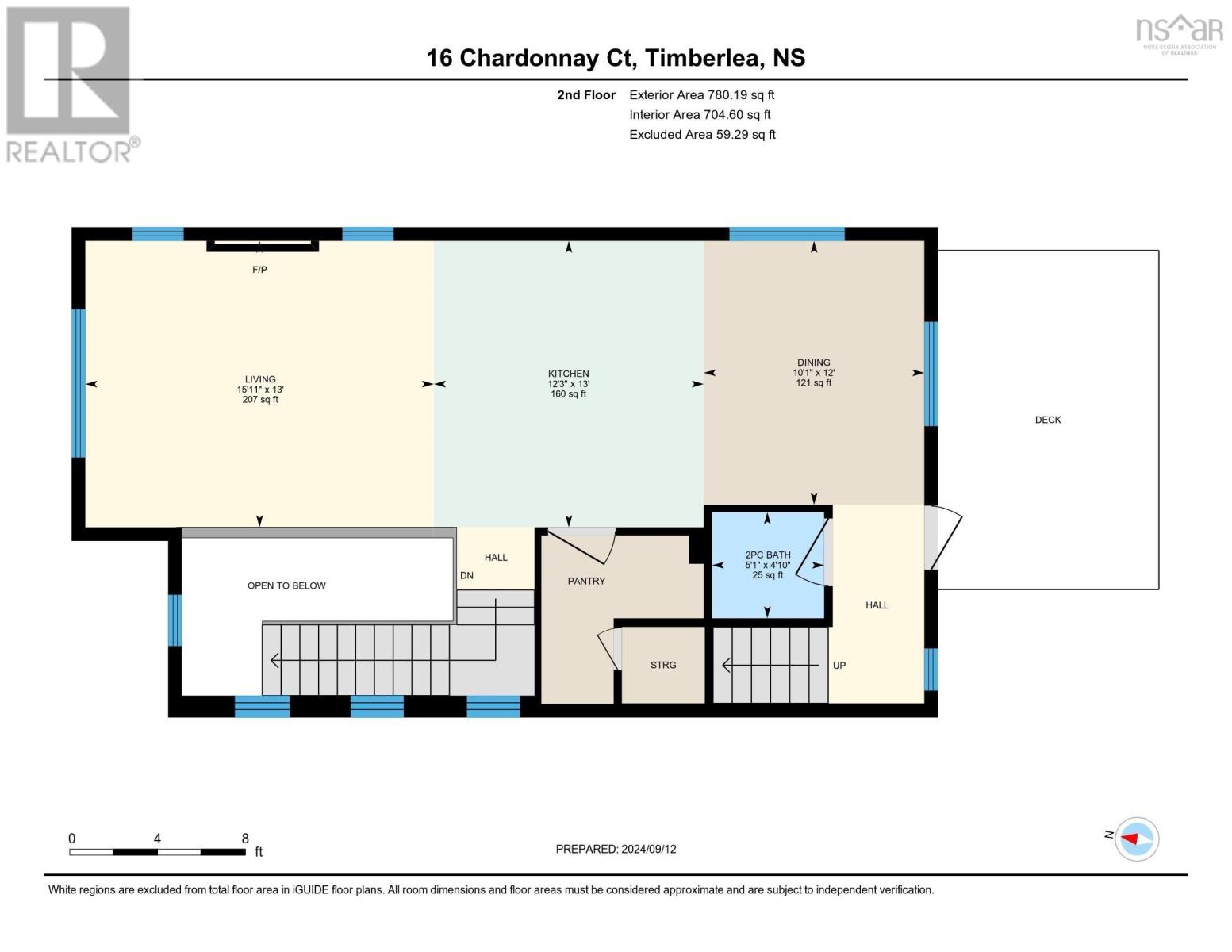3 Bedroom
4 Bathroom
2204 sqft
Fireplace
Heat Pump
Landscaped
$709,900
Welcome home. Tucked away on a quiet street in the highly sought-after community of Brunello Estates, this home is ready for new owners. Just 3 years young, this property feels brand new and boasts beautiful and luxurious features. You'll be warmly welcomed into the home by the spacious and bright foyer. Upstairs, the main level offers an open-concept kitchen, living room, and dining room. The dining room leads to the backyard and deck, making entertaining a breeze. The kitchen features a large island with quartz countertops and a walk-in pantry. The living room has oversized windows and offers the comfort of an electric fireplace and heat pump. A powder room is also on the main level. The second level features 3 bright and airy bedrooms, including an ensuite bathroom and walk-in closet in the primary bedroom. A second full bath and laundry are also on the second level. The lower level offers a spacious family room, half bathroom, storage, and convenient access to the built-in garage. Your family will love living in Brunello Estates where your home is situated across the street from a playground, walking distance to bus stops, and in close proximity to all of the amenities Halifax has to offer. (id:25286)
Property Details
|
MLS® Number
|
202422102 |
|
Property Type
|
Single Family |
|
Community Name
|
Timberlea |
|
Amenities Near By
|
Golf Course, Park, Playground, Public Transit, Shopping, Place Of Worship |
|
Community Features
|
Recreational Facilities, School Bus |
|
Features
|
Level |
Building
|
Bathroom Total
|
4 |
|
Bedrooms Above Ground
|
3 |
|
Bedrooms Total
|
3 |
|
Appliances
|
Stove, Dishwasher, Dryer, Washer, Refrigerator |
|
Constructed Date
|
2021 |
|
Construction Style Attachment
|
Detached |
|
Cooling Type
|
Heat Pump |
|
Exterior Finish
|
Vinyl, Other |
|
Fireplace Present
|
Yes |
|
Flooring Type
|
Carpeted, Ceramic Tile, Hardwood, Laminate |
|
Foundation Type
|
Poured Concrete |
|
Half Bath Total
|
2 |
|
Stories Total
|
2 |
|
Size Interior
|
2204 Sqft |
|
Total Finished Area
|
2204 Sqft |
|
Type
|
House |
|
Utility Water
|
Municipal Water |
Parking
Land
|
Acreage
|
No |
|
Land Amenities
|
Golf Course, Park, Playground, Public Transit, Shopping, Place Of Worship |
|
Landscape Features
|
Landscaped |
|
Sewer
|
Municipal Sewage System |
|
Size Irregular
|
0.1244 |
|
Size Total
|
0.1244 Ac |
|
Size Total Text
|
0.1244 Ac |
Rooms
| Level |
Type |
Length |
Width |
Dimensions |
|
Second Level |
Primary Bedroom |
|
|
16.2 x 12 |
|
Second Level |
Ensuite (# Pieces 2-6) |
|
|
7.6 x 8.8 |
|
Second Level |
Bedroom |
|
|
11 x 11 |
|
Second Level |
Bedroom |
|
|
10.1 x 13.1 |
|
Lower Level |
Recreational, Games Room |
|
|
16.4 x 16.6 |
|
Lower Level |
Other |
|
|
Garage 20.5 x 13 |
|
Lower Level |
Bath (# Pieces 1-6) |
|
|
6.8x 2.8 |
|
Lower Level |
Utility Room |
|
|
9.6 x 2.8 |
|
Main Level |
Living Room |
|
|
15.1 x 13 |
|
Main Level |
Kitchen |
|
|
12.3 x 13 |
|
Main Level |
Dining Room |
|
|
10.1 x 12 |
https://www.realtor.ca/real-estate/27407211/16-chardonnay-court-timberlea-timberlea

