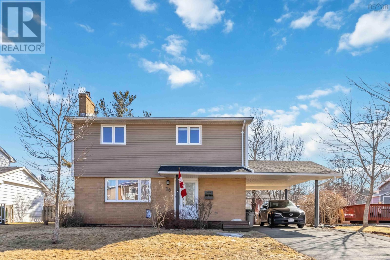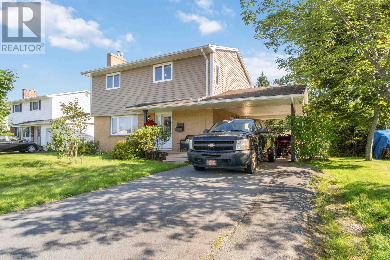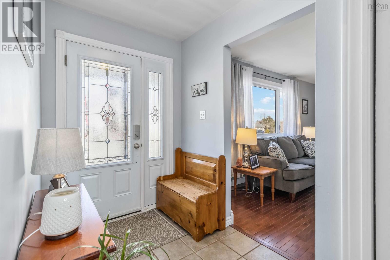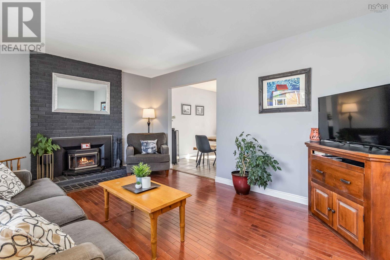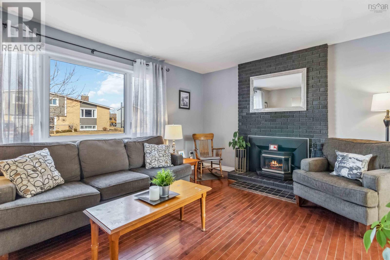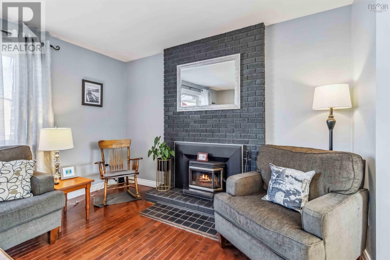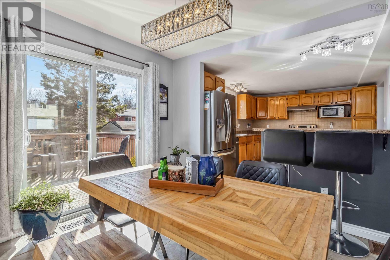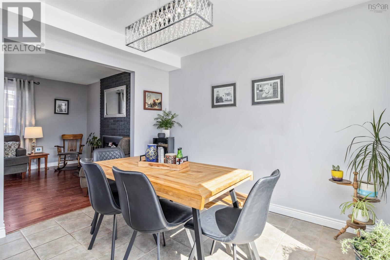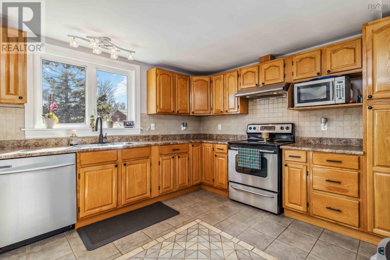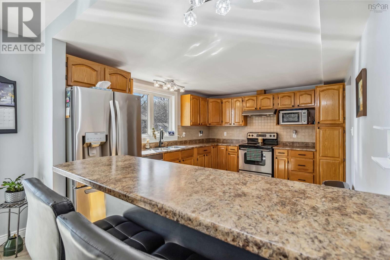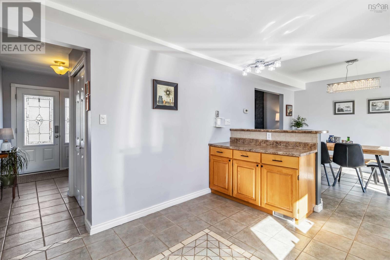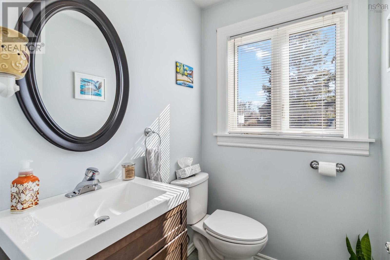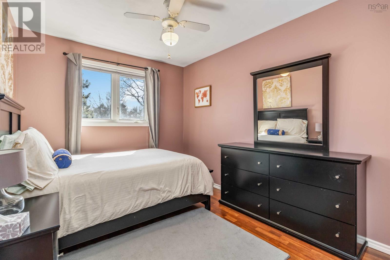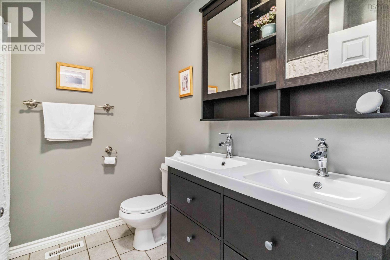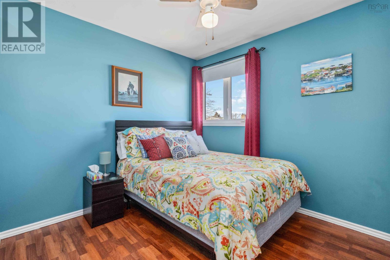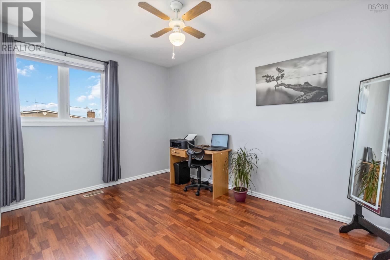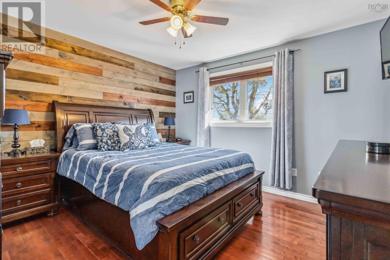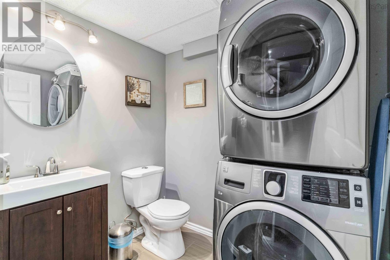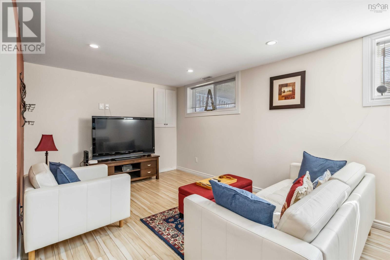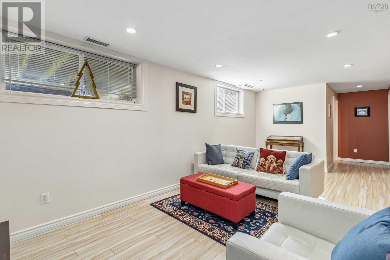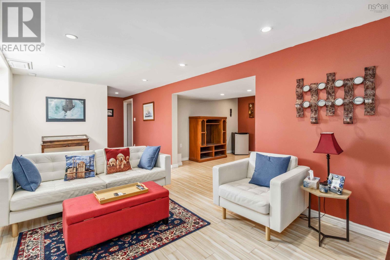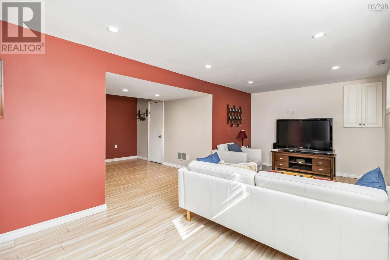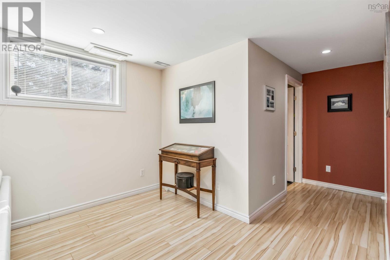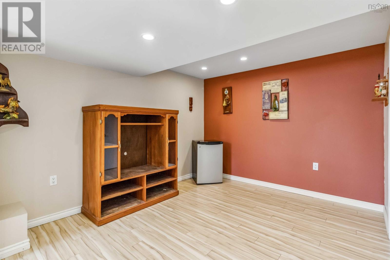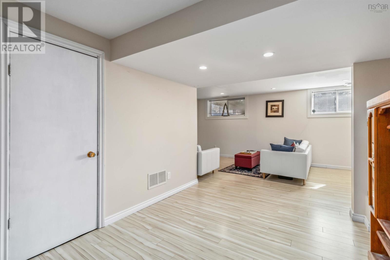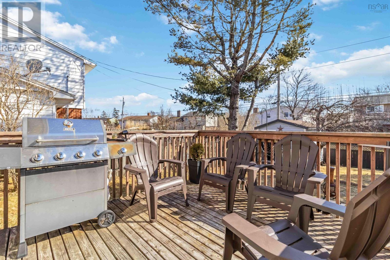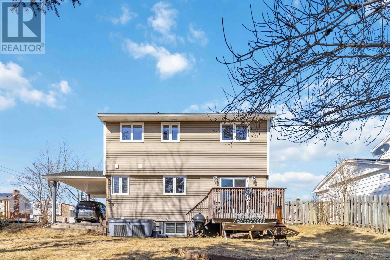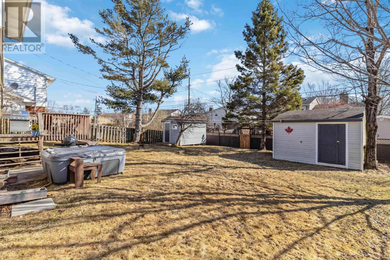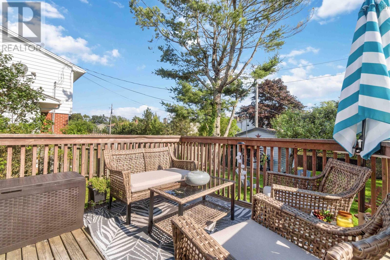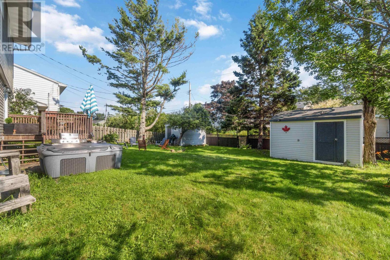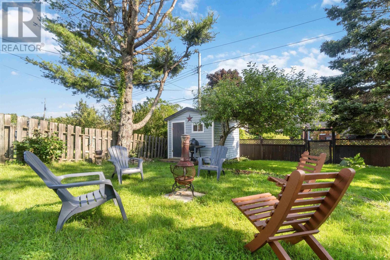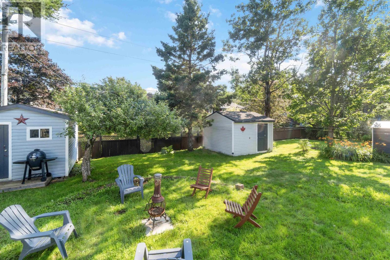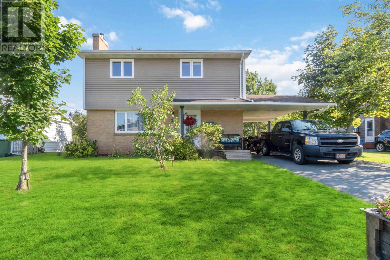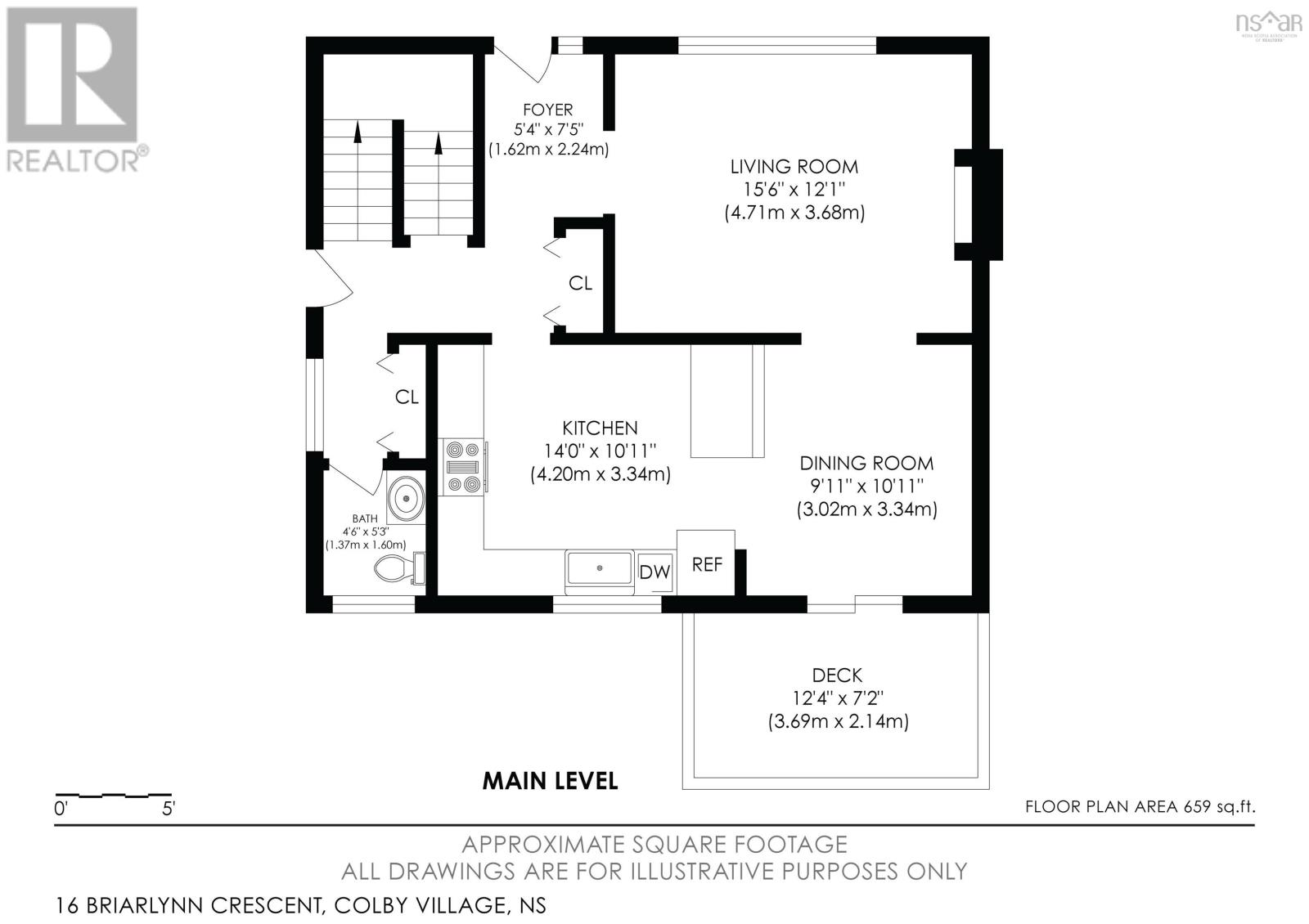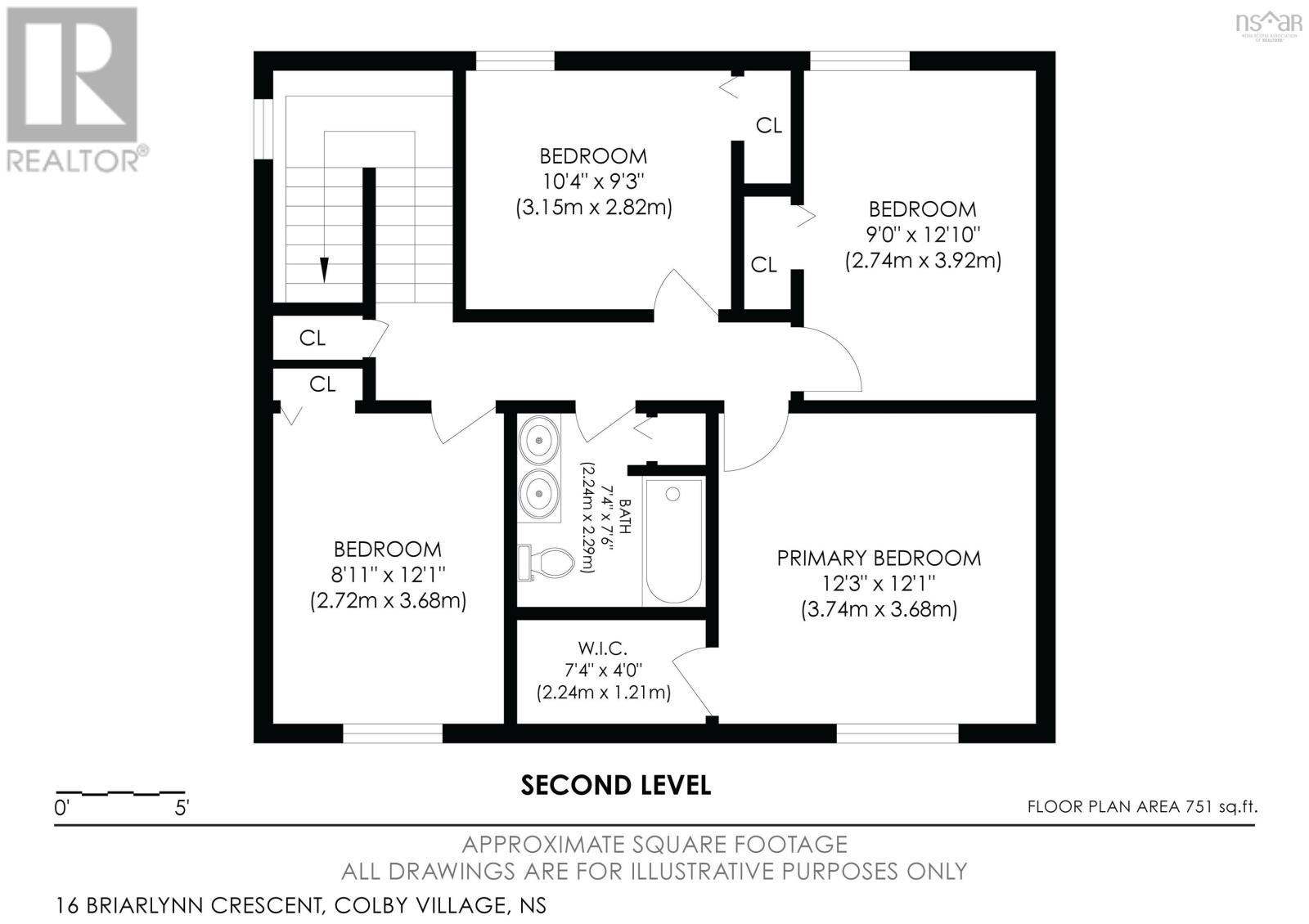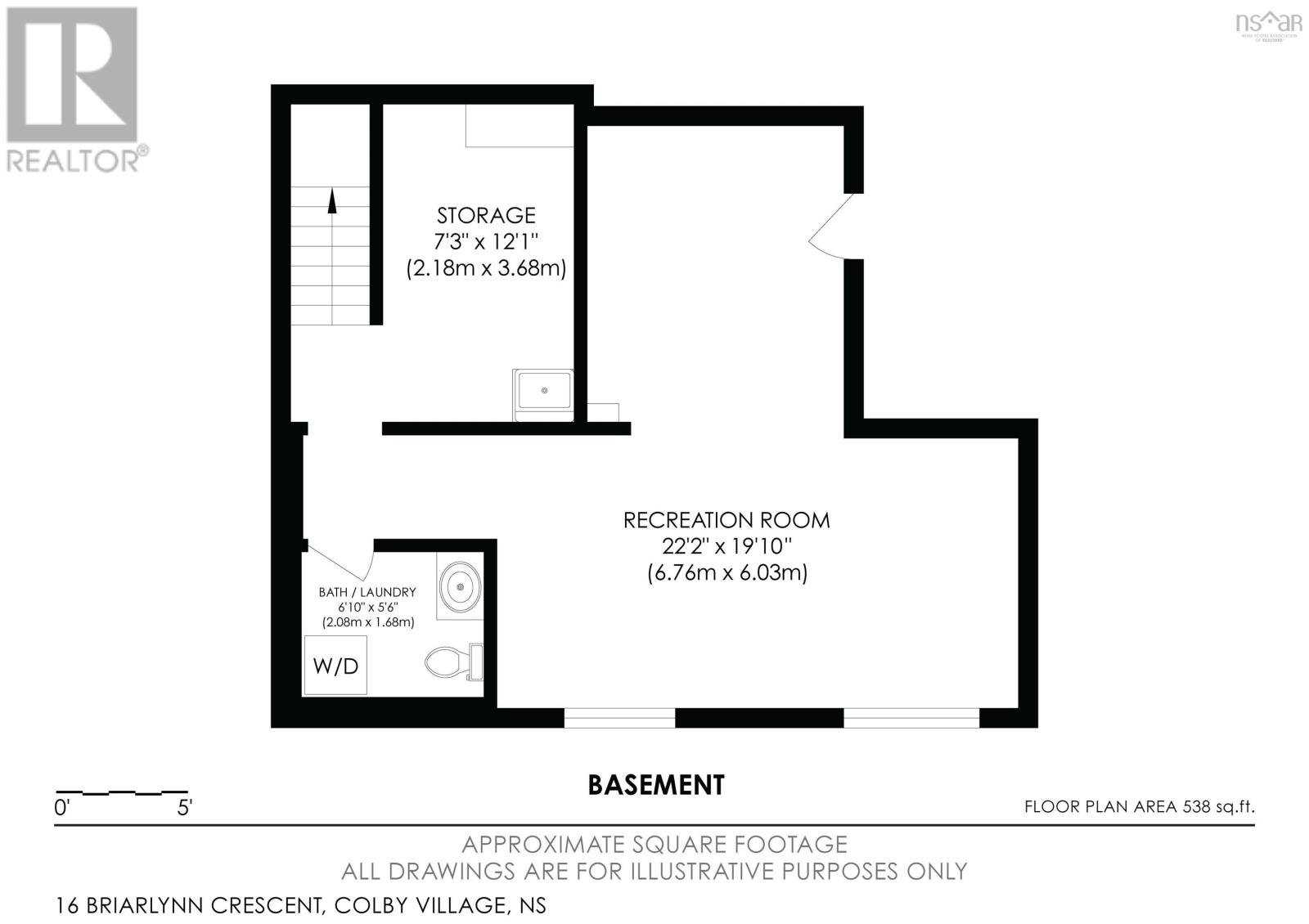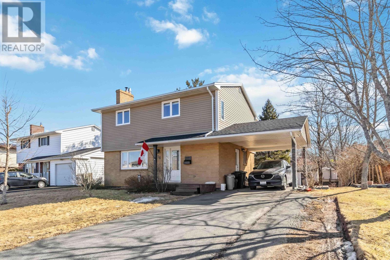4 Bedroom
3 Bathroom
1900 sqft
Landscaped
$534,900
GREAT HOME... GREAT LOCATION! Welcome to the amazing community of Colby Village. This 2-storey, 4-bedroom home is a great family home. Main level features hardwood and tiled flooring with an open kitchen/dining area that that goes to the back deck. The living room is awesome, especially with the wood burning fireplace. Upstairs, the hardwood flooring continues through the hallway and you have 4 bedrooms and the main bath. Downstairs is the massive rec room, perfect for entertaining. Half bath with laundry plus a space under the stairs for extra storage. Enjoy the backyard space with a good-sized yard, two sheds for storage and the carport is great to hide from some of the NS weather. Being in the heart of Colby puts your right in the middle of all amenities. You?re 2 minutes to an incredible walking trail and a few minute walk more to Bissett Lake. (id:25286)
Property Details
|
MLS® Number
|
202506218 |
|
Property Type
|
Single Family |
|
Community Name
|
Cole Harbour |
|
Amenities Near By
|
Golf Course, Park, Playground, Public Transit, Shopping, Place Of Worship, Beach |
|
Community Features
|
Recreational Facilities, School Bus |
|
Equipment Type
|
Water Heater |
|
Rental Equipment Type
|
Water Heater |
|
Structure
|
Shed |
Building
|
Bathroom Total
|
3 |
|
Bedrooms Above Ground
|
4 |
|
Bedrooms Total
|
4 |
|
Basement Development
|
Finished |
|
Basement Type
|
Full (finished) |
|
Constructed Date
|
1974 |
|
Construction Style Attachment
|
Detached |
|
Exterior Finish
|
Brick, Vinyl |
|
Flooring Type
|
Hardwood, Laminate, Tile |
|
Foundation Type
|
Poured Concrete |
|
Half Bath Total
|
2 |
|
Stories Total
|
2 |
|
Size Interior
|
1900 Sqft |
|
Total Finished Area
|
1900 Sqft |
|
Type
|
House |
|
Utility Water
|
Municipal Water |
Parking
Land
|
Acreage
|
No |
|
Land Amenities
|
Golf Course, Park, Playground, Public Transit, Shopping, Place Of Worship, Beach |
|
Landscape Features
|
Landscaped |
|
Sewer
|
Municipal Sewage System |
|
Size Irregular
|
0.1567 |
|
Size Total
|
0.1567 Ac |
|
Size Total Text
|
0.1567 Ac |
Rooms
| Level |
Type |
Length |
Width |
Dimensions |
|
Second Level |
Primary Bedroom |
|
|
12.3x12.1 |
|
Second Level |
Bedroom |
|
|
12.10x9 |
|
Second Level |
Bedroom |
|
|
10.4x9.3 |
|
Second Level |
Bedroom |
|
|
12.1x8.11 |
|
Second Level |
Bath (# Pieces 1-6) |
|
|
7.6x7.4-jog |
|
Basement |
Recreational, Games Room |
|
|
19.10x10+12x9.9 |
|
Basement |
Utility Room |
|
|
12x7 |
|
Basement |
Bath (# Pieces 1-6) |
|
|
6.10x5.6 |
|
Basement |
Laundry Room |
|
|
w/bath |
|
Main Level |
Kitchen |
|
|
23x10.11 |
|
Main Level |
Dining Room |
|
|
w/kitchen |
|
Main Level |
Living Room |
|
|
15.6x12.1 |
|
Main Level |
Bath (# Pieces 1-6) |
|
|
5x4.6 |
https://www.realtor.ca/real-estate/28094172/16-briarlynn-crescent-cole-harbour-cole-harbour

