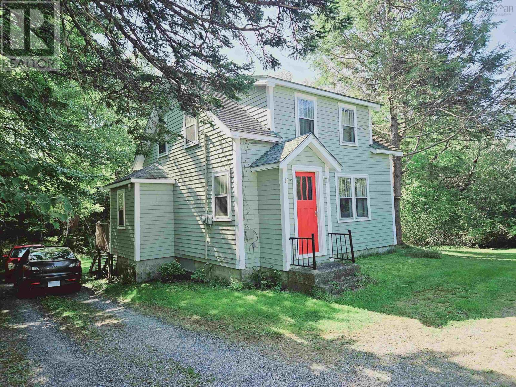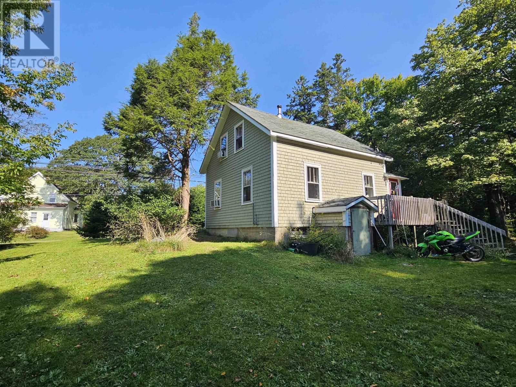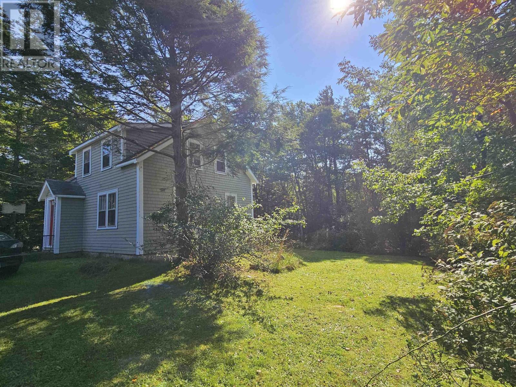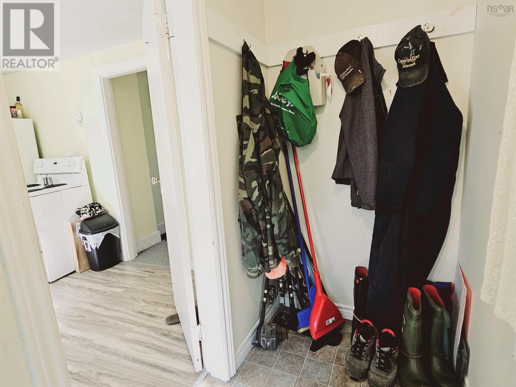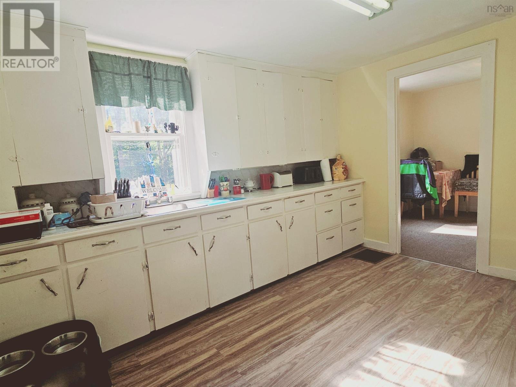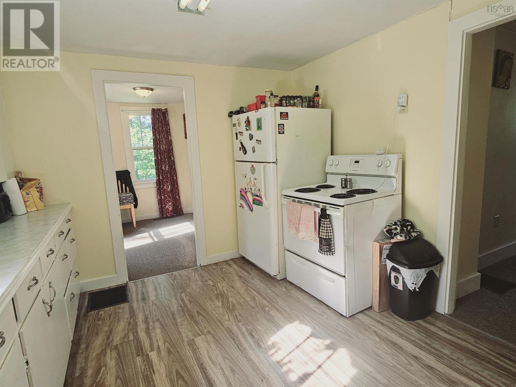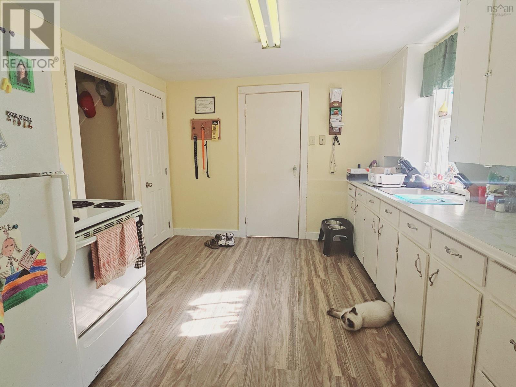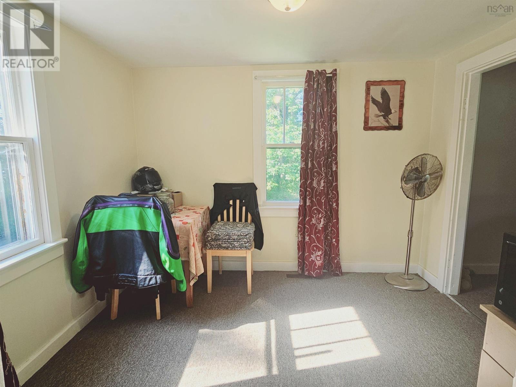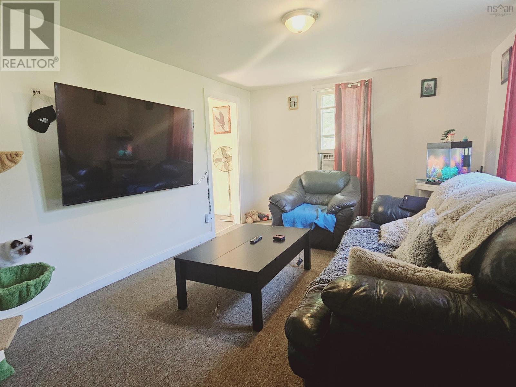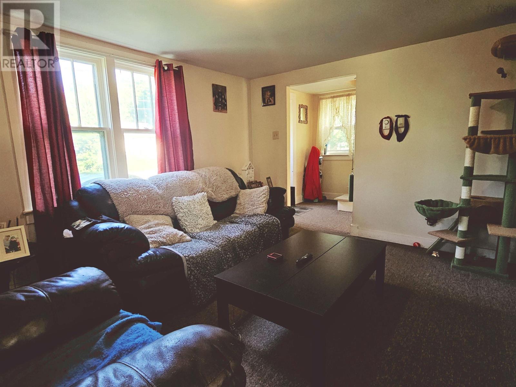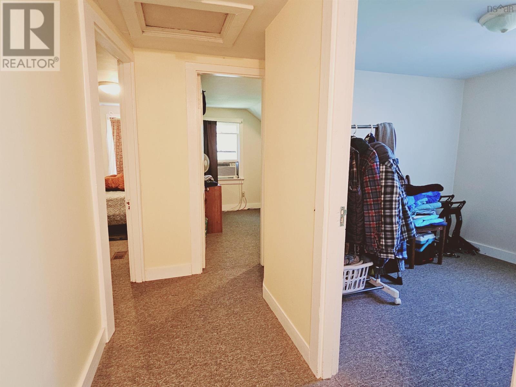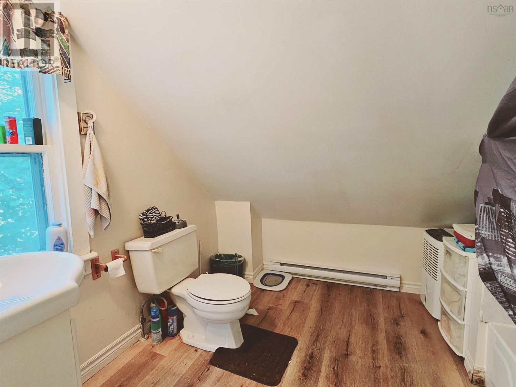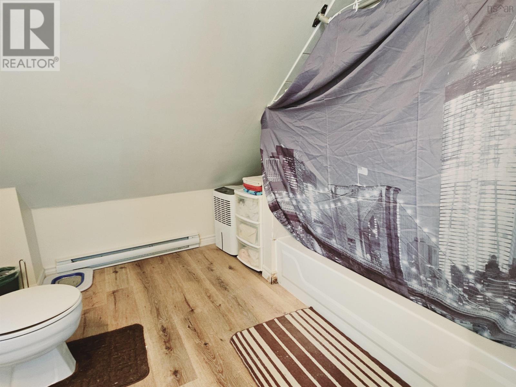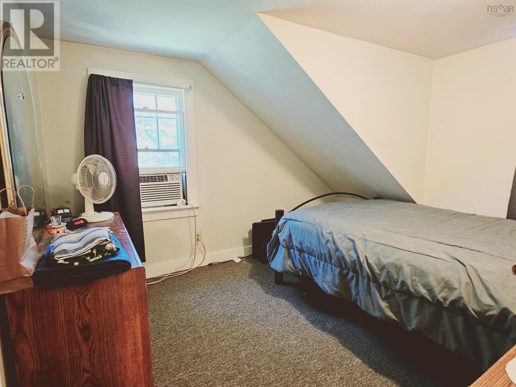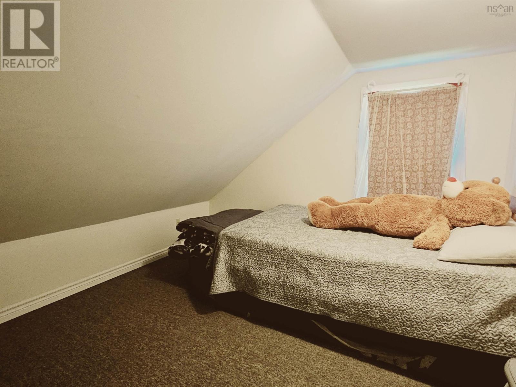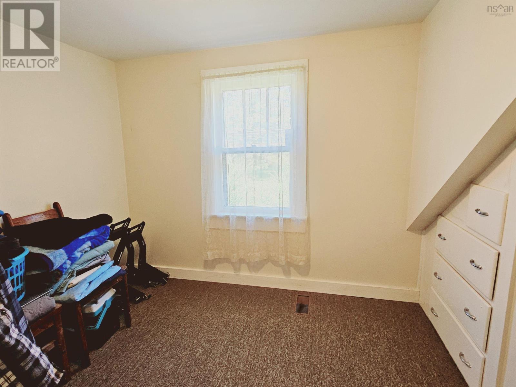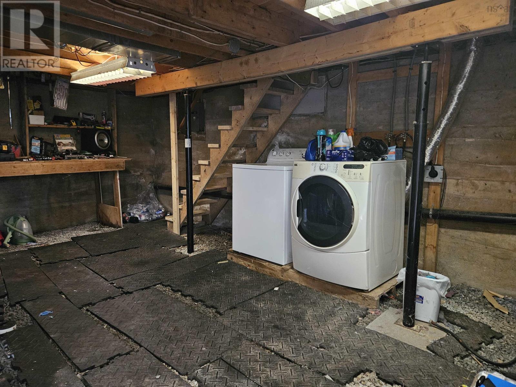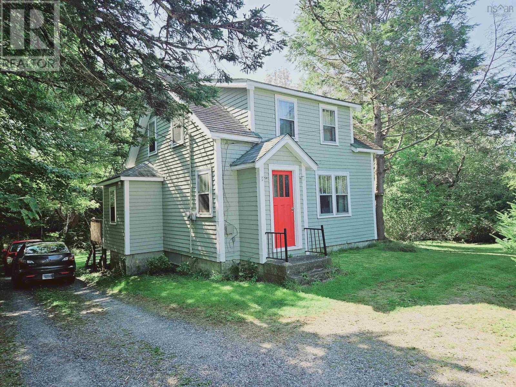3 Bedroom
1 Bathroom
765 sqft
$204,900
Welcome to 159 King Street! Nestled on a tree-lined .19-acre lot, this charming 3-bedroom, 1-bath home offers both comfort and convenience. The main level of this home features a spacious kitchen with ample cabinetry, a dedicated dining area, and a cozy living room with large bright windows. Upstairs, you'll find three comfortable bedrooms and your full bath. The backyard, surrounded by mature trees, provides a peaceful outdoor space great for relaxation and winding down from a busy day. Ideally located within walking distance to both the local elementary and high schools, as well as a nearby mall offering groceries, pharmacy, and other daily necessities, this home is perfect for families looking for comfort and convenience. (id:25286)
Property Details
|
MLS® Number
|
202422554 |
|
Property Type
|
Single Family |
|
Community Name
|
Shelburne |
|
Amenities Near By
|
Park, Playground, Shopping, Place Of Worship |
Building
|
Bathroom Total
|
1 |
|
Bedrooms Above Ground
|
3 |
|
Bedrooms Total
|
3 |
|
Appliances
|
Stove, Refrigerator |
|
Basement Type
|
Crawl Space |
|
Construction Style Attachment
|
Detached |
|
Exterior Finish
|
Wood Shingles |
|
Flooring Type
|
Carpeted, Laminate |
|
Foundation Type
|
Poured Concrete |
|
Stories Total
|
2 |
|
Size Interior
|
765 Sqft |
|
Total Finished Area
|
765 Sqft |
|
Type
|
House |
|
Utility Water
|
Dug Well, Well |
Parking
Land
|
Acreage
|
No |
|
Land Amenities
|
Park, Playground, Shopping, Place Of Worship |
|
Sewer
|
Municipal Sewage System |
|
Size Irregular
|
0.186 |
|
Size Total
|
0.186 Ac |
|
Size Total Text
|
0.186 Ac |
Rooms
| Level |
Type |
Length |
Width |
Dimensions |
|
Second Level |
Bath (# Pieces 1-6) |
|
|
5 x 9 |
|
Second Level |
Bedroom |
|
|
8.8 x 8.9 |
|
Second Level |
Bedroom |
|
|
10.3 x 9.2 |
|
Second Level |
Bedroom |
|
|
11.10 x 10.5 |
|
Main Level |
Porch |
|
|
9 x 3.7 |
|
Main Level |
Kitchen |
|
|
10 x 12 |
|
Main Level |
Dining Room |
|
|
9 x 10.3 |
|
Main Level |
Living Room |
|
|
10.9 x 14.4 |
https://www.realtor.ca/real-estate/27435112/159-king-street-shelburne-shelburne

