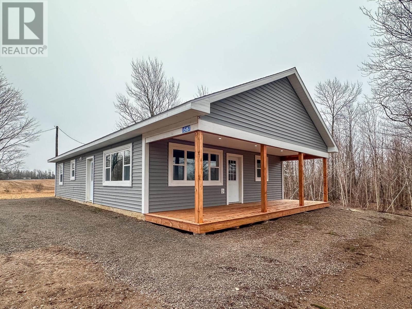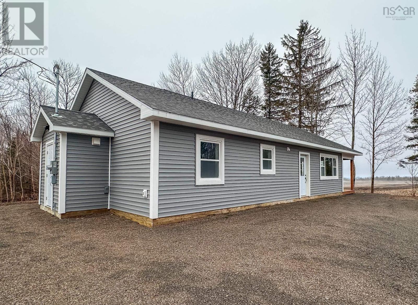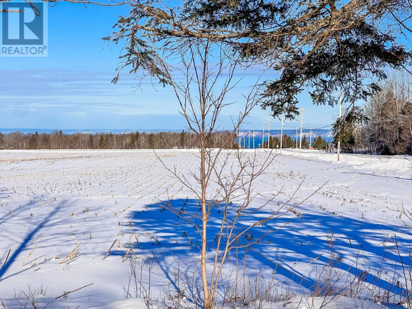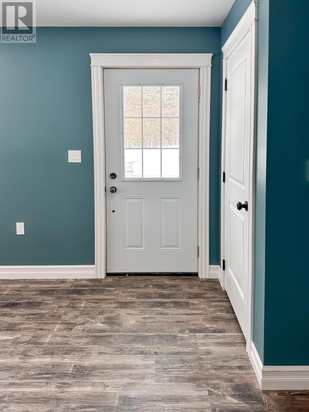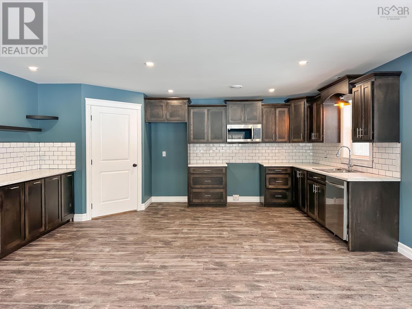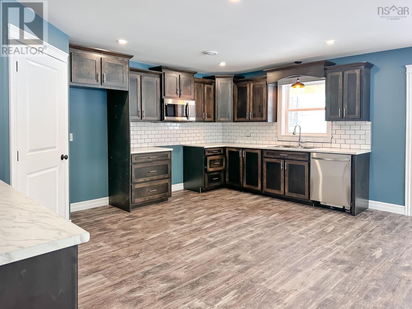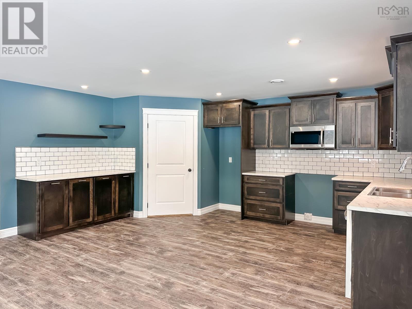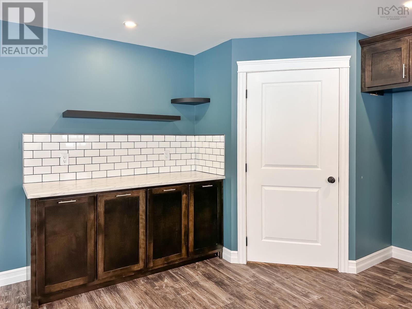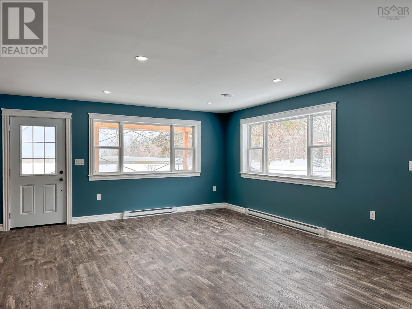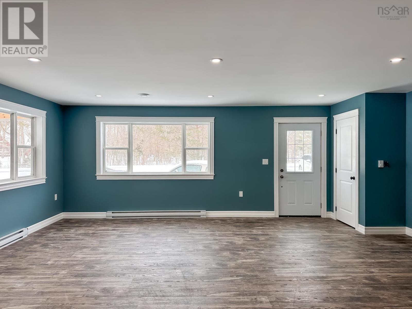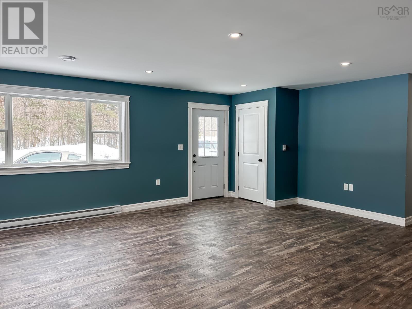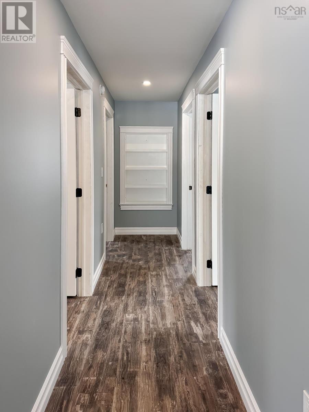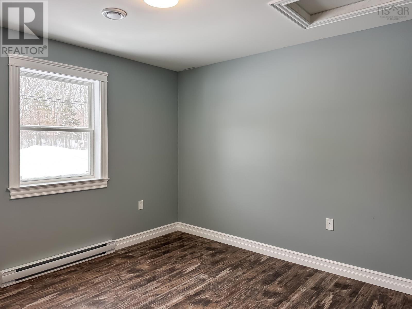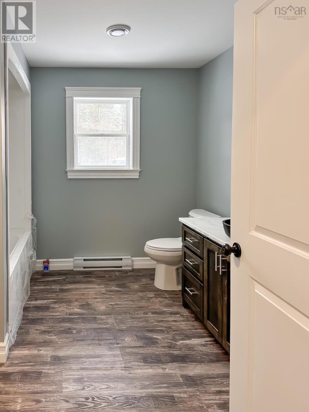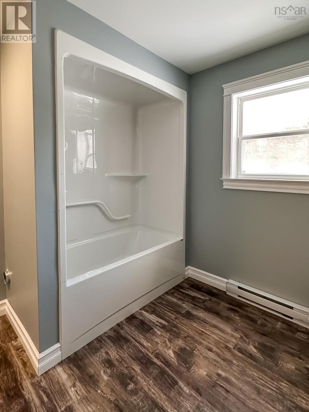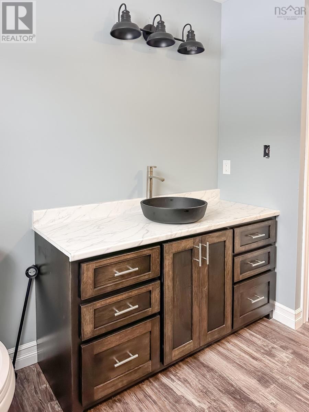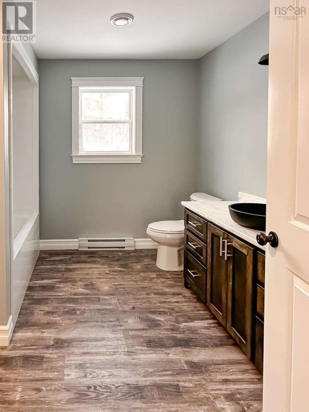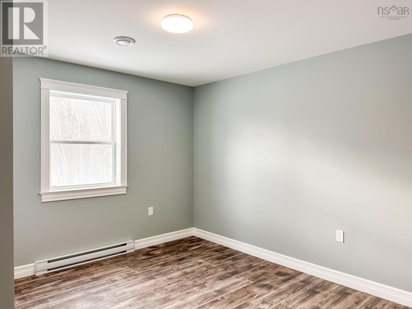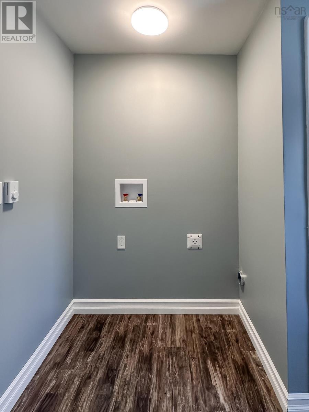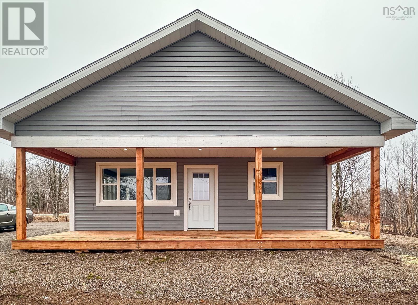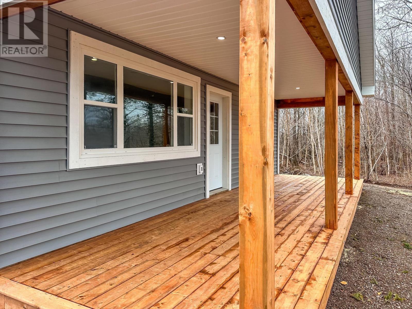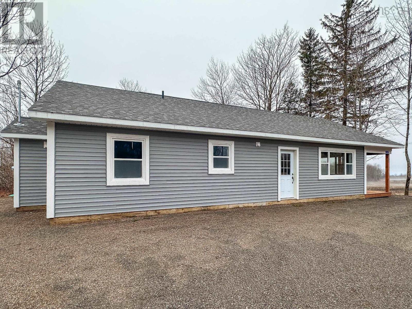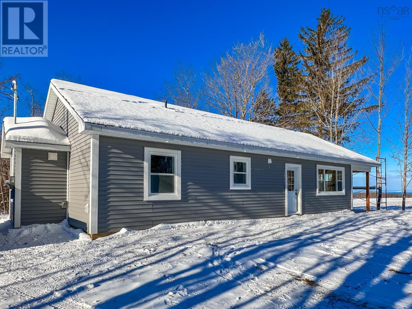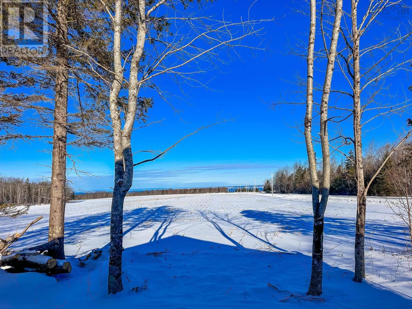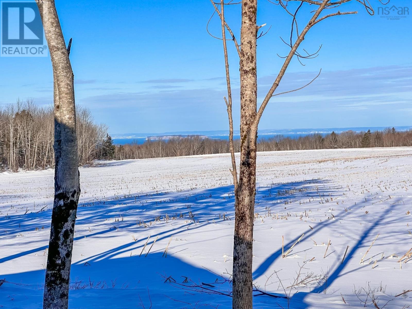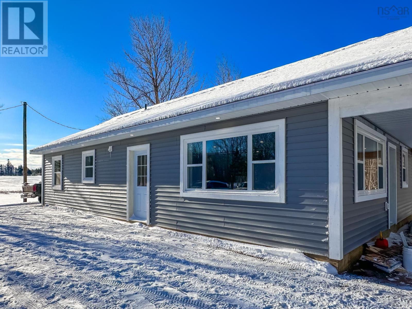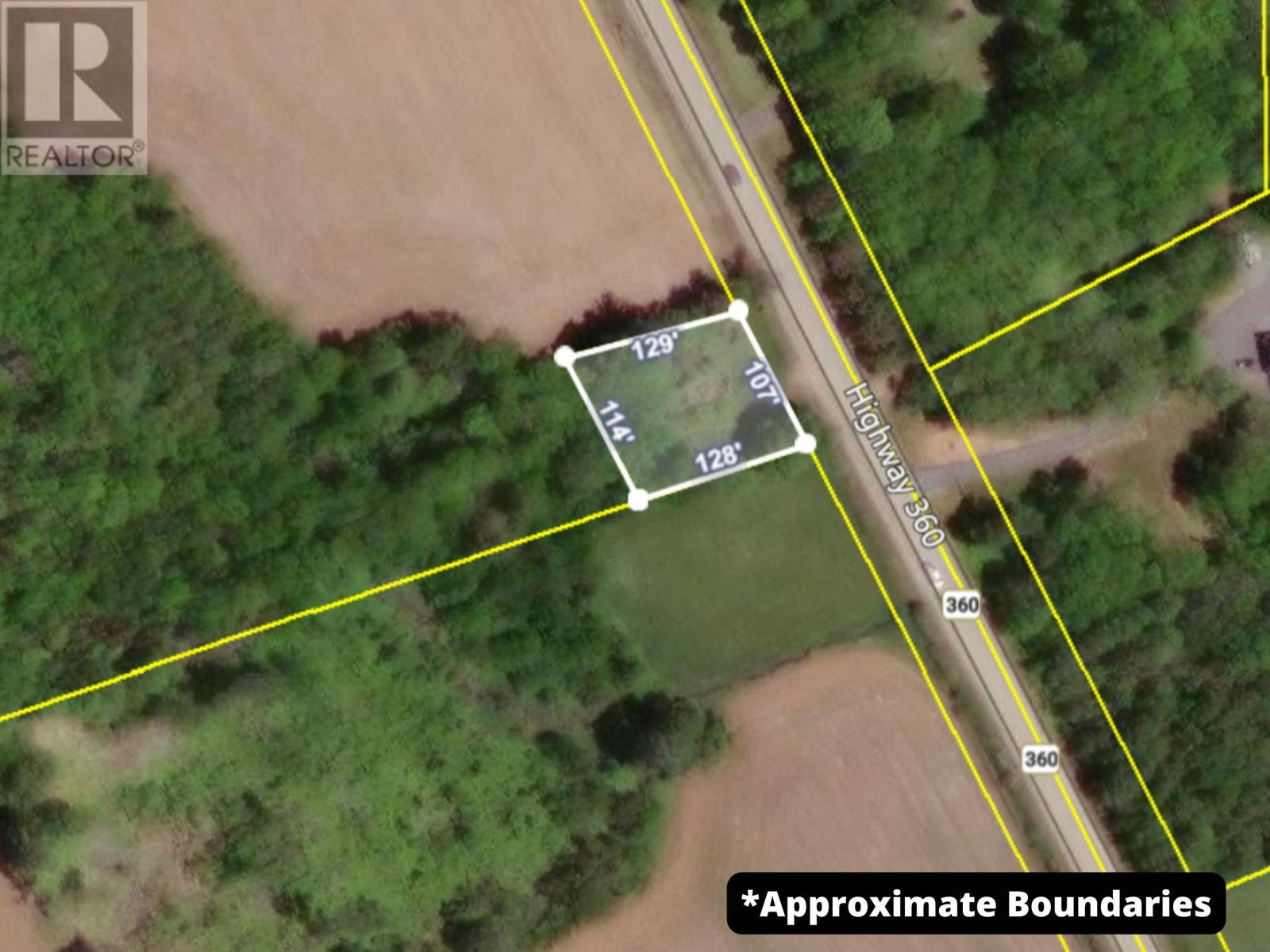3 Bedroom
1 Bathroom
1018 sqft
Bungalow
Wall Unit, Heat Pump
$429,900
Charming bungalow with breathtaking views of the Bay of Fundy! Nestled on a peaceful country lot, this newly constructed 3-bedroom, 1-bathroom bungalow offers the perfect blend of modern living and serene natural beauty. Boasting stunning, panoramic views of the Bay of Fundy, the home?s open-concept design creates a spacious and airy atmosphere, ideal for both relaxation and entertaining. The kitchen features a convenient pantry, providing ample storage, while the energy-efficient ductless heat pump ensures year-round comfort, offering both heating and cooling at the touch of a button. This home is perfect for those looking to downsize or as a starter home, offering all the essentials in a cozy, low-maintenance package. Located just minutes from the amenities of Berwick and with quick access to the highway, it provides a perfect balance of quiet country living and convenience. Step outside and unwind on the covered side deck, where you can savor the beauty of breathtaking sunsets over the Bay. This is the ideal spot to enjoy the peaceful, coastal lifestyle you?ve always dreamed of?close to the ocean and surrounded by nature's tranquility. (id:25286)
Property Details
|
MLS® Number
|
202503720 |
|
Property Type
|
Single Family |
|
Community Name
|
Garland |
|
Community Features
|
School Bus |
|
Features
|
Level |
|
View Type
|
Ocean View, View Of Water |
Building
|
Bathroom Total
|
1 |
|
Bedrooms Above Ground
|
3 |
|
Bedrooms Total
|
3 |
|
Appliances
|
Dishwasher, Microwave Range Hood Combo |
|
Architectural Style
|
Bungalow |
|
Basement Type
|
None |
|
Constructed Date
|
2024 |
|
Construction Style Attachment
|
Detached |
|
Cooling Type
|
Wall Unit, Heat Pump |
|
Exterior Finish
|
Vinyl |
|
Flooring Type
|
Vinyl Plank |
|
Foundation Type
|
Concrete Slab |
|
Stories Total
|
1 |
|
Size Interior
|
1018 Sqft |
|
Total Finished Area
|
1018 Sqft |
|
Type
|
House |
|
Utility Water
|
Drilled Well |
Parking
Land
|
Acreage
|
No |
|
Sewer
|
Septic System |
|
Size Irregular
|
0.3212 |
|
Size Total
|
0.3212 Ac |
|
Size Total Text
|
0.3212 Ac |
Rooms
| Level |
Type |
Length |
Width |
Dimensions |
|
Main Level |
Kitchen |
|
|
17.6 x 13 |
|
Main Level |
Living Room |
|
|
21.2 x 14.9 |
|
Main Level |
Storage |
|
|
5. x 4.11 (Pantry) |
|
Main Level |
Laundry / Bath |
|
|
10.8 x 9.4 (4pc) |
|
Main Level |
Primary Bedroom |
|
|
12. x 13.3 |
|
Main Level |
Storage |
|
|
4.11 x 3.8 (Walk-In Closet) |
|
Main Level |
Bedroom |
|
|
11.3 x 11.11 |
|
Main Level |
Bedroom |
|
|
11.7 x 10.6 |
https://www.realtor.ca/real-estate/27959854/1587-highway-360-garland-garland

