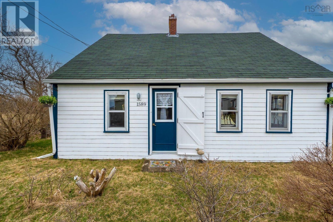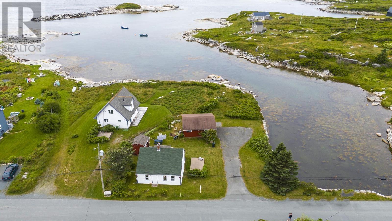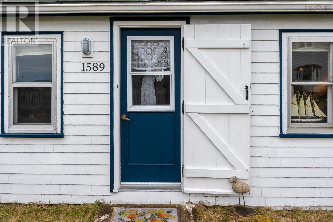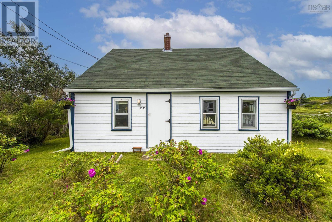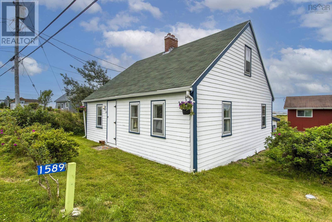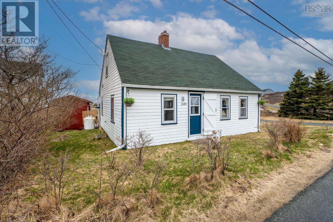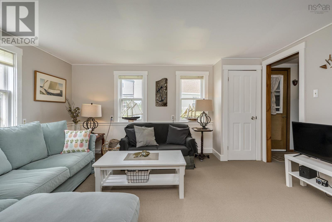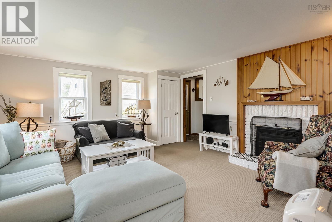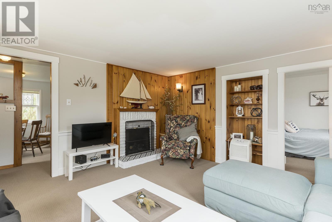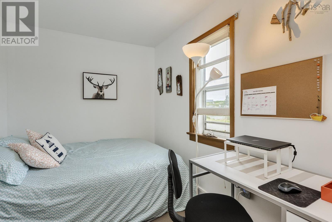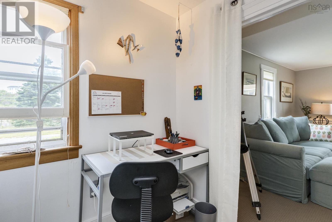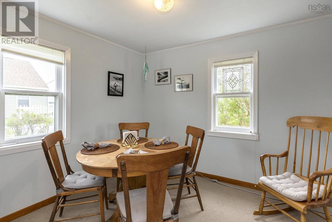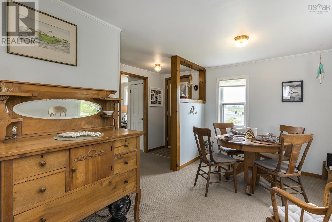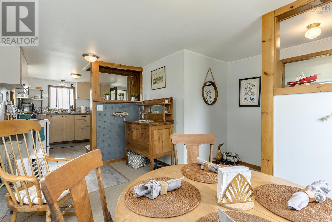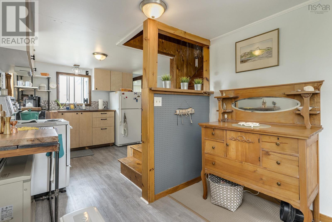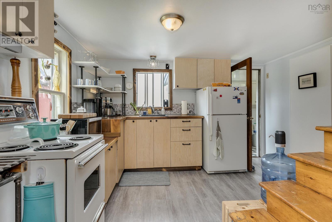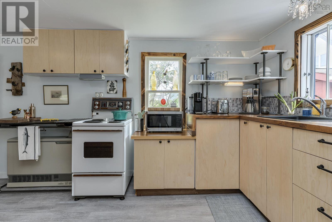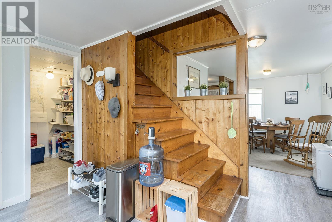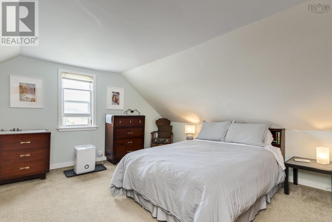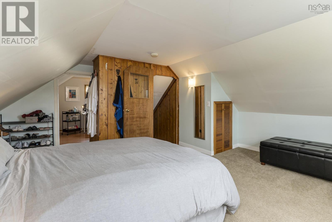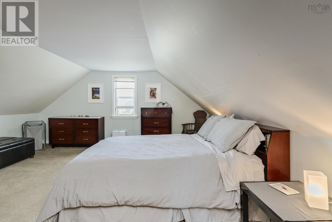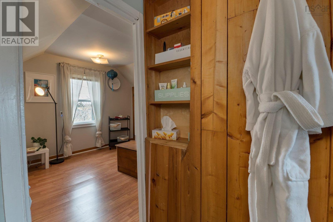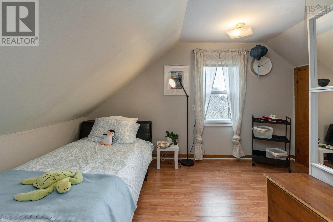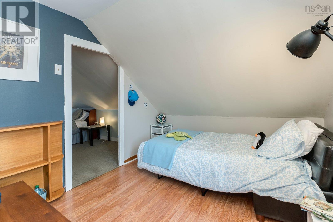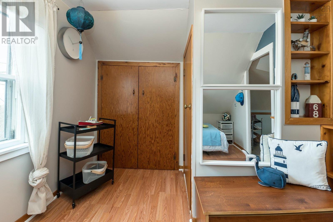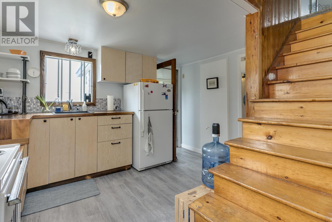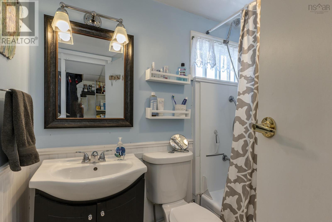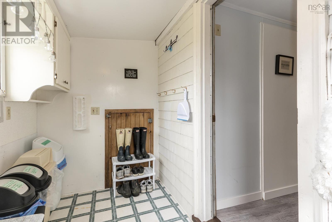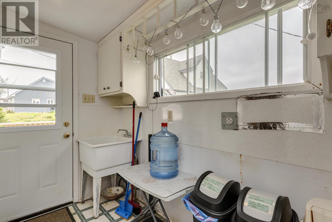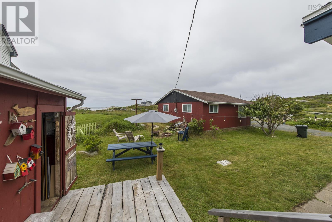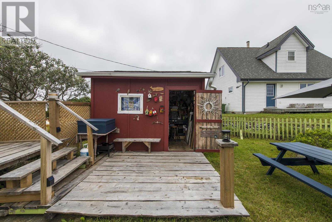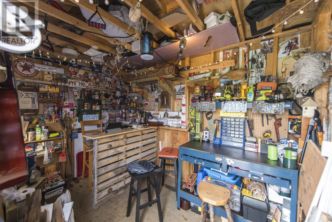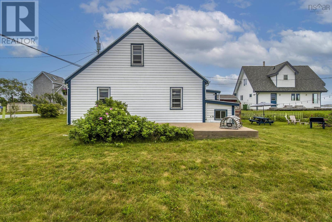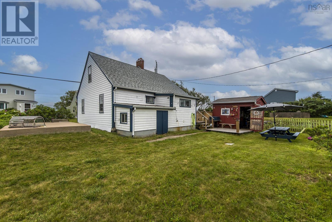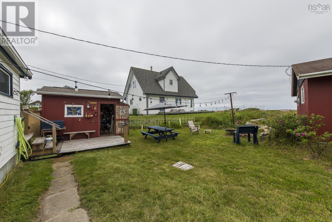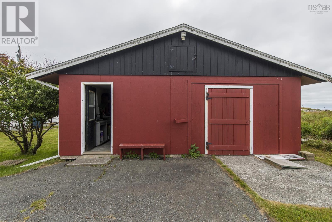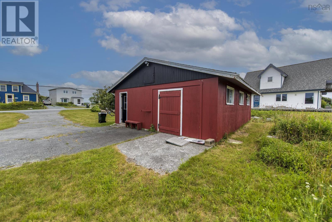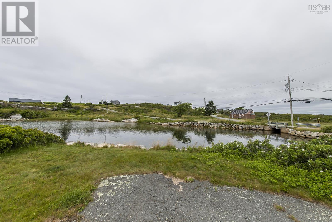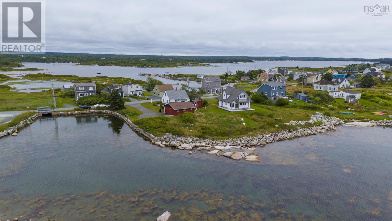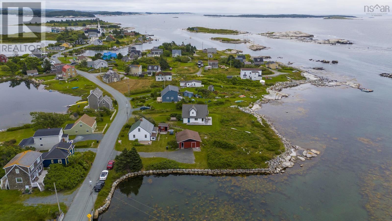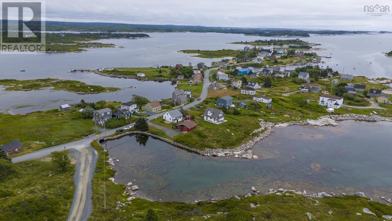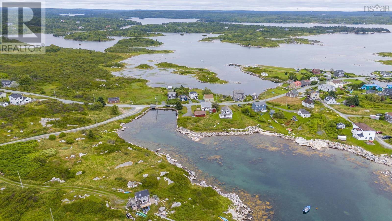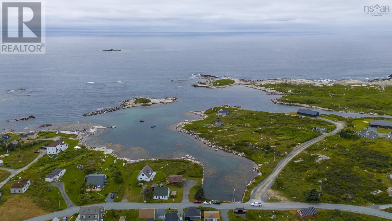3 Bedroom
1 Bathroom
1180 sqft
2 Level
Waterfront On Ocean
Partially Landscaped
$389,900
Nestled in the heart of a charming fishing community, this sweet Cape Cod home, built in the 1800s, is brimming with history, character, and endless possibilities. Imagine the stories this house could tell! As one of the original properties in town, it has witnessed the ebb and flow of four generations of the same family. Now, it's ready for you to add your own chapter to its rich history. With the main home, a separate (zoned) garage/office and an adorable studio/clubhouse, this versatile property at 1581/1589 Prospect Bay Road offers a variety of exciting opportunities for any buyer. Looking for a cozy year-round residence? This home's classic design provides a perfect backdrop for everyday living. Thinking of a seasonal retreat? What an idyllic oceanside spot to escape the hustle and bustle of daily life. Picture yourself spending lazy summer afternoons enjoying the fresh sea breeze. For the savvy investor, this charming house is a fantastic rental prospect. Who wouldn?t want to vacation on a large property by the sea? Several updates like a new roof and hot water tank have all been completed and the septic has recently been pumped, making it easy to move-in and create the seaside oasis of your dreams. Don't miss out on the chance to own a piece of local history in this enchanting Nova Scotia fishing town. (id:25286)
Property Details
|
MLS® Number
|
202508481 |
|
Property Type
|
Single Family |
|
Community Name
|
Prospect |
|
Amenities Near By
|
Golf Course, Park, Playground |
|
Community Features
|
Recreational Facilities, School Bus |
|
Equipment Type
|
Propane Tank |
|
Rental Equipment Type
|
Propane Tank |
|
Structure
|
Shed |
|
Water Front Type
|
Waterfront On Ocean |
Building
|
Bathroom Total
|
1 |
|
Bedrooms Above Ground
|
3 |
|
Bedrooms Total
|
3 |
|
Appliances
|
Range - Electric, Refrigerator |
|
Architectural Style
|
2 Level |
|
Basement Type
|
Crawl Space |
|
Constructed Date
|
1841 |
|
Construction Style Attachment
|
Detached |
|
Exterior Finish
|
Wood Shingles |
|
Flooring Type
|
Carpeted, Laminate |
|
Foundation Type
|
Stone |
|
Stories Total
|
2 |
|
Size Interior
|
1180 Sqft |
|
Total Finished Area
|
1180 Sqft |
|
Type
|
House |
|
Utility Water
|
Cistern |
Parking
Land
|
Acreage
|
No |
|
Land Amenities
|
Golf Course, Park, Playground |
|
Landscape Features
|
Partially Landscaped |
|
Sewer
|
Septic System |
|
Size Irregular
|
0.1721 |
|
Size Total
|
0.1721 Ac |
|
Size Total Text
|
0.1721 Ac |
Rooms
| Level |
Type |
Length |
Width |
Dimensions |
|
Second Level |
Primary Bedroom |
|
|
18.6 x 16.2 |
|
Second Level |
Bedroom |
|
|
8.8 x 12.10 |
|
Main Level |
Living Room |
|
|
14.3 x 14.10 |
|
Main Level |
Bedroom |
|
|
7.2 x 10.1 |
|
Main Level |
Dining Room |
|
|
8.6 x 13.9 |
|
Main Level |
Kitchen |
|
|
12.4 x 11.5 |
|
Main Level |
Storage |
|
|
6.1 x 4.6 |
|
Main Level |
Bath (# Pieces 1-6) |
|
|
7.2 x 5.3 |
|
Main Level |
Mud Room |
|
|
10.2 x 5.6 |
|
Main Level |
Other |
|
|
14.6 x 25.6 Garage |
|
Main Level |
Den |
|
|
8.6 x 7.6 in Garage |
|
Main Level |
Workshop |
|
|
8.6 x 17.7 in Garage |
https://www.realtor.ca/real-estate/28197233/1581-1589-prospect-bay-road-prospect-prospect

