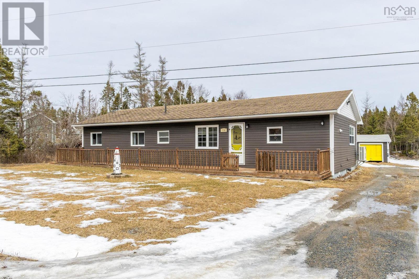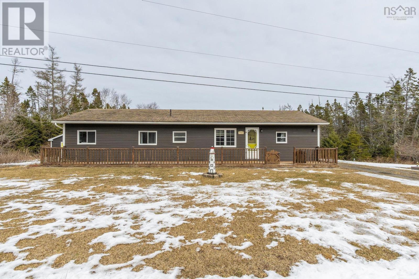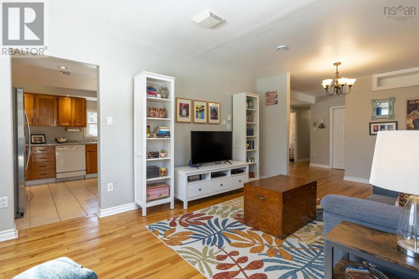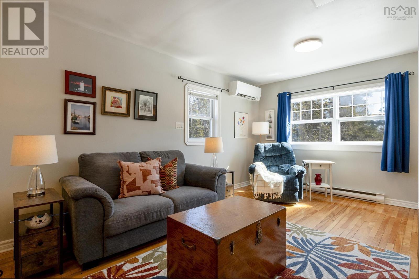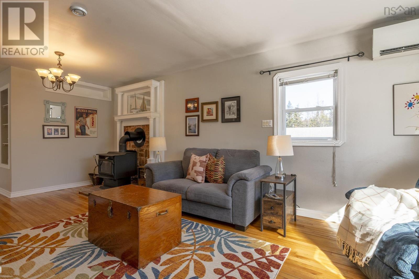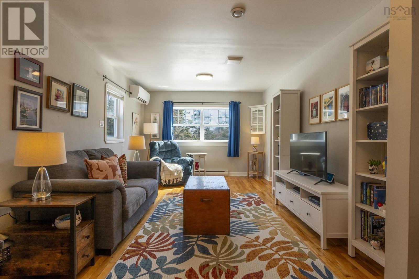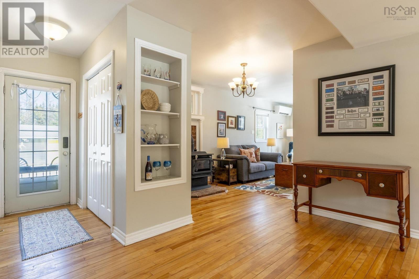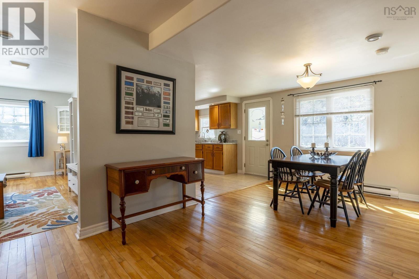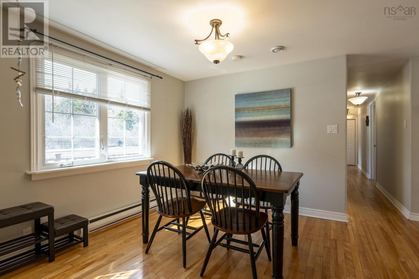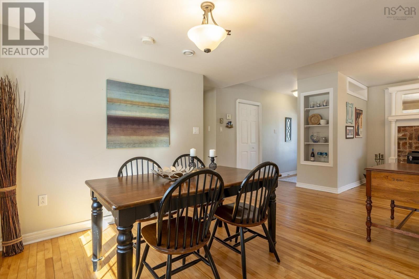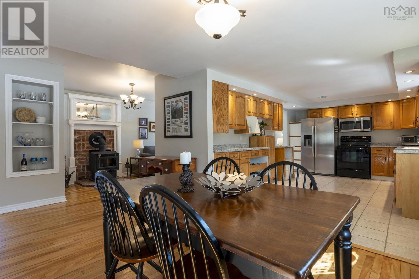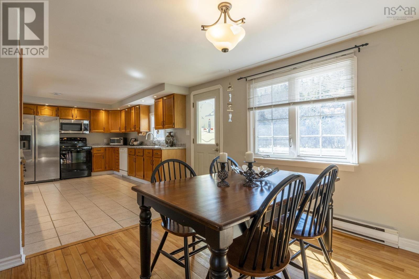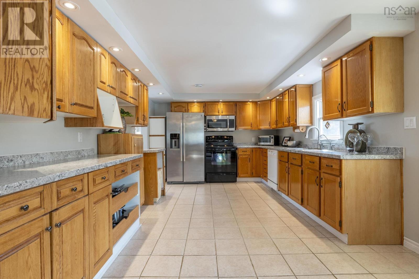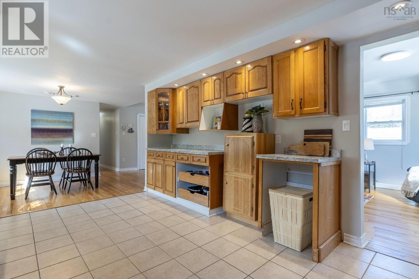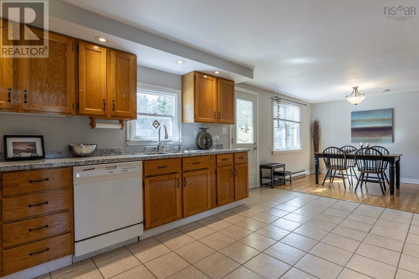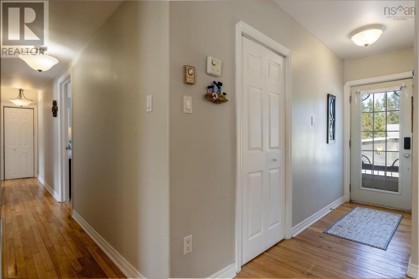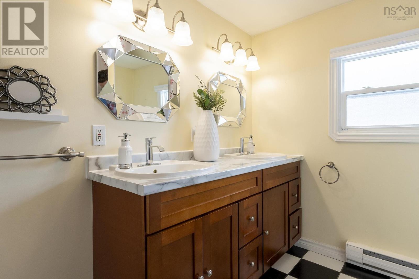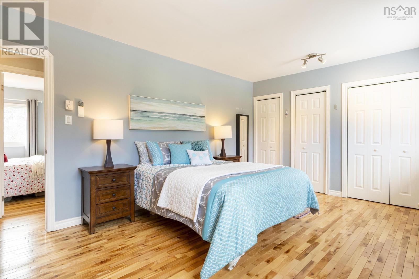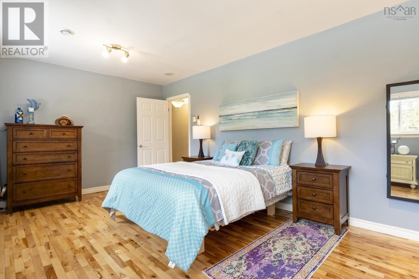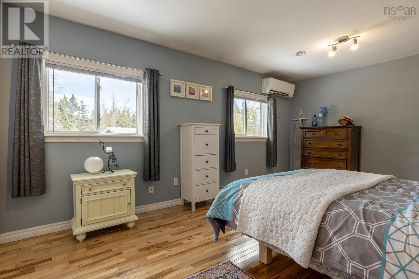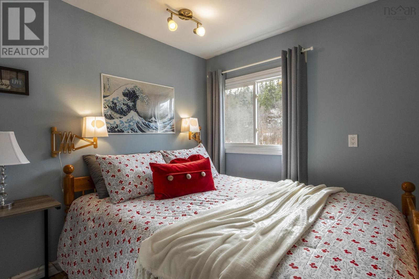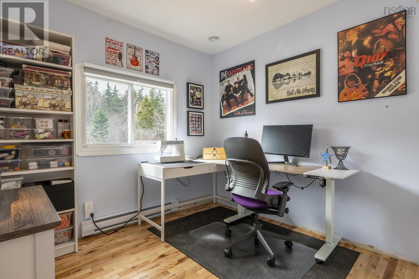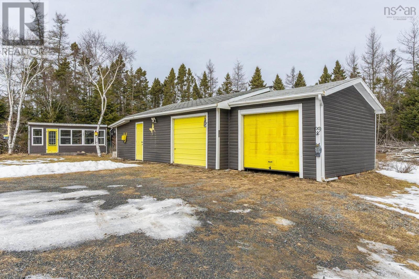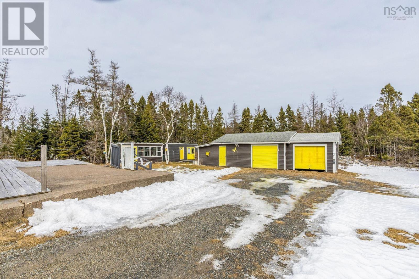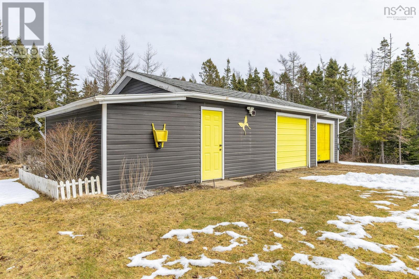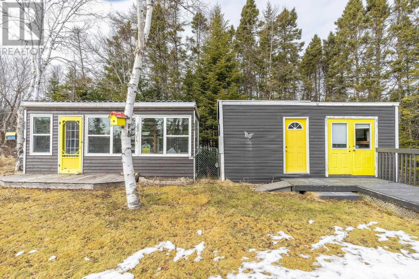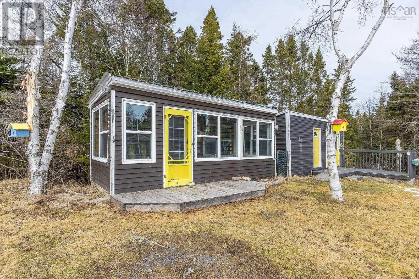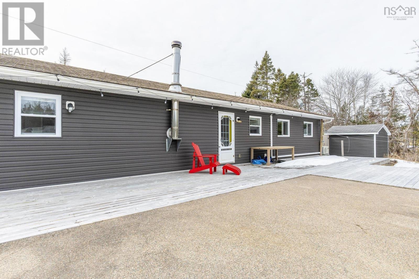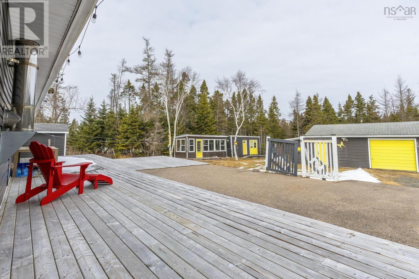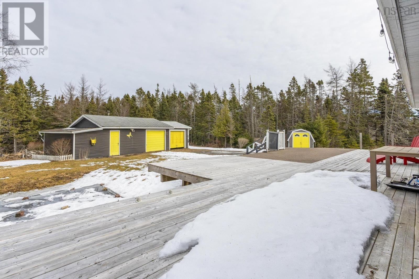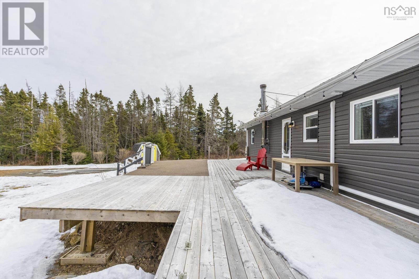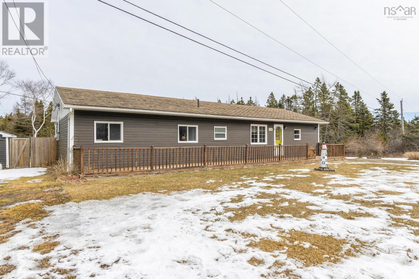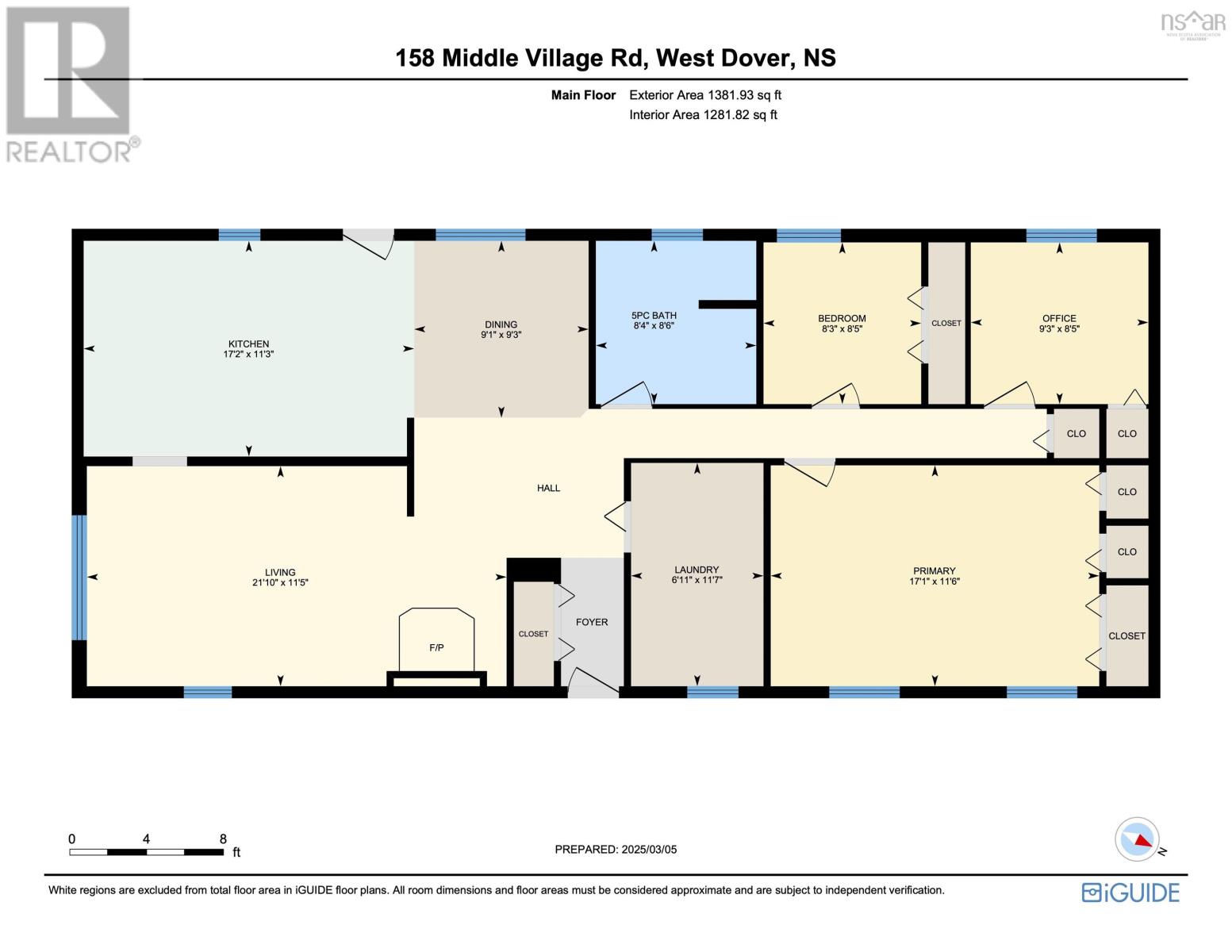3 Bedroom
1 Bathroom
1382 sqft
Above Ground Pool
Heat Pump
Landscaped
$399,900
Experience West Dover's coastal lifestyle! This single-level home offers a comfortable and practical living space. Just a short distance from tranquil lakes & a quick walk to the Atlantic Ocean, this property provides an ideal setting to enjoy the natural beauty of Nova Scotia. Inside, you'll find an open-concept design that connects the kitchen to the dining & living areas?perfect for family gatherings or relaxing evenings by the wood stove. The living rm, filled w/ natural light, offers a welcoming space, & the dining area provides room for enjoyable meals w/ family & friends. The home features a spacious primary bedrm, 2 additional bedrooms, & a full bathrm w/ double vanity. This home features electric heat & a heat pump, new front & back deck for a year-round comfort. Outside, the property offers a large yard & expansive deck w/ above-ground pool providing a great space for entertaining, enjoying your morning coffee, or hosting summer gatherings. A double-car garage provides ample storage, & the "she shed" is ready for a variety of uses, whether for hobbies, work, or simply as a quiet retreat. This home has been designed w/ both comfort & sustainability in mind. With the ocean just a short walk away, this home offers more than just a place to live?it?s a place to truly enjoy life. (id:25286)
Property Details
|
MLS® Number
|
202504309 |
|
Property Type
|
Single Family |
|
Community Name
|
West Dover |
|
Amenities Near By
|
Park, Playground, Shopping |
|
Community Features
|
School Bus |
|
Equipment Type
|
Water Heater, Other |
|
Pool Type
|
Above Ground Pool |
|
Rental Equipment Type
|
Water Heater, Other |
|
Structure
|
Shed |
Building
|
Bathroom Total
|
1 |
|
Bedrooms Above Ground
|
3 |
|
Bedrooms Total
|
3 |
|
Appliances
|
Oven - Electric, Range - Electric, Dishwasher, Dryer, Washer, Microwave Range Hood Combo, Refrigerator |
|
Basement Type
|
Crawl Space |
|
Constructed Date
|
1981 |
|
Construction Style Attachment
|
Detached |
|
Cooling Type
|
Heat Pump |
|
Exterior Finish
|
Vinyl |
|
Flooring Type
|
Hardwood, Tile |
|
Foundation Type
|
Poured Concrete |
|
Stories Total
|
1 |
|
Size Interior
|
1382 Sqft |
|
Total Finished Area
|
1382 Sqft |
|
Type
|
House |
|
Utility Water
|
Drilled Well |
Parking
Land
|
Acreage
|
No |
|
Land Amenities
|
Park, Playground, Shopping |
|
Landscape Features
|
Landscaped |
|
Sewer
|
Septic System |
|
Size Irregular
|
0.5728 |
|
Size Total
|
0.5728 Ac |
|
Size Total Text
|
0.5728 Ac |
Rooms
| Level |
Type |
Length |
Width |
Dimensions |
|
Main Level |
Foyer |
|
|
Foyer |
|
Main Level |
Living Room |
|
|
21.10 x 11.5 |
|
Main Level |
Kitchen |
|
|
17.2 x 11.3 |
|
Main Level |
Dining Room |
|
|
9.3 x 9.1 |
|
Main Level |
Primary Bedroom |
|
|
17.1 x 11.6 |
|
Main Level |
Bedroom |
|
|
9.3 x 8.5 |
|
Main Level |
Bedroom |
|
|
8.5 x 8.3 |
|
Main Level |
Bath (# Pieces 1-6) |
|
|
8.6 x 8.4 |
|
Main Level |
Laundry Room |
|
|
11.7 x 6.11 |
https://www.realtor.ca/real-estate/27990198/158-middle-village-road-west-dover-west-dover

