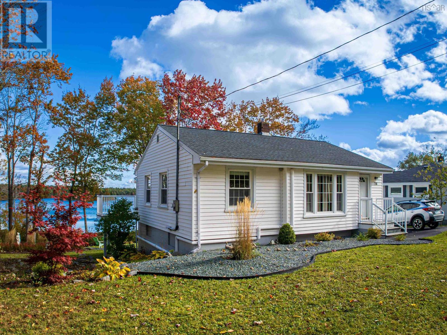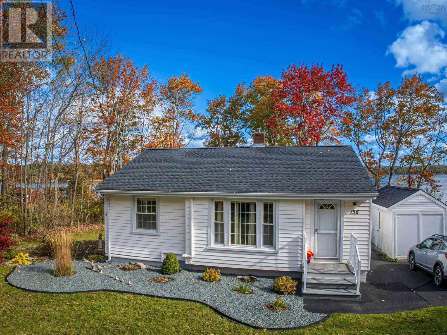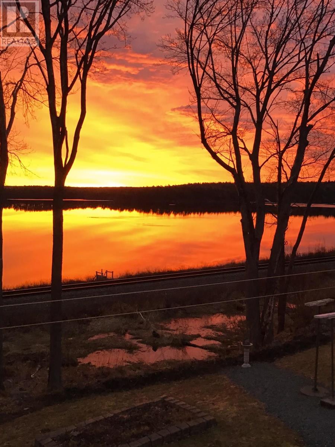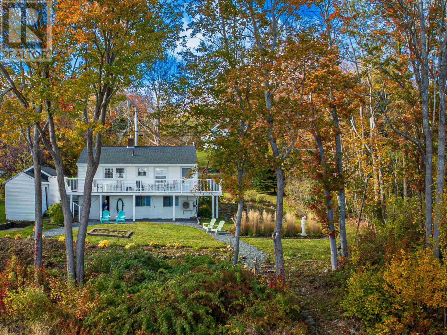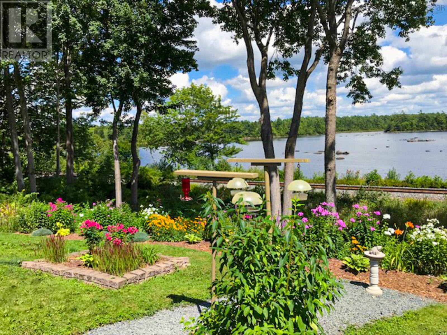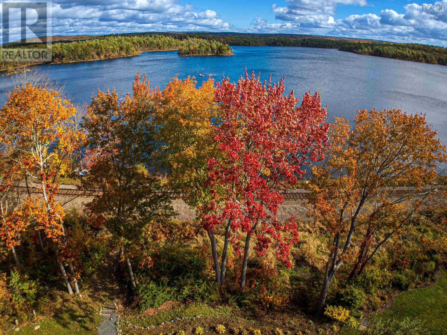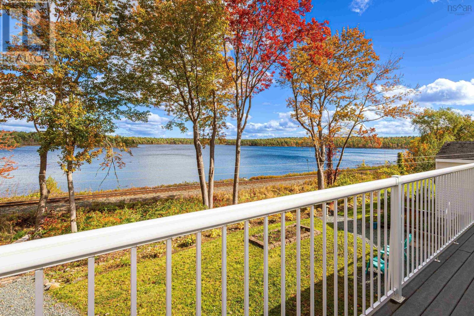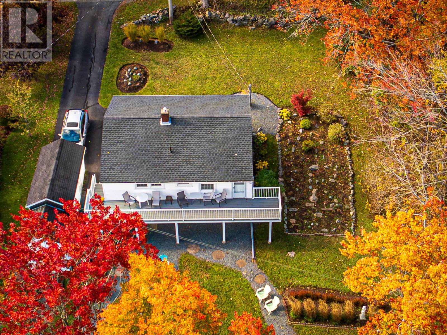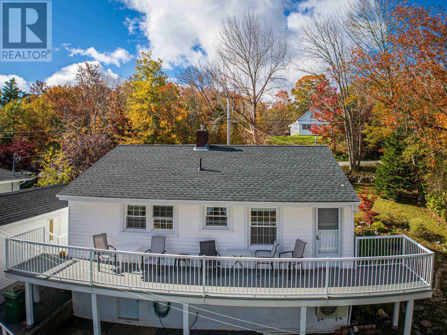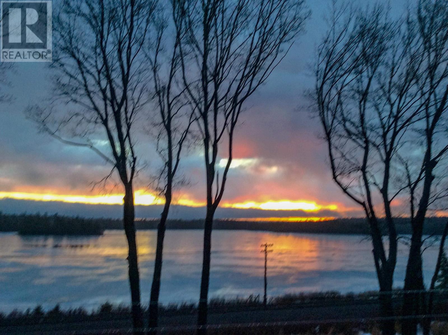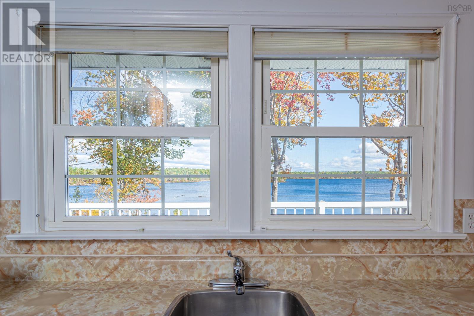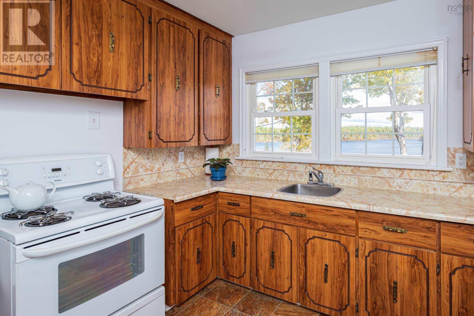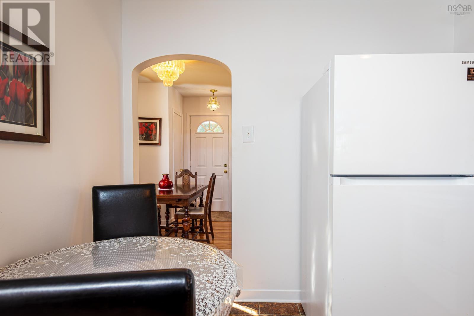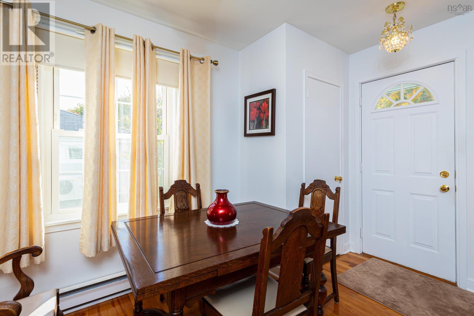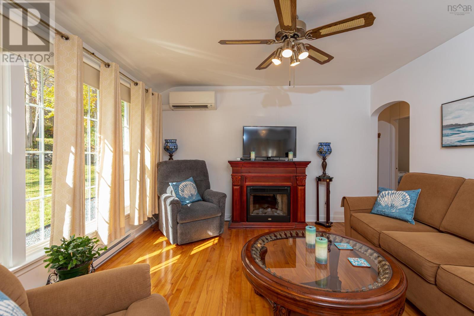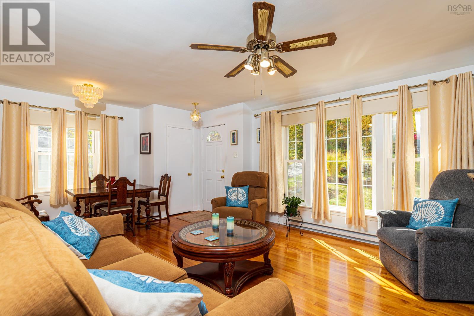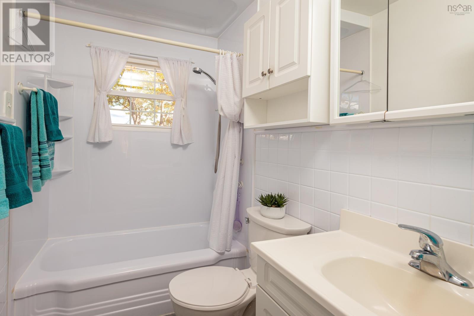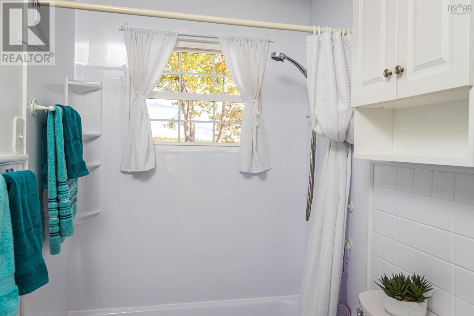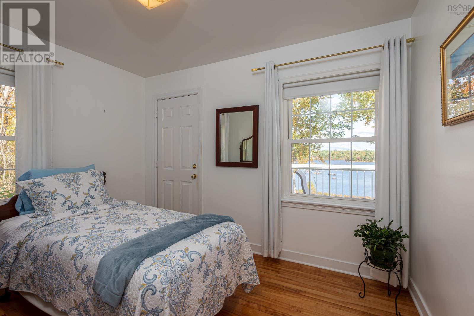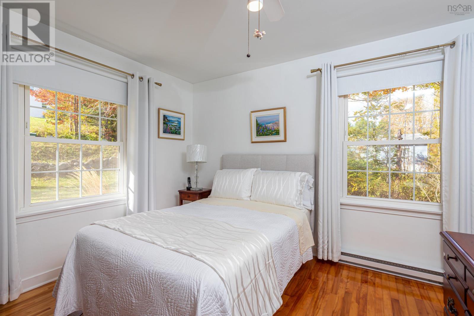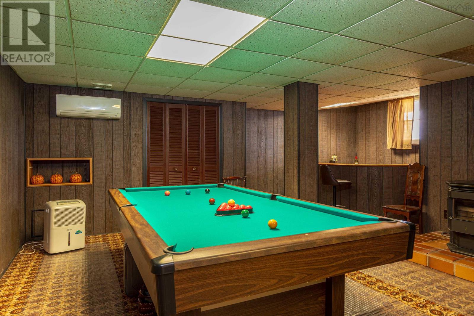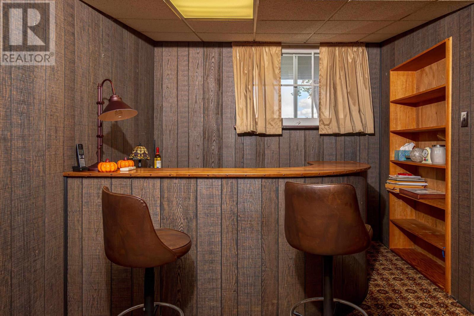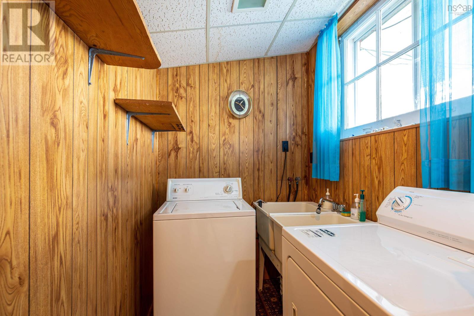2 Bedroom
1 Bathroom
Bungalow
Heat Pump
Landscaped
$449,900
An overall sense of serenity will overcome you as you travel along Lakeview Road towards number 156. The streets are lined with wonderful shade trees and the fall colours can be seen everywhere you look. When you pull into the paved drive you?ll be greeted with a wonderful home. Lovingly cared for by the current owners for the past 51 years. The yards have been maintained with gorgeous gardens and the view of the lake from the deck is a very special part of this property. This is not a large home, but the sheer coziness you feel as you come through the front door will make you fall in love. Naturally the major appliances are included. The family room pool table and accessories are also included. Take the time to view the iGUIDE and drone video, so that you can be familiar with the property before making your appointment to view. WELCOME HOME. (id:25286)
Property Details
|
MLS® Number
|
202424842 |
|
Property Type
|
Single Family |
|
Community Name
|
Lakeview |
|
Community Features
|
Recreational Facilities, School Bus |
|
Structure
|
Shed |
|
View Type
|
Lake View |
Building
|
Bathroom Total
|
1 |
|
Bedrooms Above Ground
|
2 |
|
Bedrooms Total
|
2 |
|
Appliances
|
Stove, Dryer, Washer, Refrigerator |
|
Architectural Style
|
Bungalow |
|
Basement Development
|
Partially Finished |
|
Basement Features
|
Walk Out |
|
Basement Type
|
Full (partially Finished) |
|
Constructed Date
|
1962 |
|
Construction Style Attachment
|
Detached |
|
Cooling Type
|
Heat Pump |
|
Exterior Finish
|
Vinyl |
|
Flooring Type
|
Carpeted, Hardwood, Vinyl |
|
Foundation Type
|
Poured Concrete |
|
Stories Total
|
1 |
|
Total Finished Area
|
1507 Sqft |
|
Type
|
House |
|
Utility Water
|
Municipal Water |
Parking
Land
|
Acreage
|
No |
|
Landscape Features
|
Landscaped |
|
Sewer
|
Septic System |
|
Size Irregular
|
0.303 |
|
Size Total
|
0.303 Ac |
|
Size Total Text
|
0.303 Ac |
Rooms
| Level |
Type |
Length |
Width |
Dimensions |
|
Lower Level |
Recreational, Games Room |
|
|
16 x 18 |
|
Lower Level |
Other |
|
|
Bar (6 x 10) |
|
Lower Level |
Laundry Room |
|
|
5 x 7 |
|
Lower Level |
Utility Room |
|
|
14 x 10 |
|
Main Level |
Kitchen |
|
|
11 x 11 |
|
Main Level |
Dining Nook |
|
|
12 x 7 |
|
Main Level |
Living Room |
|
|
13 x 12 |
|
Main Level |
Bath (# Pieces 1-6) |
|
|
8 x 5 |
|
Main Level |
Bedroom |
|
|
12 x 11 |
|
Main Level |
Bedroom |
|
|
9 x 11 |
https://www.realtor.ca/real-estate/27554065/156-lakeview-road-lakeview-lakeview

