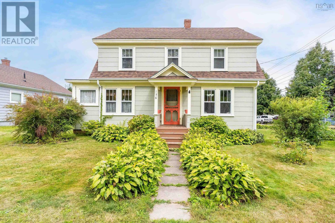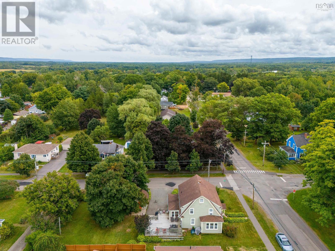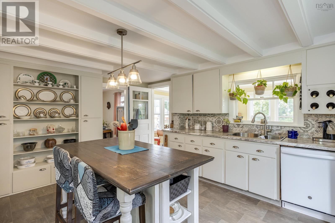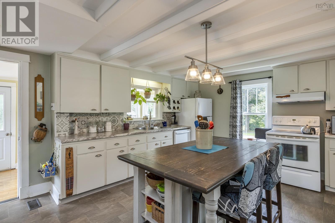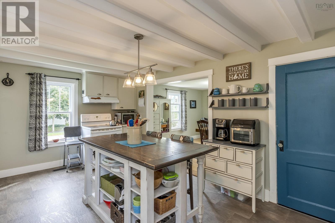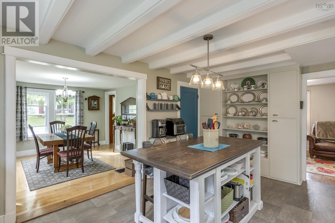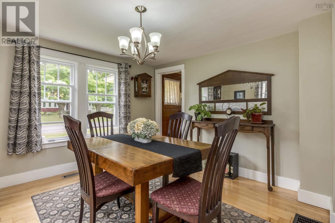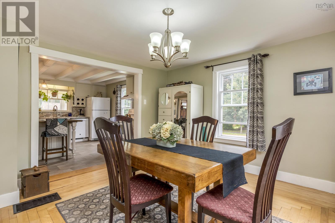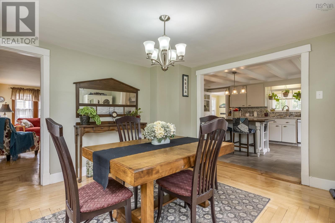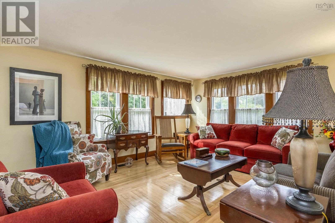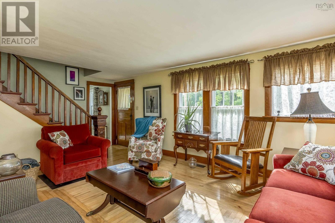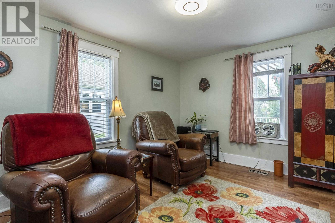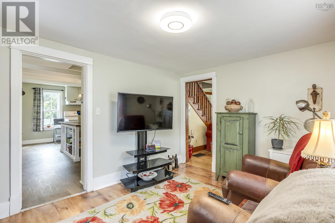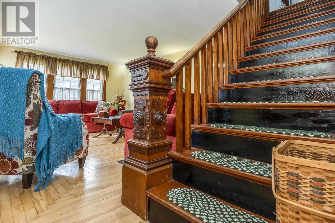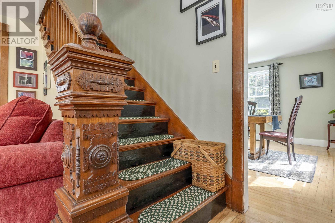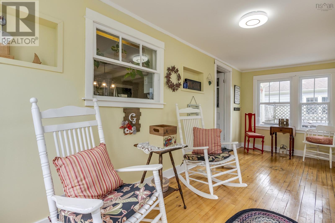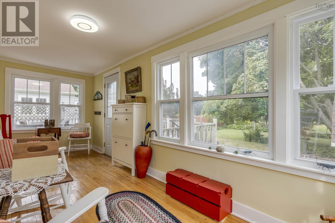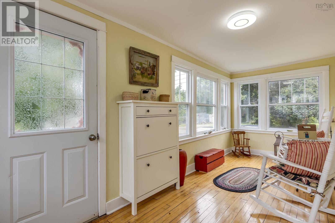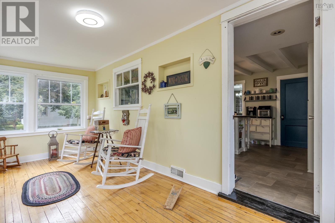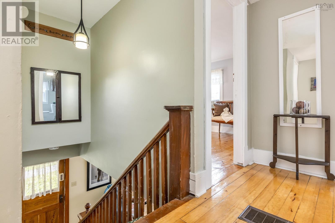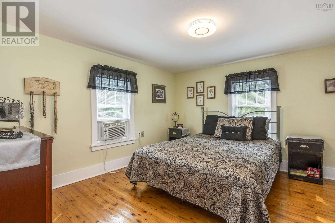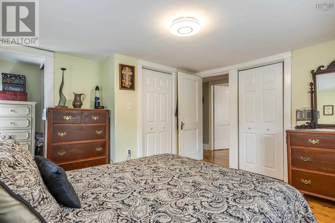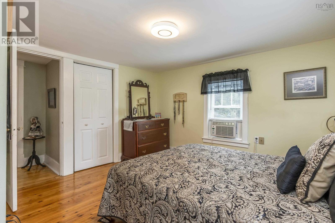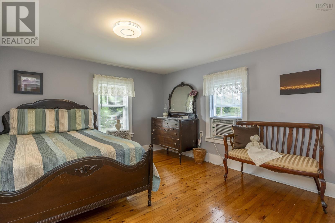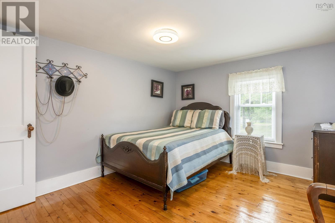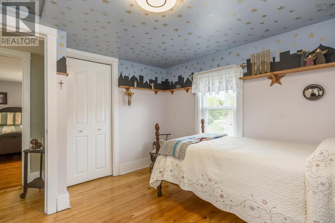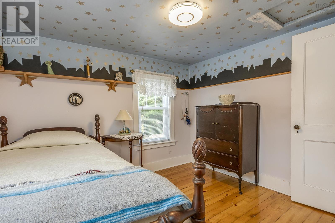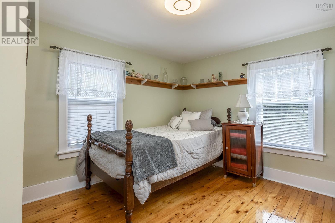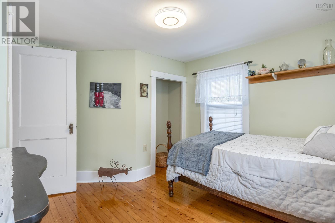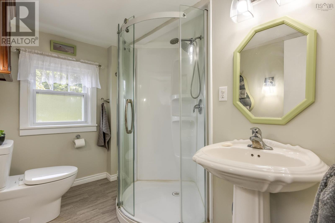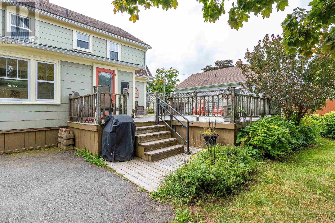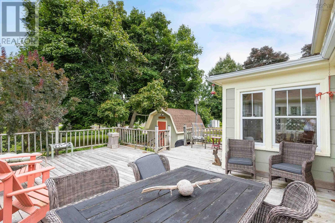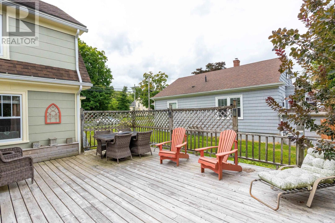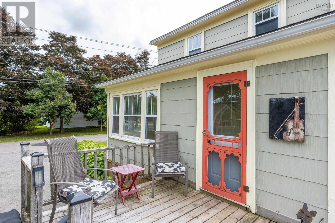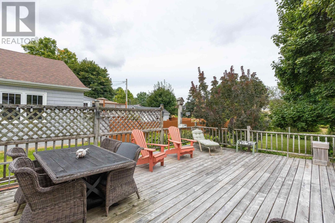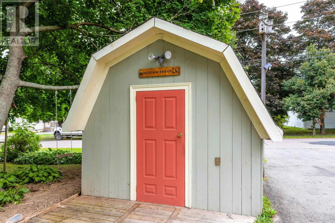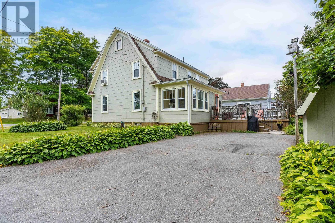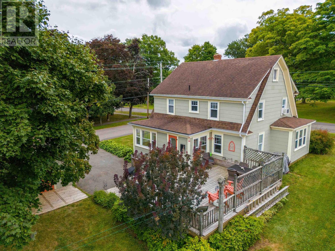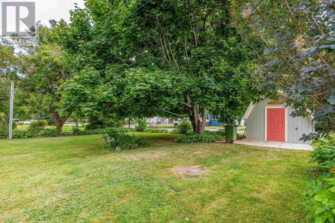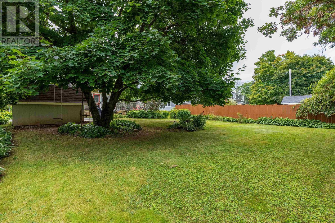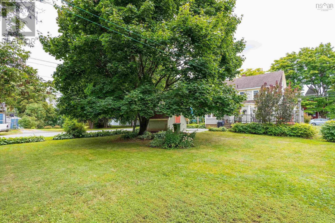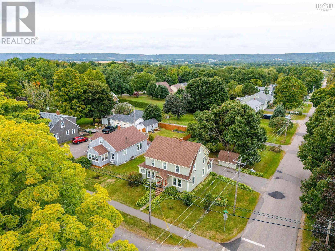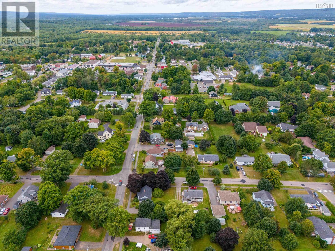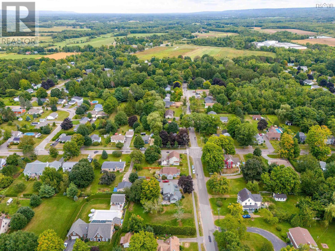4 Bedroom
1 Bathroom
Landscaped
$335,000
Lovingly cared for by the same owners for 34 years, this beautiful 4 bed 1 bath two storey home in Berwick is awaiting it's new family! Located on a landscaped, corner lot, this home is in a fantastic location. Main level has a large bright sunroom, renovated kitchen with large island, separate dining room, spacious family room & separate living room. Second level has 4 bedrooms and a 3 pc bath. Attic could be finished for more living space. Outside is a large deck, 10x12 shed with power and lovely annuals. Updates over the last few years include: roof shingles 2011, forced air furnace & oil tank 2015, Hot water tank 2017, Pressure tank 2019. The Town of Berwick has so much to offer! Berwick Electric Commission (not NS Power), playground, park, Kings Mutual Century Centre (Apple Dome), new Town Hall/Library, new Fire Hall, shopping, cafes, restaurants, bus route. Mins to Hwy 101 access. 20 mins to Greenwood or New Minas and 1 hr to Halifax. Put this on your list to view today. (id:25286)
Property Details
|
MLS® Number
|
202421735 |
|
Property Type
|
Single Family |
|
Community Name
|
Berwick |
|
Amenities Near By
|
Golf Course, Park, Playground, Public Transit, Shopping, Place Of Worship |
|
Community Features
|
Recreational Facilities, School Bus |
|
Features
|
Treed, Level |
|
Structure
|
Shed |
Building
|
Bathroom Total
|
1 |
|
Bedrooms Above Ground
|
4 |
|
Bedrooms Total
|
4 |
|
Appliances
|
Stove, Dryer, Washer, Refrigerator, Water Purifier |
|
Basement Type
|
Full |
|
Constructed Date
|
1919 |
|
Construction Style Attachment
|
Detached |
|
Flooring Type
|
Hardwood, Vinyl, Vinyl Plank |
|
Foundation Type
|
Poured Concrete |
|
Stories Total
|
2 |
|
Total Finished Area
|
2122 Sqft |
|
Type
|
House |
|
Utility Water
|
Drilled Well |
Land
|
Acreage
|
No |
|
Land Amenities
|
Golf Course, Park, Playground, Public Transit, Shopping, Place Of Worship |
|
Landscape Features
|
Landscaped |
|
Sewer
|
Municipal Sewage System |
|
Size Irregular
|
0.1804 |
|
Size Total
|
0.1804 Ac |
|
Size Total Text
|
0.1804 Ac |
Rooms
| Level |
Type |
Length |
Width |
Dimensions |
|
Second Level |
Primary Bedroom |
|
|
12.4 x 10.10 |
|
Second Level |
Bedroom |
|
|
12.2 x 10.4 |
|
Second Level |
Bedroom |
|
|
11.6 x 10.3 |
|
Second Level |
Bedroom |
|
|
10.1 x 10.6 |
|
Second Level |
Bath (# Pieces 1-6) |
|
|
8.9 X 4.11 |
|
Main Level |
Kitchen |
|
|
15.5 x 11.8 |
|
Main Level |
Dining Room |
|
|
12.2 x 12.2 |
|
Main Level |
Living Room |
|
|
12.6 x 10.4 |
|
Main Level |
Family Room |
|
|
20.9 x 10.2 |
|
Main Level |
Sunroom |
|
|
18.10 x 7.5 |
https://www.realtor.ca/real-estate/27387271/156-cottage-street-berwick-berwick

