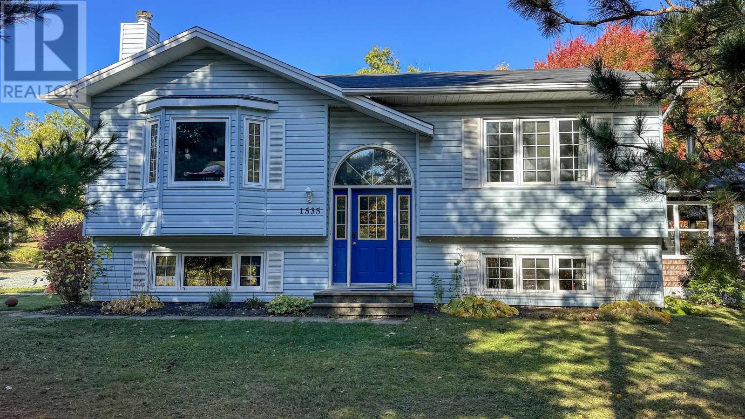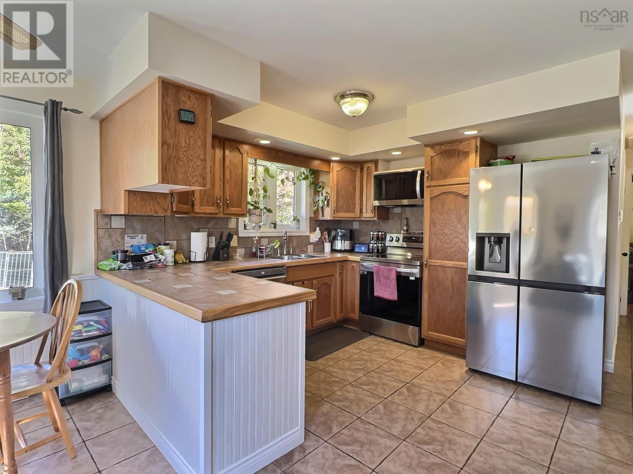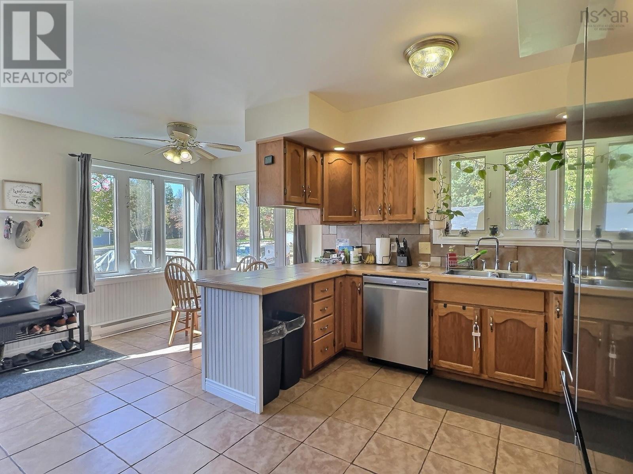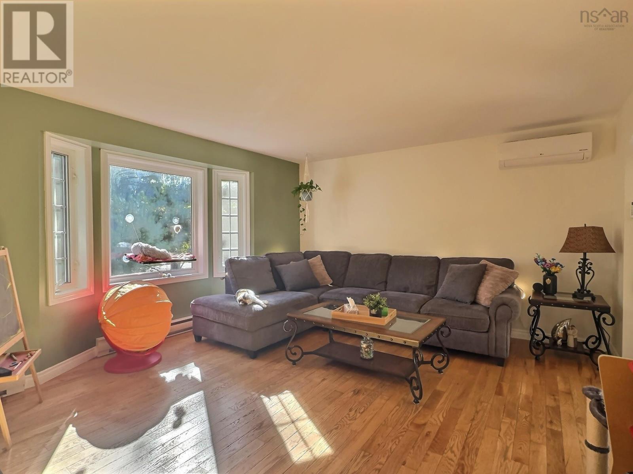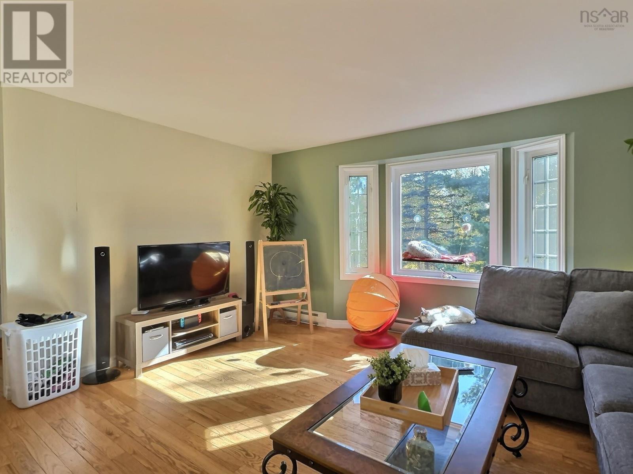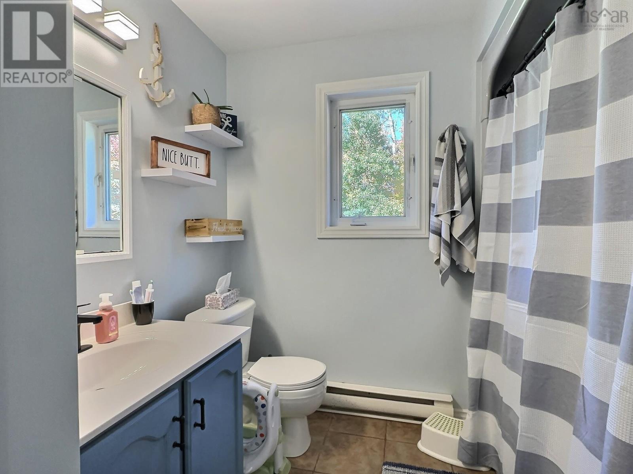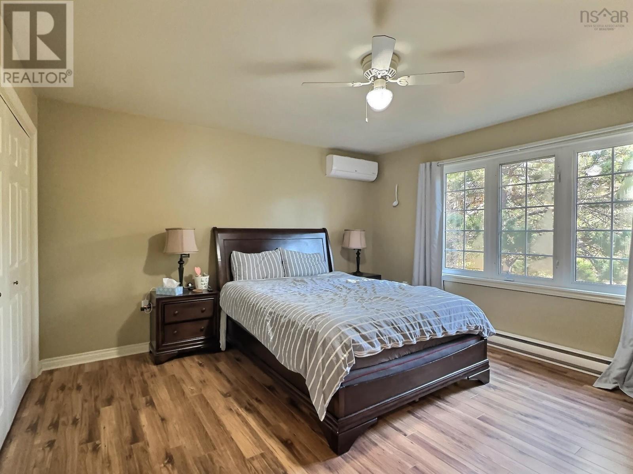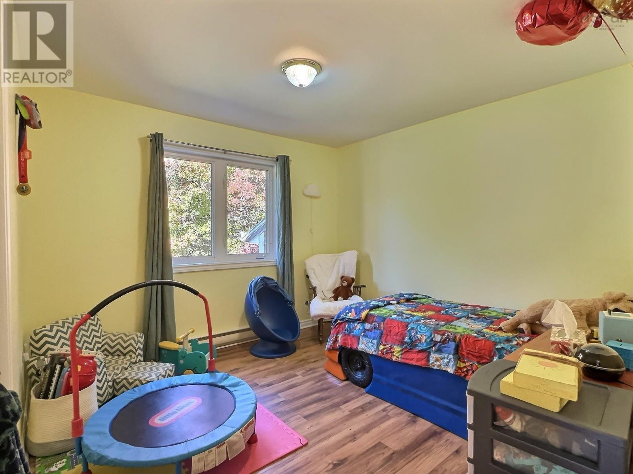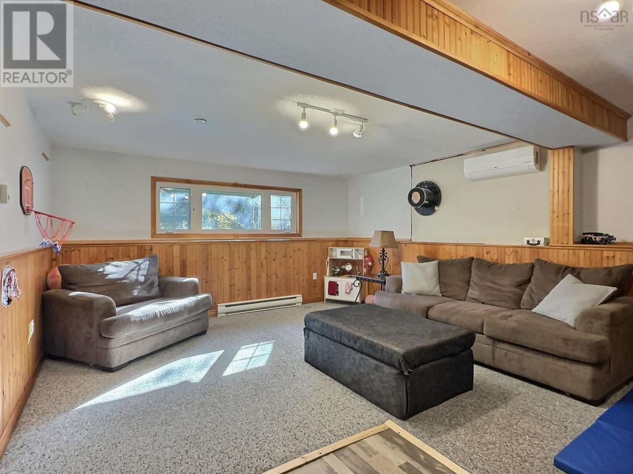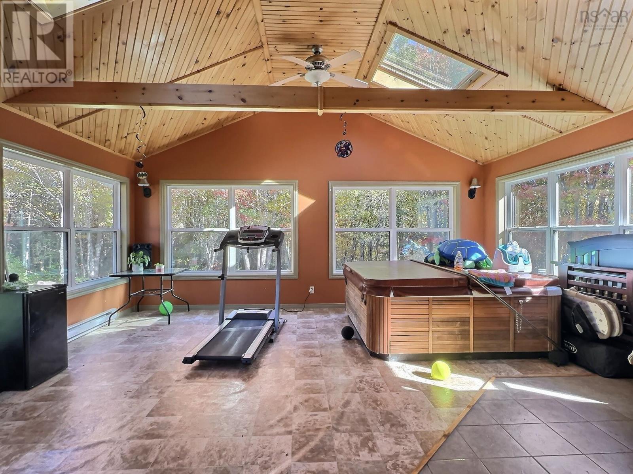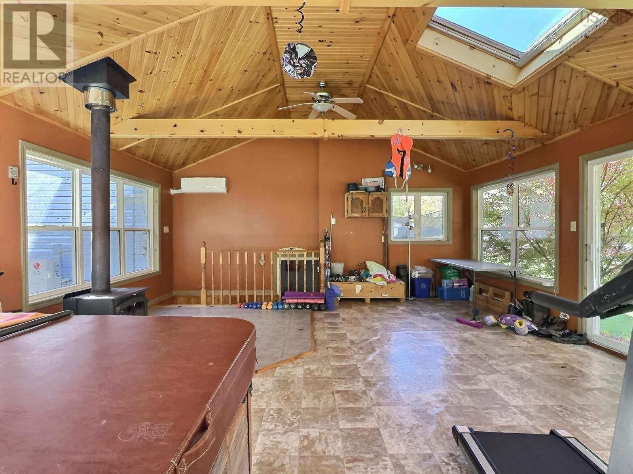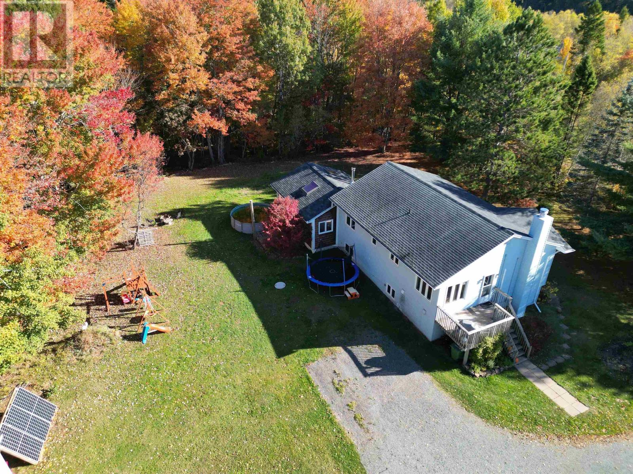4 Bedroom
2 Bathroom
2410 sqft
Above Ground Pool
Wall Unit, Heat Pump
Acreage
Partially Landscaped
$329,900
Visit REALTOR® website for additional information. This stunning split-entry home situated on 1.3 private acres offers the perfect balance of convenience and tranquility, located just 6 minutes from Oxford, 15 minutes from Pugwash and a short drive to Ski Wentworth, nearby golf courses, beaches and easy access to year-round activities. Certified R2000 for energy efficiency with electric baseboards and four heat pumps for optimal climate control. Inside, you'll find four spacious bedrooms and a full bathroom on each level. The newly installed septic system, upgraded drilled well, new hot water tank and brand-new appliances ensure peace of mind for years to come. The spectacular sunroom is a standout feature, complete with a wood stove and a hot tub, making it a cozy retreat no matter the season. Outside, an above-ground pool and expansive yard, perfect for entertaining or relaxing. (id:25286)
Property Details
|
MLS® Number
|
202424717 |
|
Property Type
|
Single Family |
|
Community Name
|
Kolbec |
|
Amenities Near By
|
Golf Course, Park, Playground, Shopping, Place Of Worship, Beach |
|
Community Features
|
School Bus |
|
Features
|
Treed, Level |
|
Pool Type
|
Above Ground Pool |
|
Structure
|
Shed |
Building
|
Bathroom Total
|
2 |
|
Bedrooms Above Ground
|
2 |
|
Bedrooms Below Ground
|
2 |
|
Bedrooms Total
|
4 |
|
Appliances
|
Stove, Dishwasher, Dryer, Washer, Refrigerator, Hot Tub |
|
Basement Development
|
Finished |
|
Basement Features
|
Walk Out |
|
Basement Type
|
Full (finished) |
|
Construction Style Attachment
|
Detached |
|
Cooling Type
|
Wall Unit, Heat Pump |
|
Exterior Finish
|
Wood Shingles, Vinyl |
|
Flooring Type
|
Carpeted, Ceramic Tile, Hardwood, Laminate, Tile, Vinyl Plank |
|
Foundation Type
|
Poured Concrete |
|
Stories Total
|
2 |
|
Size Interior
|
2410 Sqft |
|
Total Finished Area
|
2410 Sqft |
|
Type
|
House |
|
Utility Water
|
Drilled Well |
Parking
Land
|
Acreage
|
Yes |
|
Land Amenities
|
Golf Course, Park, Playground, Shopping, Place Of Worship, Beach |
|
Landscape Features
|
Partially Landscaped |
|
Sewer
|
Septic System |
|
Size Irregular
|
1.3 |
|
Size Total
|
1.3 Ac |
|
Size Total Text
|
1.3 Ac |
Rooms
| Level |
Type |
Length |
Width |
Dimensions |
|
Second Level |
Kitchen |
|
|
17.4x13.4 |
|
Second Level |
Dining Room |
|
|
combined |
|
Second Level |
Living Room |
|
|
14.2x16 |
|
Second Level |
Bath (# Pieces 1-6) |
|
|
10x7.6 |
|
Second Level |
Primary Bedroom |
|
|
13.3x12.4 |
|
Second Level |
Bedroom |
|
|
10.6x10.10 |
|
Basement |
Bedroom |
|
|
13.6x11.6 |
|
Basement |
Bedroom |
|
|
10.6x13.10 JUT |
|
Basement |
Bath (# Pieces 1-6) |
|
|
7X7.6 |
|
Basement |
Family Room |
|
|
19X14.6 |
|
Basement |
Laundry Room |
|
|
16X5 |
|
Main Level |
Foyer |
|
|
4x6.6 |
|
Main Level |
Sunroom |
|
|
19X23 |
https://www.realtor.ca/real-estate/27547261/1535-kolbec-road-kolbec-kolbec

