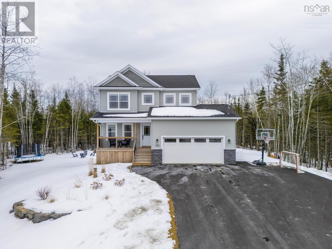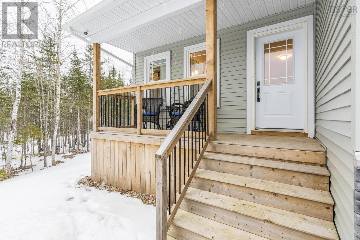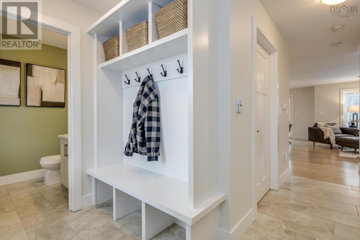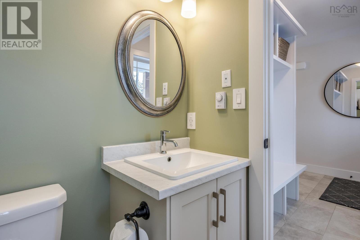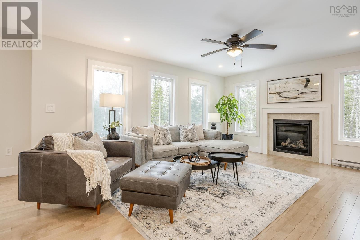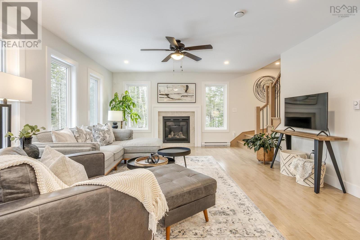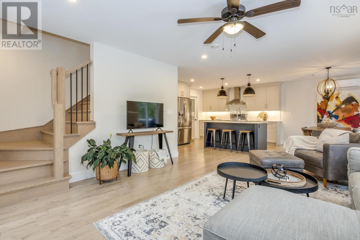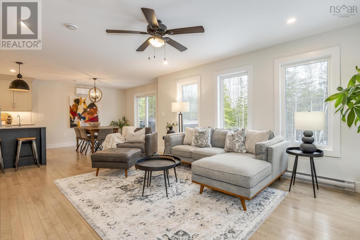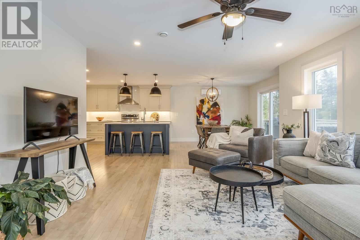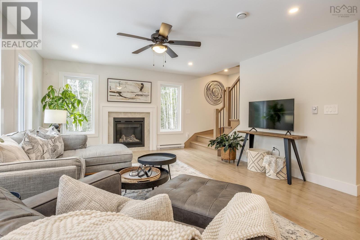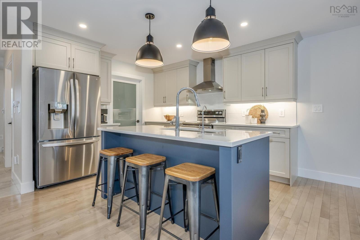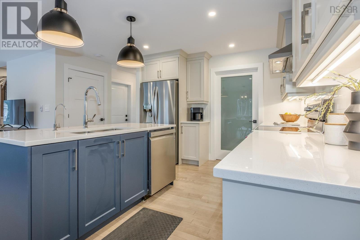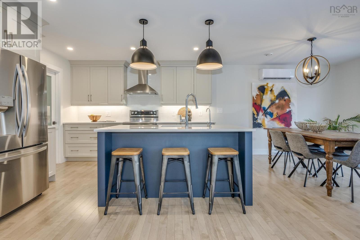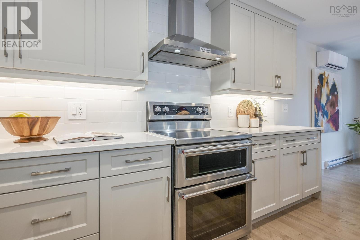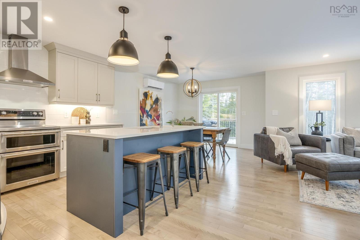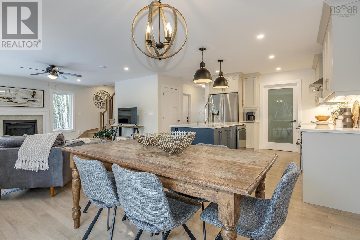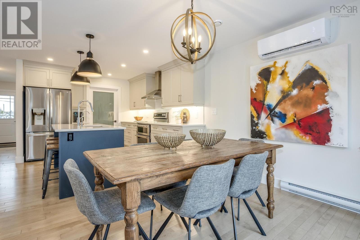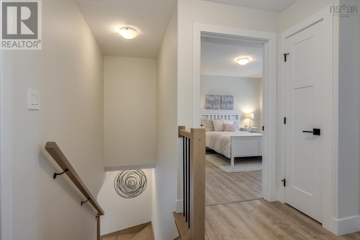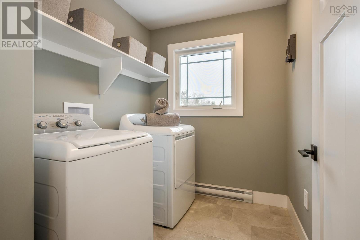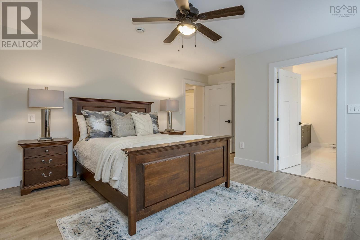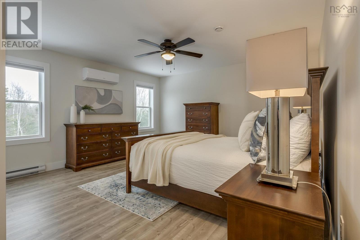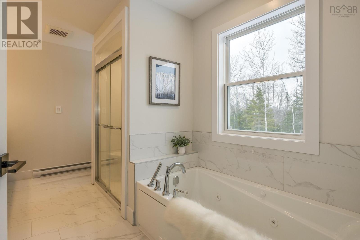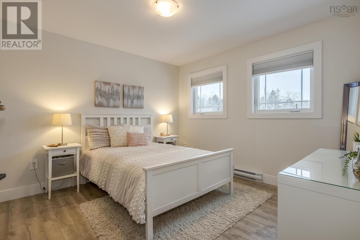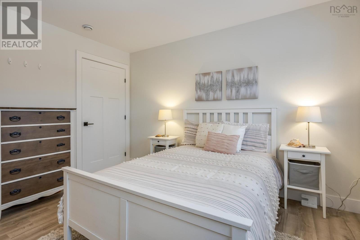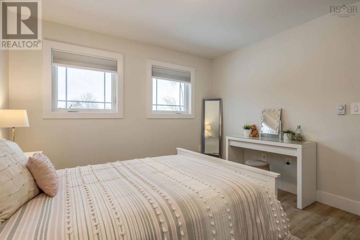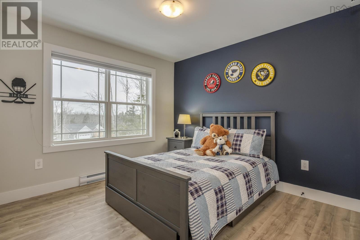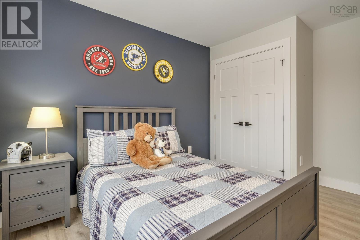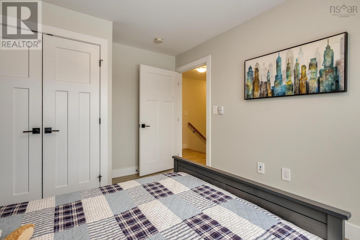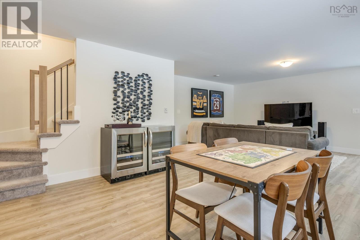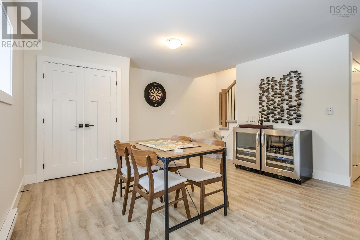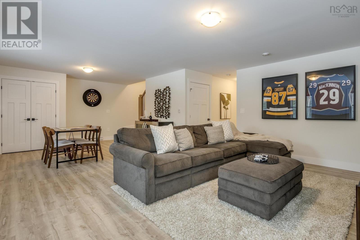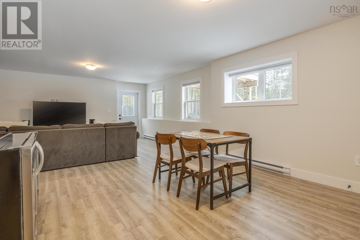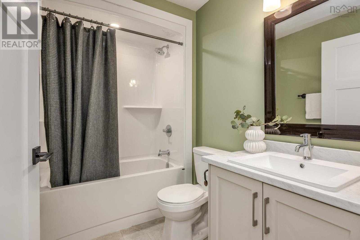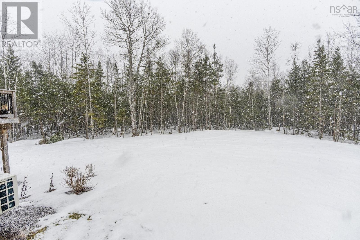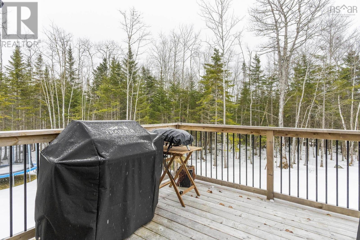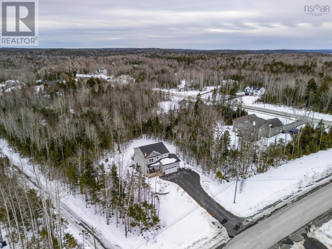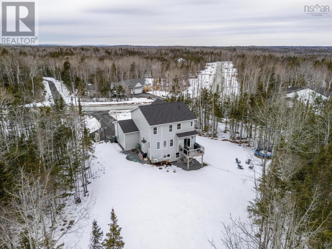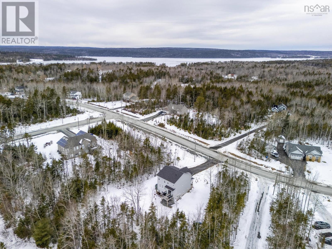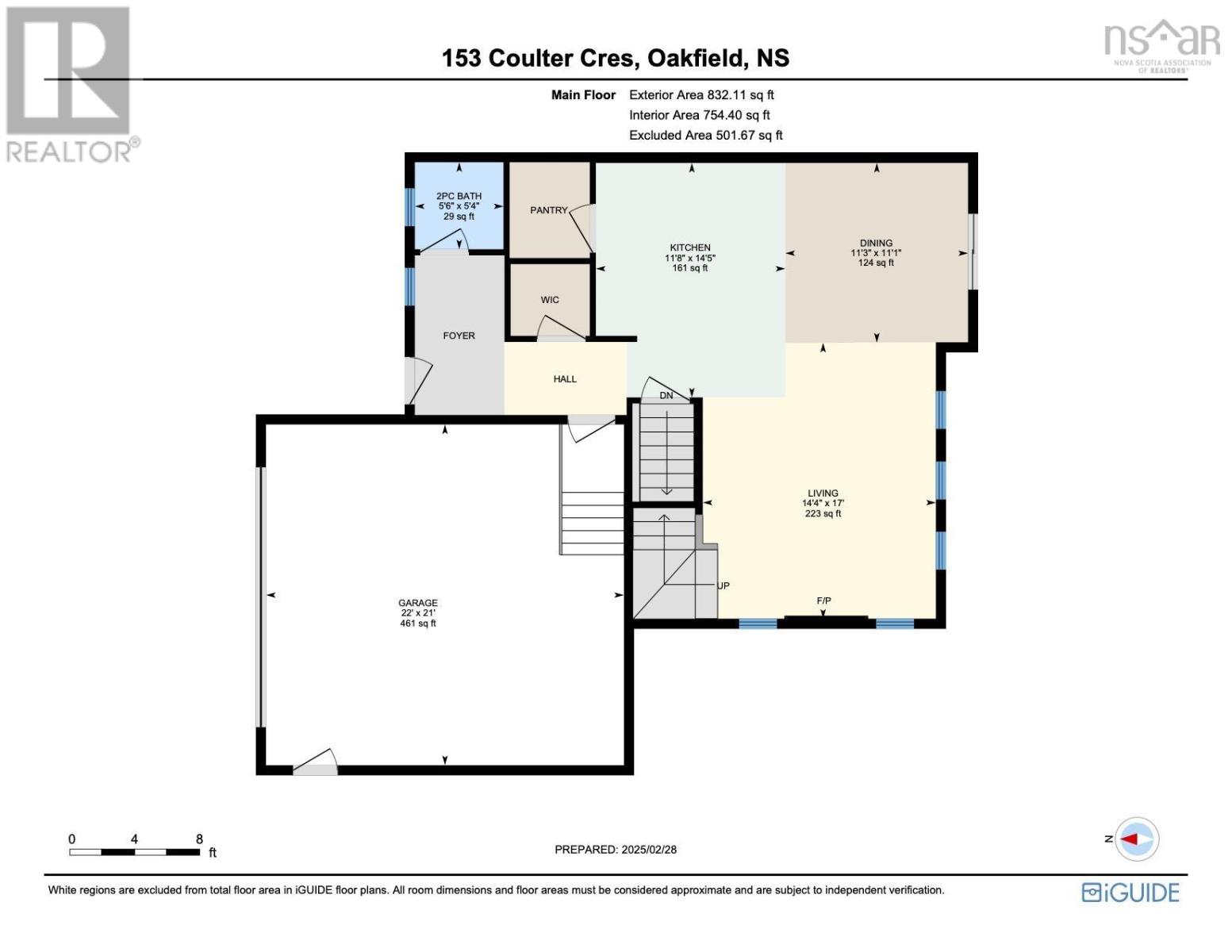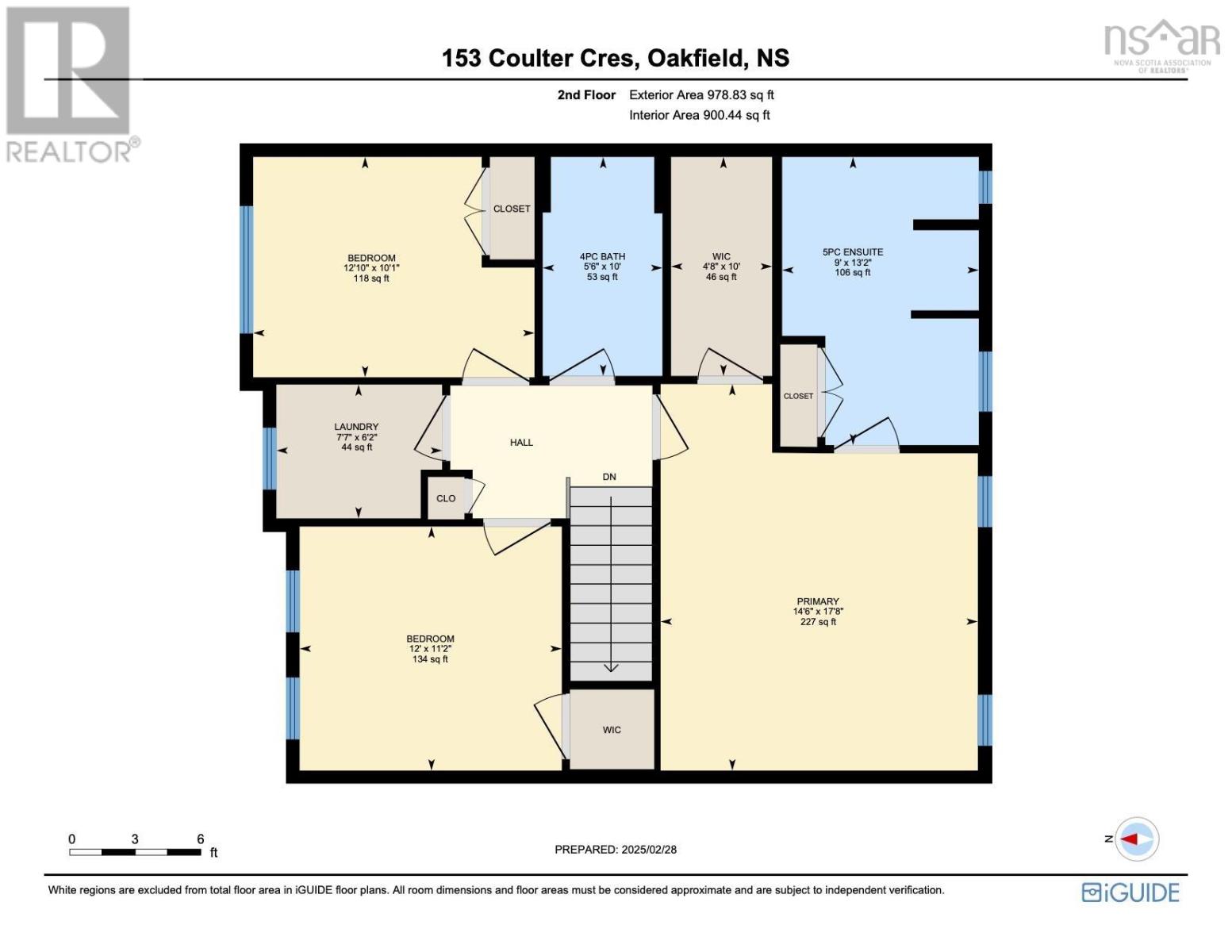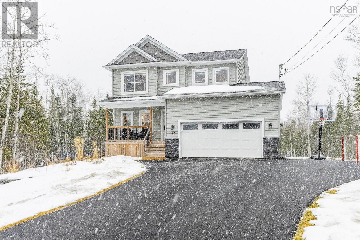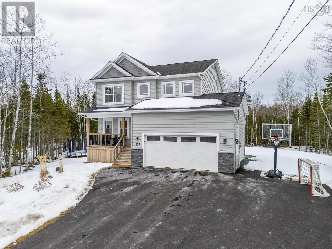3 Bedroom
4 Bathroom
2541 sqft
Fireplace
Heat Pump
Acreage
Landscaped
$825,000
Nestled into the mature landscape on 1.33 acres is this quality, Stonewater built executive 2 storey home in beautiful Oakfield Woods. Just 4 yrs old, the main floor includes a spacious entry w/ mud rm & powder bath, enormous great rm w/ propane fireplace, & a stunning, updated kitchen & dining area w/ high-end appliances, walk-in pantry & designer selected finishes. Walk-out to the south facing, elevated deck w/ views of the enormous, private back yard from this space. The bright primary suite w/ 5pc ensuite & walk-in closet will delight even the most discerning buyers. Enjoy 2 secondary bdrms on this floor, well-appointed main bath, & a convenient upper level laundry rm. In the walk-out basement, you will find an enormous rec rm & games rm + another full bath. The original floor plan included a 4th bdrm down, which would be an easy retrofit, if required. This incredible home offers newly upgraded light fixtures & a freshly painted interior. Enjoy recent extensive professional landscaping in the front and rear yards, including the newly paved driveway, beautiful natural stone hardscaping, professionally curated gardens, re-grading, sodding & custom fire pit. Balance of 7yr Atlantic New Home Warranty available! Welcome home! (id:25286)
Property Details
|
MLS® Number
|
202503884 |
|
Property Type
|
Single Family |
|
Community Name
|
Oakfield |
|
Amenities Near By
|
Golf Course, Park, Playground, Shopping |
|
Community Features
|
Recreational Facilities |
|
Equipment Type
|
Propane Tank |
|
Features
|
Treed, Level |
|
Rental Equipment Type
|
Propane Tank |
Building
|
Bathroom Total
|
4 |
|
Bedrooms Above Ground
|
3 |
|
Bedrooms Total
|
3 |
|
Appliances
|
Stove, Dishwasher, Dryer, Washer, Refrigerator, Central Vacuum - Roughed In |
|
Basement Development
|
Finished |
|
Basement Features
|
Walk Out |
|
Basement Type
|
Full (finished) |
|
Constructed Date
|
2021 |
|
Construction Style Attachment
|
Detached |
|
Cooling Type
|
Heat Pump |
|
Exterior Finish
|
Stone, Vinyl |
|
Fireplace Present
|
Yes |
|
Flooring Type
|
Carpeted, Hardwood, Laminate, Tile |
|
Foundation Type
|
Poured Concrete |
|
Half Bath Total
|
1 |
|
Stories Total
|
2 |
|
Size Interior
|
2541 Sqft |
|
Total Finished Area
|
2541 Sqft |
|
Type
|
House |
|
Utility Water
|
Drilled Well |
Parking
Land
|
Acreage
|
Yes |
|
Land Amenities
|
Golf Course, Park, Playground, Shopping |
|
Landscape Features
|
Landscaped |
|
Sewer
|
Septic System |
|
Size Irregular
|
1.3321 |
|
Size Total
|
1.3321 Ac |
|
Size Total Text
|
1.3321 Ac |
Rooms
| Level |
Type |
Length |
Width |
Dimensions |
|
Second Level |
Primary Bedroom |
|
|
17.8 x 14.6 -jog +WIC |
|
Second Level |
Ensuite (# Pieces 2-6) |
|
|
13.2 x 9 |
|
Second Level |
Bedroom |
|
|
12. x 11.2 |
|
Second Level |
Bedroom |
|
|
12.10 x 10.1 |
|
Second Level |
Bath (# Pieces 1-6) |
|
|
10. x 5.6 |
|
Second Level |
Laundry Room |
|
|
7.7 x 6.2 |
|
Basement |
Recreational, Games Room |
|
|
27.5 x 17.8 -jog |
|
Basement |
Storage |
|
|
14.3 x 6.8 |
|
Basement |
Bath (# Pieces 1-6) |
|
|
8.3 x 5.8 |
|
Main Level |
Foyer |
|
|
Foyer |
|
Main Level |
Kitchen |
|
|
14.5 x 11.8 -jog +Pantry |
|
Main Level |
Living Room |
|
|
17. x 14.4 -jog |
|
Main Level |
Dining Room |
|
|
11.3 x 11.1 |
|
Main Level |
Bath (# Pieces 1-6) |
|
|
5.6 x 5.4 |
|
Main Level |
Other |
|
|
22. x 21 |
https://www.realtor.ca/real-estate/27970721/153-coulter-crescent-oakfield-oakfield

