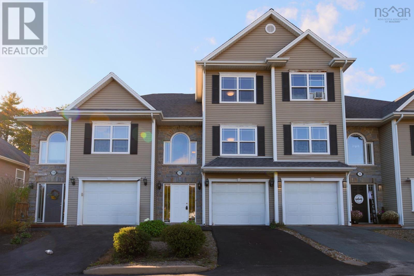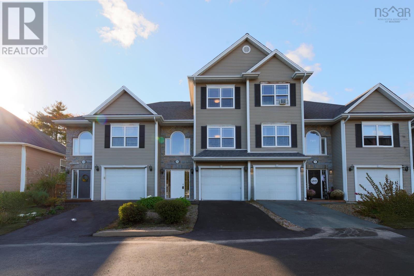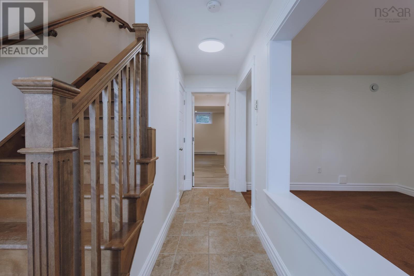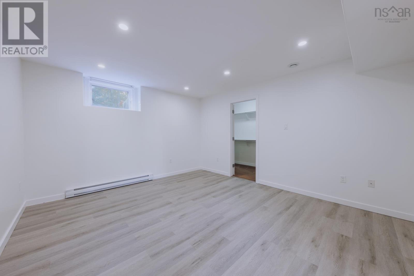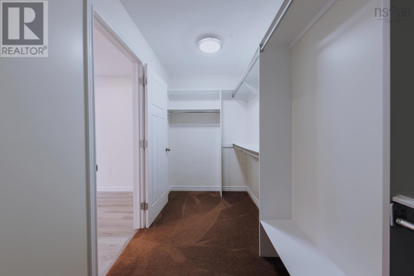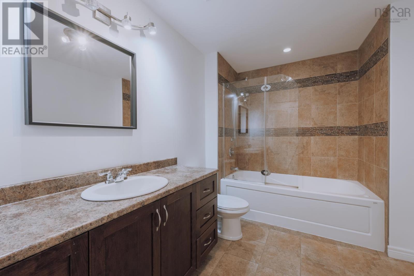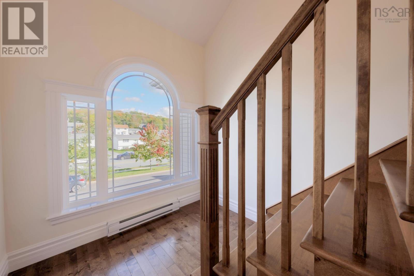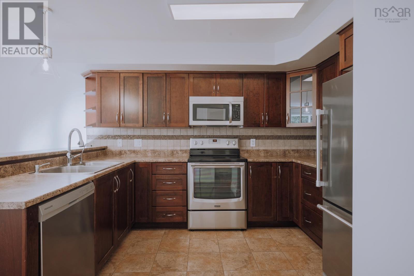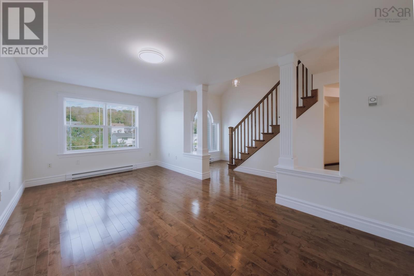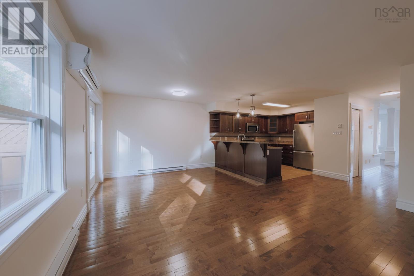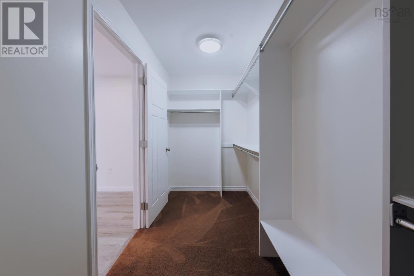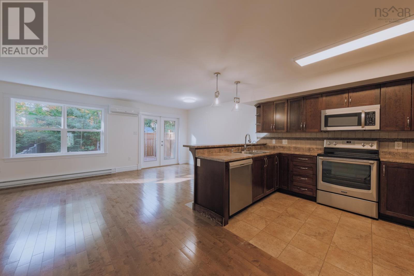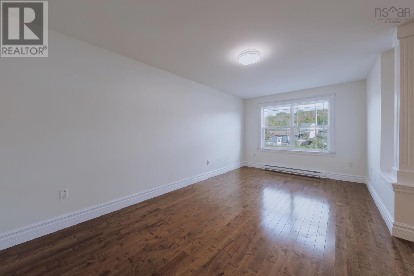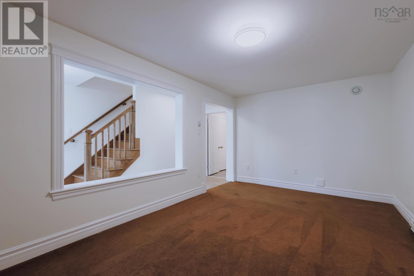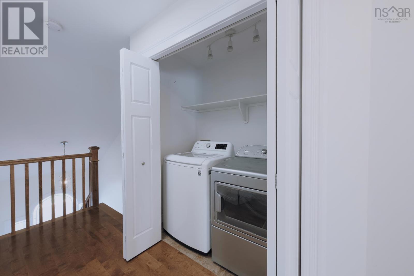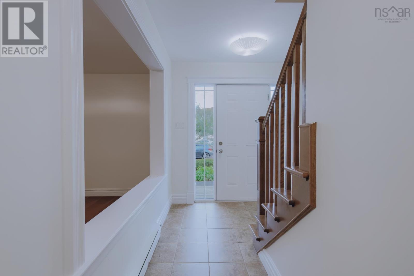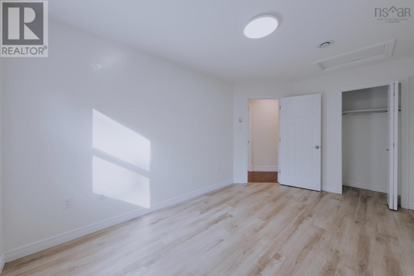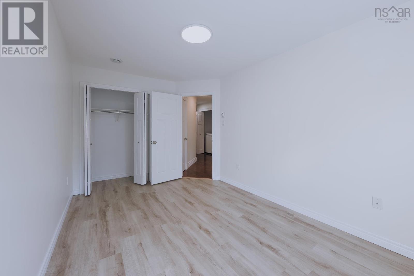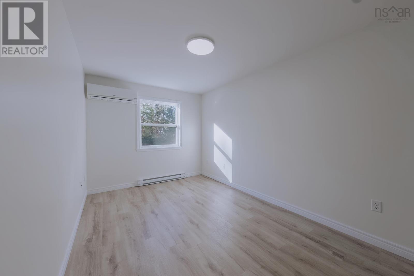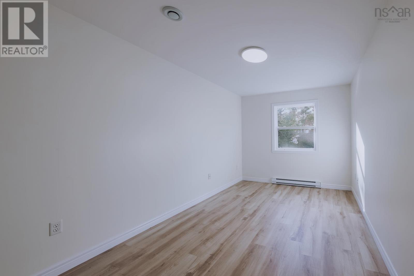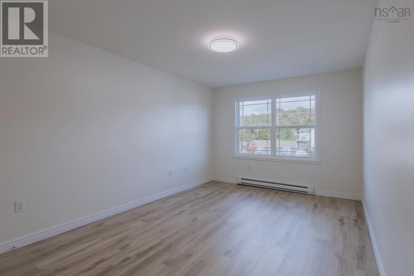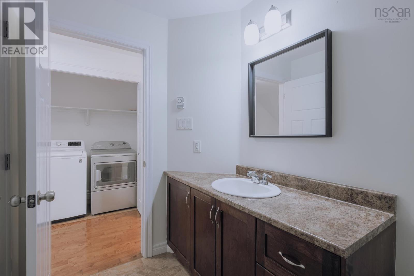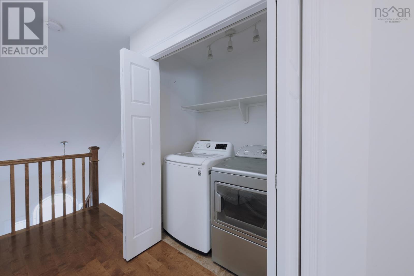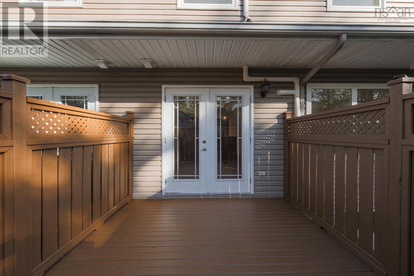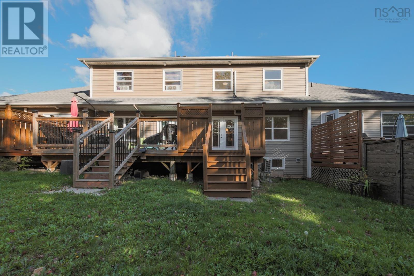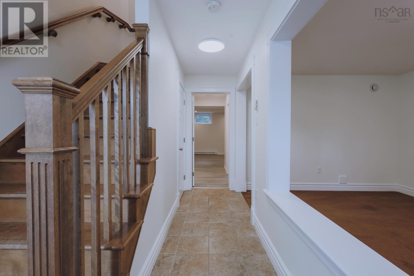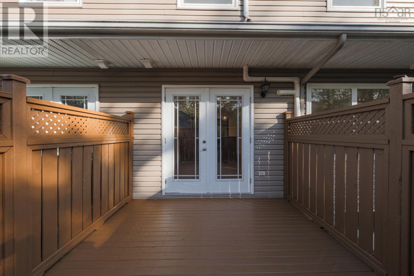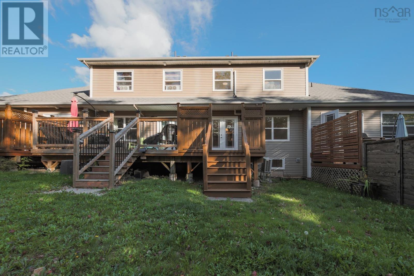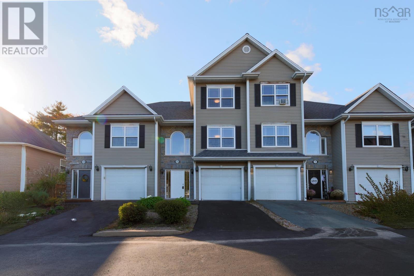4 Bedroom
3 Bathroom
2760 sqft
Wall Unit, Heat Pump
Landscaped
$549,900
Welcome to 152 Beaver Bank Road, located in the heart of Lower Sackville! This charming 4-bedroom, 2.5-bathroom home offers an ideal family setting with a functional layout and plenty of space for everyone. On the main level, you'll find an open kitchen and dining area, along with a cozy family room and convenient powder room. Step out from the main floor to a spacious deck and backyard?perfect for outdoor gatherings. The lower level boasts a large bedroom complete with a walk-in closet and full bathroom, offering added privacy and comfort. Upstairs, you'll find three more bedrooms, including another full bathroom. This beautiful home is located close to local amenities, schools, and public transportation, making it perfect for families seeking convenience and comfort. Don't miss this wonderful opportunity to make 152 Beaver Bank Road your new home! (id:25286)
Property Details
|
MLS® Number
|
202424299 |
|
Property Type
|
Single Family |
|
Community Name
|
Lower Sackville |
|
Amenities Near By
|
Park, Playground, Public Transit, Shopping, Place Of Worship |
|
Community Features
|
Recreational Facilities, School Bus |
|
Features
|
Level |
Building
|
Bathroom Total
|
3 |
|
Bedrooms Above Ground
|
3 |
|
Bedrooms Below Ground
|
1 |
|
Bedrooms Total
|
4 |
|
Appliances
|
Stove, Dishwasher, Dryer, Washer, Microwave Range Hood Combo, Refrigerator, Water Softener |
|
Basement Development
|
Finished |
|
Basement Type
|
Full (finished) |
|
Constructed Date
|
2010 |
|
Cooling Type
|
Wall Unit, Heat Pump |
|
Exterior Finish
|
Brick, Vinyl |
|
Flooring Type
|
Carpeted, Hardwood, Laminate, Tile |
|
Foundation Type
|
Poured Concrete |
|
Half Bath Total
|
1 |
|
Stories Total
|
2 |
|
Size Interior
|
2760 Sqft |
|
Total Finished Area
|
2760 Sqft |
|
Type
|
Row / Townhouse |
|
Utility Water
|
Municipal Water |
Land
|
Acreage
|
No |
|
Land Amenities
|
Park, Playground, Public Transit, Shopping, Place Of Worship |
|
Landscape Features
|
Landscaped |
|
Sewer
|
Municipal Sewage System |
|
Size Irregular
|
0.0873 |
|
Size Total
|
0.0873 Ac |
|
Size Total Text
|
0.0873 Ac |
Rooms
| Level |
Type |
Length |
Width |
Dimensions |
|
Second Level |
Bedroom |
|
|
16 x 10.6 |
|
Second Level |
Bedroom |
|
|
14.6 x 9 |
|
Second Level |
Bedroom |
|
|
13.6 x 9 |
|
Second Level |
Bath (# Pieces 1-6) |
|
|
10 x 5.6 |
|
Lower Level |
Family Room |
|
|
17.4 x 11 |
|
Lower Level |
Bedroom |
|
|
14.6 x 12.9 |
|
Lower Level |
Bath (# Pieces 1-6) |
|
|
10.9 x 7.3 |
|
Main Level |
Living Room |
|
|
15 x 10 |
|
Main Level |
Eat In Kitchen |
|
|
23 x 9 |
|
Main Level |
Bath (# Pieces 1-6) |
|
|
7.1 x 3.10 |
https://www.realtor.ca/real-estate/27524040/152-beaver-bank-road-lower-sackville-lower-sackville

