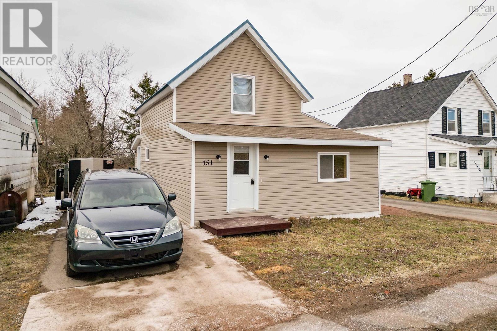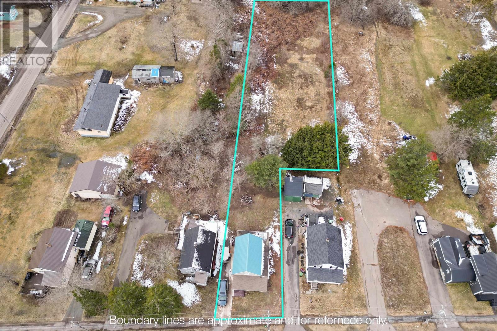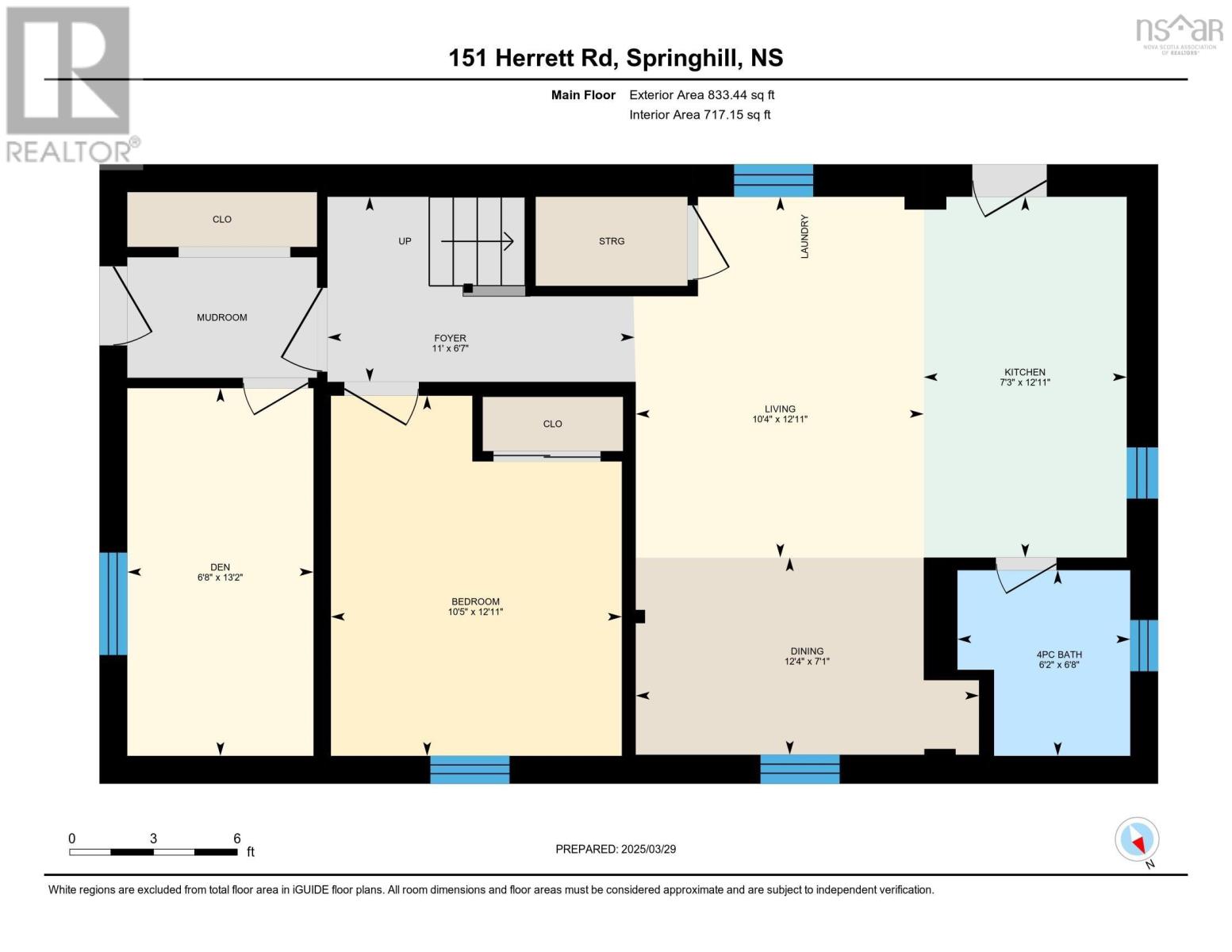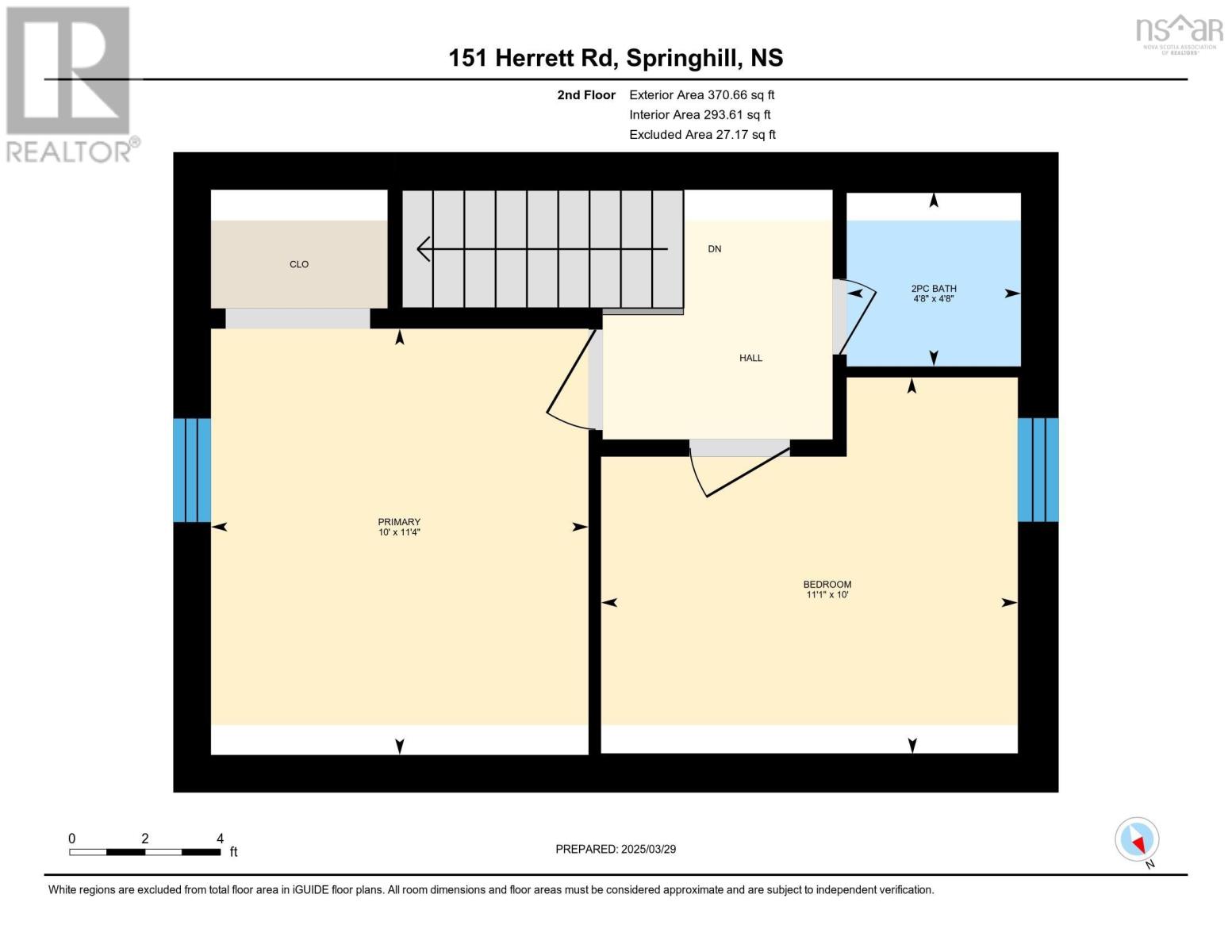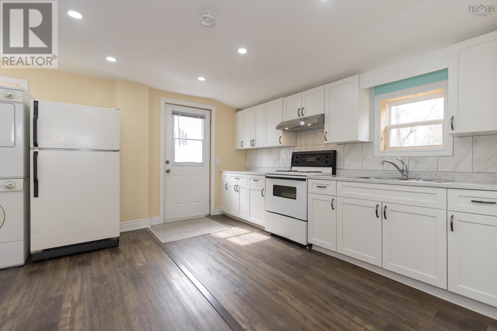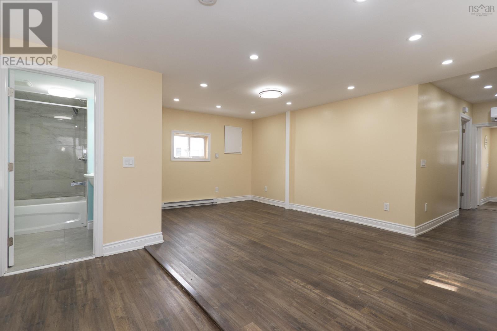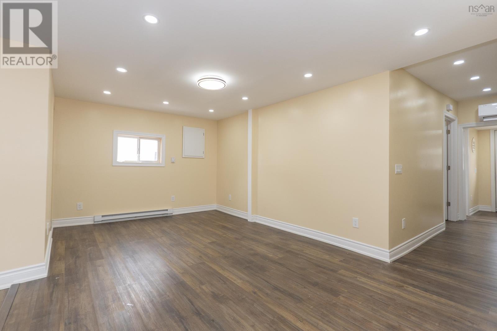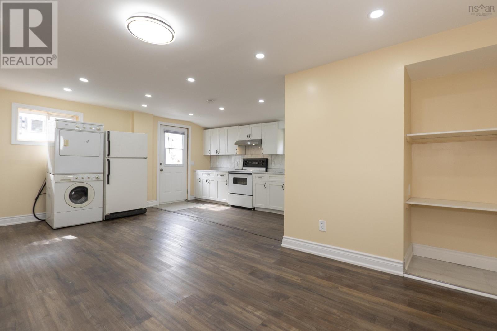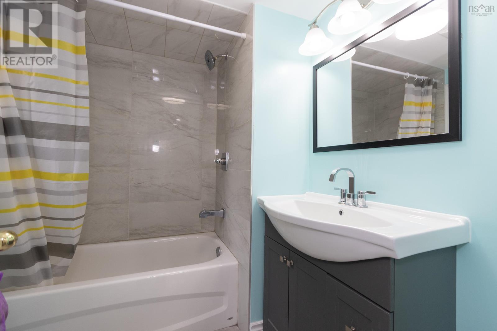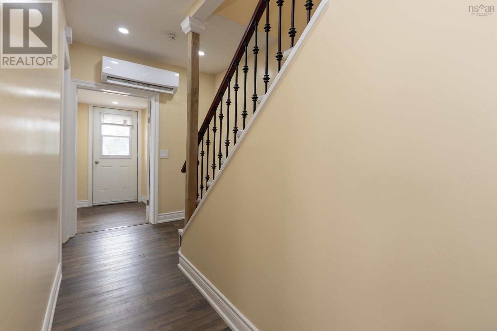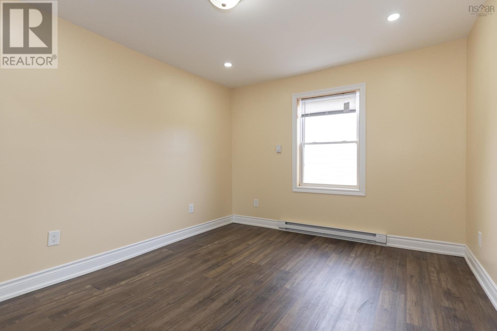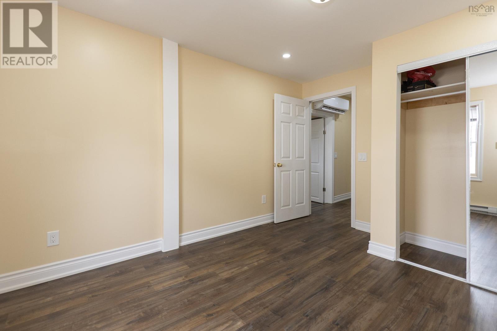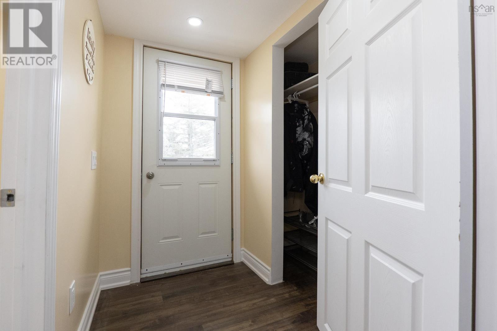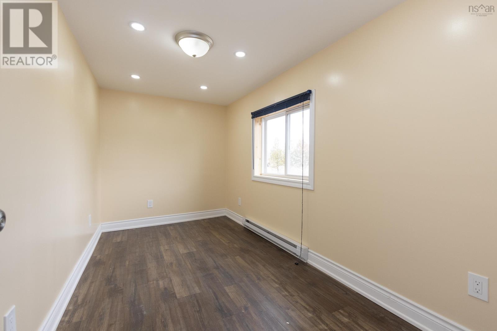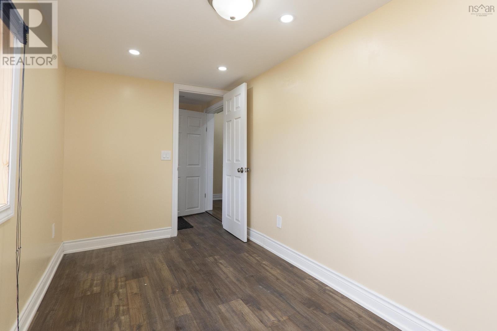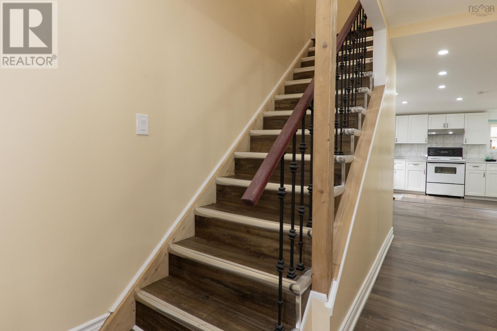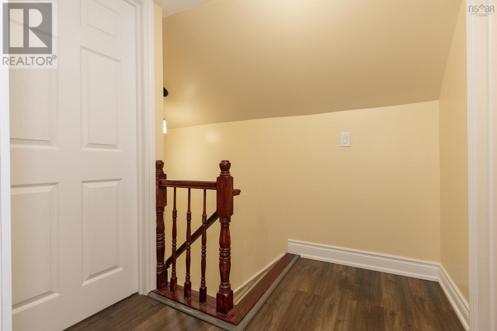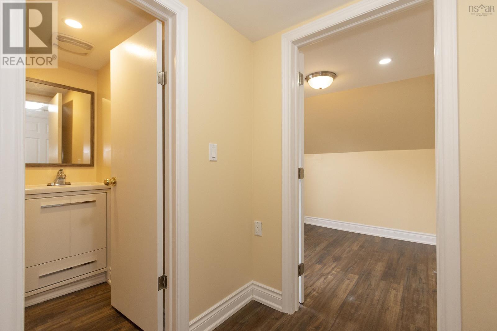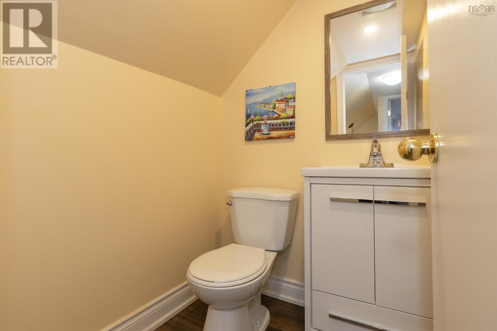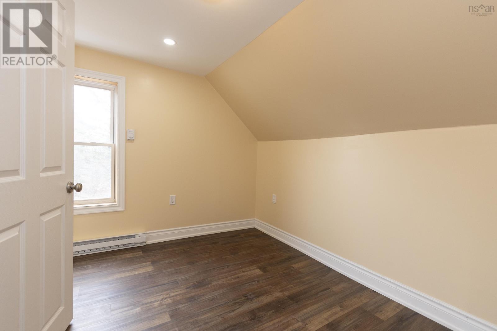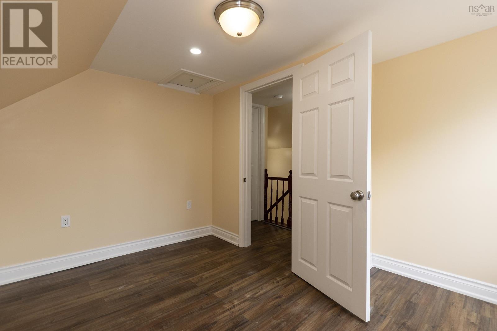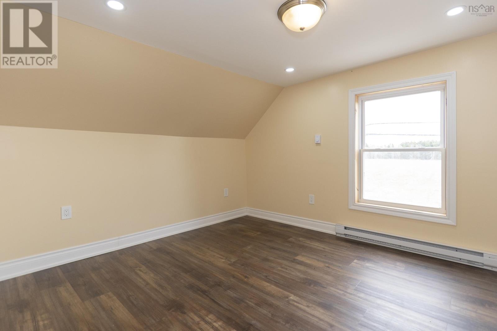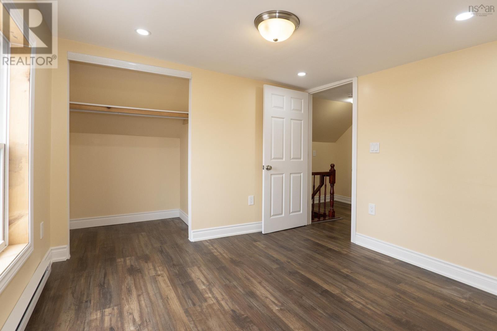3 Bedroom
2 Bathroom
1011 sqft
Wall Unit, Heat Pump
Partially Landscaped
$179,900
Renovated 3-Bedroom 1.5 Bath Home on a Double Lot Located on a quiet street, this fully renovated 3-bedroom, 1.5-bathroom home offers plenty of space inside and out. Sitting on a large double lot with a paved driveway, this home is move-in ready and close to all levels of school. The main floor features a brand-new galley-style kitchen with plenty of counter space and an eat-in area, a bright and spacious living room, and a fully updated 4-piece bath. A main-floor bedroom offers flexibility as a home office, and the heated front porch adds extra living space. Upstairs, you'll find two large bedrooms, including a spacious primary, along with a newly added half bath. Recent updates include new electrical, plumbing, kitchen, bathrooms, lighting, fresh paint, roof, and windows?giving you peace of mind for years to come. (id:25286)
Property Details
|
MLS® Number
|
202506308 |
|
Property Type
|
Single Family |
|
Community Name
|
Springhill |
|
Amenities Near By
|
Golf Course, Park, Playground, Shopping, Place Of Worship |
|
Community Features
|
Recreational Facilities |
|
Features
|
Treed, Level |
Building
|
Bathroom Total
|
2 |
|
Bedrooms Above Ground
|
3 |
|
Bedrooms Total
|
3 |
|
Appliances
|
Range - Electric, Dryer - Electric, Washer, Refrigerator |
|
Basement Development
|
Unfinished |
|
Basement Type
|
Full (unfinished) |
|
Constructed Date
|
1938 |
|
Construction Style Attachment
|
Detached |
|
Cooling Type
|
Wall Unit, Heat Pump |
|
Exterior Finish
|
Vinyl |
|
Flooring Type
|
Vinyl Plank |
|
Foundation Type
|
Poured Concrete |
|
Half Bath Total
|
1 |
|
Stories Total
|
2 |
|
Size Interior
|
1011 Sqft |
|
Total Finished Area
|
1011 Sqft |
|
Type
|
House |
|
Utility Water
|
Municipal Water |
Land
|
Acreage
|
No |
|
Land Amenities
|
Golf Course, Park, Playground, Shopping, Place Of Worship |
|
Landscape Features
|
Partially Landscaped |
|
Sewer
|
Municipal Sewage System |
|
Size Irregular
|
0.5 |
|
Size Total
|
0.5 Ac |
|
Size Total Text
|
0.5 Ac |
Rooms
| Level |
Type |
Length |
Width |
Dimensions |
|
Second Level |
Bedroom |
|
|
10. x 11.1 |
|
Second Level |
Bath (# Pieces 1-6) |
|
|
4.8 x 4.8 |
|
Second Level |
Bedroom |
|
|
11.4 x 10 |
|
Main Level |
Kitchen |
|
|
12.11 x 7.3 |
|
Main Level |
Living Room |
|
|
12.11 x 10.4 |
|
Main Level |
Dining Room |
|
|
7.1 x 12.4 |
|
Main Level |
Bath (# Pieces 1-6) |
|
|
6.8 x 6.2 |
|
Main Level |
Primary Bedroom |
|
|
12.11 x 10.5 |
|
Main Level |
Den |
|
|
13.2 x 6.8 |
|
Main Level |
Mud Room |
|
|
4.4 x 6.9 |
https://www.realtor.ca/real-estate/28096871/151-herrett-road-springhill-springhill

