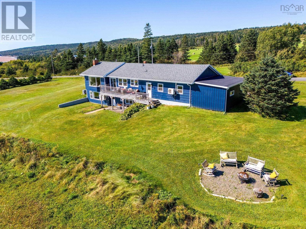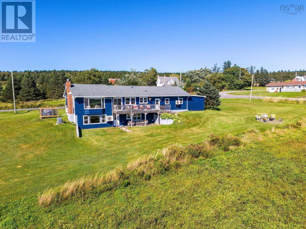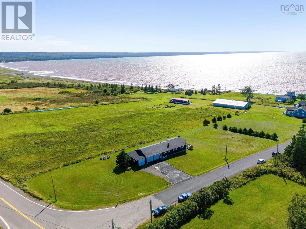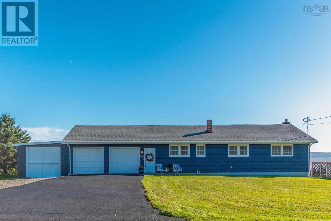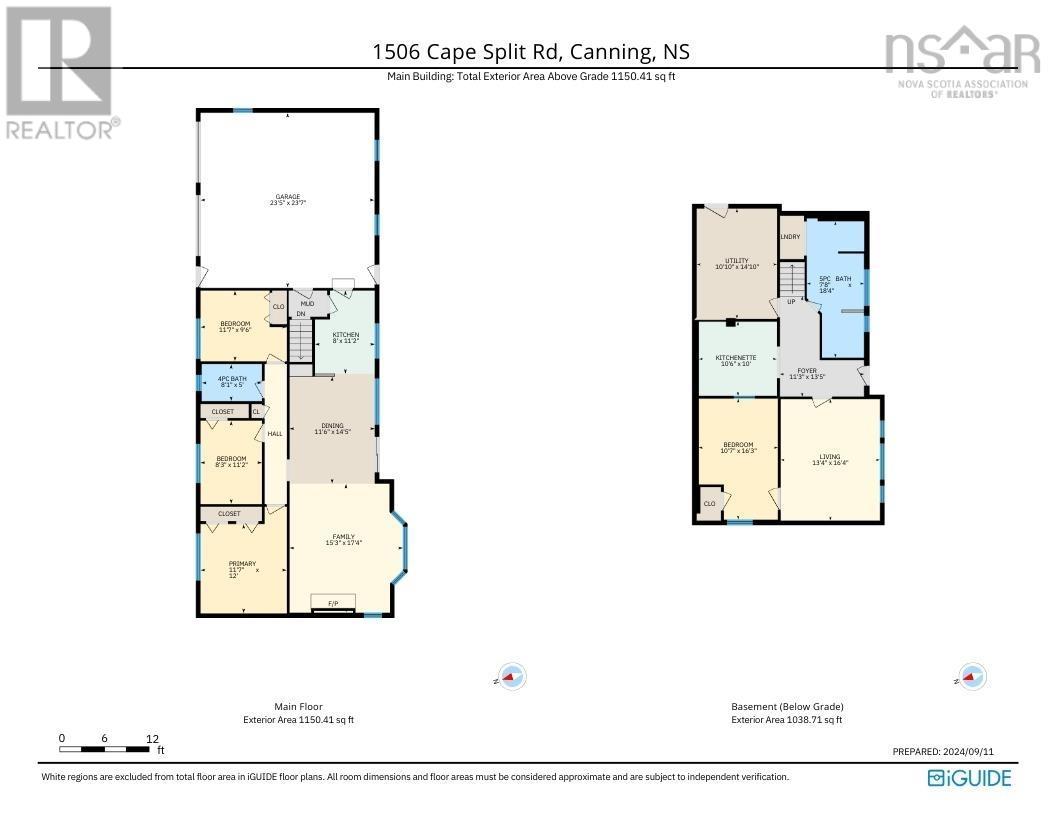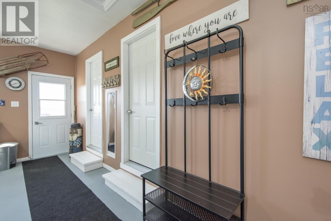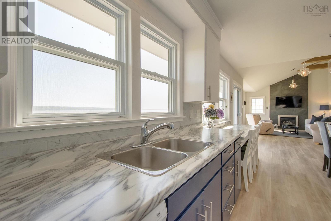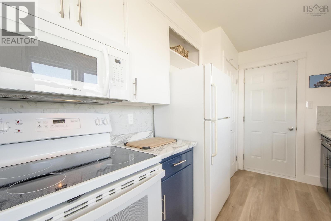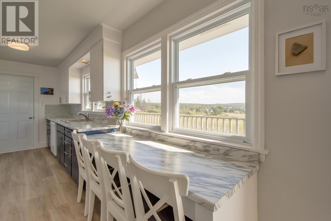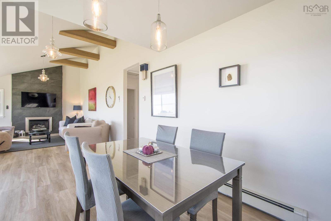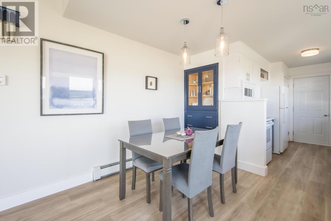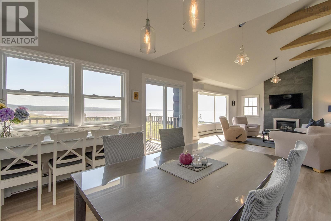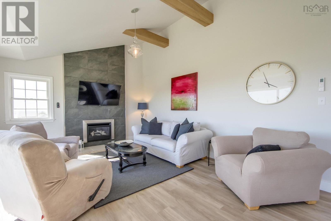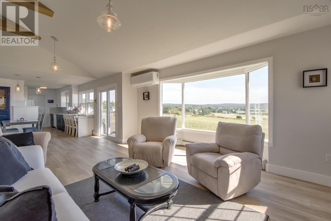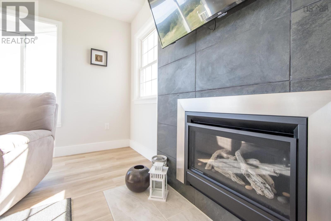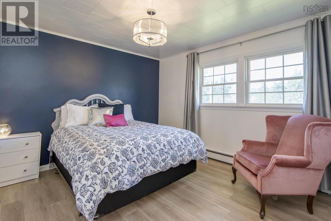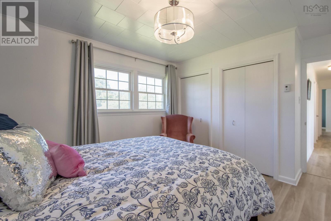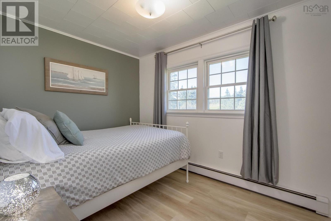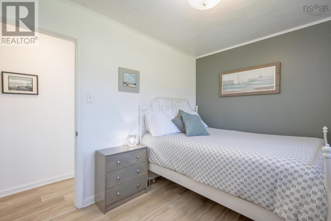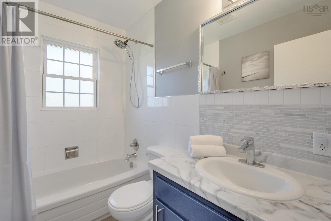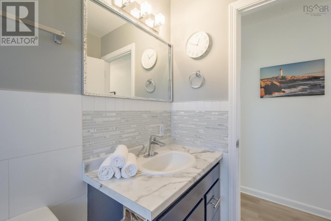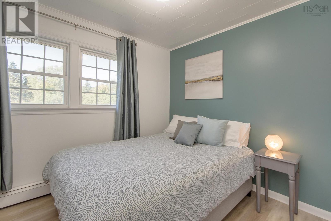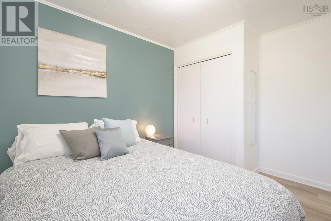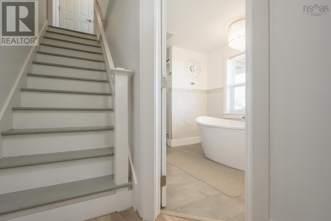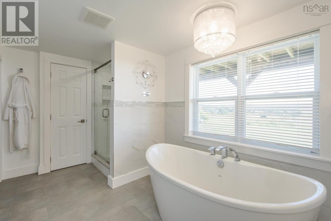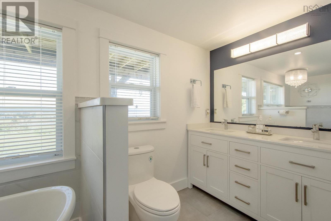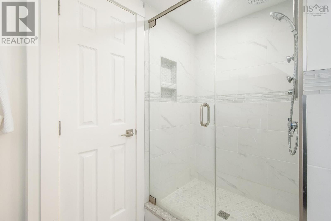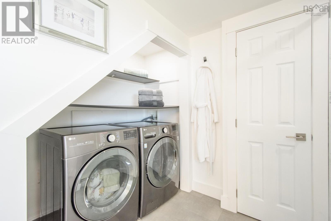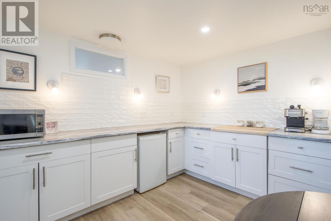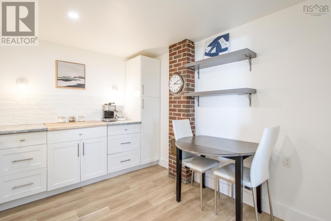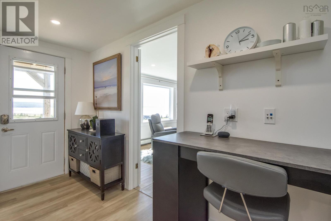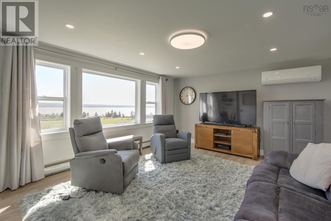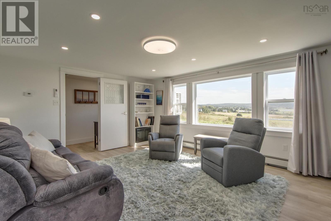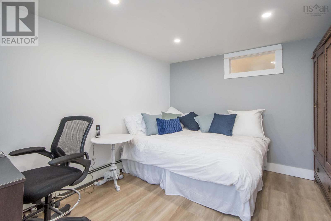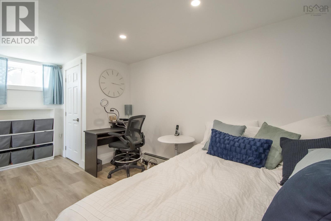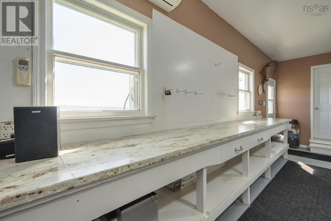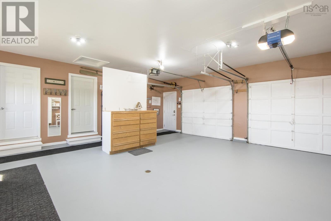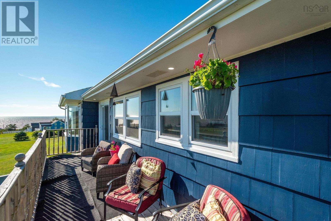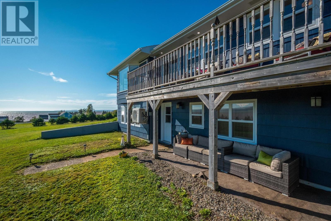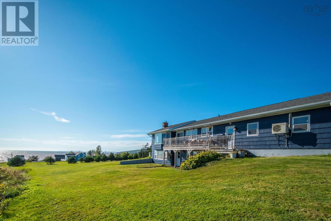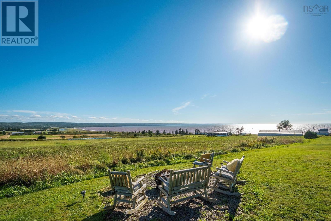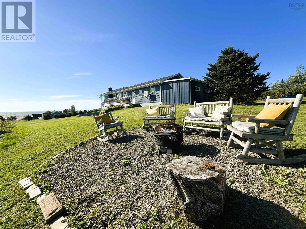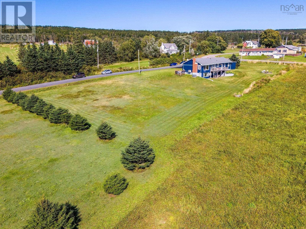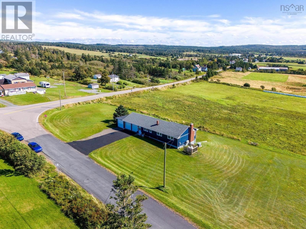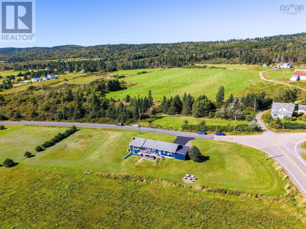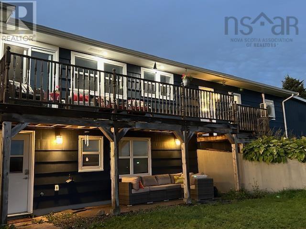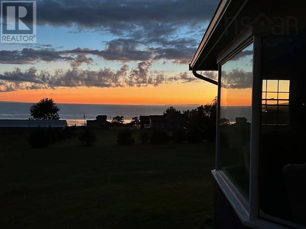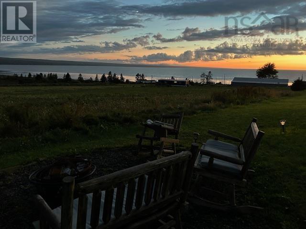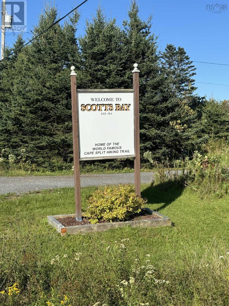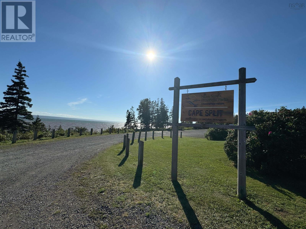3 Bedroom
2 Bathroom
Bungalow
Fireplace
Heat Pump
Acreage
Partially Landscaped
$525,000
Enjoy unobstructed views from this elevated bungalow! You?ll love the light and airy design, reflecting beachy blue, sandy beige and crisp white, the colours of the sea! Extensively renovated with upgraded finishes throughout, featuring an efficient galley kitchen, breakfast bar and open concept dining/living space with modern lighting, energy-efficient propane fireplace and raised ceiling with stylish wood beams, all complimented by the amazing seascape though the bay window. Three bedrooms are supported by a new full bath, completing this level. Equally impressive, the lower level is ideal for multi-generational living, visiting guests or as a potential rental, boasting a gorgeous bathroom with soaker tub, custom walk-in shower, double vanity and laundry nook. Versatile kitchenette/bar, living room with the same incredible view, fourth bedroom, lots of storage, utilities and a convenient walkout at grade. Thoughtfully planned, this home has three heat pumps, is well-insulated and equipped with a Honeywell Generator for constant comfort. Gorgeous sunsets from the upper deck, lower patio or relaxing at the firepit with the gentle sound of the waves and salty sea breeze. Double paved drive, attached double garage, on a large corner lot less than 20 minutes to amenities in nearby Canning. Scott?s Bay is home to Cape Split Provincial Park and highest tides in the world. Full list of upgrades available! Some furnishings negotiable. (id:25286)
Property Details
|
MLS® Number
|
202421977 |
|
Property Type
|
Single Family |
|
Community Name
|
Scots Bay |
|
Amenities Near By
|
Playground, Place Of Worship, Beach |
|
Community Features
|
Recreational Facilities, School Bus |
|
Equipment Type
|
Propane Tank |
|
Features
|
Sloping |
|
Rental Equipment Type
|
Propane Tank |
|
Structure
|
Shed |
|
View Type
|
Ocean View |
Building
|
Bathroom Total
|
2 |
|
Bedrooms Above Ground
|
3 |
|
Bedrooms Total
|
3 |
|
Appliances
|
Stove, Dishwasher, Dryer, Washer, Microwave |
|
Architectural Style
|
Bungalow |
|
Basement Development
|
Finished |
|
Basement Type
|
Full (finished) |
|
Constructed Date
|
1973 |
|
Construction Style Attachment
|
Detached |
|
Cooling Type
|
Heat Pump |
|
Exterior Finish
|
Wood Siding |
|
Fireplace Present
|
Yes |
|
Flooring Type
|
Vinyl, Vinyl Plank |
|
Foundation Type
|
Poured Concrete |
|
Stories Total
|
1 |
|
Total Finished Area
|
2188 Sqft |
|
Type
|
House |
|
Utility Water
|
Drilled Well |
Parking
Land
|
Acreage
|
Yes |
|
Land Amenities
|
Playground, Place Of Worship, Beach |
|
Landscape Features
|
Partially Landscaped |
|
Sewer
|
Septic System |
|
Size Irregular
|
1.324 |
|
Size Total
|
1.324 Ac |
|
Size Total Text
|
1.324 Ac |
Rooms
| Level |
Type |
Length |
Width |
Dimensions |
|
Lower Level |
Laundry / Bath |
|
|
7.8x18.4 |
|
Lower Level |
Foyer |
|
|
11.3x13.5 |
|
Lower Level |
Living Room |
|
|
13.4x16.4 |
|
Lower Level |
Den |
|
|
10.7x16.3 |
|
Lower Level |
Other |
|
|
10.6x10 |
|
Lower Level |
Utility Room |
|
|
10.10x14.10 |
|
Main Level |
Kitchen |
|
|
8x11.2 |
|
Main Level |
Dining Room |
|
|
11.6x14.5 |
|
Main Level |
Primary Bedroom |
|
|
11.7x12 |
|
Main Level |
Bedroom |
|
|
8.3x11.2 |
|
Main Level |
Bath (# Pieces 1-6) |
|
|
8.1x5 |
|
Main Level |
Bedroom |
|
|
11.7x9.6 |
https://www.realtor.ca/real-estate/27400959/1506-cape-split-road-scots-bay-scots-bay

