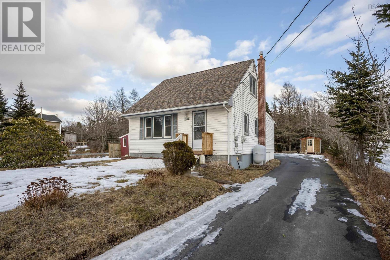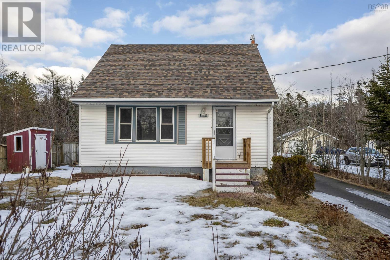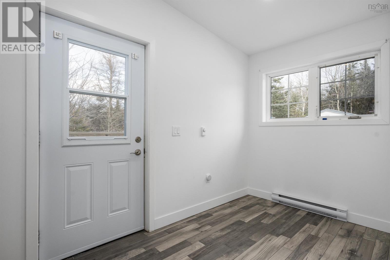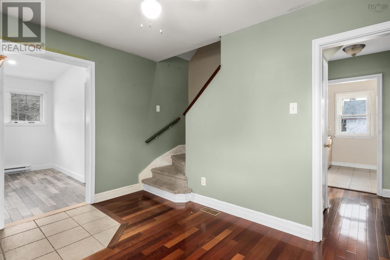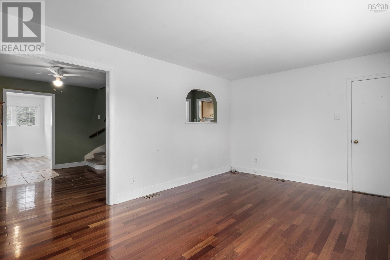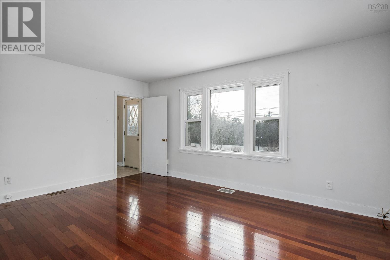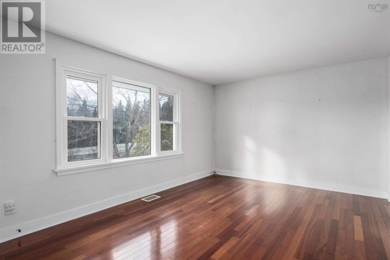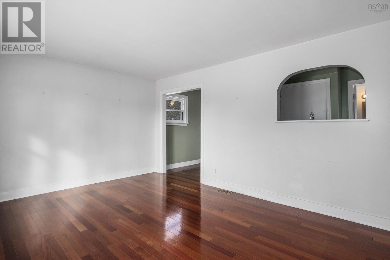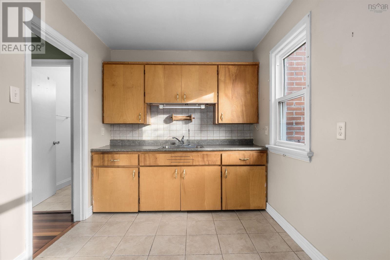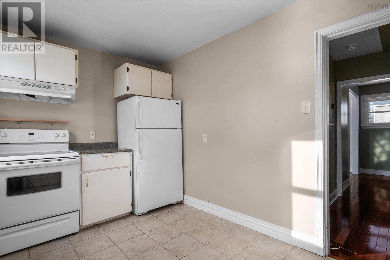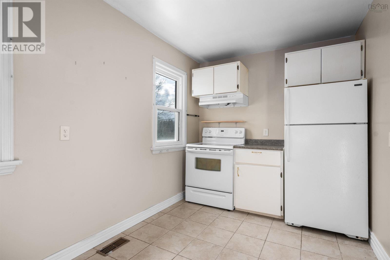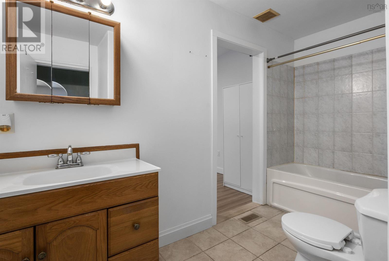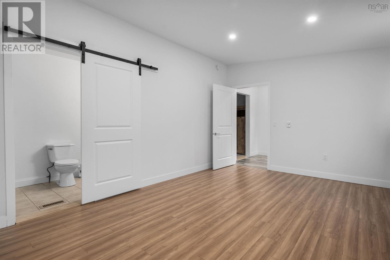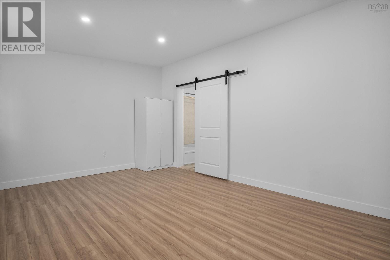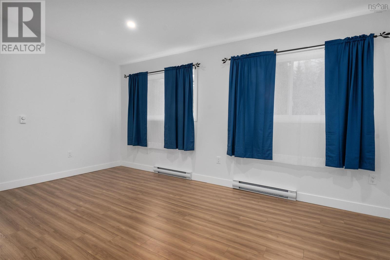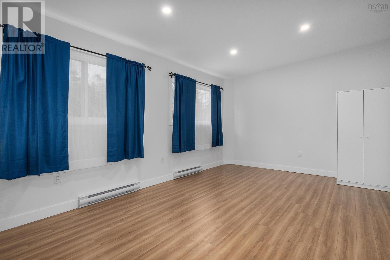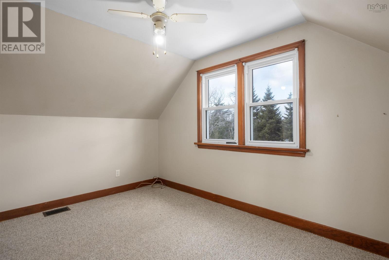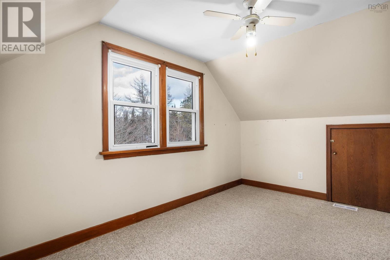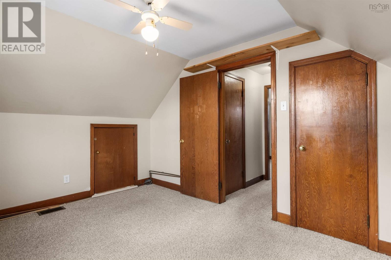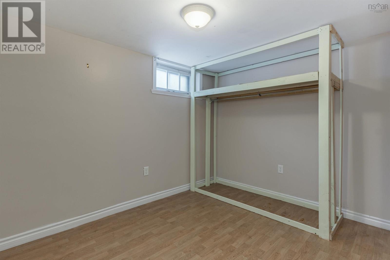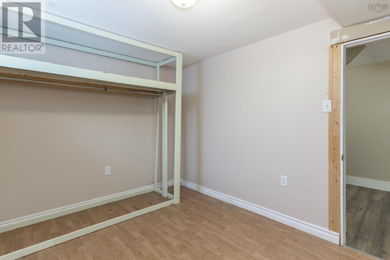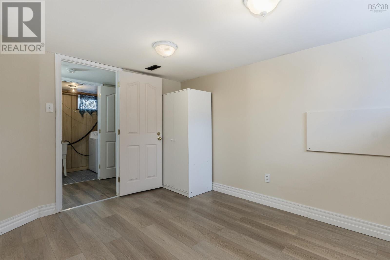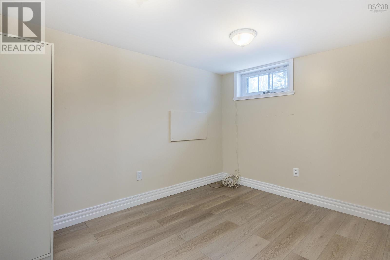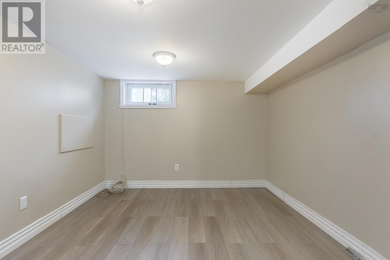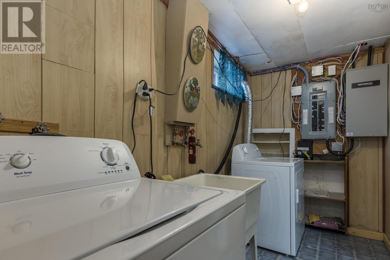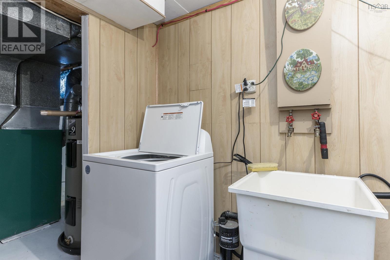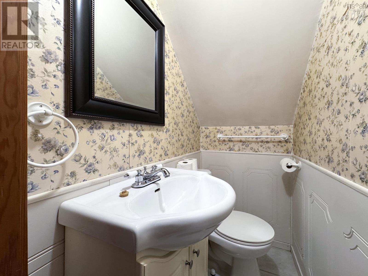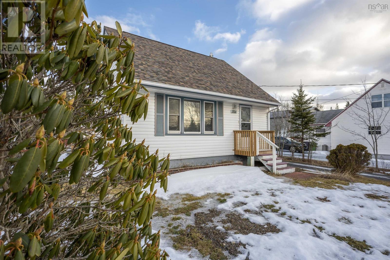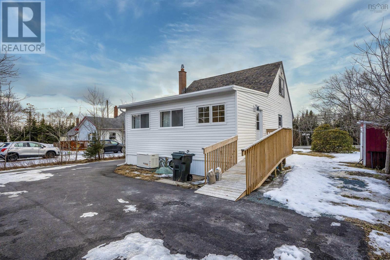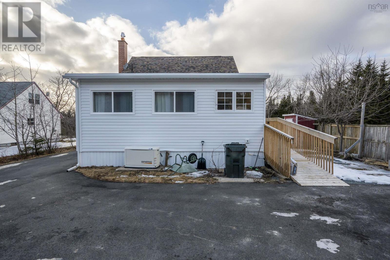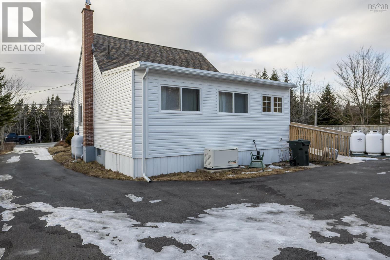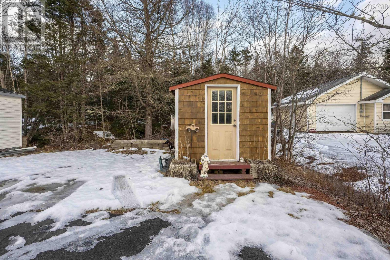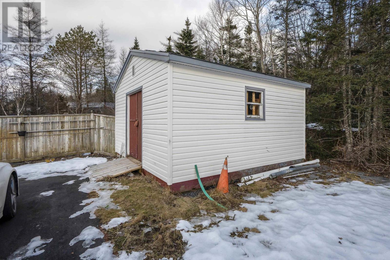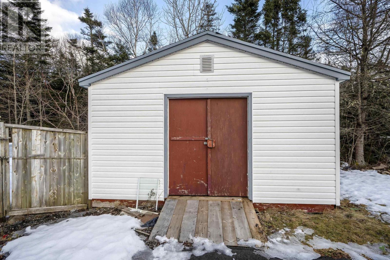3 Bedroom
2 Bathroom
1533 sqft
Landscaped
$349,900
Charming Starter Home with Tons of Potential ? Just 15 Minutes from Downtown Halifax! Welcome to 1502 Prospect Road, a 3-bedroom, 1.5-bath home that?s full of charm and opportunity. Located just a quick 15-minute drive from Downtown Halifax, this property offers the perfect balance of convenience and a peaceful suburban feel. This home has been well cared for over the years, with a paved driveway (2016), roof (2016), and an addition completed in 2023 and a Generac generator (2019). While some areas are a bit dated, this is your chance to bring your vision to life! Whether you want to refresh the interior with modern finishes or take on a full renovation, this home offers a solid foundation and plenty of potential to make it your own. Downstairs also features 2 additional rooms providing extra living space to suit your needs. If you?ve been looking for a home where you can build equity and personalize to your taste, this is the one! (id:25286)
Property Details
|
MLS® Number
|
202504343 |
|
Property Type
|
Single Family |
|
Community Name
|
Hatchet Lake |
|
Amenities Near By
|
Golf Course, Public Transit |
|
Community Features
|
Recreational Facilities, School Bus |
|
Equipment Type
|
Propane Tank |
|
Rental Equipment Type
|
Propane Tank |
|
Structure
|
Shed |
Building
|
Bathroom Total
|
2 |
|
Bedrooms Above Ground
|
3 |
|
Bedrooms Total
|
3 |
|
Age
|
50 Years |
|
Appliances
|
Stove, Dryer, Washer, Refrigerator |
|
Construction Style Attachment
|
Detached |
|
Exterior Finish
|
Vinyl |
|
Flooring Type
|
Ceramic Tile, Hardwood, Laminate |
|
Foundation Type
|
Poured Concrete |
|
Half Bath Total
|
1 |
|
Stories Total
|
2 |
|
Size Interior
|
1533 Sqft |
|
Total Finished Area
|
1533 Sqft |
|
Type
|
House |
|
Utility Water
|
Drilled Well |
Parking
Land
|
Acreage
|
No |
|
Land Amenities
|
Golf Course, Public Transit |
|
Landscape Features
|
Landscaped |
|
Sewer
|
Septic System |
|
Size Irregular
|
0.2204 |
|
Size Total
|
0.2204 Ac |
|
Size Total Text
|
0.2204 Ac |
Rooms
| Level |
Type |
Length |
Width |
Dimensions |
|
Second Level |
Bedroom |
|
|
8.7 x 12.7 |
|
Second Level |
Bedroom |
|
|
9.3 x 12.7 |
|
Second Level |
Bath (# Pieces 1-6) |
|
|
2.10 x 5.1 |
|
Basement |
Other |
|
|
12 x 10.2 |
|
Basement |
Other |
|
|
7.11 x 11 |
|
Basement |
Laundry Room |
|
|
5.8 10.2 |
|
Main Level |
Kitchen |
|
|
8 x 14 |
|
Main Level |
Bath (# Pieces 1-6) |
|
|
11.8 x 7.4 |
|
Main Level |
Living Room |
|
|
15.10 x 11.5 |
|
Main Level |
Dining Room |
|
|
8.8 x 11.9 |
|
Main Level |
Primary Bedroom |
|
|
17 x 11.5 |
https://www.realtor.ca/real-estate/27992103/1502-prospect-road-hatchet-lake-hatchet-lake

