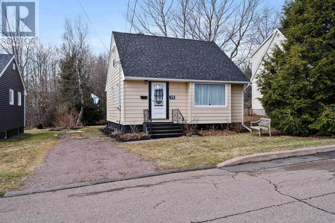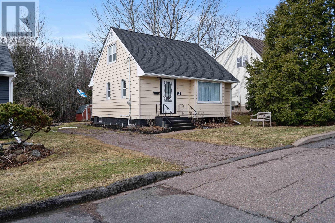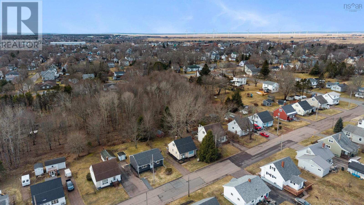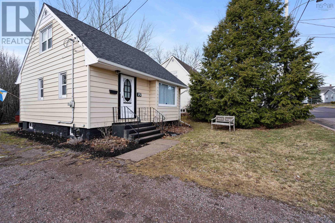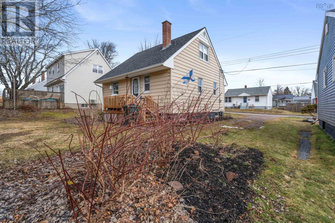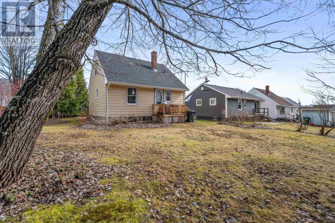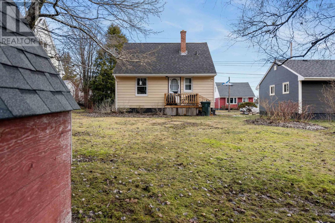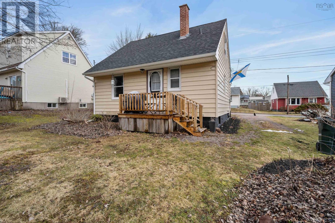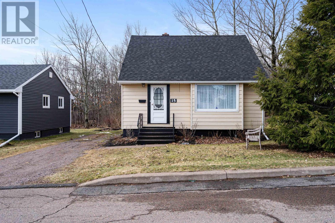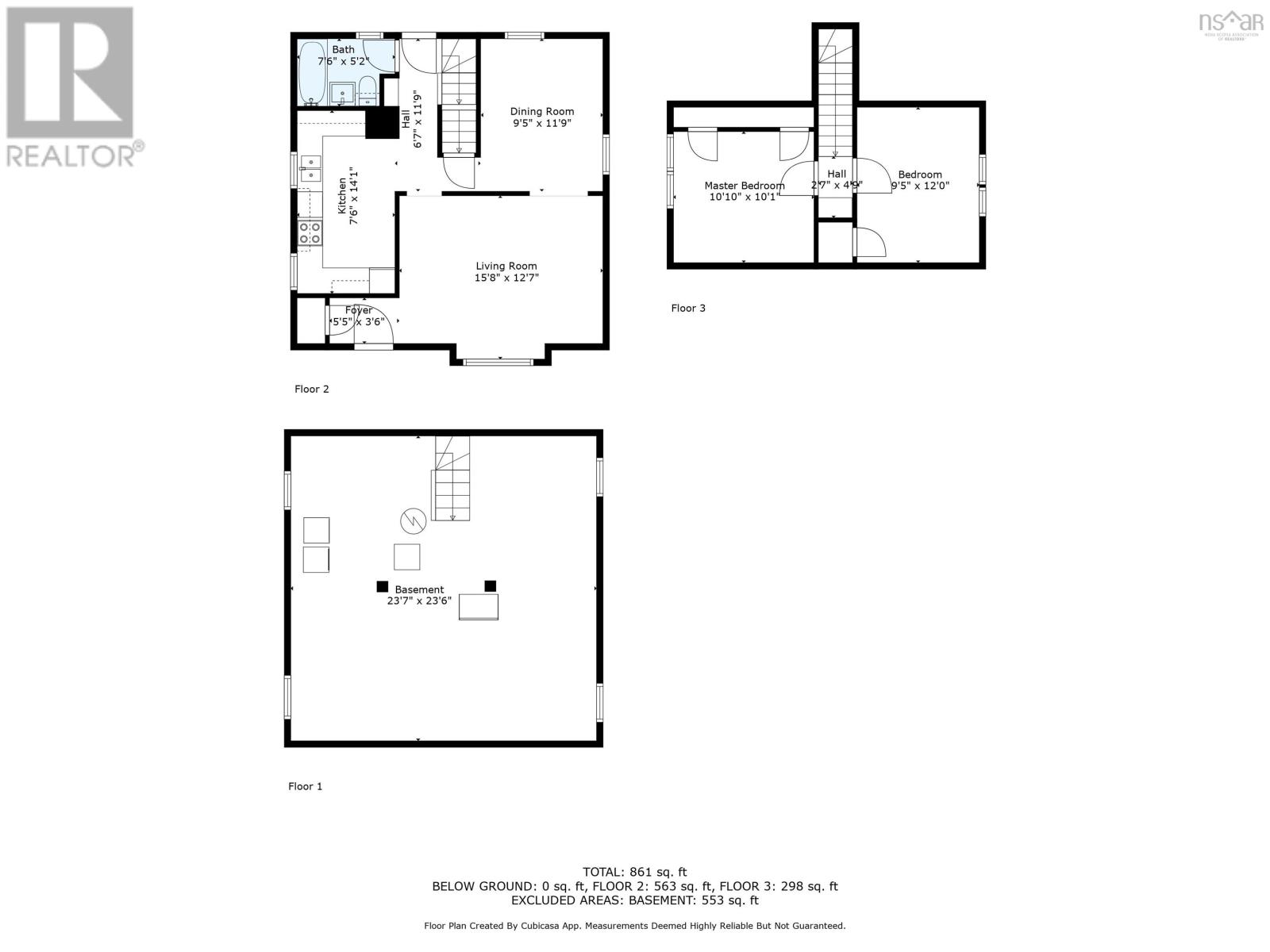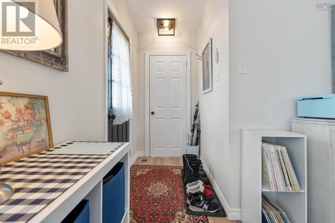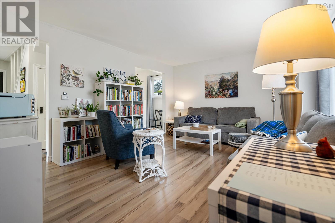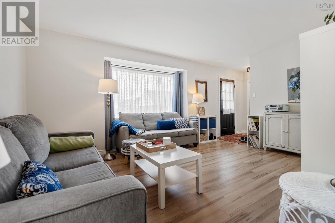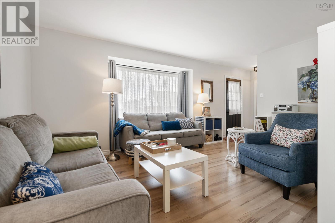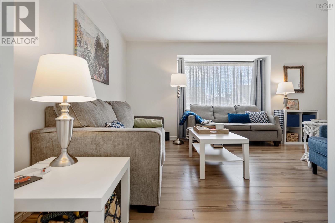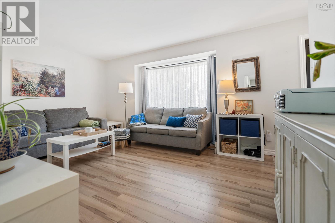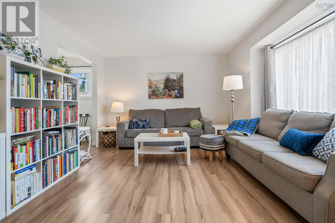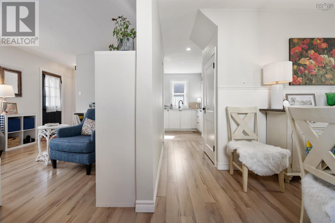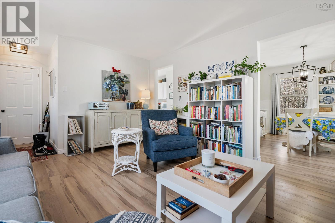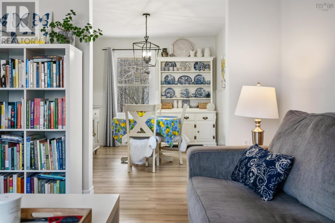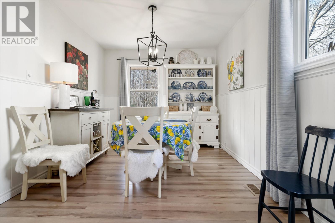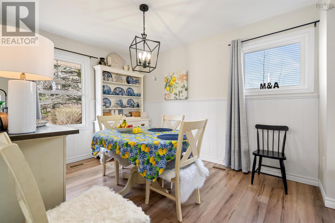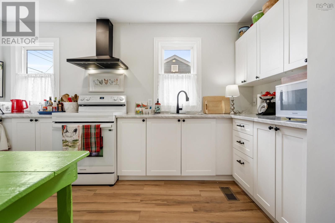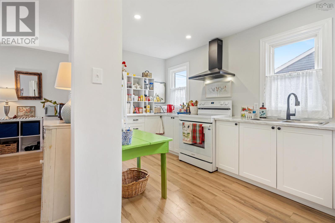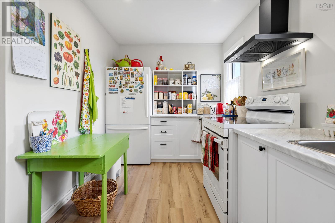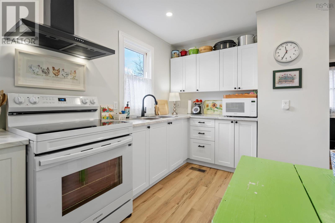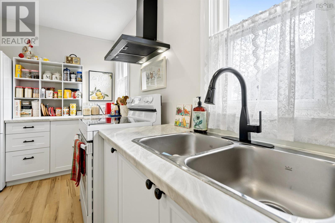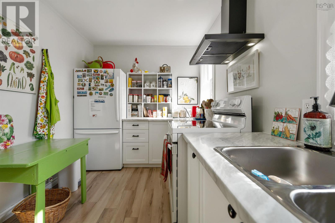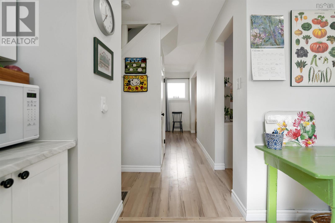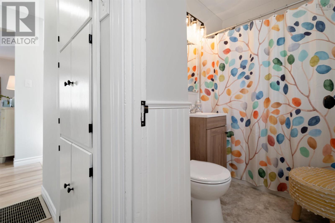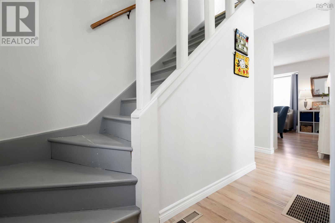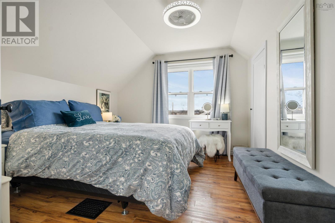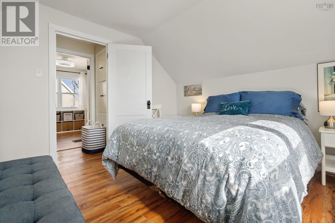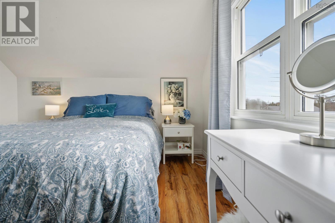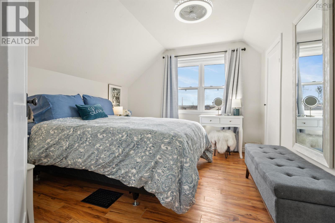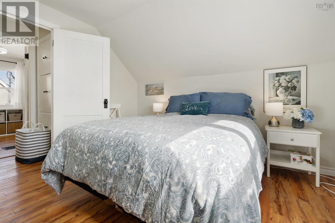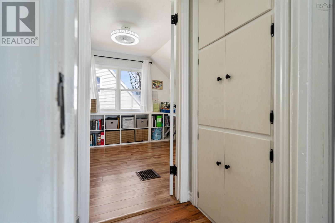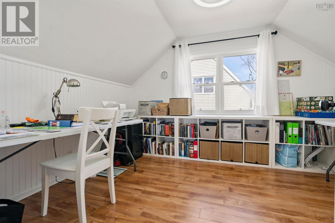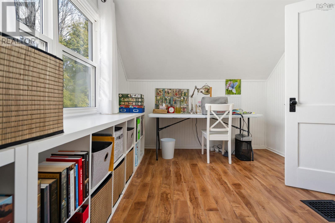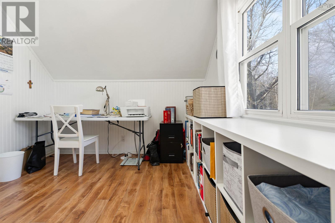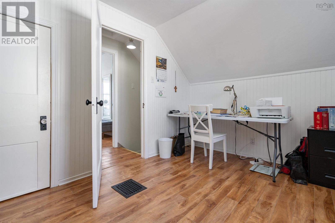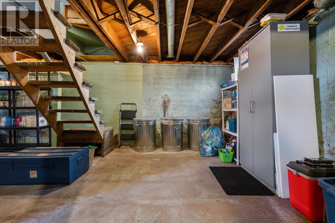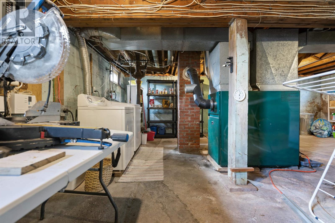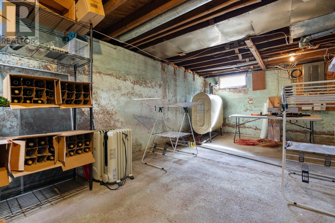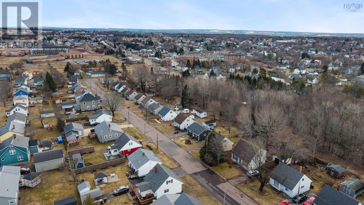2 Bedroom
1 Bathroom
1029 sqft
$239,900
CHARACTER & CHARM within this UPDATED story and a half, 2-bedroom home. Enter the front door into the open concept entryway, living room, dining room and kitchen. Walk down the hall to your bathroom and up the stairs to your 2 good size bedrooms. The dry basement offers a spacious space with utility, oil tank and laundry space. Additional features this property offers are: back deck, new oil tank, walking distance to schools, family neighbourhood, minutes to the park and home is coming furnished! (id:25286)
Property Details
|
MLS® Number
|
202506272 |
|
Property Type
|
Single Family |
|
Community Name
|
Amherst |
|
Amenities Near By
|
Golf Course, Playground, Shopping, Place Of Worship, Beach |
|
Structure
|
Shed |
Building
|
Bathroom Total
|
1 |
|
Bedrooms Above Ground
|
2 |
|
Bedrooms Total
|
2 |
|
Age
|
75 Years |
|
Basement Development
|
Unfinished |
|
Basement Type
|
Full (unfinished) |
|
Construction Style Attachment
|
Detached |
|
Exterior Finish
|
Vinyl |
|
Flooring Type
|
Hardwood, Laminate, Linoleum |
|
Foundation Type
|
Poured Concrete |
|
Stories Total
|
2 |
|
Size Interior
|
1029 Sqft |
|
Total Finished Area
|
1029 Sqft |
|
Type
|
House |
|
Utility Water
|
Municipal Water |
Parking
Land
|
Acreage
|
No |
|
Land Amenities
|
Golf Course, Playground, Shopping, Place Of Worship, Beach |
|
Sewer
|
Municipal Sewage System |
|
Size Irregular
|
0.1207 |
|
Size Total
|
0.1207 Ac |
|
Size Total Text
|
0.1207 Ac |
Rooms
| Level |
Type |
Length |
Width |
Dimensions |
|
Second Level |
Bath (# Pieces 1-6) |
|
|
11x10 |
|
Second Level |
Bedroom |
|
|
12.10x9.4 |
|
Main Level |
Foyer |
|
|
7.9x3.11 |
|
Main Level |
Living Room |
|
|
11x16 |
|
Main Level |
Kitchen |
|
|
9.5x12 |
|
Main Level |
Dining Nook |
|
|
9.5x12 |
https://www.realtor.ca/real-estate/28095698/15-westminster-avenue-amherst-amherst

