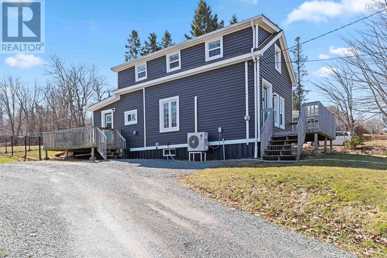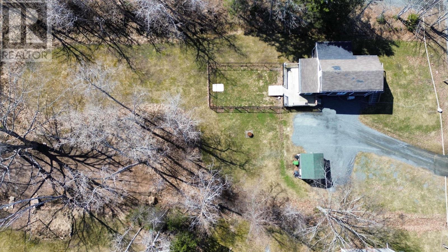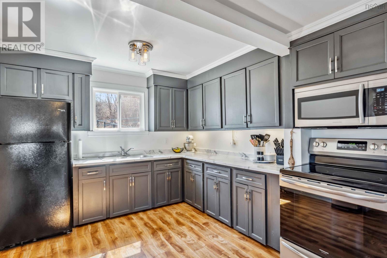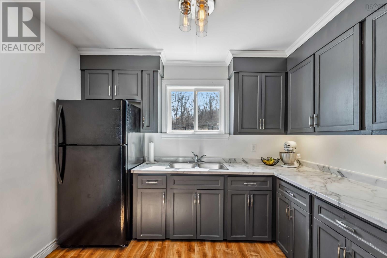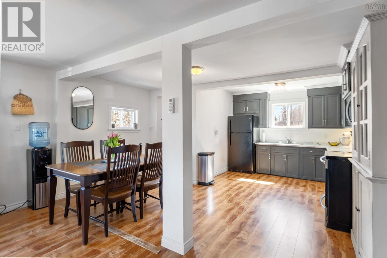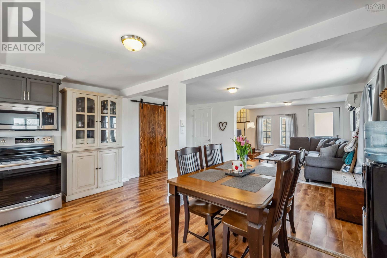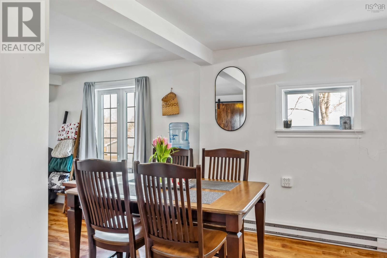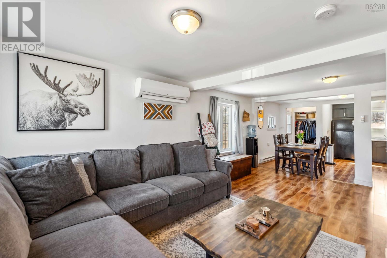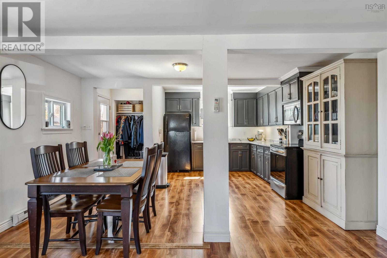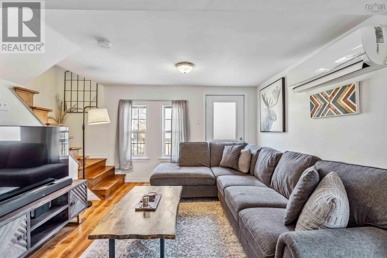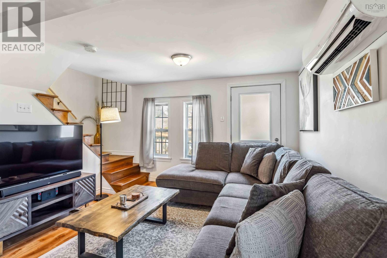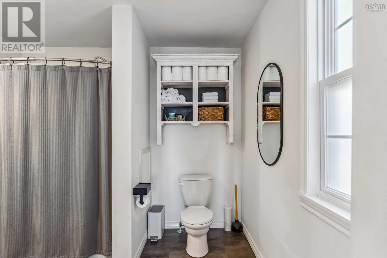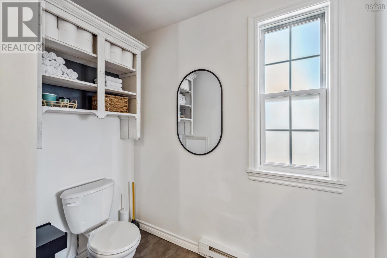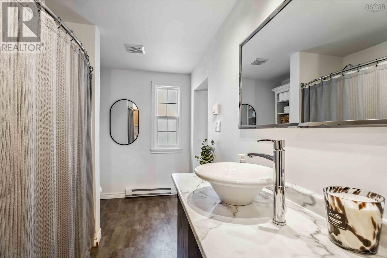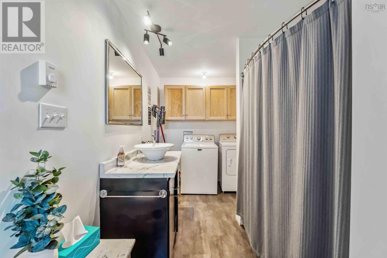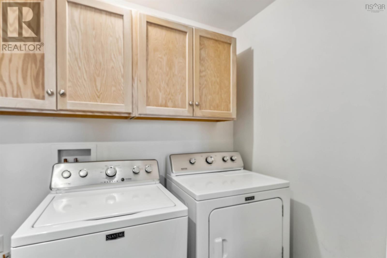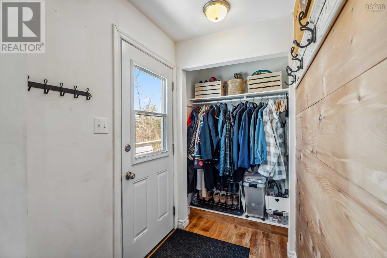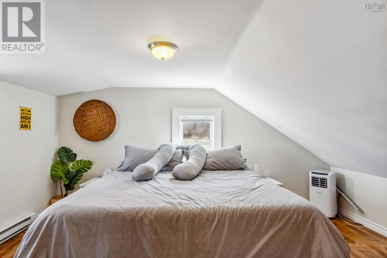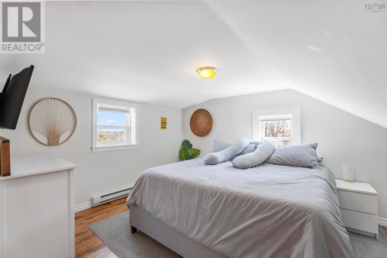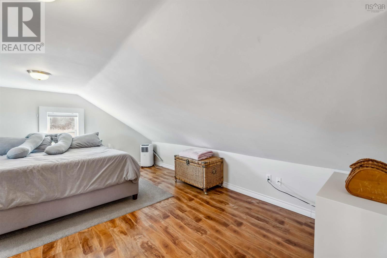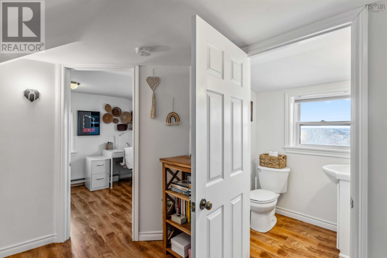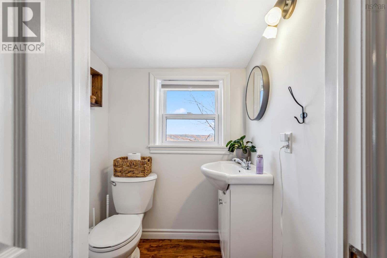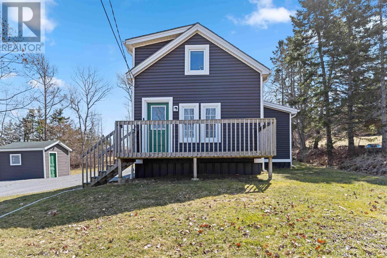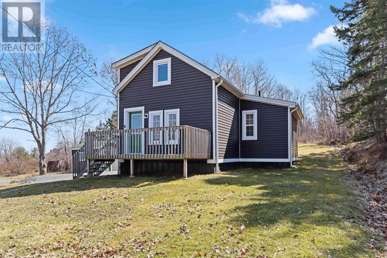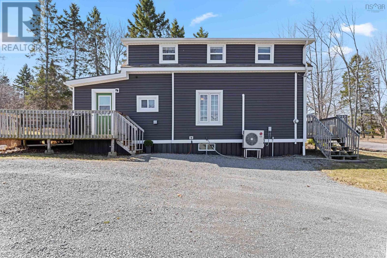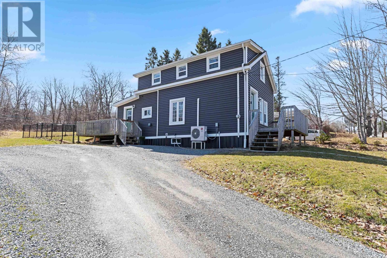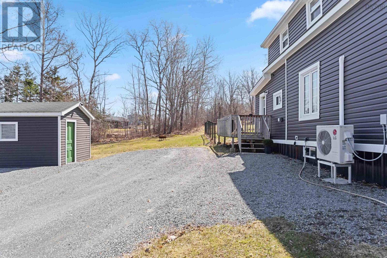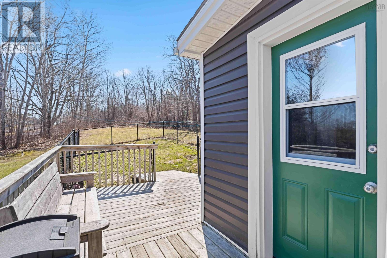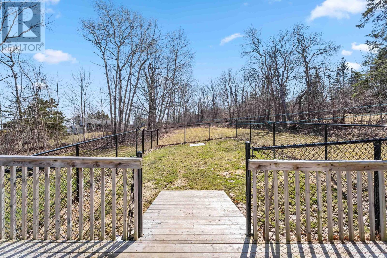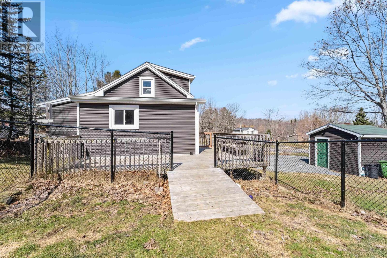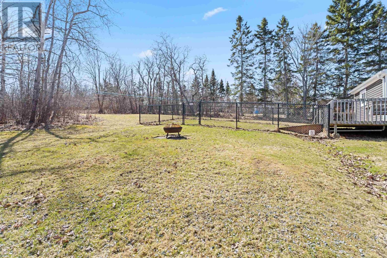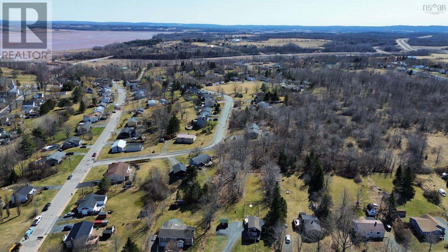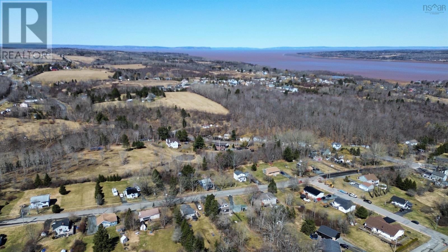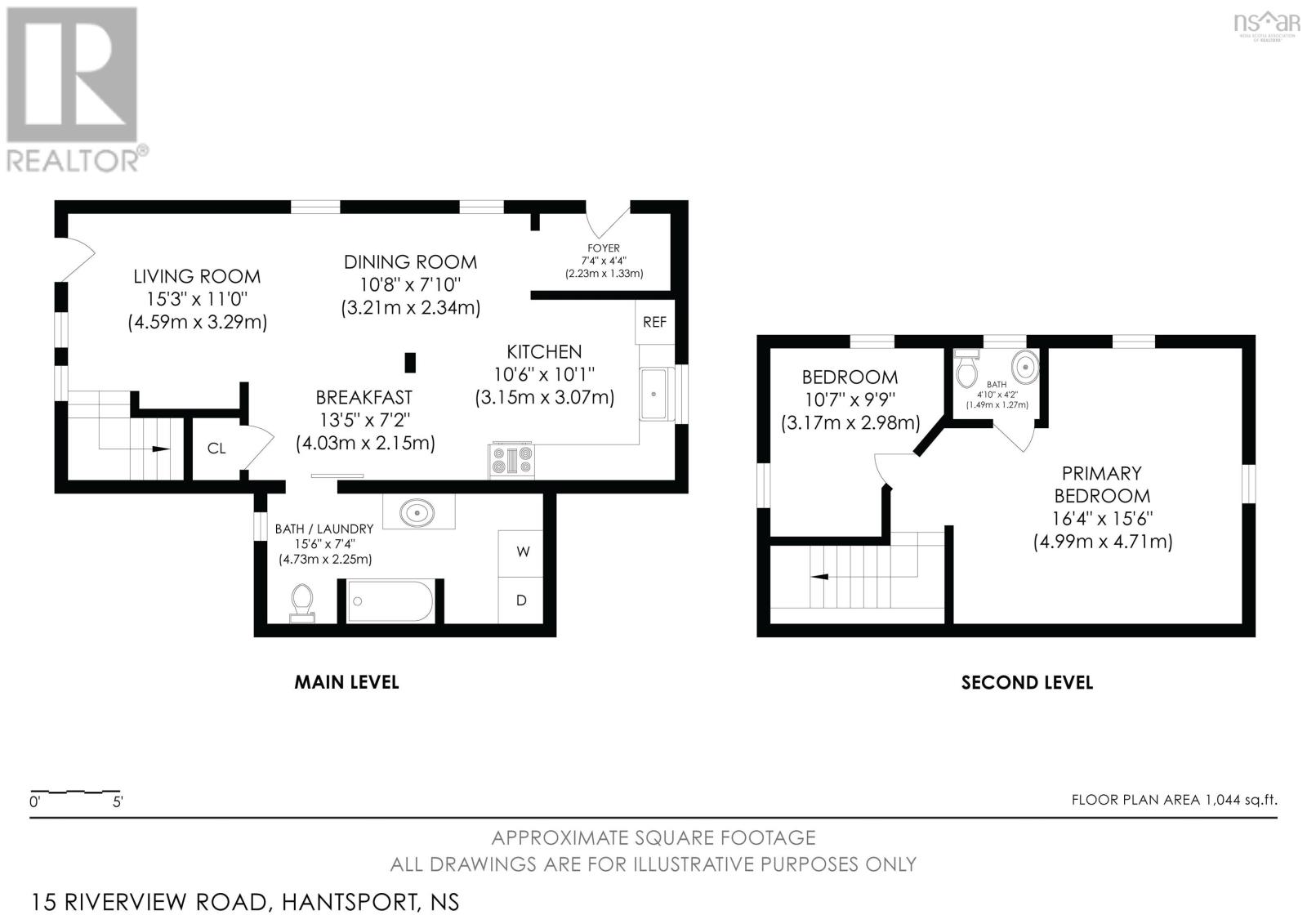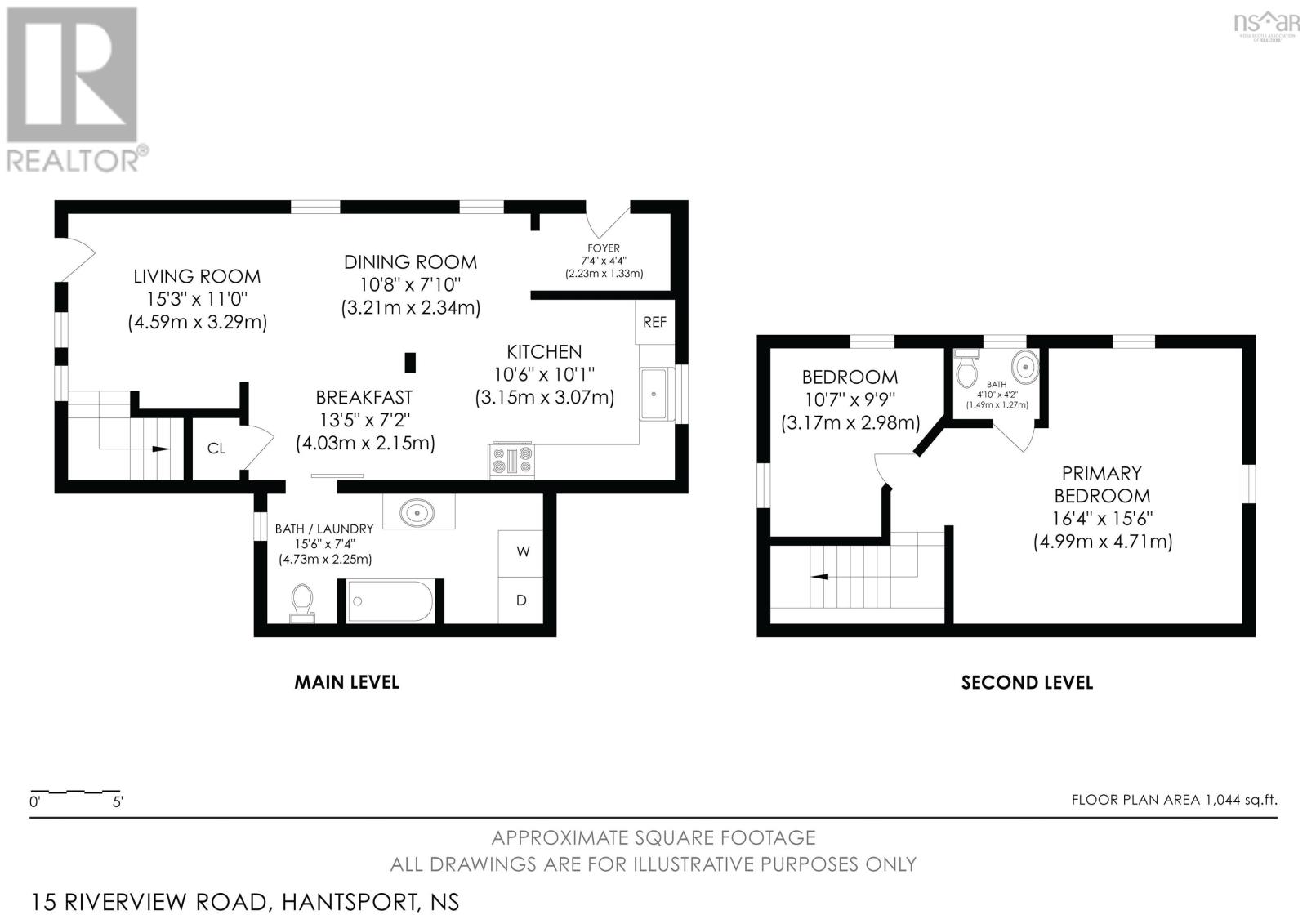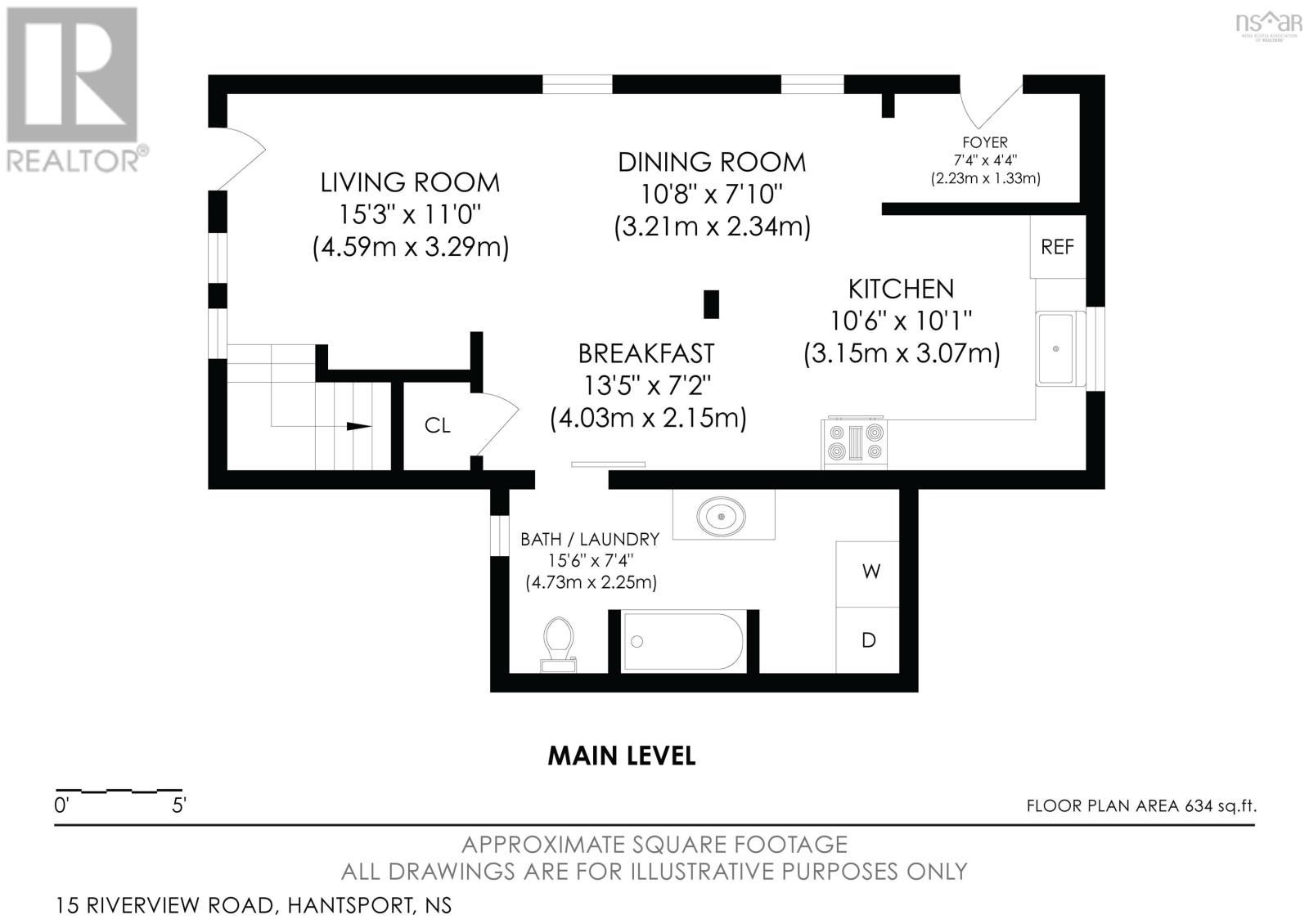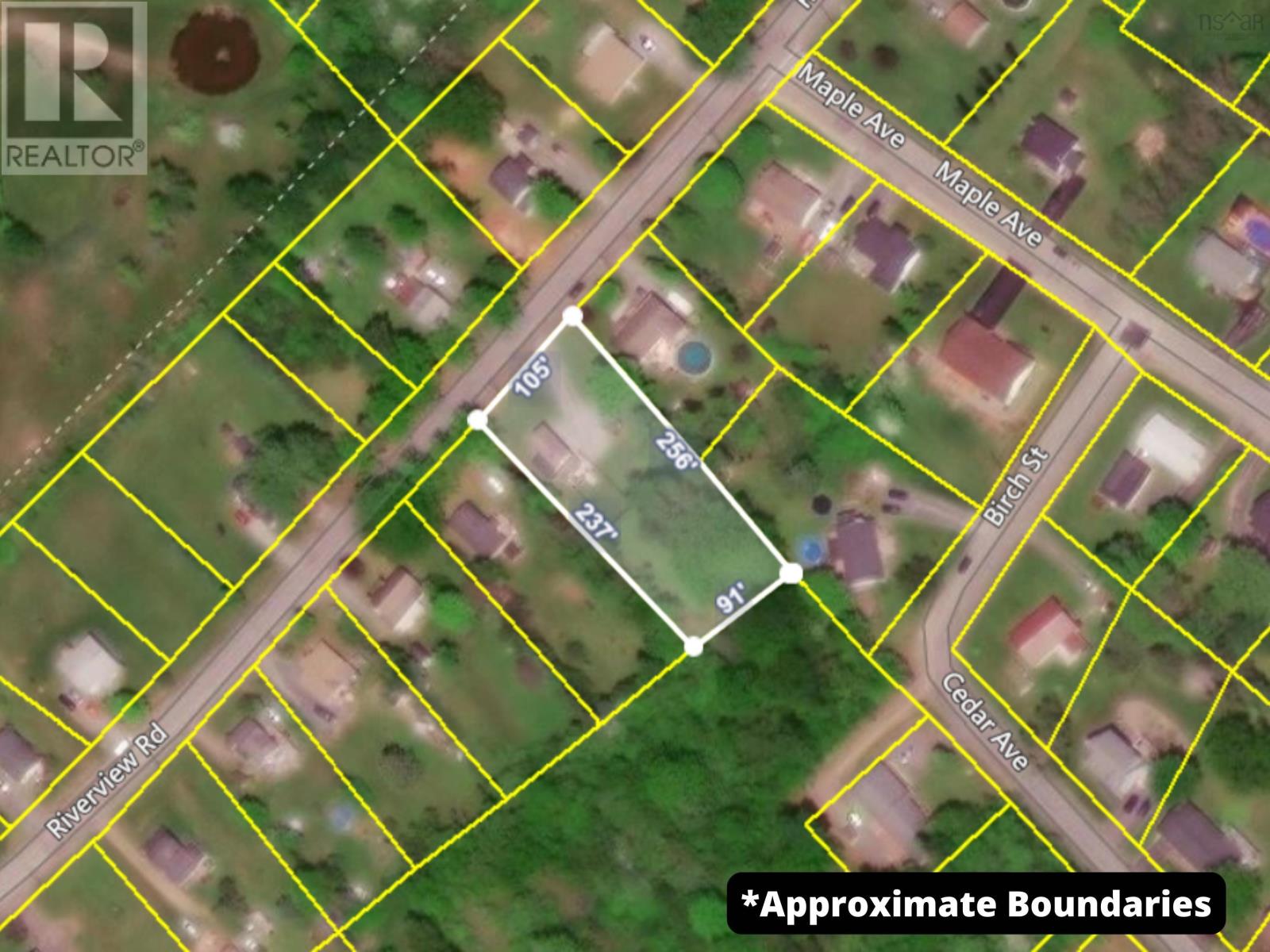2 Bedroom
2 Bathroom
1208 sqft
2 Level
Heat Pump
Landscaped
$269,900
Well-maintained and energy-efficient, this 1208 sq. ft. 2 storey home is located in the desirable community of Hantsport. Set on a 0.5 acre lot, this property offers room to enjoy the outdoors while being steps from town and it's amenities. Currently configured as a one bedroom that uses the entire second floor as primary bedroom, 1/2 bath and separate office. The main level features an open concept layout, full bath, and main floor laundry. Many upgrades include new sewer line on the property to the street. While the street is currently under construction, the completed project will bring upgraded municipal water and sewer to match. Quick highway access, just 50 minutes to Halifax and 15 minutes to Wolfville and all the Annapolis Valley has to offer. (id:25286)
Property Details
|
MLS® Number
|
202506686 |
|
Property Type
|
Single Family |
|
Community Name
|
Hantsport |
|
Amenities Near By
|
Golf Course, Park, Playground, Public Transit, Shopping, Place Of Worship |
|
Community Features
|
Recreational Facilities, School Bus |
|
Features
|
Sump Pump |
|
Structure
|
Shed |
Building
|
Bathroom Total
|
2 |
|
Bedrooms Above Ground
|
2 |
|
Bedrooms Total
|
2 |
|
Appliances
|
Stove, Dryer, Washer, Freezer, Refrigerator |
|
Architectural Style
|
2 Level |
|
Basement Development
|
Unfinished |
|
Basement Type
|
Full (unfinished) |
|
Constructed Date
|
1946 |
|
Construction Style Attachment
|
Detached |
|
Cooling Type
|
Heat Pump |
|
Exterior Finish
|
Vinyl |
|
Flooring Type
|
Laminate, Vinyl |
|
Foundation Type
|
Concrete Block |
|
Half Bath Total
|
1 |
|
Stories Total
|
2 |
|
Size Interior
|
1208 Sqft |
|
Total Finished Area
|
1208 Sqft |
|
Type
|
House |
|
Utility Water
|
Municipal Water |
Parking
Land
|
Acreage
|
No |
|
Land Amenities
|
Golf Course, Park, Playground, Public Transit, Shopping, Place Of Worship |
|
Landscape Features
|
Landscaped |
|
Sewer
|
Municipal Sewage System |
|
Size Irregular
|
0.528 |
|
Size Total
|
0.528 Ac |
|
Size Total Text
|
0.528 Ac |
Rooms
| Level |
Type |
Length |
Width |
Dimensions |
|
Second Level |
Bedroom |
|
|
16.2 x 14.8 |
|
Second Level |
Bath (# Pieces 1-6) |
|
|
4.10 x 4. (2pc) |
|
Second Level |
Den |
|
|
10. x 9.10 |
|
Main Level |
Foyer |
|
|
4.4 x 5.3 |
|
Main Level |
Kitchen |
|
|
10.3 x 11 |
|
Main Level |
Dining Room |
|
|
13.2 x 7.6 |
|
Main Level |
Living Room |
|
|
16.3 x 11.8 |
|
Main Level |
Bath (# Pieces 1-6) |
|
|
15.4 x 7. (3pc) |
https://www.realtor.ca/real-estate/28113581/15-riverview-road-hantsport-hantsport

