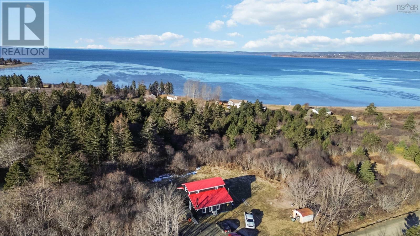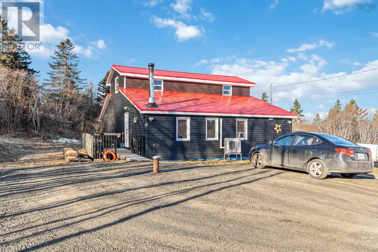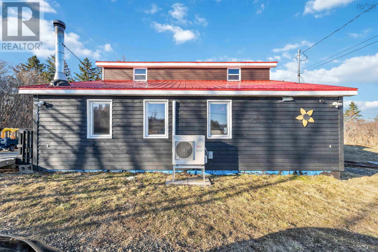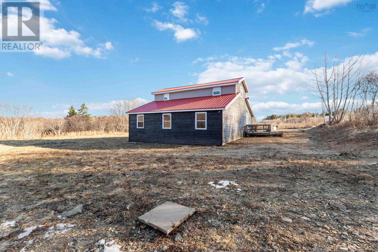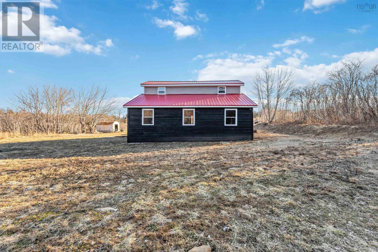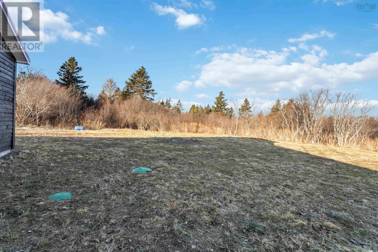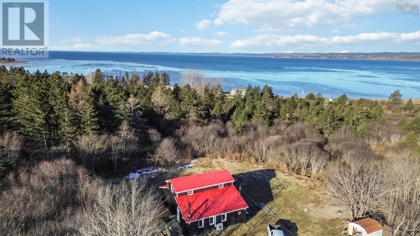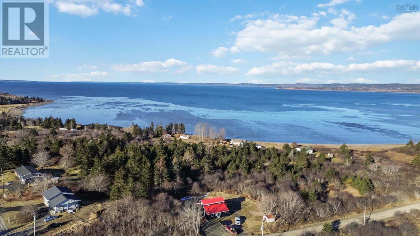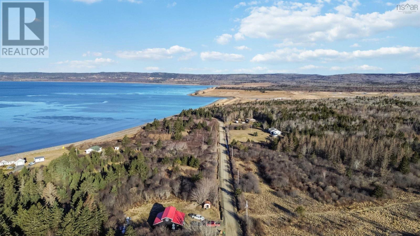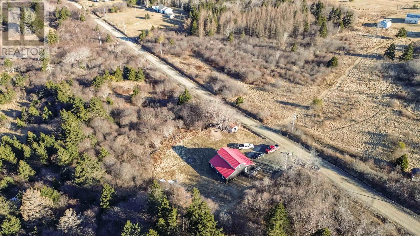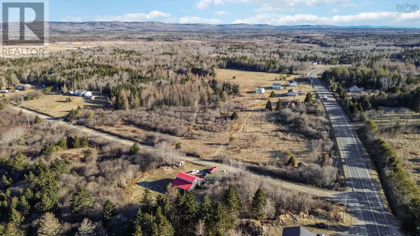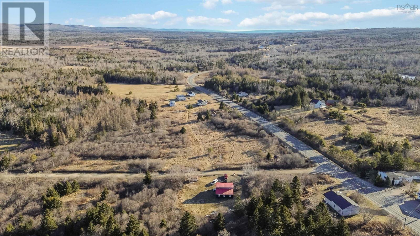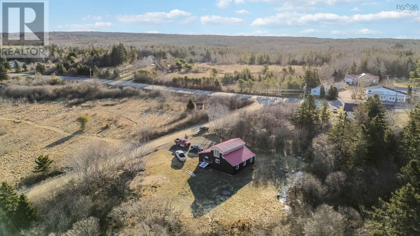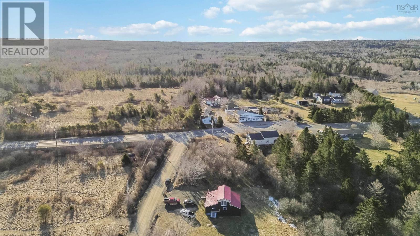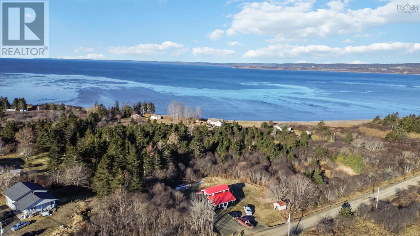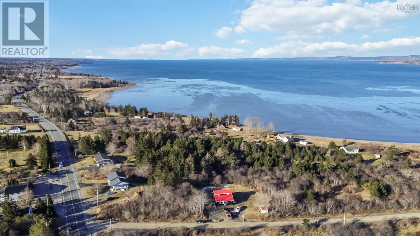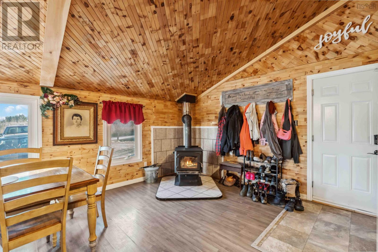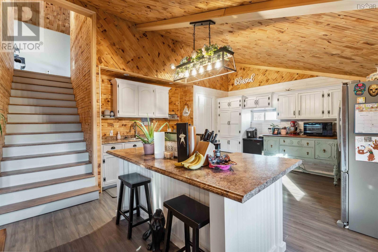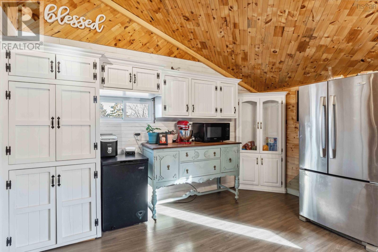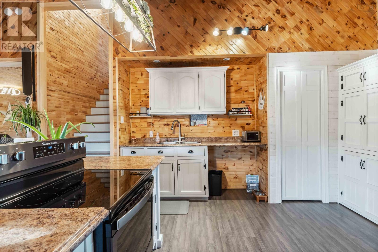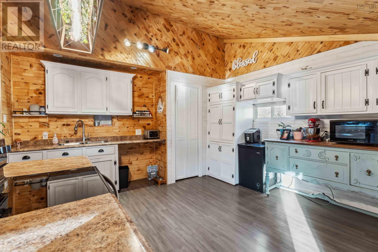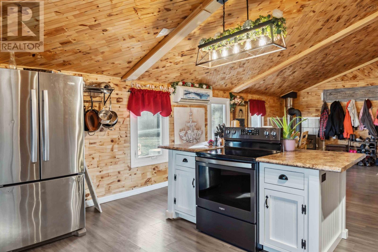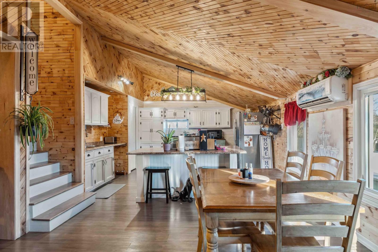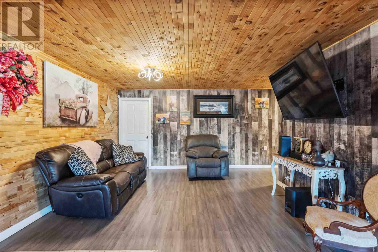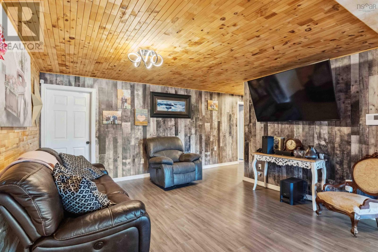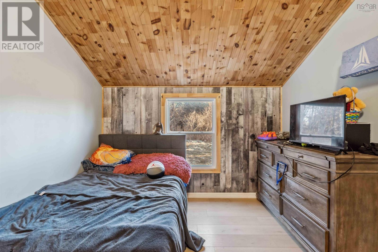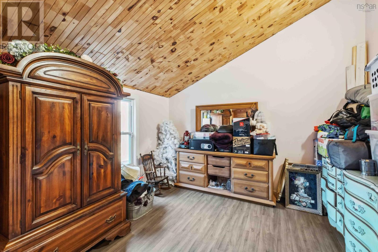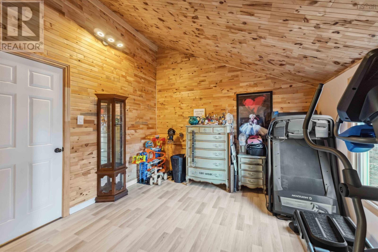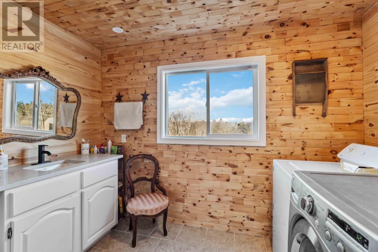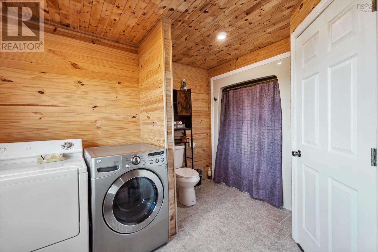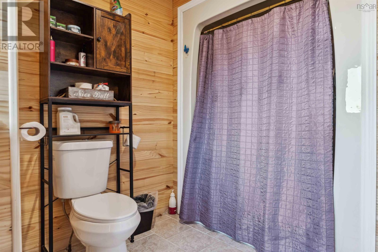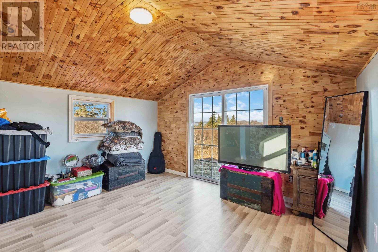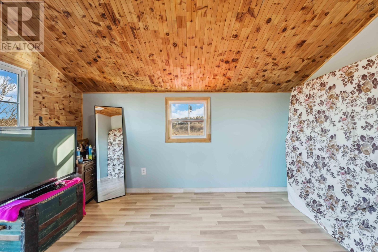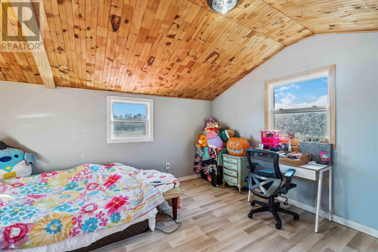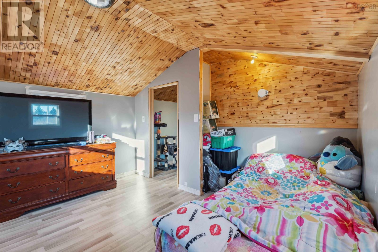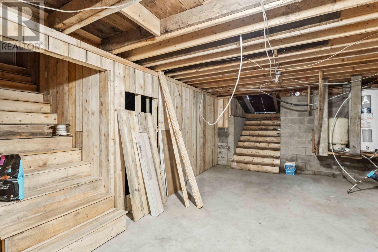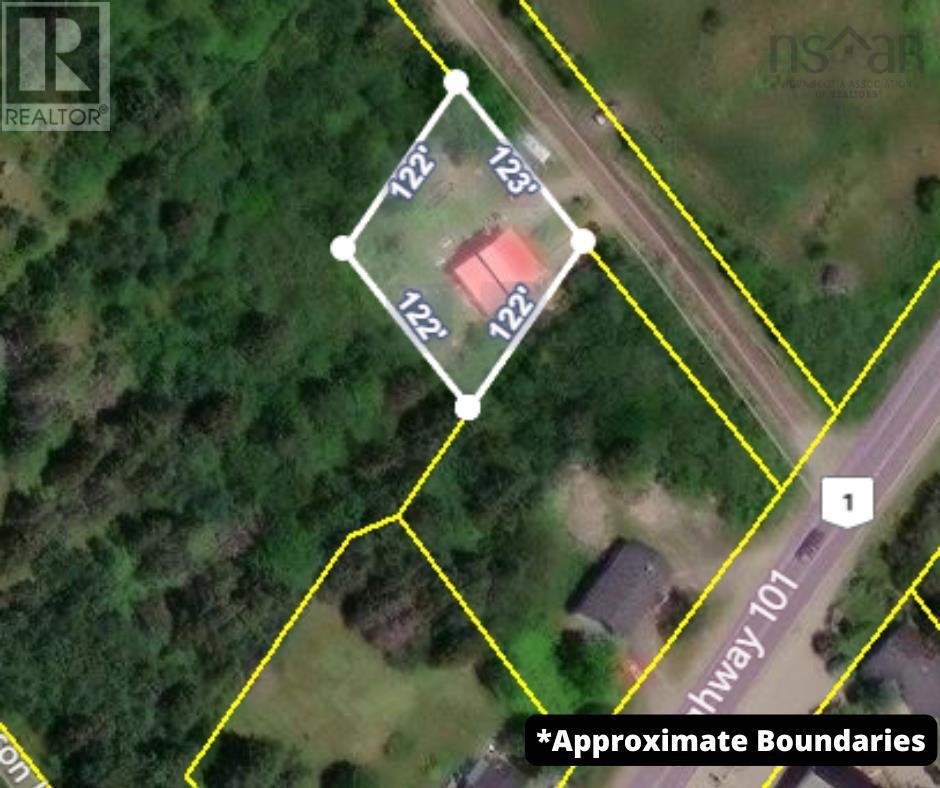4 Bedroom
1 Bathroom
1585 sqft
Heat Pump
$279,000
Nestled on a level lot approximately 10 minutes from the picturesque Town of Digby, this warm and inviting family home is the perfect blend of comfort and charm. Featuring four spacious bedrooms, including a primary bedroom with an easy on the eyes view of St. Mary?s Bay and sliding doors are already in place, just waiting for a deck to be added so you can enjoy the breathtaking bay views over your morning coffee. This home offers a peaceful retreat for the whole family. The open-concept kitchen, dining, and living area create an ideal space for gathering, whether it be a family meal or entertaining friends, with a bright and airy kitchen boasting white cabinetry and a beautiful island as its focal point. A wood stove adds cozy warmth, while the heat pump ensures year-round comfort with both heating and cooling options. The main floor offers a well-designed layout with a four-piece bathroom and the added convenience of laundry. With its generous room sizes and inviting atmosphere, this home is ready for your finishing touches to make it truly your own. The "home sweet home" feeling is abundant here?don?t miss your chance to make it yours! Schedule your private viewing with an Agent of your choice! (id:25286)
Property Details
|
MLS® Number
|
202504881 |
|
Property Type
|
Single Family |
|
Community Name
|
Brighton |
|
Community Features
|
School Bus |
|
Structure
|
Shed |
|
View Type
|
View Of Water |
Building
|
Bathroom Total
|
1 |
|
Bedrooms Above Ground
|
4 |
|
Bedrooms Total
|
4 |
|
Appliances
|
Range - Electric, Dryer, Washer, Refrigerator |
|
Basement Type
|
Crawl Space |
|
Construction Style Attachment
|
Detached |
|
Cooling Type
|
Heat Pump |
|
Exterior Finish
|
Wood Siding |
|
Flooring Type
|
Ceramic Tile, Laminate |
|
Foundation Type
|
Concrete Block, Poured Concrete |
|
Stories Total
|
2 |
|
Size Interior
|
1585 Sqft |
|
Total Finished Area
|
1585 Sqft |
|
Type
|
House |
|
Utility Water
|
Drilled Well |
Parking
Land
|
Acreage
|
No |
|
Sewer
|
Septic System |
|
Size Irregular
|
0.3608 |
|
Size Total
|
0.3608 Ac |
|
Size Total Text
|
0.3608 Ac |
Rooms
| Level |
Type |
Length |
Width |
Dimensions |
|
Second Level |
Primary Bedroom |
|
|
13.4 x 13.1 - jog |
|
Second Level |
Bedroom |
|
|
13.4 x 13.1 - jog |
|
Main Level |
Eat In Kitchen |
|
|
31.10 x 15.3 |
|
Main Level |
Living Room |
|
|
14 x 13.5 |
|
Main Level |
Bedroom |
|
|
11.5 x 10.2 |
|
Main Level |
Bedroom |
|
|
11.4 x 10.3 + 10.2 x 11.5 |
|
Main Level |
Laundry / Bath |
|
|
5.5 x 10.3 + 7.7 x 6.4 |
https://www.realtor.ca/real-estate/28024204/15-marsh-road-brighton-brighton

