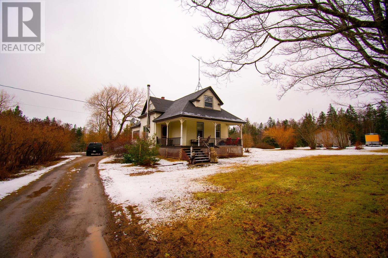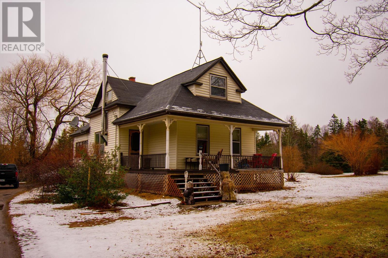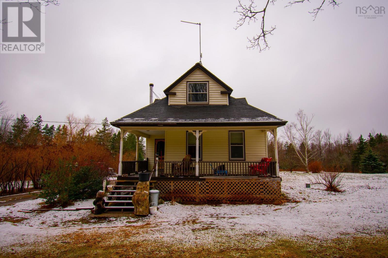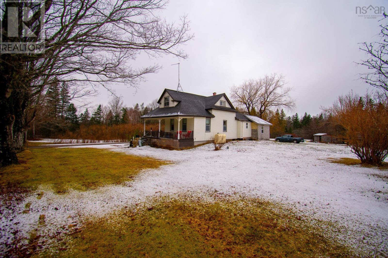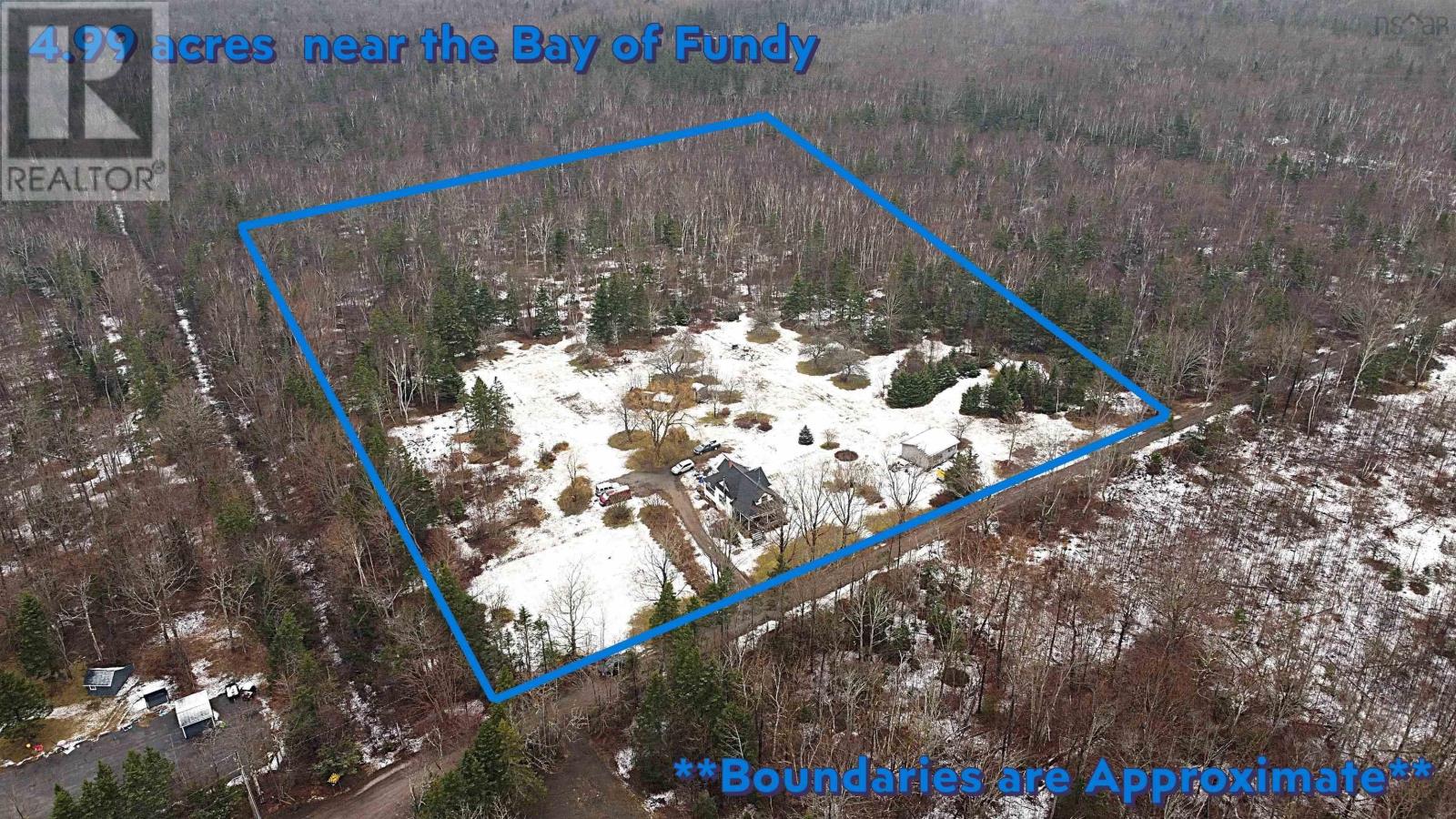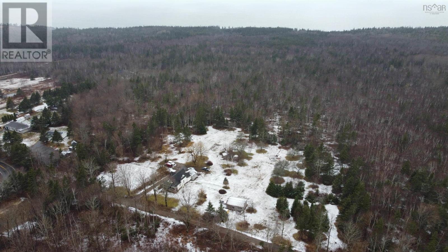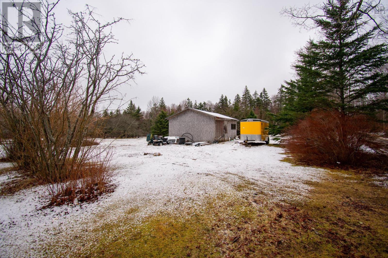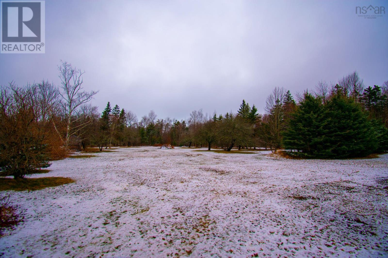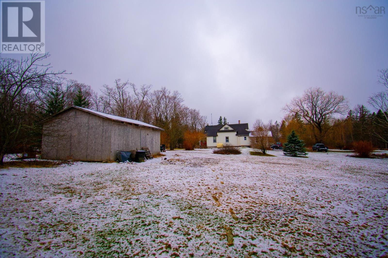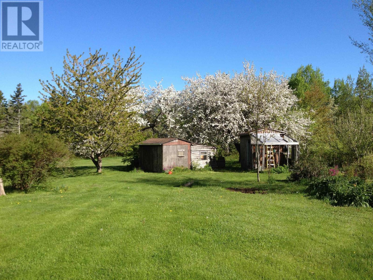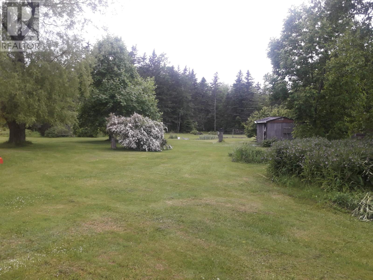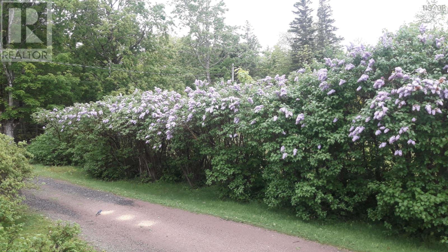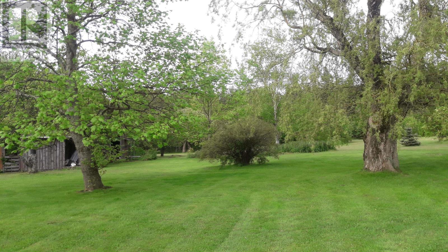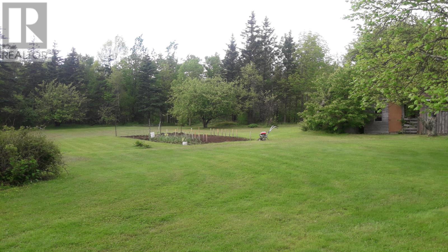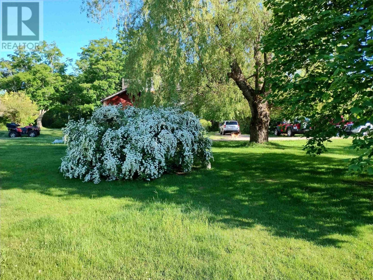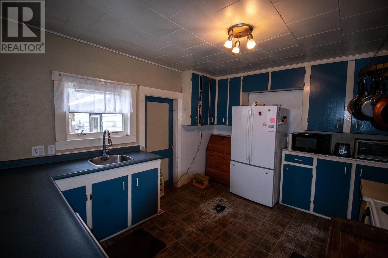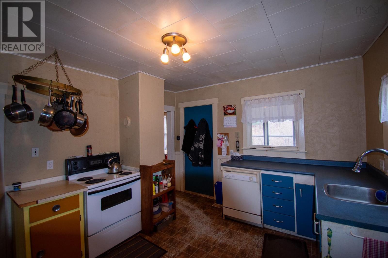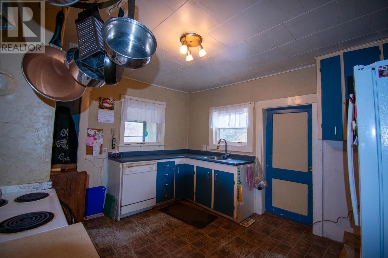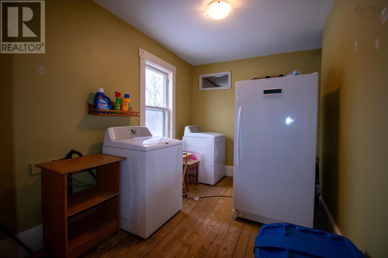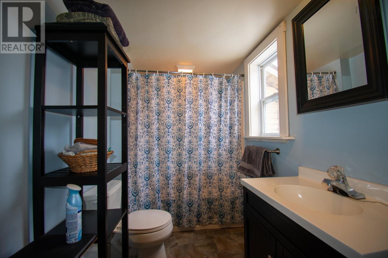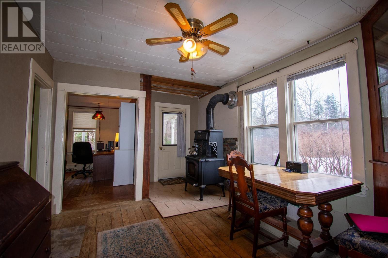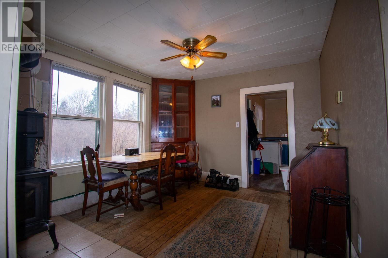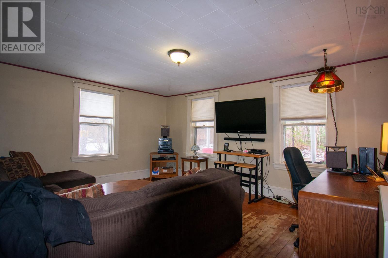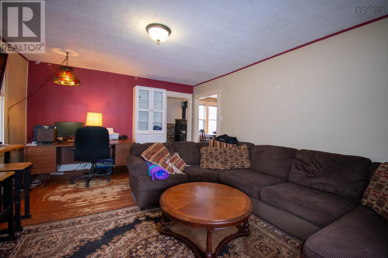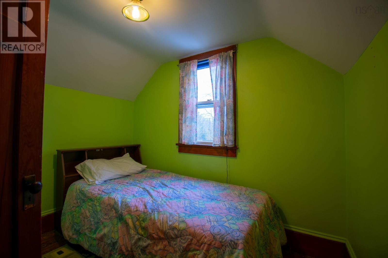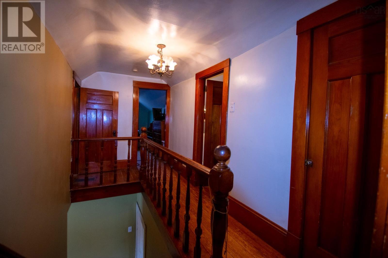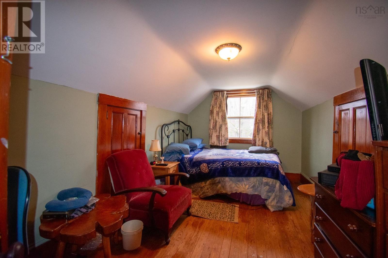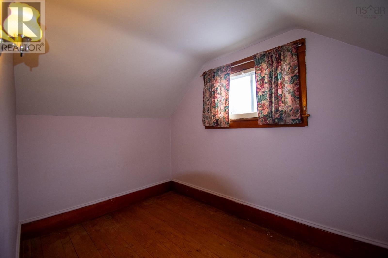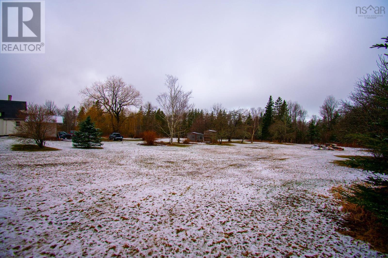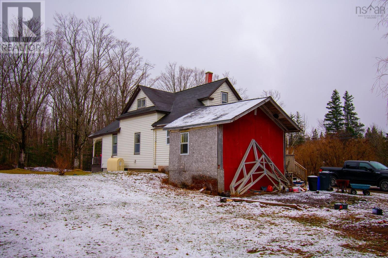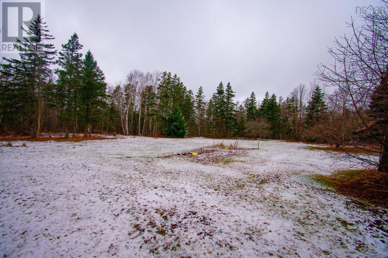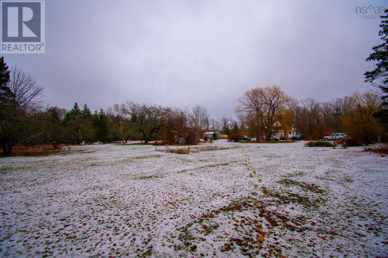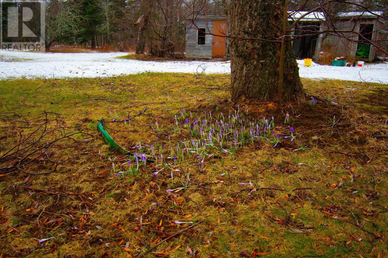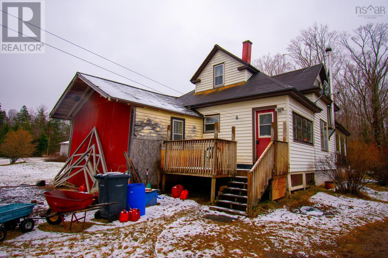4 Bedroom
1 Bathroom
1350 sqft
Acreage
Partially Landscaped
$249,900
Charming 1.5-storey home nestled on nearly 5 acres, just 3 minutes from the scenic Margaretsville wharf and lighthouse walk. Ideally located, this peaceful property is only a 10?15 minute drive to Kingston, Middleton, or Greenwood, offering the perfect balance of seclusion and convenience. Set in a vibrant community rich in culture and heritage, this property invites you to explore the beauty of the coastline. Whether it?s a relaxing beach stroll or a drive along the shore, you?re sure to fall in love with the surroundings. The home features a country kitchen, a dining room, a generous living room, and a charming veranda?perfect for barbecues or simply soaking in the natural setting. With four upstairs bedrooms offering ample closet space, main floor laundry, and plenty of storage throughout, this home is ideal for a small family or anyone seeking country charm. The 20x26'5 barn and two additional sheds add even more versatility and value to this must-see property. (id:25286)
Property Details
|
MLS® Number
|
202506087 |
|
Property Type
|
Single Family |
|
Community Name
|
Margaretsville |
|
Amenities Near By
|
Place Of Worship, Beach |
|
Community Features
|
School Bus |
|
Features
|
Treed |
|
Structure
|
Shed |
Building
|
Bathroom Total
|
1 |
|
Bedrooms Above Ground
|
4 |
|
Bedrooms Total
|
4 |
|
Appliances
|
Stove, Refrigerator |
|
Basement Type
|
Crawl Space |
|
Construction Style Attachment
|
Detached |
|
Exterior Finish
|
Wood Siding |
|
Flooring Type
|
Laminate, Wood, Vinyl |
|
Foundation Type
|
Poured Concrete |
|
Stories Total
|
2 |
|
Size Interior
|
1350 Sqft |
|
Total Finished Area
|
1350 Sqft |
|
Type
|
House |
|
Utility Water
|
Drilled Well |
Parking
Land
|
Acreage
|
Yes |
|
Land Amenities
|
Place Of Worship, Beach |
|
Landscape Features
|
Partially Landscaped |
|
Sewer
|
Septic System |
|
Size Irregular
|
4.99 |
|
Size Total
|
4.99 Ac |
|
Size Total Text
|
4.99 Ac |
Rooms
| Level |
Type |
Length |
Width |
Dimensions |
|
Second Level |
Bedroom |
|
|
7.6x8.11 |
|
Second Level |
Bedroom |
|
|
7.4x10.5 |
|
Second Level |
Bedroom |
|
|
15.6x9 |
|
Second Level |
Bedroom |
|
|
6.10x10.3 |
|
Main Level |
Laundry Room |
|
|
7.10x11.10 |
|
Main Level |
Dining Room |
|
|
10.11x15.6 |
|
Main Level |
Living Room |
|
|
13.6x17.4 |
|
Main Level |
Kitchen |
|
|
13.6x11.6 |
|
Main Level |
Bath (# Pieces 1-6) |
|
|
8.10x5.5 |
https://www.realtor.ca/real-estate/28086565/15-margaret-road-margaretsville-margaretsville

