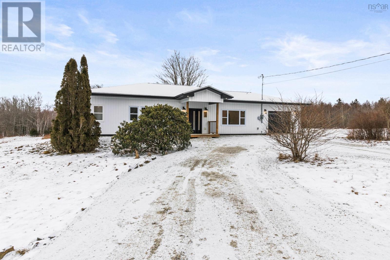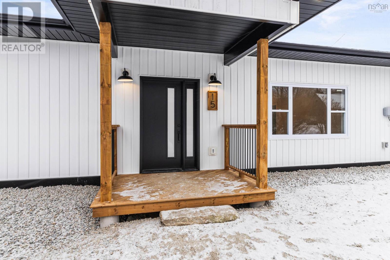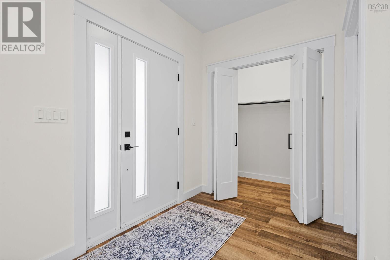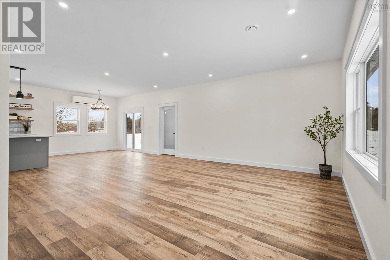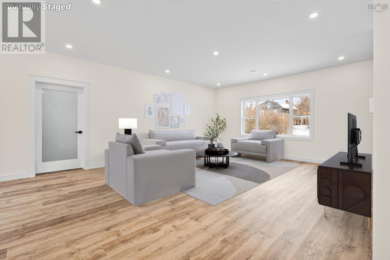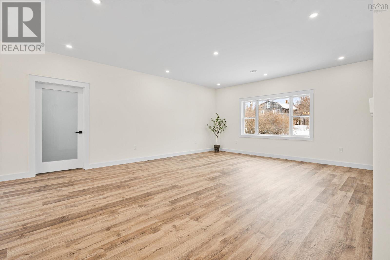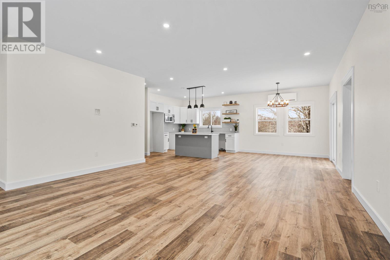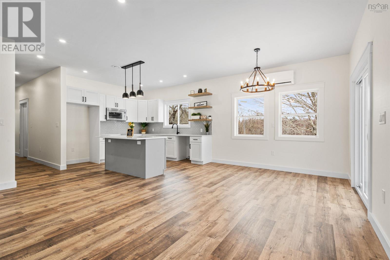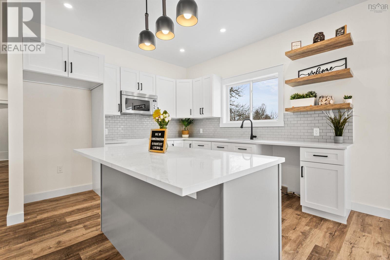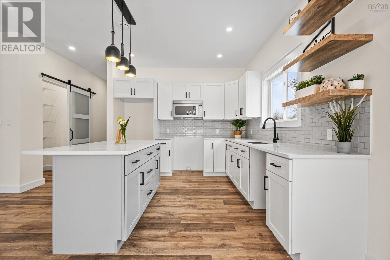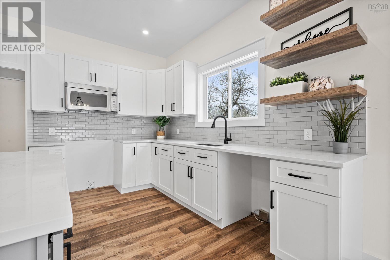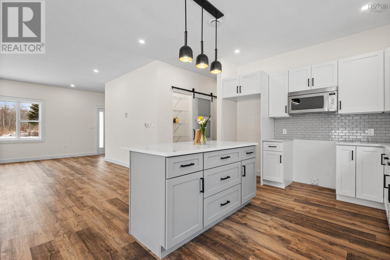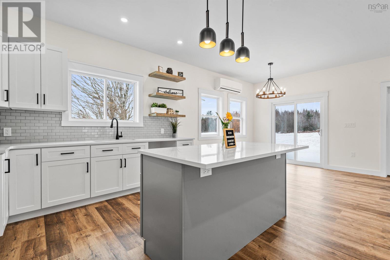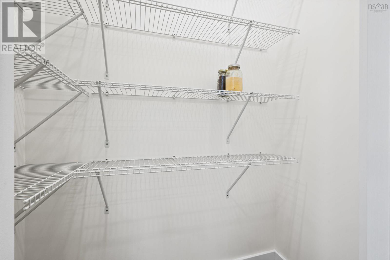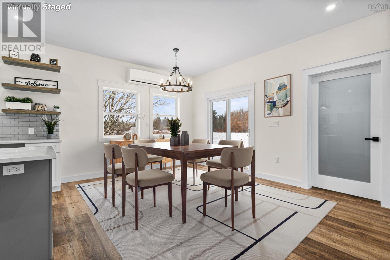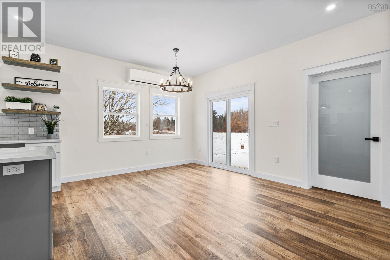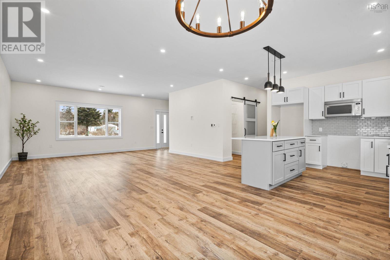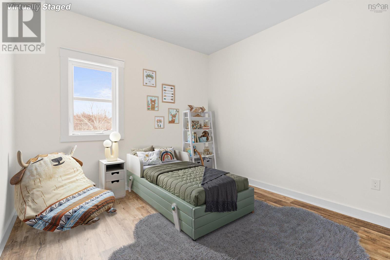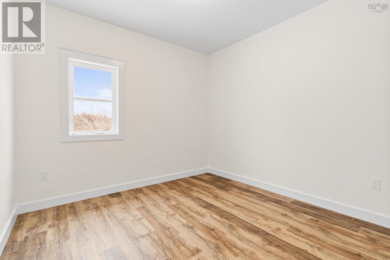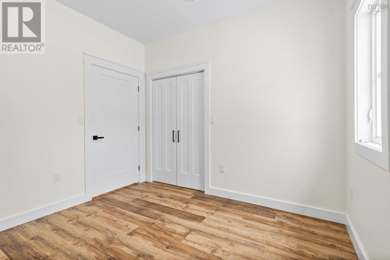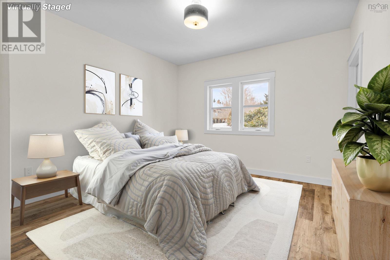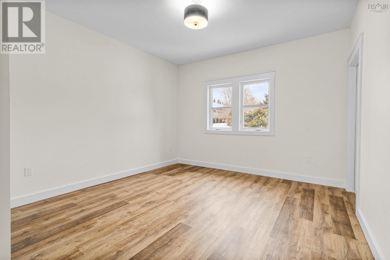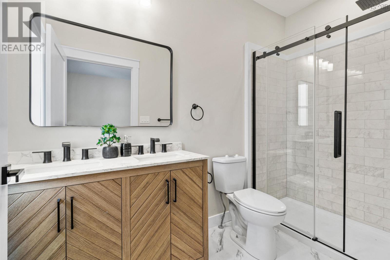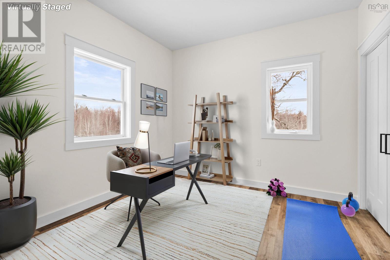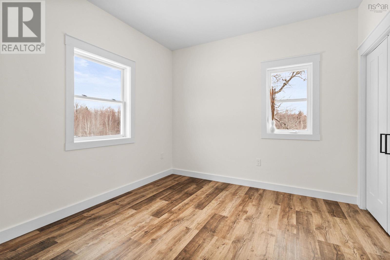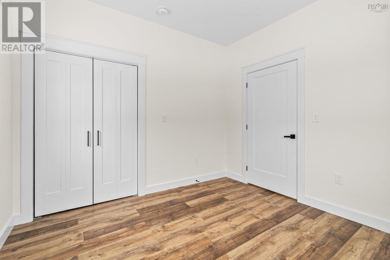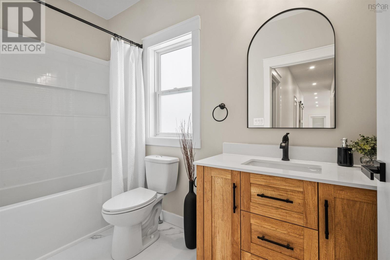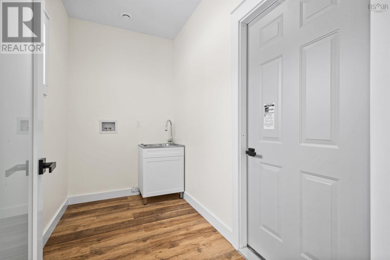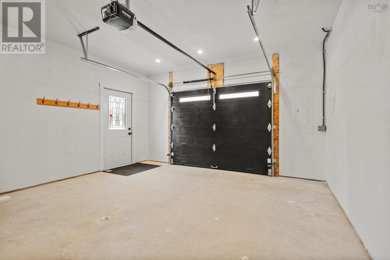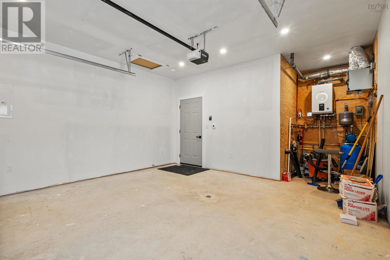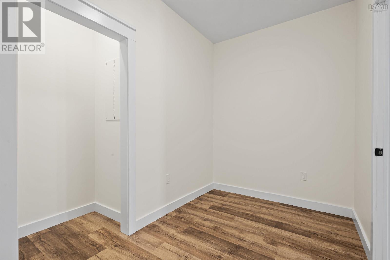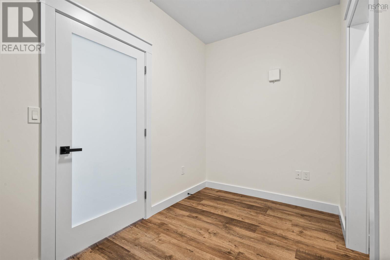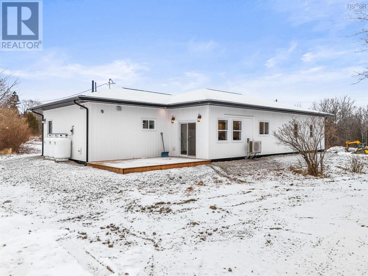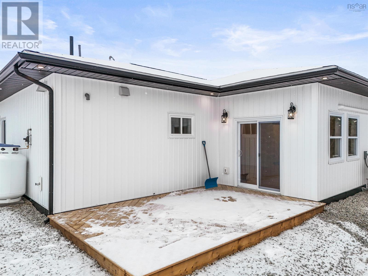3 Bedroom
2 Bathroom
1536 sqft
Heat Pump
Acreage
Partially Landscaped
$525,000
Modern, Energy-Efficient Living in Chester Basin! Welcome to your dream home?completed in 2025, this energy-efficient, single-level residence checks all the boxes for comfort, style, and convenience. Ideally situated in Gold River, you're just 10 minutes from Highway 103, under 30 minutes to Bridgewater, and less than an hour to Halifax?offering privacy without sacrificing accessibility. This thoughtfully designed home features 9? ceilings, creating an open and airy feel throughout. With 3 spacious bedrooms, 2 modern bathrooms, and an attached garage, all nestled on over an acre of land, this property is the perfect blend of practicality and luxury. Energy efficiency takes center stage with spray foam insulation on all interior walls, in-floor heating across three separate zones (including the garage), and a heat pump for year-round comfort. Every detail has been meticulously planned to maximize ease of living and enhance your lifestyle. Enjoy the included virtual tour for a full perspective?then book your private showing today and experience this stunning home for yourself. (id:25286)
Property Details
|
MLS® Number
|
202501259 |
|
Property Type
|
Single Family |
|
Community Name
|
Chester Basin |
|
Amenities Near By
|
Beach |
|
Community Features
|
School Bus |
|
Equipment Type
|
Propane Tank |
|
Features
|
Treed |
|
Rental Equipment Type
|
Propane Tank |
Building
|
Bathroom Total
|
2 |
|
Bedrooms Above Ground
|
3 |
|
Bedrooms Total
|
3 |
|
Basement Type
|
None |
|
Construction Style Attachment
|
Detached |
|
Cooling Type
|
Heat Pump |
|
Exterior Finish
|
Vinyl |
|
Flooring Type
|
Laminate |
|
Foundation Type
|
Concrete Slab |
|
Stories Total
|
1 |
|
Size Interior
|
1536 Sqft |
|
Total Finished Area
|
1536 Sqft |
|
Type
|
House |
|
Utility Water
|
Dug Well, Well |
Parking
|
Garage
|
|
|
Attached Garage
|
|
|
Gravel
|
|
Land
|
Acreage
|
Yes |
|
Land Amenities
|
Beach |
|
Landscape Features
|
Partially Landscaped |
|
Sewer
|
Septic System |
|
Size Irregular
|
1.1199 |
|
Size Total
|
1.1199 Ac |
|
Size Total Text
|
1.1199 Ac |
Rooms
| Level |
Type |
Length |
Width |
Dimensions |
|
Main Level |
Foyer |
|
|
7x6 |
|
Main Level |
Den |
|
|
11x6 |
|
Main Level |
Living Room |
|
|
19x17 |
|
Main Level |
Dining Nook |
|
|
10x10 |
|
Main Level |
Kitchen |
|
|
11x10 |
|
Main Level |
Laundry Room |
|
|
9x5 |
|
Main Level |
Other |
|
|
15x15 |
|
Main Level |
Utility Room |
|
|
4x6 |
|
Main Level |
Bedroom |
|
|
10x10 |
|
Main Level |
Bedroom |
|
|
10x10 |
|
Main Level |
Bath (# Pieces 1-6) |
|
|
4X9 |
|
Main Level |
Primary Bedroom |
|
|
12X12 + JOG |
|
Main Level |
Ensuite (# Pieces 2-6) |
|
|
4 x 9 |
https://www.realtor.ca/real-estate/27821867/15-lot-2010-a-charles-veinotte-road-chester-basin-chester-basin

