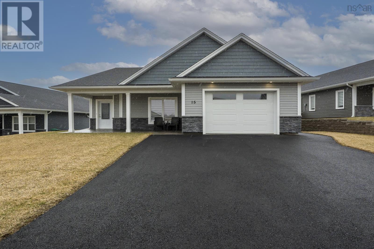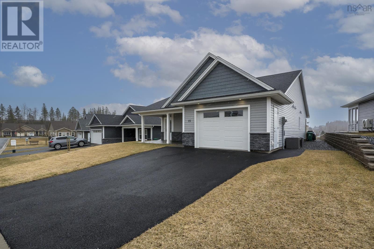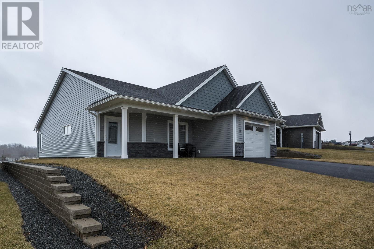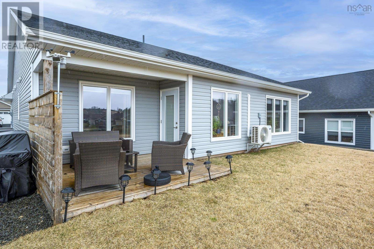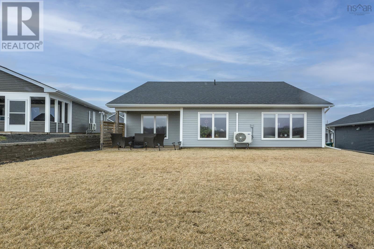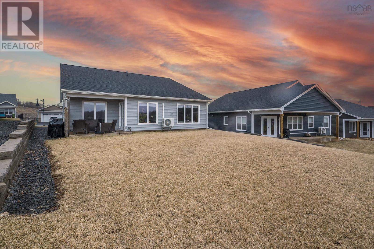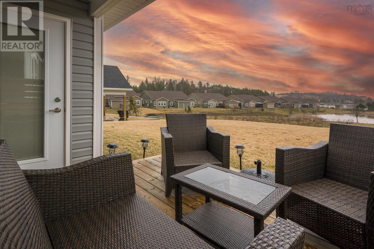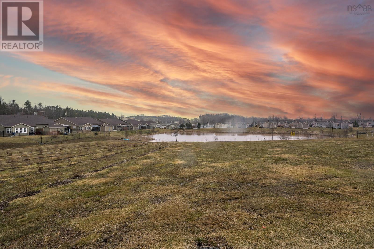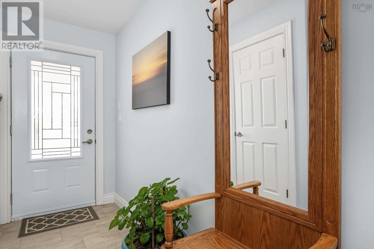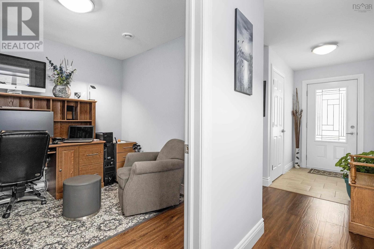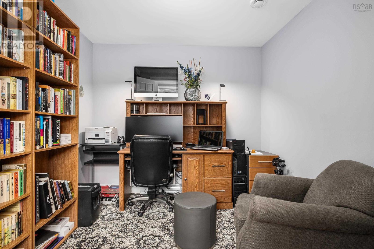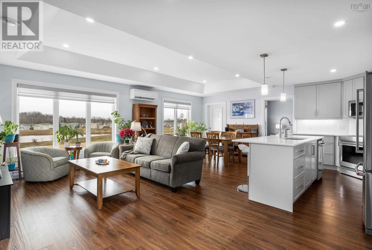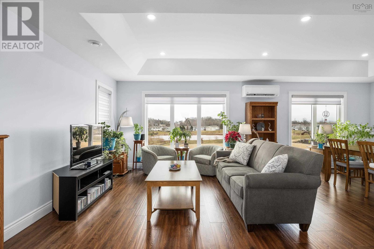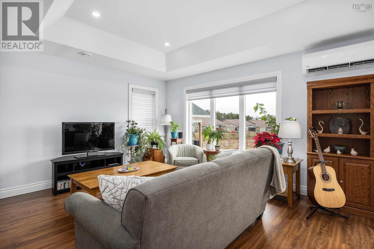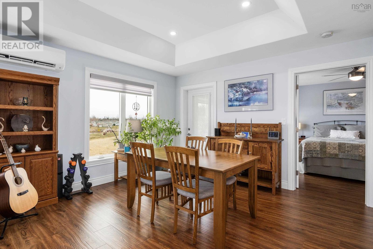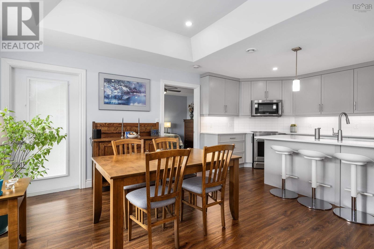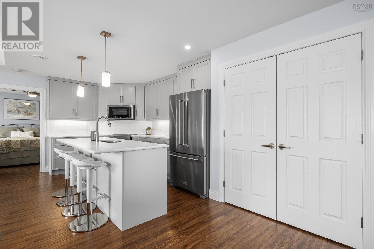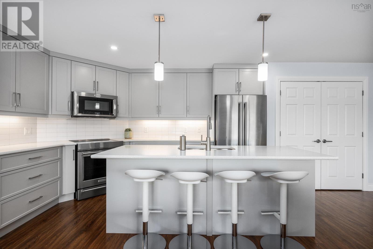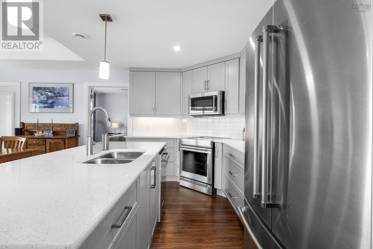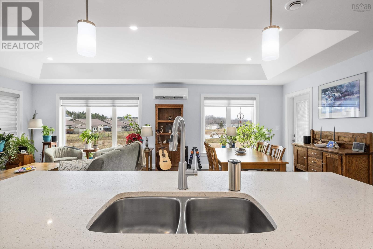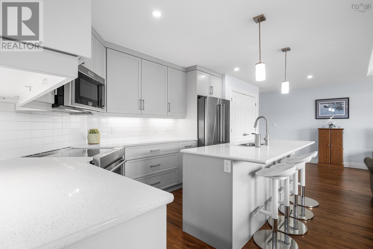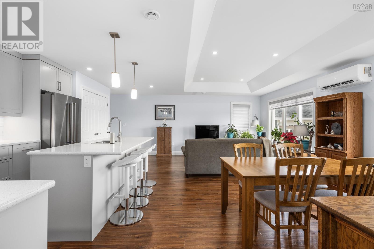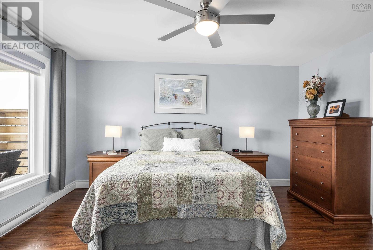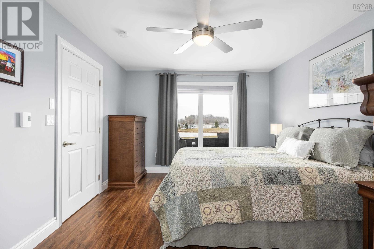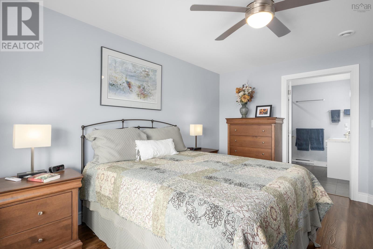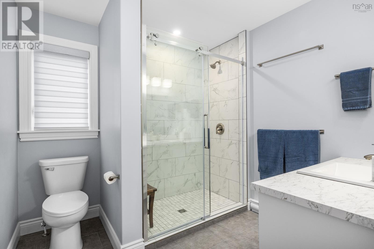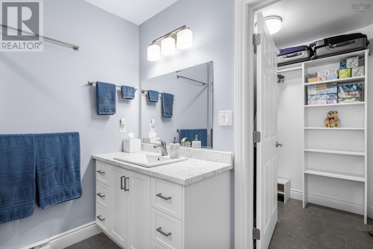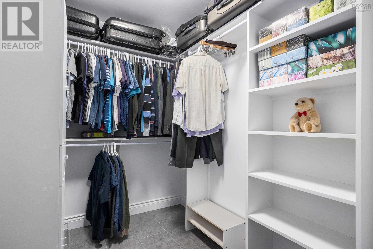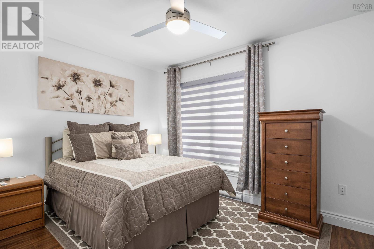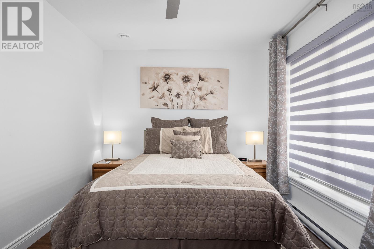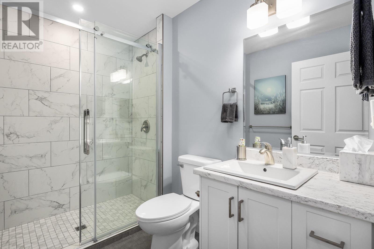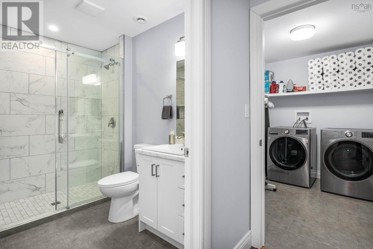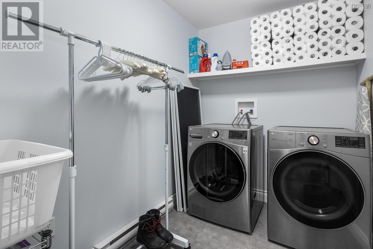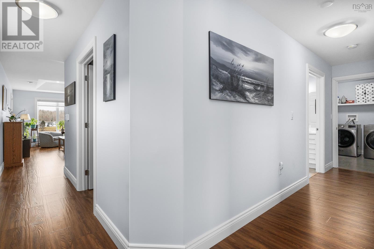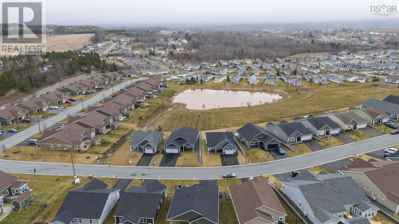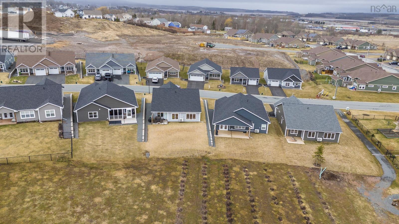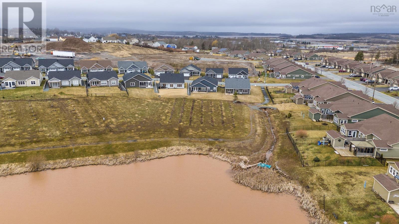2 Bedroom
2 Bathroom
1312 sqft
Bungalow
Heat Pump
Landscaped
$589,900
Nestled in the serene 55+ community, The Crossing, this charming one-year-old bungalow on a slab offers retirement living at its finest. With an attached heated single garage for convenience, the open concept layout showcases a stylish kitchen with quartz countertops and higher end appliances, complemented by tray ceilings that add an elegant touch to the living space. The back of the home offers an abundance of windows and welcomes natural light providing unobstructed views of the tranquil pond or from the dining room, stepping outside onto the deck to enjoy the peaceful surroundings and fresh air. With a modern design, the residence features two bathrooms, including a beautiful ensuite in the primary bedroom with a custom shower and walk-in closet. The main bathroom also offers a custom walk in shower for your convenience. There is a den/office that is perfect for relaxation or a private workspace. Located close to the Town of Windsor, residents have easy access to all local amenities and the Hants County Hospital, ensuring convenience and comfort for daily living. Whether enjoying the serene surroundings or entertaining guests, this bungalow offers both comfort and sophistication for a discerning homeowner. (id:25286)
Property Details
|
MLS® Number
|
202424196 |
|
Property Type
|
Single Family |
|
Community Name
|
Garlands Crossing |
|
Amenities Near By
|
Golf Course, Shopping, Place Of Worship |
|
Community Features
|
Recreational Facilities |
Building
|
Bathroom Total
|
2 |
|
Bedrooms Above Ground
|
2 |
|
Bedrooms Total
|
2 |
|
Appliances
|
Stove, Dishwasher, Dryer, Washer, Refrigerator |
|
Architectural Style
|
Bungalow |
|
Basement Type
|
None |
|
Constructed Date
|
2021 |
|
Construction Style Attachment
|
Detached |
|
Cooling Type
|
Heat Pump |
|
Exterior Finish
|
Stone, Vinyl |
|
Flooring Type
|
Ceramic Tile, Laminate |
|
Foundation Type
|
Poured Concrete, Concrete Slab |
|
Stories Total
|
1 |
|
Size Interior
|
1312 Sqft |
|
Total Finished Area
|
1312 Sqft |
|
Type
|
House |
|
Utility Water
|
Municipal Water |
Parking
Land
|
Acreage
|
No |
|
Land Amenities
|
Golf Course, Shopping, Place Of Worship |
|
Landscape Features
|
Landscaped |
|
Sewer
|
Municipal Sewage System |
|
Size Irregular
|
0.1499 |
|
Size Total
|
0.1499 Ac |
|
Size Total Text
|
0.1499 Ac |
Rooms
| Level |
Type |
Length |
Width |
Dimensions |
|
Main Level |
Living Room |
|
|
23.2 x 8.3 |
|
Main Level |
Kitchen |
|
|
/Dining 23.2 x 12 |
|
Main Level |
Primary Bedroom |
|
|
14.1 x 11.2 |
|
Main Level |
Ensuite (# Pieces 2-6) |
|
|
8.3 x 8.3 |
|
Main Level |
Other |
|
|
/WIC 10.6 x 6.2-jog |
|
Main Level |
Bedroom |
|
|
11.11 x 9.3 |
|
Main Level |
Den |
|
|
9.3 x 8.9 |
|
Main Level |
Bath (# Pieces 1-6) |
|
|
8.9 x 5.6 |
|
Main Level |
Mud Room |
|
|
/Laundry 8.5 x 5.8 |
https://www.realtor.ca/real-estate/27517799/15-elizabeth-avenue-garlands-crossing-garlands-crossing

