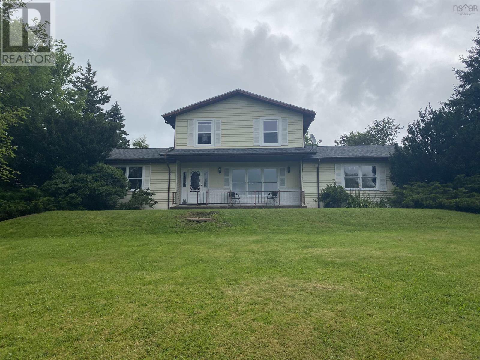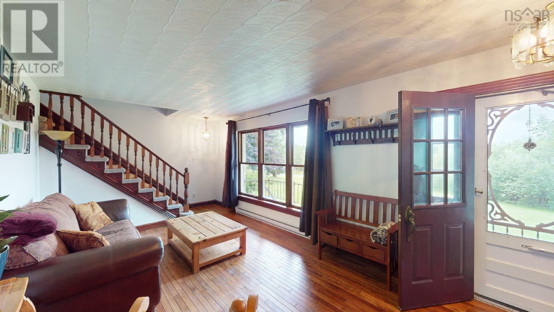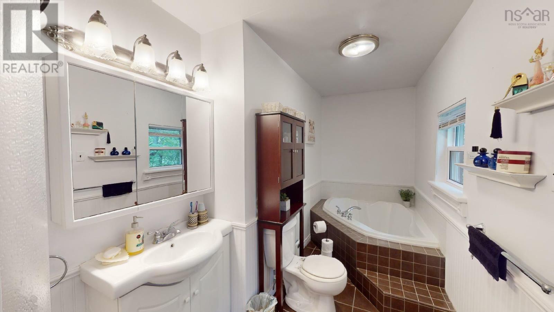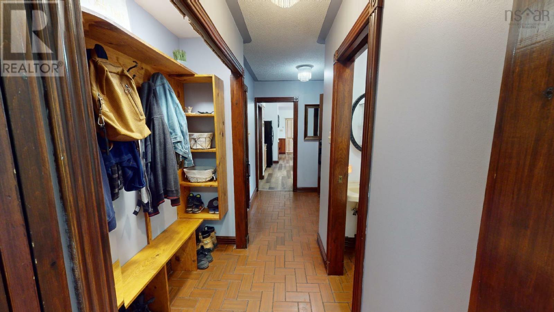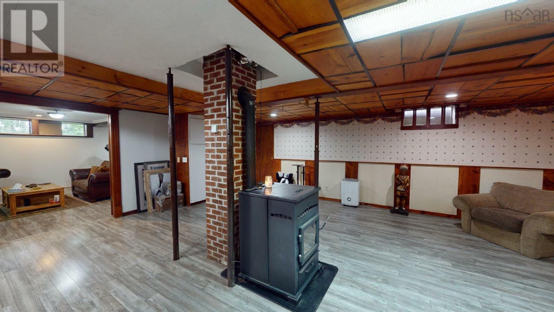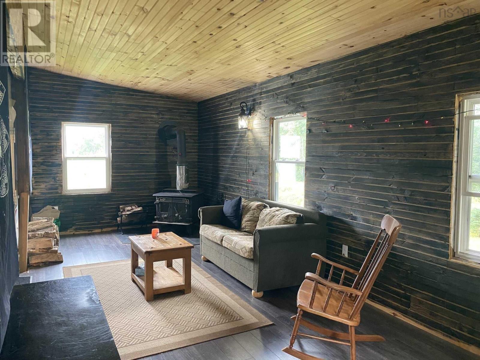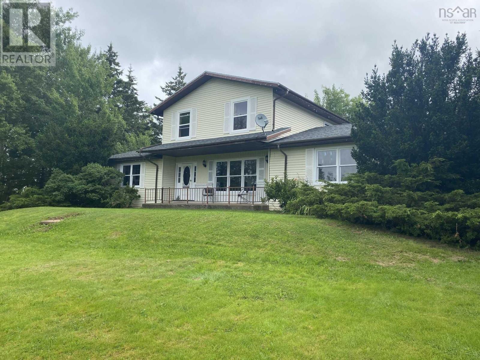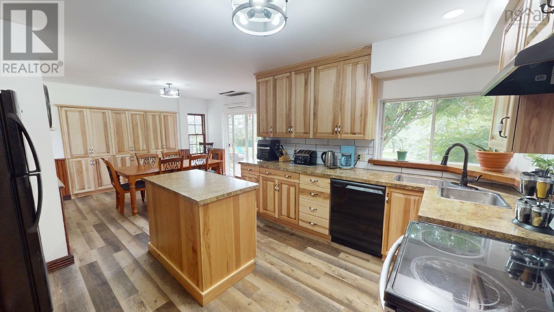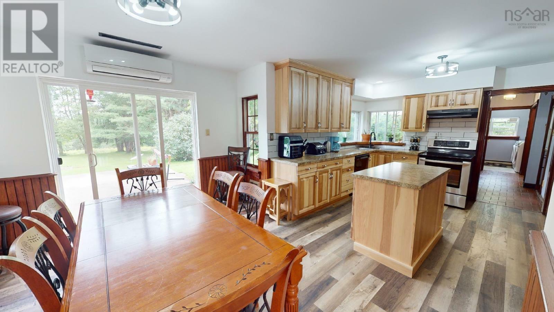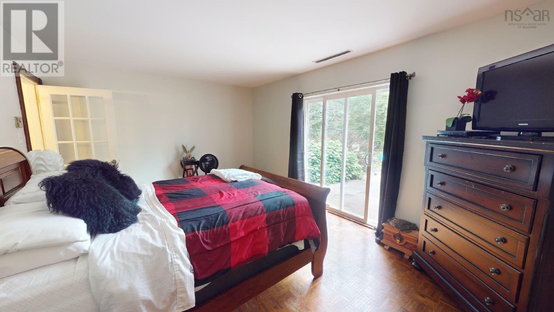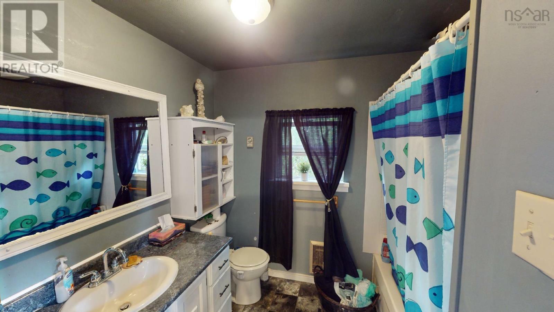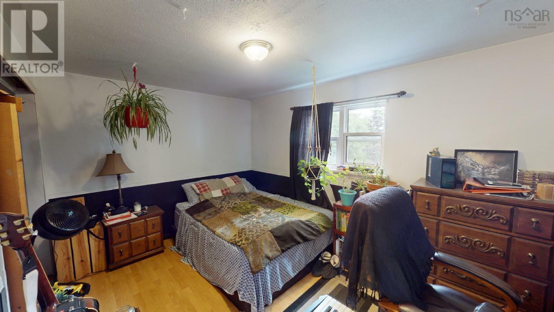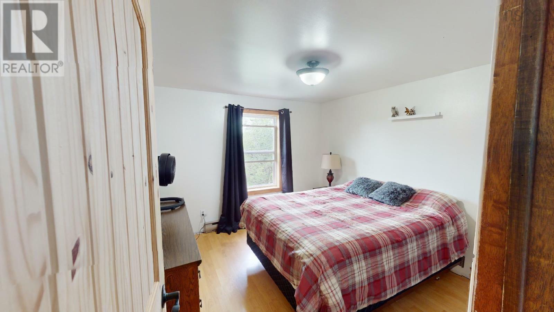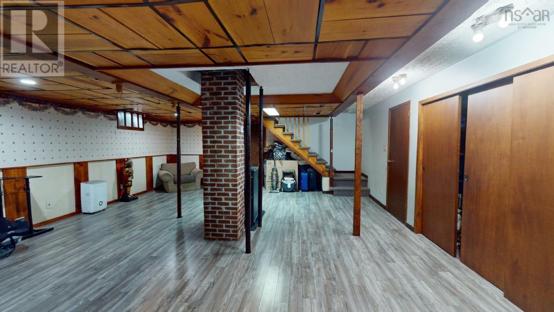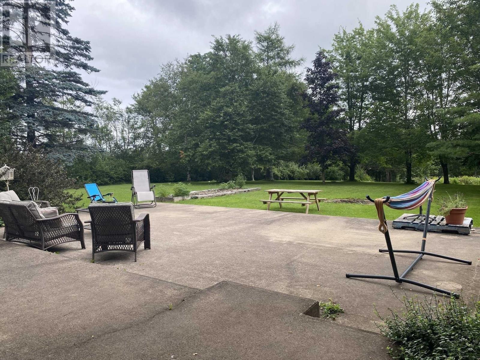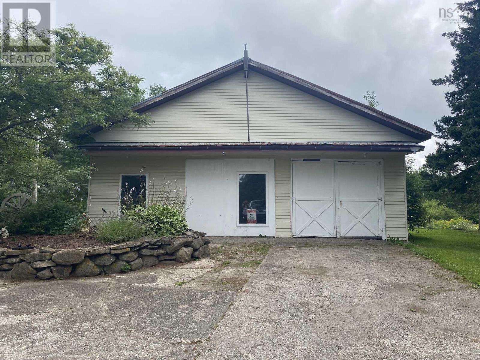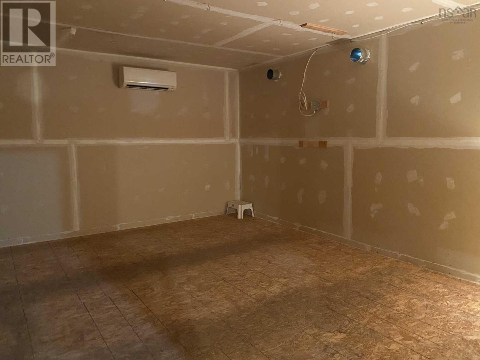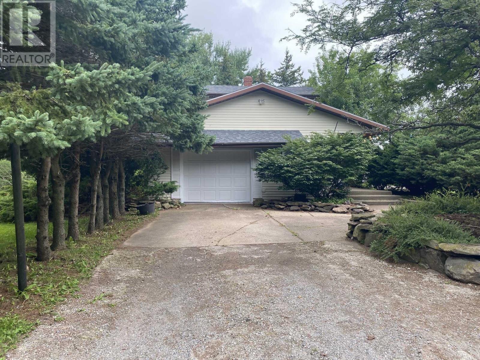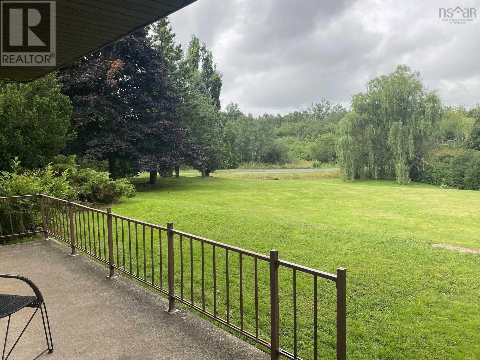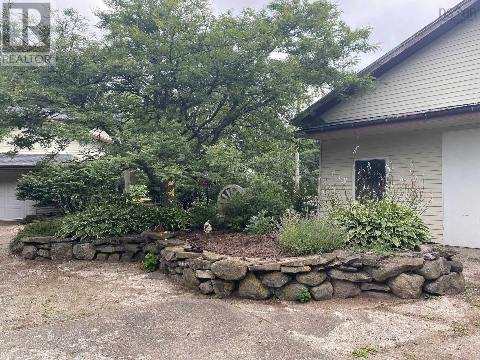4 Bedroom
3 Bathroom
3100 sqft
Wall Unit, Heat Pump
Acreage
Landscaped
$430,000
Visit REALTOR® website for additional information. Private family home with spacious living areas and a large backyard, ideal for kids and pets. Features attached and detached garages, 4 bedrooms, 2.5 baths, and ample storage. Conveniently located between Antigonish and Port Hawkesbury, with easy access to Bayfield Beach. Fully finished with 3000+ sq. ft., including an open concept kitchen and dining area, laminate flooring, new countertops, and appliances. Master bedroom with walk-in closet and ensuite bath. Basement offers rec rooms, storage, and cold room. Recent upgrades include roof, windows, pellet stove, hot water tank. Heating via electric baseboard, pellet stove, and heat pump. Detached garage with workshop space, chicken coop, and heated bunkie. Fruit trees on the property. Move in ready, (id:25286)
Property Details
|
MLS® Number
|
202424964 |
|
Property Type
|
Single Family |
|
Community Name
|
Afton Station |
|
Amenities Near By
|
Golf Course, Park, Playground, Place Of Worship, Beach |
|
Community Features
|
Recreational Facilities, School Bus |
Building
|
Bathroom Total
|
3 |
|
Bedrooms Above Ground
|
4 |
|
Bedrooms Total
|
4 |
|
Appliances
|
Range, Dishwasher, Dryer, Washer, Refrigerator |
|
Basement Type
|
Full |
|
Constructed Date
|
1982 |
|
Construction Style Attachment
|
Detached |
|
Cooling Type
|
Wall Unit, Heat Pump |
|
Exterior Finish
|
Brick, Vinyl |
|
Flooring Type
|
Carpeted, Ceramic Tile, Hardwood, Laminate |
|
Foundation Type
|
Poured Concrete |
|
Half Bath Total
|
1 |
|
Stories Total
|
2 |
|
Size Interior
|
3100 Sqft |
|
Total Finished Area
|
3100 Sqft |
|
Type
|
House |
|
Utility Water
|
Drilled Well |
Parking
|
Garage
|
|
|
Attached Garage
|
|
|
Detached Garage
|
|
|
Gravel
|
|
|
Parking Space(s)
|
|
Land
|
Acreage
|
Yes |
|
Land Amenities
|
Golf Course, Park, Playground, Place Of Worship, Beach |
|
Landscape Features
|
Landscaped |
|
Sewer
|
Septic System |
|
Size Irregular
|
3.75 |
|
Size Total
|
3.75 Ac |
|
Size Total Text
|
3.75 Ac |
Rooms
| Level |
Type |
Length |
Width |
Dimensions |
|
Second Level |
Bedroom |
|
|
8.11x10.6 |
|
Second Level |
Bedroom |
|
|
9.1x8.11 |
|
Second Level |
Bath (# Pieces 1-6) |
|
|
9x6.11 |
|
Second Level |
Bedroom |
|
|
11.1x9.11 |
|
Basement |
Recreational, Games Room |
|
|
16.3x26.9 |
|
Basement |
Recreational, Games Room |
|
|
23.3x20.8 |
|
Main Level |
Living Room |
|
|
19x11.3 |
|
Main Level |
Kitchen |
|
|
13.1x23.1 |
|
Main Level |
Den |
|
|
8.4x11.9 |
|
Main Level |
Mud Room |
|
|
14.7x8.7 |
|
Main Level |
Primary Bedroom |
|
|
16.3x12.4 |
|
Main Level |
Ensuite (# Pieces 2-6) |
|
|
15.5x5.7 |
|
Main Level |
Laundry Room |
|
|
6.2x7.1 |
|
Main Level |
Bath (# Pieces 1-6) |
|
|
5.3x3 |
https://www.realtor.ca/real-estate/27557729/15-d24-road-afton-station-afton-station

